127 21st St, Grottoes, VA 24441
Local realty services provided by:Napier Realtors ERA
127 21st St,Grottoes, VA 24441
$239,900
- 3 Beds
- 3 Baths
- 1,408 sq. ft.
- Single family
- Pending
Listed by: mattias clymer
Office: funkhouser real estate group
MLS#:670592
Source:CHARLOTTESVILLE
Price summary
- Price:$239,900
- Price per sq. ft.:$170.38
About this home
Welcome to 127 21st Street interior unit in Grottoes’ Forest Station Subdivision, where modern style meets everyday convenience. This luxury townhouse offers the finishes you’ve been dreaming of; at a price that’s hard to find today. The main level features an open-concept living, dining, and kitchen area designed for comfort and flow. The kitchen stands out with quartz countertops, white cabinetry, a light gray island, stainless steel appliances, and a classic subway tile backsplash; a timeless blend of modern sophistication. A convenient half bath completes the main level. Upstairs, you’ll find a spacious primary suite with a private bath and walk-in closet, plus two additional bedrooms served by a second full bath. With thoughtful design, quality materials, and low-maintenance living, this home delivers luxury and livability at an affordable price point. Also available: 129 & 125 21st Street, 129 is staged as the model but the others are identical. (Pictures are of 129 the model unit).
Contact an agent
Home facts
- Year built:2025
- Listing ID #:670592
- Added:49 day(s) ago
- Updated:December 19, 2025 at 08:42 AM
Rooms and interior
- Bedrooms:3
- Total bathrooms:3
- Full bathrooms:2
- Half bathrooms:1
- Living area:1,408 sq. ft.
Heating and cooling
- Cooling:Central Air
- Heating:Heat Pump
Structure and exterior
- Year built:2025
- Building area:1,408 sq. ft.
- Lot area:0.09 Acres
Schools
- High school:East Rockingham
- Middle school:Elkton
- Elementary school:South River
Utilities
- Water:Public
- Sewer:Public Sewer
Finances and disclosures
- Price:$239,900
- Price per sq. ft.:$170.38
- Tax amount:$156 (2025)
New listings near 127 21st St
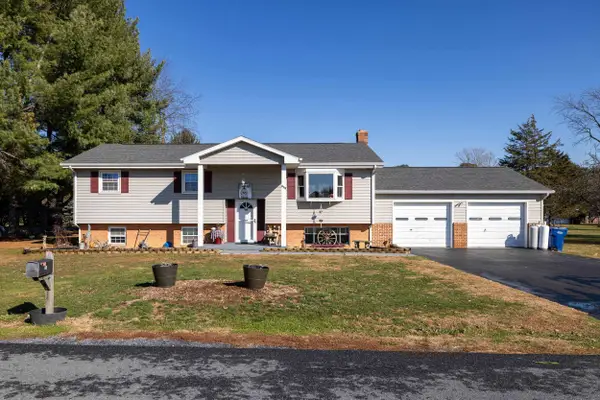 $334,900Pending3 beds 2 baths2,948 sq. ft.
$334,900Pending3 beds 2 baths2,948 sq. ft.808 11th St, Grottoes, VA 24441
MLS# 671357Listed by: REAL BROKER LLC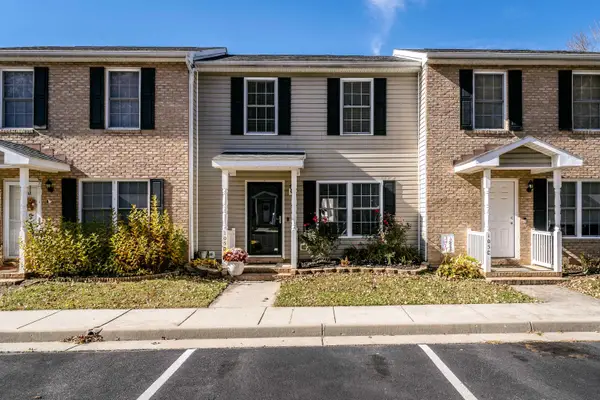 $232,000Pending3 beds 3 baths1,120 sq. ft.
$232,000Pending3 beds 3 baths1,120 sq. ft.105 13th St, Grottoes, VA 24441
MLS# 670880Listed by: NEST REALTY HARRISONBURG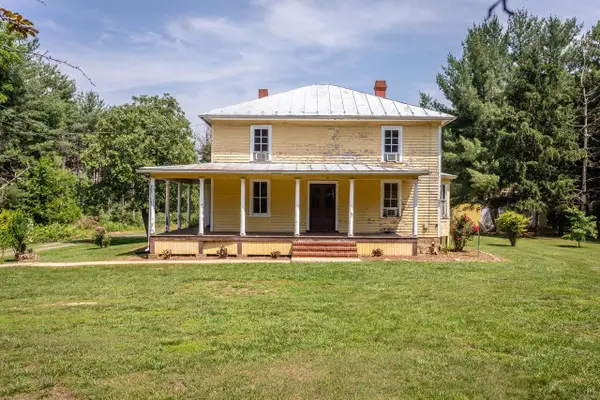 $235,000Pending5 beds 3 baths3,477 sq. ft.
$235,000Pending5 beds 3 baths3,477 sq. ft.98 Cottonwood Ave, Grottoes, VA 24441
MLS# 670415Listed by: FUNKHOUSER: EAST ROCKINGHAM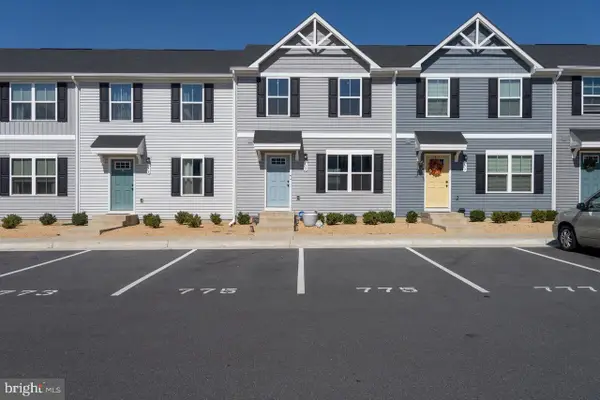 $258,500Active3 beds 2 baths1,220 sq. ft.
$258,500Active3 beds 2 baths1,220 sq. ft.775 Carson Cir, GROTTOES, VA 24441
MLS# VARO2002654Listed by: NEST REALTY HARRISONBURG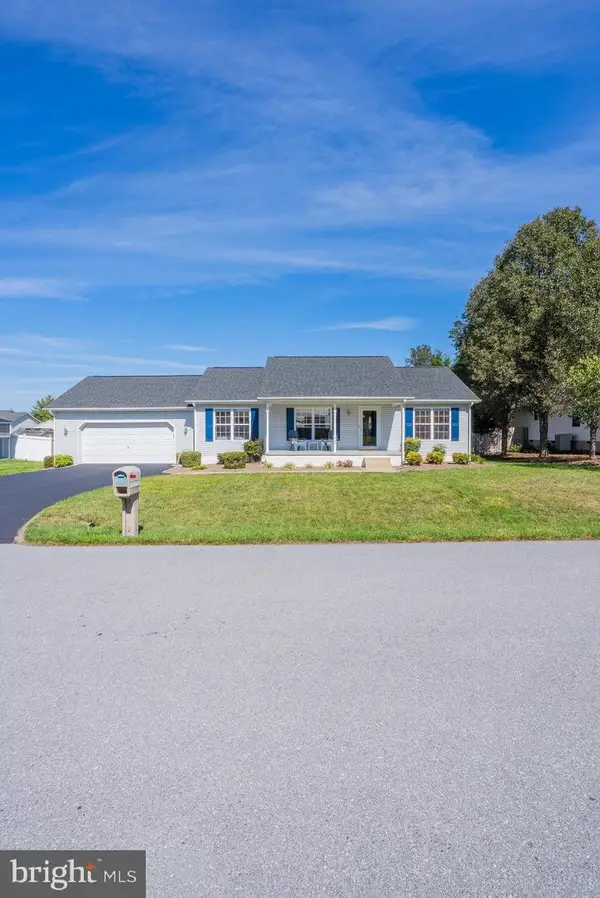 $370,000Active3 beds 2 baths1,232 sq. ft.
$370,000Active3 beds 2 baths1,232 sq. ft.704 17th St, GROTTOES, VA 24441
MLS# VARO2002642Listed by: FUNKHOUSER REAL ESTATE GROUP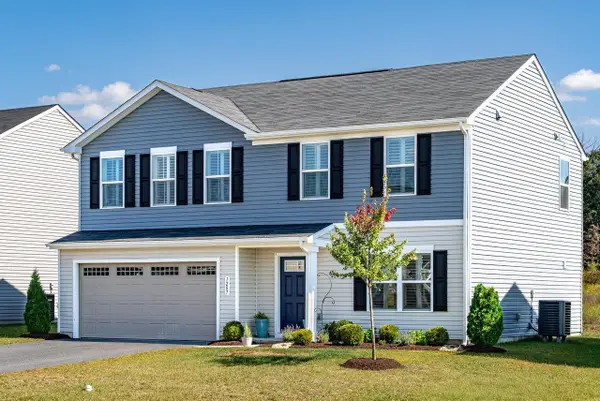 $379,000Active4 beds 3 baths2,300 sq. ft.
$379,000Active4 beds 3 baths2,300 sq. ft.1207 Watson Ln, Grottoes, VA 24441
MLS# 669229Listed by: KLINE MAY REALTY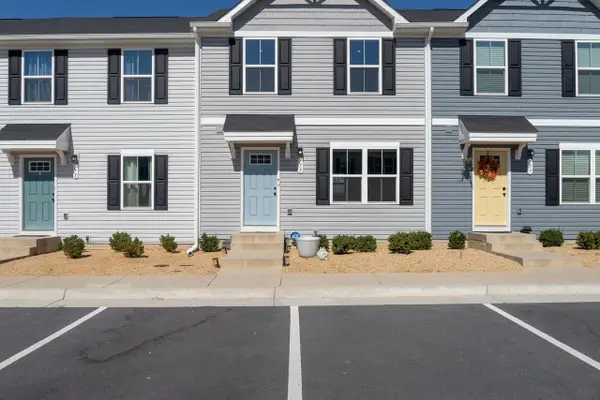 $258,500Active3 beds 3 baths1,800 sq. ft.
$258,500Active3 beds 3 baths1,800 sq. ft.775 Carson Cir, Grottoes, VA 24441
MLS# 669054Listed by: NEST REALTY HARRISONBURG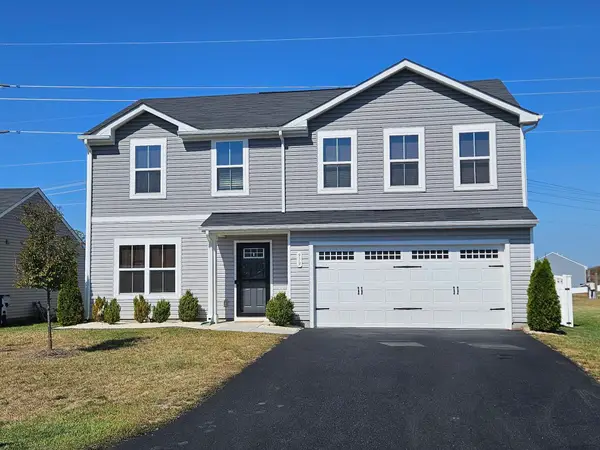 $409,000Active4 beds 3 baths2,300 sq. ft.
$409,000Active4 beds 3 baths2,300 sq. ft.919 Macon Ave, Grottoes, VA 24441
MLS# 668309Listed by: MASSANUTTEN REALTY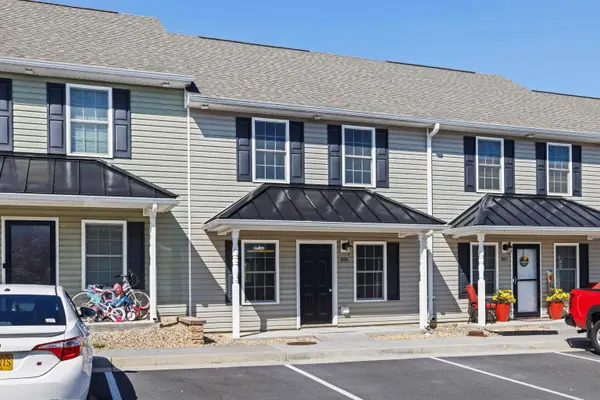 $234,900Active3 beds 3 baths1,384 sq. ft.
$234,900Active3 beds 3 baths1,384 sq. ft.805 Carson Cir, Grottoes, VA 24441
MLS# 667925Listed by: OLD DOMINION REALTY INC
