901 Riverside Ave, GROTTOES, VA 24441
Local realty services provided by:Mountain Realty ERA Powered



901 Riverside Ave,GROTTOES, VA 24441
$799,000
- 5 Beds
- 3 Baths
- 3,336 sq. ft.
- Single family
- Active
Listed by:mattias clymer
Office:funkhouser real estate group
MLS#:VARO2002172
Source:BRIGHTMLS
Price summary
- Price:$799,000
- Price per sq. ft.:$239.51
About this home
Riverfront living with mountain views—impeccably designed and decorated! This Grottoes retreat features gently sloped South River frontage and reflects the surrounding natural beauty. Fully renovated in 2024, you’ll find thoughtful touches like river rock tile, custom window treatments, stone fireplace, beamed ceilings, and a basalt boulder centerpiece excavated from the land. The open kitchen includes granite countertops, one large island and oversized bar, stainless appliances, built-in wine racks, and a cozy beverage bar. Upstairs offers two bedrooms (one with en-suite), an office, and spa-like bathrooms. The walk-out basement includes more sleeping quarters, another en-suite with full bath, and large flexible living spaces. Outdoors, explore your 1.5-acre lot! Enjoy Class A trout fishing steps from your door—stocked 8 times a year. Kayak from your backyard to John Painter Park or Port Republic. See Blue Ridge Mountain sunrises from the front, river and farmland sunsets from the back patio. No HOA. Not in floodplain.
Contact an agent
Home facts
- Year built:2003
- Listing Id #:VARO2002172
- Added:126 day(s) ago
- Updated:August 18, 2025 at 02:34 PM
Rooms and interior
- Bedrooms:5
- Total bathrooms:3
- Full bathrooms:3
- Living area:3,336 sq. ft.
Heating and cooling
- Cooling:Central A/C
- Heating:Baseboard - Electric, Oil
Structure and exterior
- Roof:Shingle
- Year built:2003
- Building area:3,336 sq. ft.
- Lot area:1.5 Acres
Schools
- High school:EAST ROCKINGHAM
- Middle school:ELKTON
- Elementary school:SOUTH RIVER
Utilities
- Water:Public
- Sewer:Public Sewer
Finances and disclosures
- Price:$799,000
- Price per sq. ft.:$239.51
- Tax amount:$2,748 (2024)
New listings near 901 Riverside Ave
- New
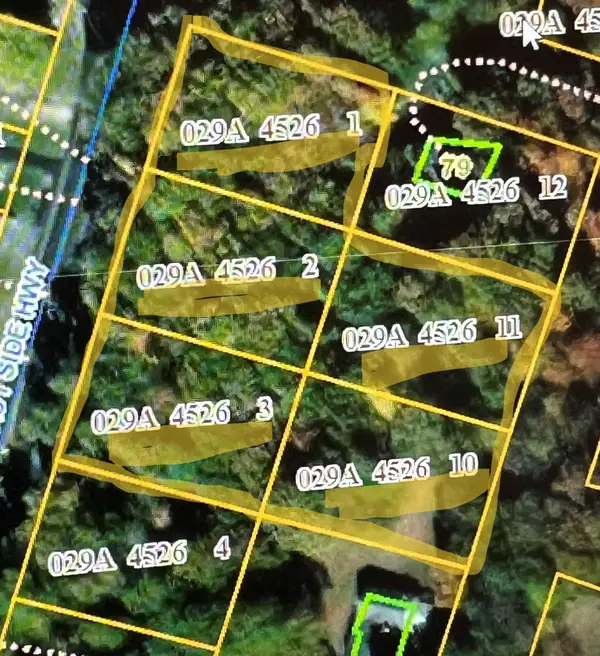 $75,000Active1.7 Acres
$75,000Active1.7 AcresTBD East Side Hwy, Grottoes, VA 24441
MLS# 668024Listed by: KLINE MAY REALTY, LLC - New
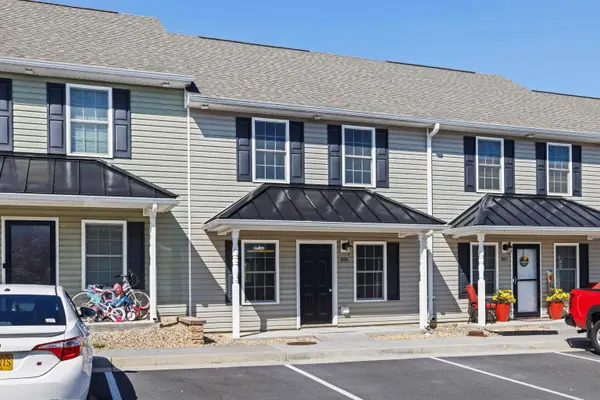 $254,900Active3 beds 3 baths1,384 sq. ft.
$254,900Active3 beds 3 baths1,384 sq. ft.805 Carson Cir, Grottoes, VA 24441
MLS# 667925Listed by: OLD DOMINION REALTY INC  $305,000Pending3 beds 2 baths
$305,000Pending3 beds 2 baths402 4th St, GROTTOES, VA 24441
MLS# VARO2002486Listed by: OLD DOMINION REALTY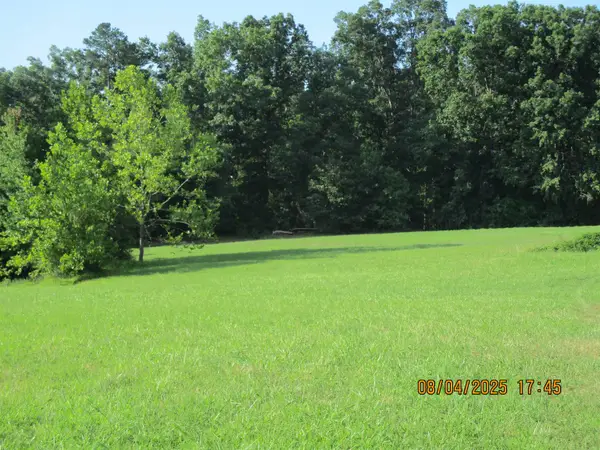 $81,000Active2.76 Acres
$81,000Active2.76 Acres000 Corey Ln, Grottoes, VA 24441
MLS# 667594Listed by: WESTHILLS LTD. REALTORS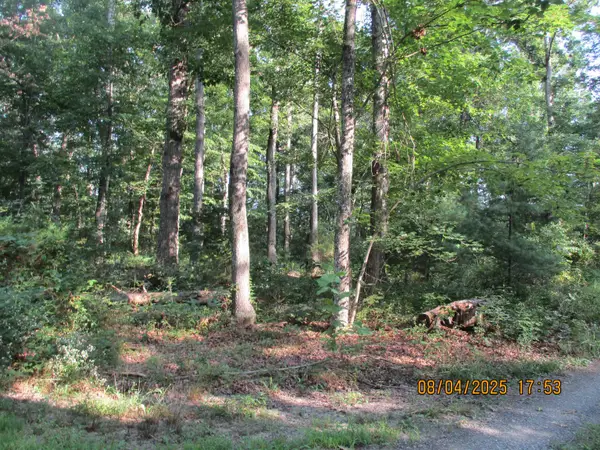 $43,000Active2.53 Acres
$43,000Active2.53 Acres00 Corey Ln, Grottoes, VA 24441
MLS# 667592Listed by: WESTHILLS LTD. REALTORS $239,000Pending2 beds 3 baths1,120 sq. ft.
$239,000Pending2 beds 3 baths1,120 sq. ft.207 15th St #a, GROTTOES, VA 24441
MLS# VAAG2002638Listed by: KLINE MAY REALTY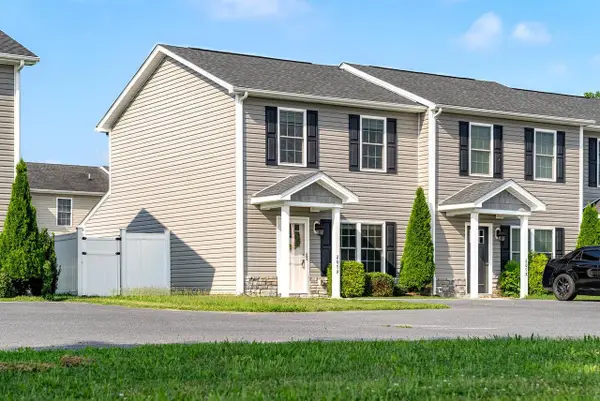 $239,000Active2 beds 3 baths1,120 sq. ft.
$239,000Active2 beds 3 baths1,120 sq. ft.207 15th St, Grottoes, VA 24441
MLS# 667184Listed by: KLINE MAY REALTY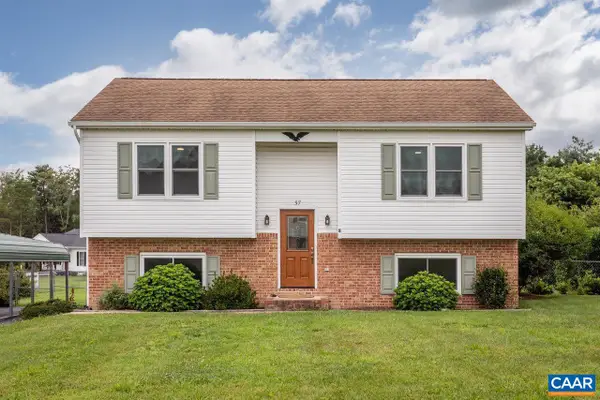 $372,500Active4 beds 2 baths1,526 sq. ft.
$372,500Active4 beds 2 baths1,526 sq. ft.37 Auburn Dr, GROTTOES, VA 24441
MLS# 667152Listed by: BLUE RIDGE FINE PROPERTIES BY SHANNON HARRINGTON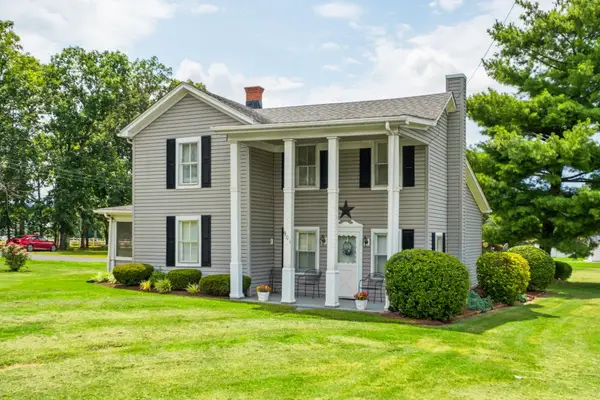 $249,000Pending3 beds 1 baths1,980 sq. ft.
$249,000Pending3 beds 1 baths1,980 sq. ft.Address Withheld By Seller, Grottoes, VA 24441
MLS# 667088Listed by: RE/MAX PERFORMANCE REALTY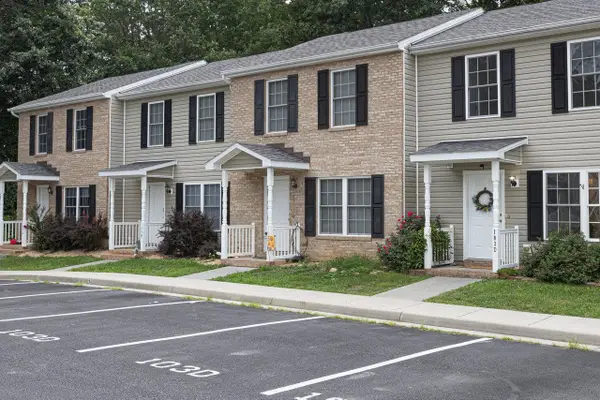 $235,000Pending2 beds 3 baths1,120 sq. ft.
$235,000Pending2 beds 3 baths1,120 sq. ft.Address Withheld By Seller, Grottoes, VA 24441
MLS# 667059Listed by: FUNKHOUSER: EAST ROCKINGHAM
