4048 Broad Street Road, Gum Spring, VA 23065
Local realty services provided by:ERA Real Estate Professionals
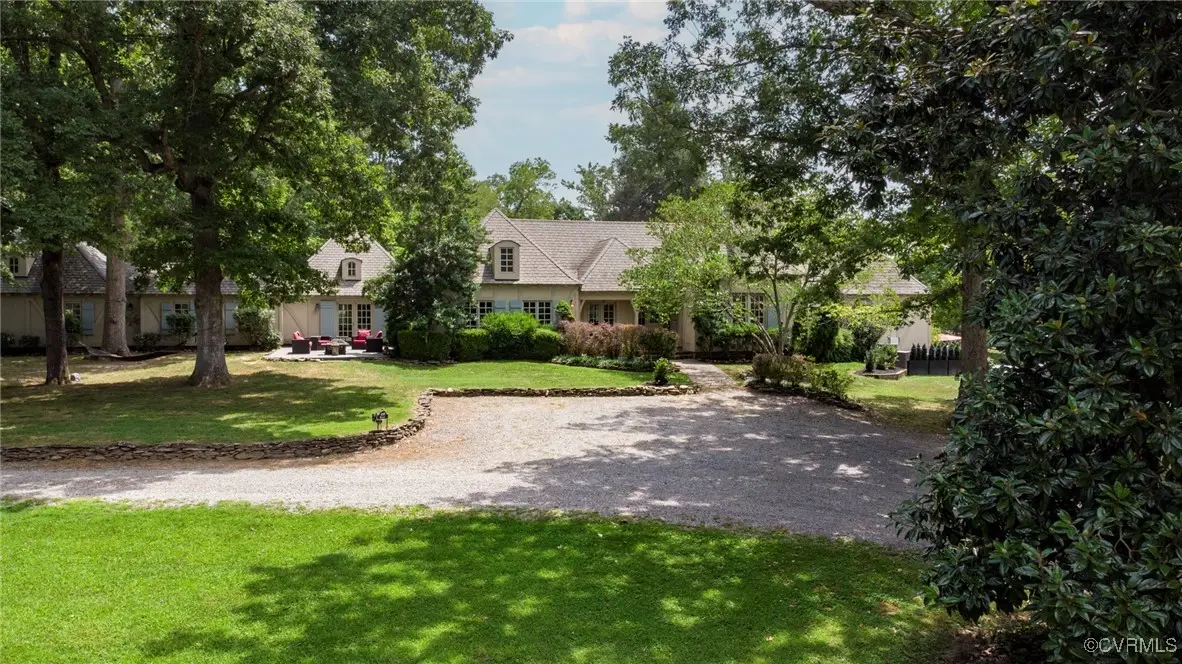
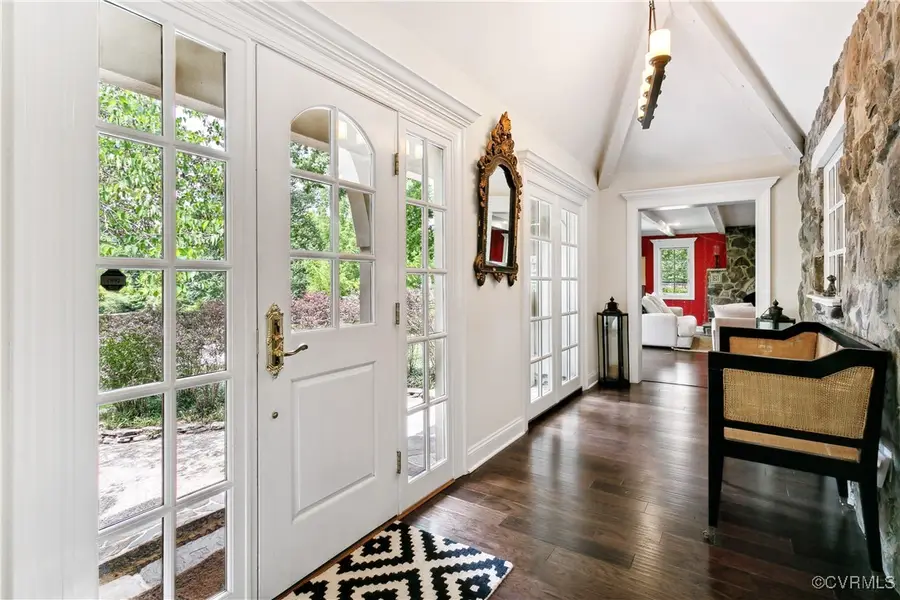
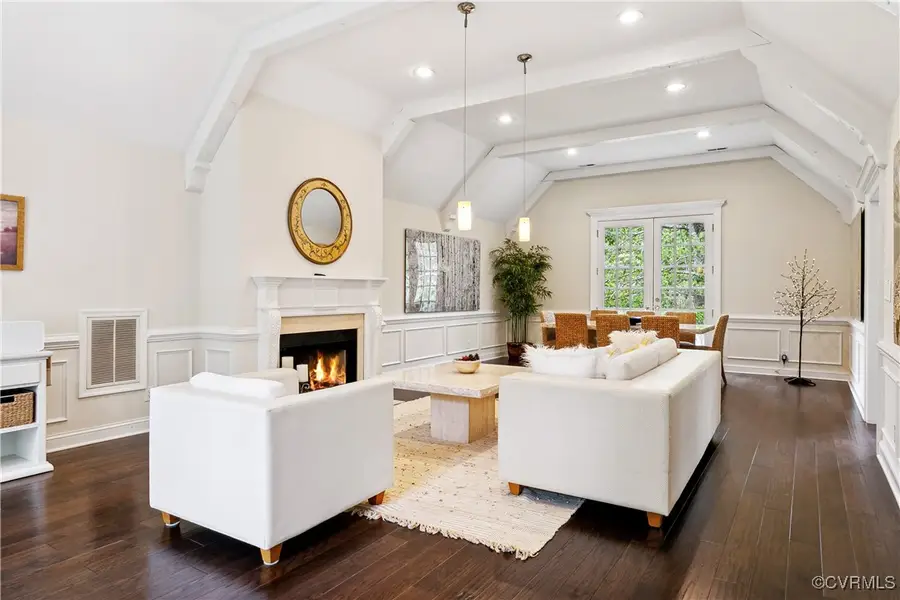
4048 Broad Street Road,Gum Spring, VA 23065
$2,750,000
- 3 Beds
- 4 Baths
- 6,154 sq. ft.
- Single family
- Active
Listed by:janet carroll
Office:integrity choice realty
MLS#:2426090
Source:RV
Price summary
- Price:$2,750,000
- Price per sq. ft.:$446.86
About this home
Welcome to the Private & Serene 115 acres known as East Leake Farm! French Country Style Main Home offers Grand Manor Roof, New 4-Car Custom Garage, 812 sq. ft. Gym (flex room) w/New HVAC System, and a brand new Saltwater Gunite Pebbletec Pool & Hot Tub w/Stone Surround Patio that features waterfall. Heat, jets, water feature and lights Controlled by Aqua link app! Dedicated 500 Gal. Underground Propane Tank for Pool/Hot Tub! 2 New 1000 Gal. Underground Propane Tanks! (all owned by seller) Generac Generator! New Tankless Hot Water Heater! Renovated Kitchen boasts All New Marble Countertops, Center Island w/ Soapstone and New SS Appliances to include Wolf gas 6 burner range, separate Subzero Fridge & Freezer and Paykel Dishwashers. Sun-Drenched Morning Room w/3 Walls of Windows! Primary Bedroom is complimented by Vaulted Ceiling, Marble Gas FP, All New Custom Walk-in California Closets, and Attached Luxury Bath! Rec. Room is accentuated w/Vaulted Ceilings, Gas FP, and Brand New Custom Bar w/Marble Countertops! 2 Upstairs Bedrooms and BONUS room share a Jack & Jill Bath! Cozy Log Cabin is 1088 sq. ft. and offers 3 Bedrooms, 2 Baths, Living Room, and Morning Room! The 1800's Farmhouse is 1216 sq. ft. and has 2 Bedrooms, 1.5 Baths, Heated Saltwater Pool, and New HVAC System! Encapsulated Crawlspace in Main Home, Cabin, & Farmhouse! Exterior Screened Porch “Summer Kitchen” was the original kitchen on the property and features a Wood Burning Fireplace and Sunken Garden w/Koi Pond! Property also has 2 Spring-Fed Ponds & Spring-Fed 6 acre Lake Stocked w/Fish! Upgraded Gate Entrance w/Security Camera! Miles of Walking & Riding Trails! 5 Fenced Pastures! Property offers barn with possibility of 5-6 stalls. Additional Buildings from the 1800s include Smoke House, Ice House, Corn Crib, Original Dr.'s office & multiple other buildings. Property contains 2 parcels. Invisible Dog fence that spans several acres. Firefly Wired High Speed Internet. Close to I64 for Richmond/Charlottesville.
Contact an agent
Home facts
- Year built:2000
- Listing Id #:2426090
- Added:359 day(s) ago
- Updated:August 14, 2025 at 02:31 PM
Rooms and interior
- Bedrooms:3
- Total bathrooms:4
- Full bathrooms:2
- Half bathrooms:2
- Living area:6,154 sq. ft.
Heating and cooling
- Cooling:Central Air, Heat Pump, Zoned
- Heating:Electric, Forced Air, Heat Pump, Zoned
Structure and exterior
- Roof:Composition, Shingle
- Year built:2000
- Building area:6,154 sq. ft.
- Lot area:114.75 Acres
Schools
- High school:Goochland
- Middle school:Goochland
- Elementary school:Byrd
Utilities
- Water:Well
- Sewer:Septic Tank
Finances and disclosures
- Price:$2,750,000
- Price per sq. ft.:$446.86
- Tax amount:$11,715 (2024)
New listings near 4048 Broad Street Road
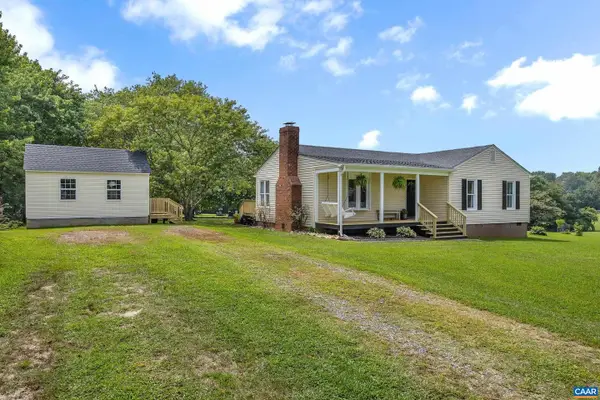 $389,700Pending3 beds 2 baths1,268 sq. ft.
$389,700Pending3 beds 2 baths1,268 sq. ft.3287 Three Chopt Rd, GUM SPRING, VA 23065
MLS# 667541Listed by: LAKE & COUNTRY REALTY, LLC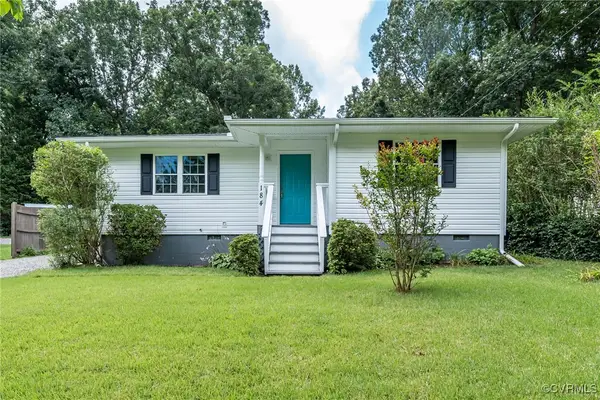 $259,950Pending2 beds 1 baths776 sq. ft.
$259,950Pending2 beds 1 baths776 sq. ft.184 Fox Road, Gum Spring, VA 23065
MLS# 2520626Listed by: LONG & FOSTER REALTORS $600,000Active3 beds 3 baths2,313 sq. ft.
$600,000Active3 beds 3 baths2,313 sq. ft.4290 Three Chopt Road, Gum Spring, VA 23065
MLS# 2517709Listed by: SHAHEEN RUTH MARTIN & FONVILLE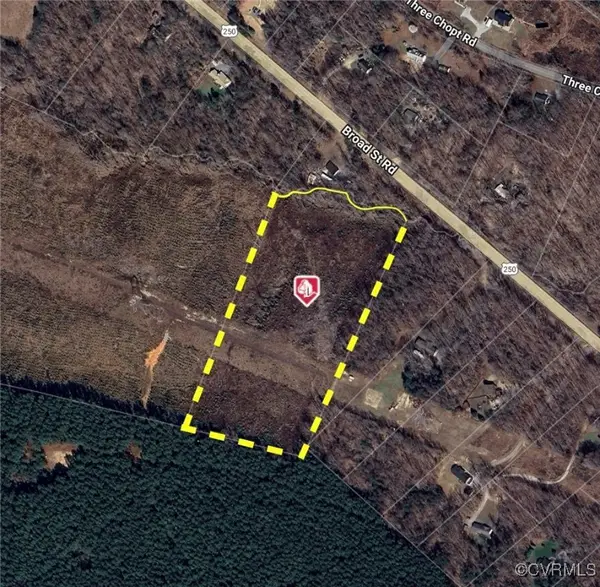 $144,900Active11.52 Acres
$144,900Active11.52 Acres3813 Broad Street, Gum Spring, VA 23065
MLS# 2517298Listed by: RIVER CITY ELITE PROPERTIES $25,500Active0.25 Acres
$25,500Active0.25 AcresF2 Orchid Lake Dr, GUM SPRING, VA 23065
MLS# VALA2008036Listed by: TOWN & COUNTRY ELITE REALTY, LLC.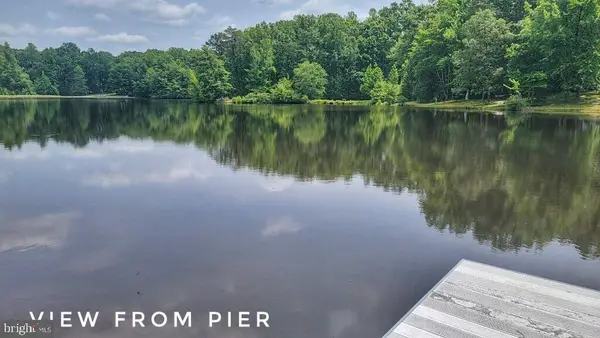 $30,500Active0.25 Acres
$30,500Active0.25 AcresF1 Orchid Lake Dr, GUM SPRING, VA 23065
MLS# VALA2008038Listed by: TOWN & COUNTRY ELITE REALTY, LLC.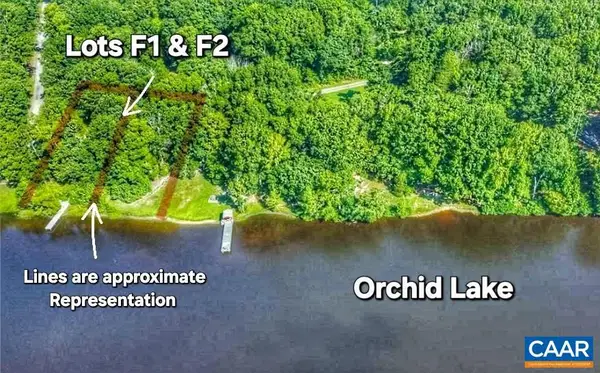 $30,500Active0.25 Acres
$30,500Active0.25 AcresF1 Orchid Lake Dr #f1, GUM SPRING, VA 23065
MLS# 665692Listed by: TOWN & COUNTRY ELITE REALTY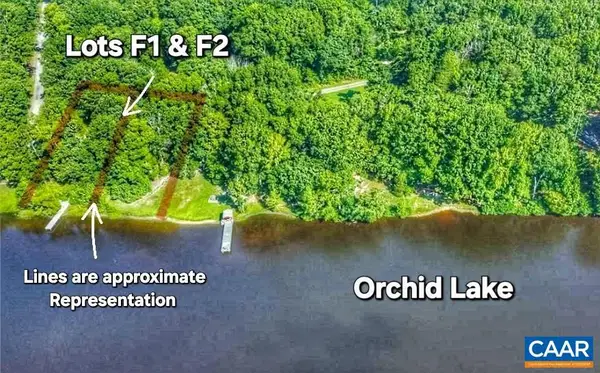 $25,500Active0.25 Acres
$25,500Active0.25 AcresF2 Orchid Lake Dr #f2, GUM SPRING, VA 23065
MLS# 665693Listed by: TOWN & COUNTRY ELITE REALTY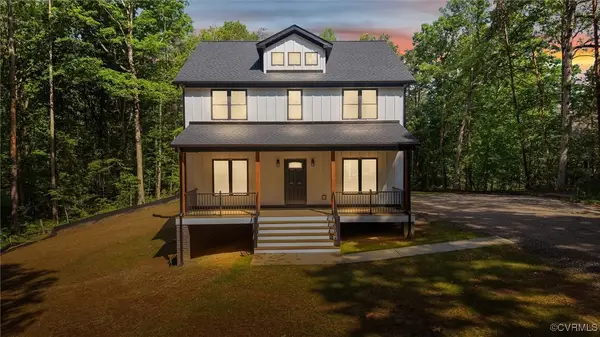 $599,950Active3 beds 3 baths2,293 sq. ft.
$599,950Active3 beds 3 baths2,293 sq. ft.4062 Lake Killarney Road, Gum Spring, VA 23065
MLS# 2514818Listed by: HOMETOWN REALTY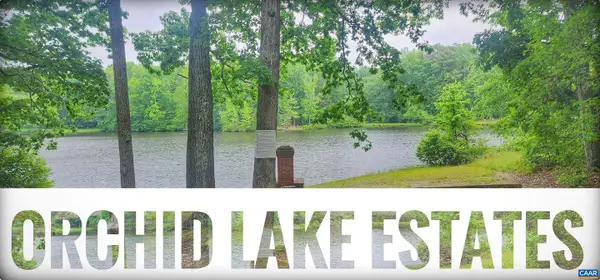 $21,999Active0.22 Acres
$21,999Active0.22 AcresG2 Orchid Lake Dr #2, GUM SPRING, VA 23065
MLS# 664732Listed by: TOWN & COUNTRY ELITE REALTY
