16775 Huntwick Pl, Hamilton, VA 20158
Local realty services provided by:Mountain Realty ERA Powered
16775 Huntwick Pl,Hamilton, VA 20158
$1,670,000
- 4 Beds
- 5 Baths
- 5,175 sq. ft.
- Single family
- Active
Listed by: daniel a. boris
Office: pearson smith realty, llc.
MLS#:VALO2095464
Source:BRIGHTMLS
Price summary
- Price:$1,670,000
- Price per sq. ft.:$322.71
- Monthly HOA dues:$100
About this home
15 Acre Lot in an idyllic setting - Welcome to Ivandale Farm! Western Loudoun countryside in Hamilton yet convenient to Route 7, Leesburg, and commuting routes.
Base price shown is for the Magnolia Way on a 15 Acre Lot and we have many other plans including those with first floor primary suites, farmhouse kitchens, multi-generational options.
All homes include exceptional standard features including 10' main level ceilings, hardwood floors, upgraded cabinetry and countertops, extensive trim package, and HardiePlank exterior. Plans are ready to be customized!
Visit our DECORATED MODEL HOMES AND SALES OFFICE-16670 & 16658 Huntwick Place, Hamilton , VA 20158. Directions from Leesburg: Route 7 west to Hamilton Station Rd exit. Turn right on Hamilton Station Rd. Right on Colonial Hwy. Right on Ivandale St. and proceed under Rte 7. Ivandale Farm is on the right near the intersection of Ivandale Rd. and Piggott Bottom Rd. Open Daily 11-5.
Ask about Closing Cost Credit!
HOA fees are estimates
Features, square footage, beds & baths are per base floor plans.
Contact an agent
Home facts
- Year built:2023
- Listing ID #:VALO2095464
- Added:247 day(s) ago
- Updated:January 05, 2026 at 02:39 PM
Rooms and interior
- Bedrooms:4
- Total bathrooms:5
- Full bathrooms:4
- Half bathrooms:1
- Living area:5,175 sq. ft.
Heating and cooling
- Cooling:Central A/C, Heat Pump(s), Programmable Thermostat
- Heating:Heat Pump(s), Programmable Thermostat, Propane - Leased
Structure and exterior
- Year built:2023
- Building area:5,175 sq. ft.
- Lot area:15.5 Acres
Utilities
- Water:Well
- Sewer:Private Septic Tank
Finances and disclosures
- Price:$1,670,000
- Price per sq. ft.:$322.71
New listings near 16775 Huntwick Pl
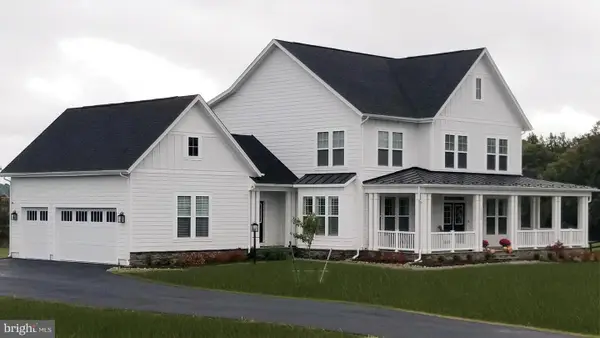 $1,713,049Active4 beds 6 baths6,816 sq. ft.
$1,713,049Active4 beds 6 baths6,816 sq. ft.16055 Keymer Hill Ct, HAMILTON, VA 20158
MLS# VALO2112226Listed by: PEARSON SMITH REALTY, LLC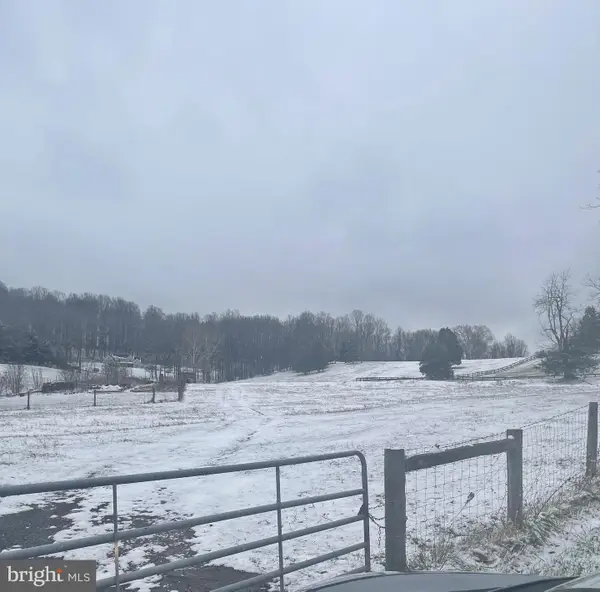 $689,995Pending15.21 Acres
$689,995Pending15.21 AcresBolen Div Of Land, Lot 5 Hughesville Rd, HAMILTON, VA 20158
MLS# VALO2111952Listed by: REAL BROKER, LLC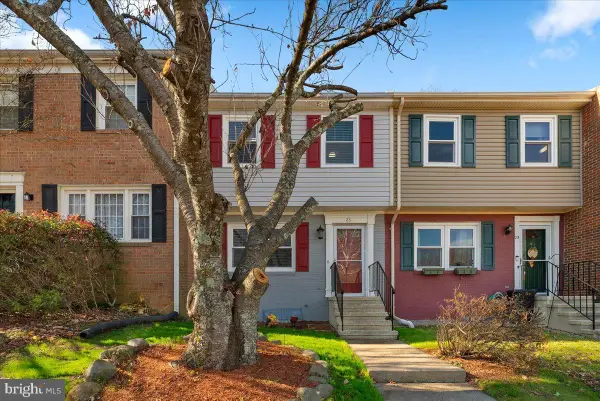 $475,000Pending3 beds 4 baths1,890 sq. ft.
$475,000Pending3 beds 4 baths1,890 sq. ft.23 Sydnor St, HAMILTON, VA 20158
MLS# VALO2111720Listed by: PEARSON SMITH REALTY, LLC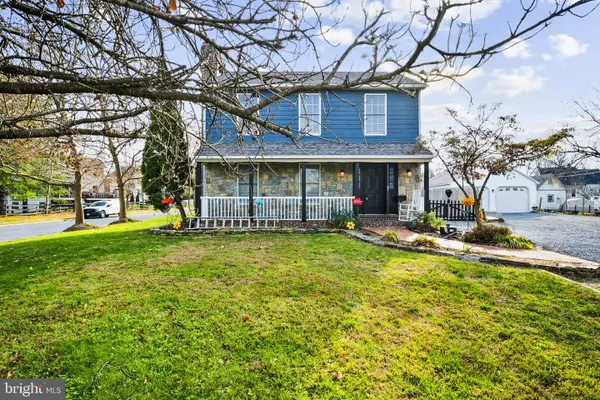 $730,000Pending4 beds 4 baths2,654 sq. ft.
$730,000Pending4 beds 4 baths2,654 sq. ft.220 E Colonial Hwy, HAMILTON, VA 20158
MLS# VALO2111678Listed by: EXP REALTY, LLC $1,249,000Pending4 beds 5 baths5,103 sq. ft.
$1,249,000Pending4 beds 5 baths5,103 sq. ft.16886 Ivandale Rd, HAMILTON, VA 20158
MLS# VALO2110350Listed by: CENTURY 21 NEW MILLENNIUM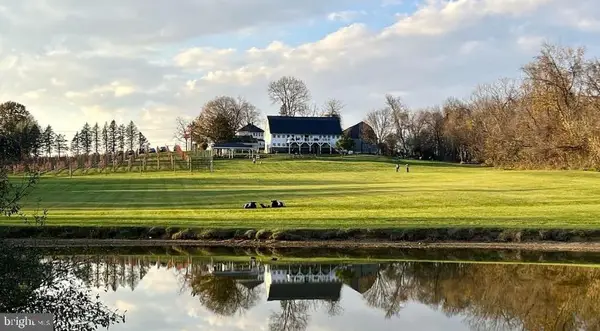 $3,495,000Pending2 beds 4 baths1,622 sq. ft.
$3,495,000Pending2 beds 4 baths1,622 sq. ft.16804 Hamilton Station Rd, HAMILTON, VA 20158
MLS# VALO2106826Listed by: WASHINGTON INTERNATIONAL SERVICE EXECUTIVES, LLC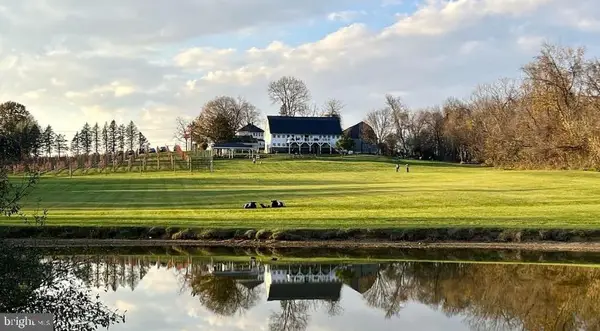 $3,495,000Pending2 beds 4 baths1,622 sq. ft.
$3,495,000Pending2 beds 4 baths1,622 sq. ft.16804 Hamilton Station Rd, HAMILTON, VA 20158
MLS# VALO2106888Listed by: WASHINGTON INTERNATIONAL SERVICE EXECUTIVES, LLC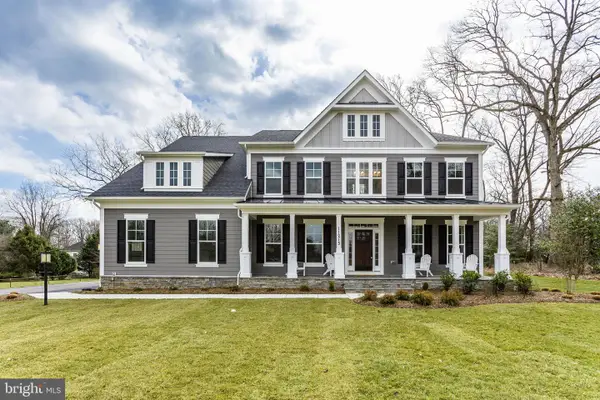 $1,760,000Pending4 beds 6 baths7,068 sq. ft.
$1,760,000Pending4 beds 6 baths7,068 sq. ft.Tbd Bates Drive, HAMILTON, VA 20158
MLS# VALO2105602Listed by: PEARSON SMITH REALTY, LLC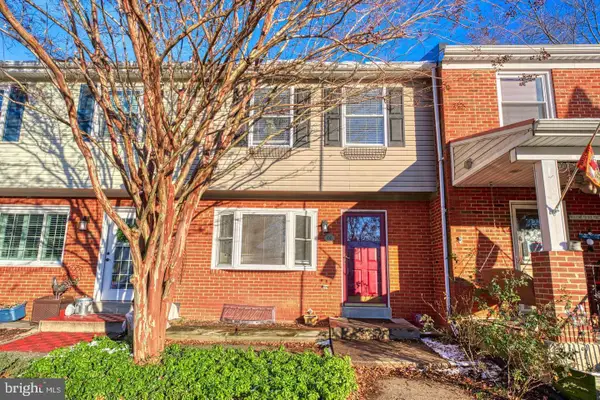 $459,990Pending4 beds 4 baths1,890 sq. ft.
$459,990Pending4 beds 4 baths1,890 sq. ft.44 Sydnor St, HAMILTON, VA 20158
MLS# VALO2105590Listed by: NOVA HOME HUNTERS REALTY
