39260 Charles Town Pike, Hamilton, VA 20158
Local realty services provided by:ERA Central Realty Group
Listed by: jecholia christine jessee, peter pejacsevich
Office: corcoran mcenearney
MLS#:VALO2101002
Source:BRIGHTMLS
Price summary
- Price:$1,549,000
- Price per sq. ft.:$176.02
- Monthly HOA dues:$88.33
About this home
Exceptional Home, Exceptional Value! With a 101k price improvement luxury is now within reach. This is your Private Retreat in the Heart of Hamilton!
Discover your own secluded sanctuary in this breathtaking custom estate, gracefully nestled on 3.3 acres of private, tree-lined land in the sought-after town of Hamilton, Virginia. Tucked far back from Charles Town Pike, this extraordinary residence offers the rare blend of complete privacy and serene natural beauty all just minutes from town conveniences.
Surrounded by mature, partially shielded landscaping and set well off the road, the home feels like a hidden oasis. From the moment you arrive, a long private driveway leads to an elegant, timeless exterior, setting the tone for the luxury that awaits within.
Inside, the home unfolds across four expansive levels, offering over 8,000 square feet of refined living. The grand two-story foyer makes a dramatic first impression and flows effortlessly into a soaring great room with double-height ceilings and walls of windows that bathe the space in natural light.
Designed with both everyday living and effortless entertaining in mind, the chef’s kitchen anchors the main level with premium appliances, extensive counter space, and seamless access to both formal and casual dining areas. A sun-drenched conservatory offers the perfect retreat for morning coffee, reading, or intimate gatherings.
This home boasts four generously sized bedrooms, each with its own private en suite bath, and a total of 6.5 luxuriously appointed bathrooms. The upper-level bonus room—complete with a full private bath—is ideal as an au pair suite, homeschool space, or recreational retreat. For added convenience, there is a second washer and dryer hookup on the upper level, making multi-generational or long-term guest living effortless.
The fully finished walkout lower level is designed for entertaining on a grand scale, featuring a custom bar, entertainment lounge, and seamless access to a resort-style outdoor oasis. Step outside to find a sparkling in-ground pool with waterfall features, an expansive travertine patio, built-in fire pit, and multiple seating areas all designed for unforgettable gatherings under the stars.
Located in the award-winning Loudoun County Public School District, this property is zoned for top-rated schools and just under 15 minutes from the charming streets of downtown Leesburg with its boutique shops, gourmet dining, and historic ambiance. Wine country enthusiasts will love being just moments from Loudoun’s premier wineries and breweries, while travelers and commuters will appreciate the home’s proximity to Dulles International Airport, just under 25 minutes away.
Whether you envision hosting unforgettable celebrations or simply seeking a peaceful escape from the everyday, this elegant Hamilton estate offers luxury, privacy, and timeless style all set in one of Northern Virginia’s most desirable locations.
Contact an agent
Home facts
- Year built:2006
- Listing ID #:VALO2101002
- Added:149 day(s) ago
- Updated:December 31, 2025 at 02:48 PM
Rooms and interior
- Bedrooms:5
- Total bathrooms:7
- Full bathrooms:6
- Half bathrooms:1
- Living area:8,800 sq. ft.
Heating and cooling
- Cooling:Central A/C, Heat Pump(s)
- Heating:Central, Heat Pump - Gas BackUp, Propane - Leased
Structure and exterior
- Roof:Shingle
- Year built:2006
- Building area:8,800 sq. ft.
- Lot area:3.3 Acres
Schools
- High school:WOODGROVE
- Middle school:HARMONY
- Elementary school:WATERFORD
Utilities
- Water:Well
- Sewer:Private Septic Tank
Finances and disclosures
- Price:$1,549,000
- Price per sq. ft.:$176.02
- Tax amount:$12,251 (2025)
New listings near 39260 Charles Town Pike
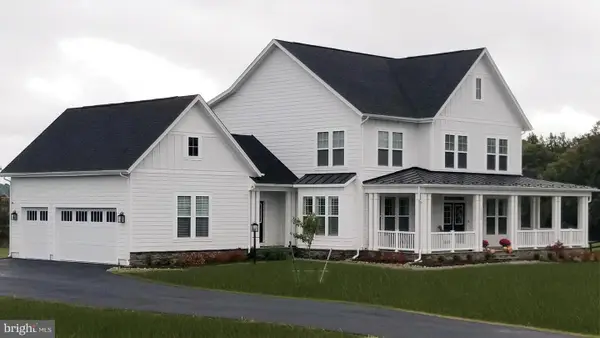 $1,713,049Active4 beds 6 baths6,816 sq. ft.
$1,713,049Active4 beds 6 baths6,816 sq. ft.16055 Keymer Hill Ct, HAMILTON, VA 20158
MLS# VALO2112226Listed by: PEARSON SMITH REALTY, LLC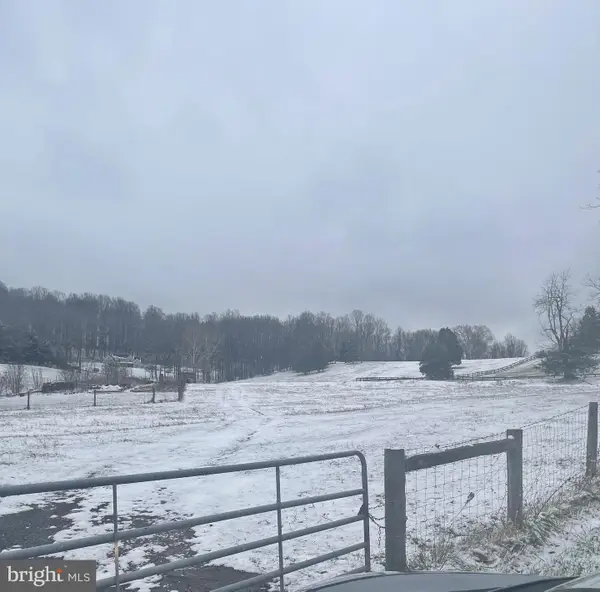 $689,995Pending15.21 Acres
$689,995Pending15.21 AcresBolen Div Of Land, Lot 5 Hughesville Rd, HAMILTON, VA 20158
MLS# VALO2111952Listed by: REAL BROKER, LLC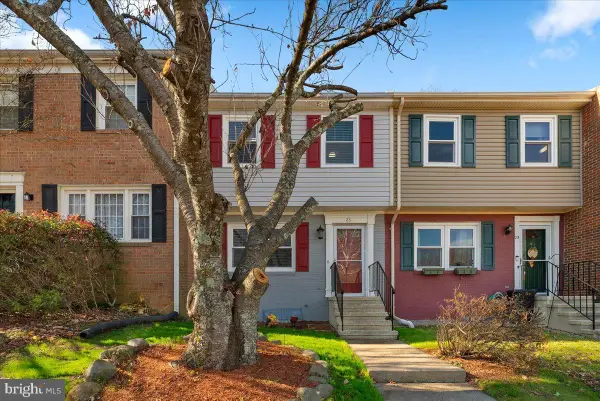 $475,000Pending3 beds 4 baths1,890 sq. ft.
$475,000Pending3 beds 4 baths1,890 sq. ft.23 Sydnor St, HAMILTON, VA 20158
MLS# VALO2111720Listed by: PEARSON SMITH REALTY, LLC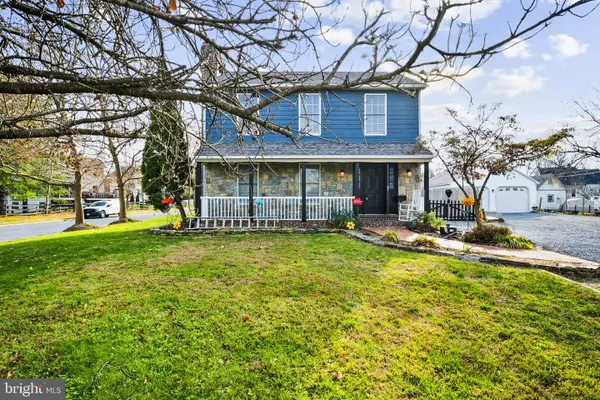 $730,000Pending4 beds 4 baths2,654 sq. ft.
$730,000Pending4 beds 4 baths2,654 sq. ft.220 E Colonial Hwy, HAMILTON, VA 20158
MLS# VALO2111678Listed by: EXP REALTY, LLC $1,249,000Pending4 beds 5 baths5,103 sq. ft.
$1,249,000Pending4 beds 5 baths5,103 sq. ft.16886 Ivandale Rd, HAMILTON, VA 20158
MLS# VALO2110350Listed by: CENTURY 21 NEW MILLENNIUM $1,599,000Active4 beds 6 baths6,841 sq. ft.
$1,599,000Active4 beds 6 baths6,841 sq. ft.17348 Harmony Vista Dr, HAMILTON, VA 20158
MLS# VALO2109004Listed by: SAMSON PROPERTIES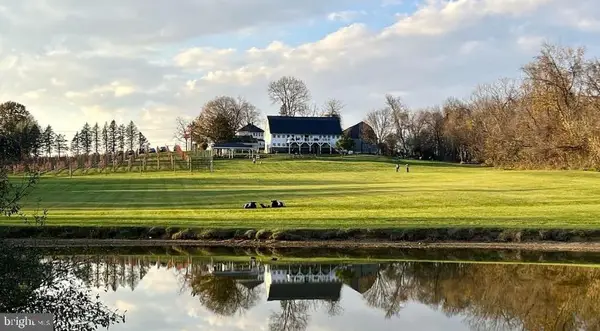 $3,495,000Pending2 beds 4 baths1,622 sq. ft.
$3,495,000Pending2 beds 4 baths1,622 sq. ft.16804 Hamilton Station Rd, HAMILTON, VA 20158
MLS# VALO2106826Listed by: WASHINGTON INTERNATIONAL SERVICE EXECUTIVES, LLC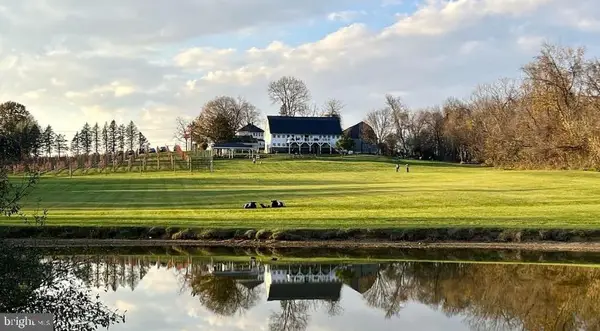 $3,495,000Pending2 beds 4 baths1,622 sq. ft.
$3,495,000Pending2 beds 4 baths1,622 sq. ft.16804 Hamilton Station Rd, HAMILTON, VA 20158
MLS# VALO2106888Listed by: WASHINGTON INTERNATIONAL SERVICE EXECUTIVES, LLC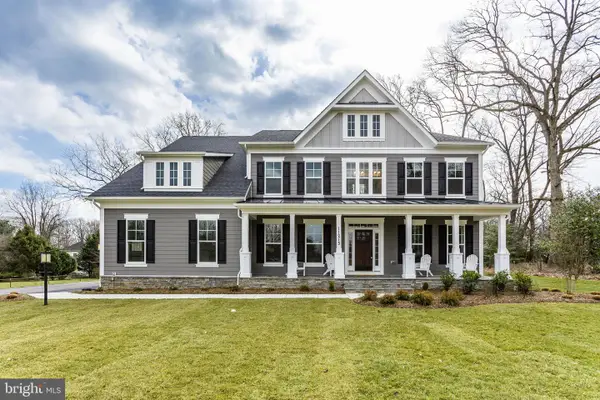 $1,760,000Pending4 beds 6 baths7,068 sq. ft.
$1,760,000Pending4 beds 6 baths7,068 sq. ft.Tbd Bates Drive, HAMILTON, VA 20158
MLS# VALO2105602Listed by: PEARSON SMITH REALTY, LLC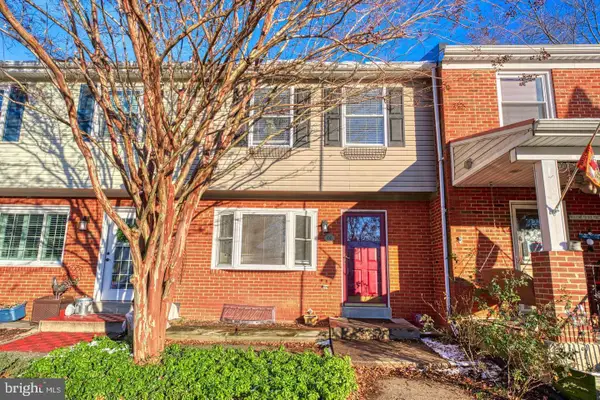 $459,990Pending4 beds 4 baths1,890 sq. ft.
$459,990Pending4 beds 4 baths1,890 sq. ft.44 Sydnor St, HAMILTON, VA 20158
MLS# VALO2105590Listed by: NOVA HOME HUNTERS REALTY
