1271 King Edwards Way, Harrisonburg, VA 22801
Local realty services provided by:ERA Bill May Realty Company
1271 King Edwards Way,Harrisonburg, VA 22801
$534,900
- 4 Beds
- 4 Baths
- 2,525 sq. ft.
- Single family
- Active
Listed by: ronald flores
Office: funkhouser real estate group
MLS#:666173
Source:VA_HRAR
Price summary
- Price:$534,900
- Price per sq. ft.:$187.49
About this home
This is an immaculate house, the seller has done an extreme renovation, with a dream kitchen, marble counters tops. You will fall in love with this beautiful contemporary home offering over 2500 SF on three levels of living area. Take advantage of the open floor plan with the main level offering an eat-in kitchen area with access to the rear deck, living room with gas fireplace, vaulted ceiling with skylight, and a half bath. Upstairs there are two generous size bedrooms plus a large primary bedroom with walk-in closet, custom built shoe closet, updated bath to include steam shower, along with a bonus area for additional closet space or office/lounge area. The basement has endless possibilities with a large rec area, built-in wet bar with granite countertop, full bathroom, and bonus area. The two-car garage offers plenty of room to park as well as additional storage space. The entire home has been recently painted. All of this and the location is perfect too with RMH, JMU, and Stone Spring Elementary just a few minutes away. This home is move-in ready!
Contact an agent
Home facts
- Year built:2003
- Listing ID #:666173
- Added:206 day(s) ago
- Updated:January 18, 2026 at 03:41 PM
Rooms and interior
- Bedrooms:4
- Total bathrooms:4
- Full bathrooms:3
- Half bathrooms:1
- Living area:2,525 sq. ft.
Heating and cooling
- Cooling:Central AC, Heat Pump
- Heating:Central Heat, Heat Pump
Structure and exterior
- Roof:Composition Shingle
- Year built:2003
- Building area:2,525 sq. ft.
- Lot area:0.23 Acres
Schools
- High school:Harrisonburg
- Middle school:Skyline
- Elementary school:Stone Spring
Utilities
- Water:Public Water
- Sewer:Public Sewer
Finances and disclosures
- Price:$534,900
- Price per sq. ft.:$187.49
- Tax amount:$3,857 (2025)
New listings near 1271 King Edwards Way
- Open Sun, 12 to 4pmNew
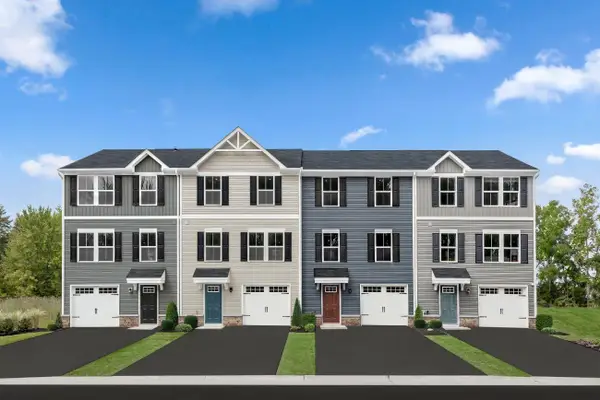 $304,990Active3 beds 3 baths1,557 sq. ft.
$304,990Active3 beds 3 baths1,557 sq. ft.102D Orchard Ridge Ln, ROCKINGHAM, VA 22801
MLS# 672551Listed by: KLINE MAY REALTY - New
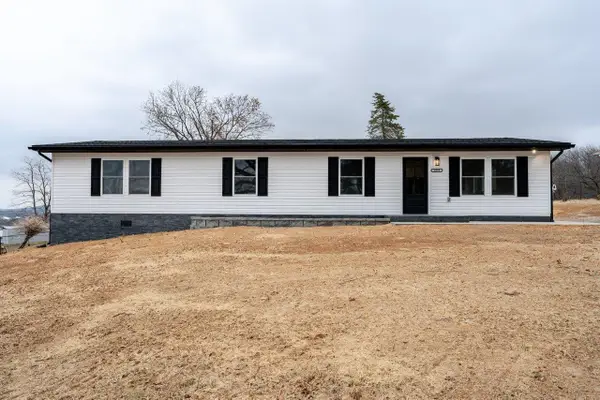 $389,900Active3 beds 2 baths2,376 sq. ft.
$389,900Active3 beds 2 baths2,376 sq. ft.3098 Layman Trestle Rd, HARRISONBURG, VA 22802
MLS# 672491Listed by: FUNKHOUSER: EAST ROCKINGHAM - New
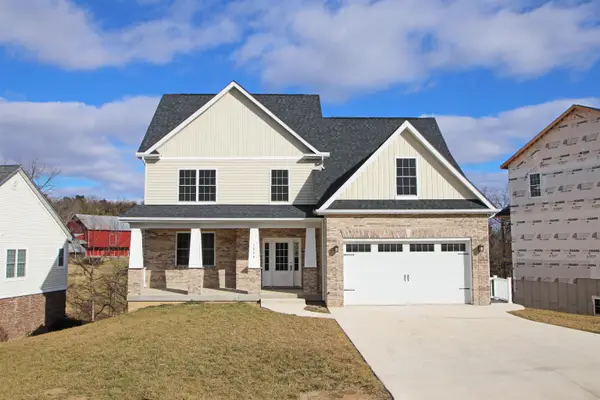 $599,000Active5 beds 4 baths3,631 sq. ft.
$599,000Active5 beds 4 baths3,631 sq. ft.2060 Willow Hill Dr, HARRISONBURG, VA 22801
MLS# 672513Listed by: HIVE GROUP REALTY - New
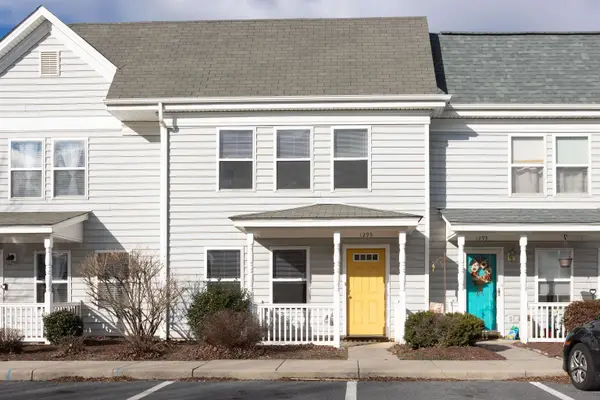 $259,900Active3 beds 3 baths1,260 sq. ft.
$259,900Active3 beds 3 baths1,260 sq. ft.1295 Old Richmond Cir, HARRISONBURG, VA 22802
MLS# 672531Listed by: OLD DOMINION REALTY INC - New
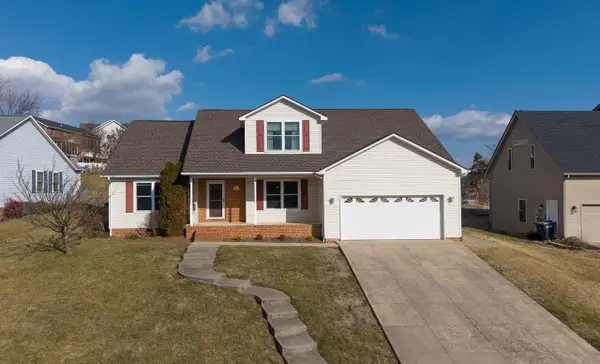 $399,900Active3 beds 3 baths2,245 sq. ft.
$399,900Active3 beds 3 baths2,245 sq. ft.1840 Rhianon Ln, Harrisonburg, VA 22801
MLS# 672481Listed by: FUNKHOUSER REAL ESTATE GROUP - New
 $200,500Active3 beds 1 baths1,305 sq. ft.
$200,500Active3 beds 1 baths1,305 sq. ft.427 Green St, HARRISONBURG, VA 22801
MLS# 672450Listed by: OLD DOMINION REALTY INC 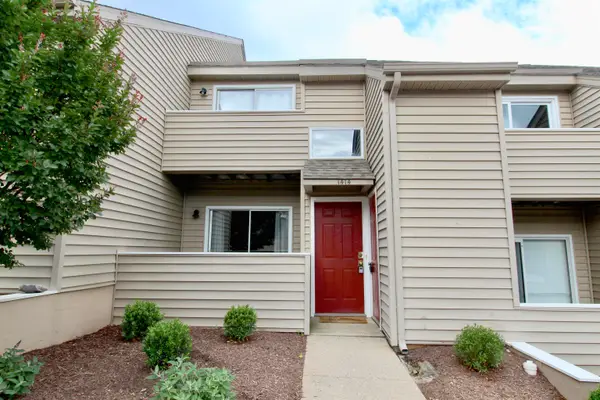 $249,900Pending4 beds 2 baths1,352 sq. ft.
$249,900Pending4 beds 2 baths1,352 sq. ft.1414 Bradley Dr, HARRISONBURG, VA 22801
MLS# 672395Listed by: ROCKTOWN REALTY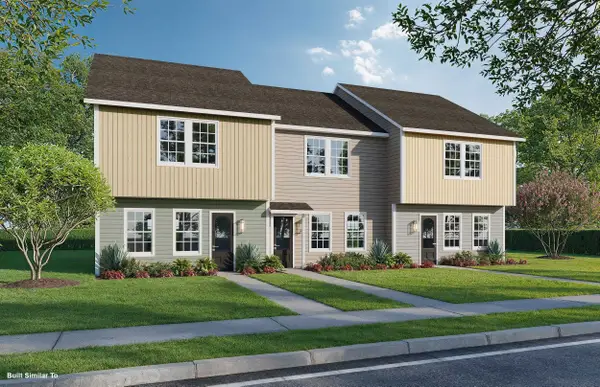 $266,900Pending3 beds 3 baths1,224 sq. ft.
$266,900Pending3 beds 3 baths1,224 sq. ft.1329 Owen Ln, Harrisonburg, VA 22802
MLS# 672400Listed by: KLINE MAY REALTY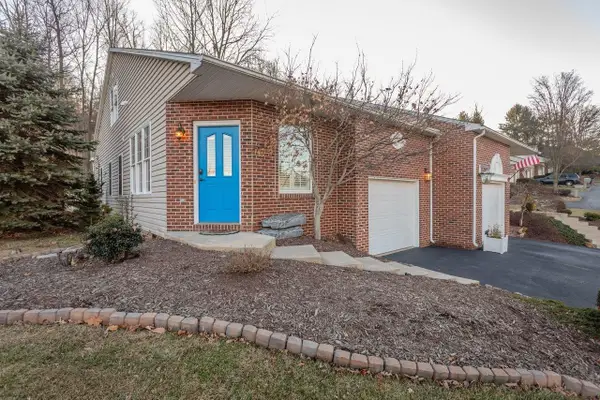 $329,900Pending2 beds 3 baths1,572 sq. ft.
$329,900Pending2 beds 3 baths1,572 sq. ft.140 Emerald Dr, HARRISONBURG, VA 22801
MLS# 672330Listed by: OLD DOMINION REALTY CROSSROADS- New
 $259,000Active3 beds 2 baths1,200 sq. ft.
$259,000Active3 beds 2 baths1,200 sq. ft.2386 Breckenridge Ct, HARRISONBURG, VA 22801
MLS# 672304Listed by: NEST REALTY HARRISONBURG
