1315 Carrera Ln, HARRISONBURG, VA 22801
Local realty services provided by:ERA Bill May Realty Company
1315 Carrera Ln,HARRISONBURG, VA 22801
$625,000
- 4 Beds
- 4 Baths
- 2,378 sq. ft.
- Single family
- Pending
Listed by:scott rogers
Office:funkhouser real estate group
MLS#:668657
Source:VA_HRAR
Price summary
- Price:$625,000
- Price per sq. ft.:$161
About this home
This stunning craftsman-style home offers high end finishes, spacious living, and a prime location just steps from JMU and Purcell Park. Tucked away on a large, private lot in an established neighborhood, you'll enjoy an open layout with high ceilings, a stone fireplace, and an upscale kitchen featuring white cabinetry, marble countertops, tile backsplash and stainless steel appliances. The main level includes three bedrooms, including a well-appointed primary suite with a walk-in closet and tiled shower. A large screened porch off the living area provides the perfect spot to relax or entertain. Just beyond the main home, a two-car garage includes a finished apartment above with a separate entrance, kitchenette, bedroom area and full bath -- ideal for guests or as a potential short-term rental. Need more space? The unfinished walk-up second floor offers future expansion potential, and don't miss the large covered front porch, office nook with built-in bookcases, and the breezeway between the garage and house with built-in shelving and storage. Enjoy the convenience of city living with a quiet, neighborhood feel -- just a short walk to the JMU campus and Purcell Park.
Contact an agent
Home facts
- Year built:2019
- Listing ID #:668657
- Added:2 day(s) ago
- Updated:September 07, 2025 at 07:20 AM
Rooms and interior
- Bedrooms:4
- Total bathrooms:4
- Full bathrooms:3
- Half bathrooms:1
- Living area:2,378 sq. ft.
Heating and cooling
- Cooling:Central AC, Heat Pump
- Heating:Electric, Heat Pump
Structure and exterior
- Roof:Composition Shingle
- Year built:2019
- Building area:2,378 sq. ft.
- Lot area:0.69 Acres
Schools
- High school:Harrisonburg
- Middle school:Thomas Harrison
- Elementary school:Keister
Utilities
- Water:Public Water
- Sewer:Public Sewer
Finances and disclosures
- Price:$625,000
- Price per sq. ft.:$161
- Tax amount:$4,495 (2025)
New listings near 1315 Carrera Ln
- New
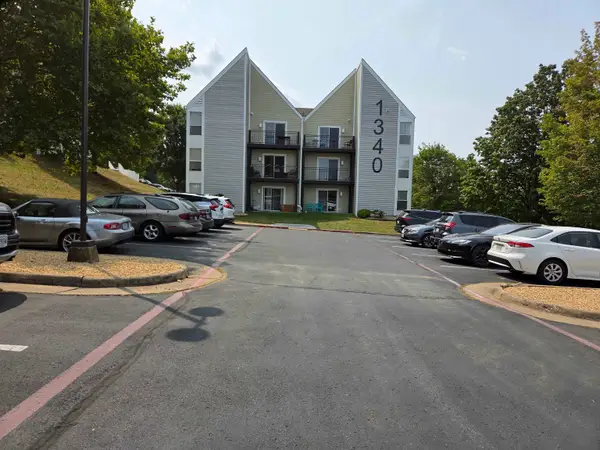 $199,000Active2 beds 2 baths982 sq. ft.
$199,000Active2 beds 2 baths982 sq. ft.1340 Hunters Rd, Harrisonburg, VA 22801
MLS# 668778Listed by: OLD DOMINION REALTY INC - New
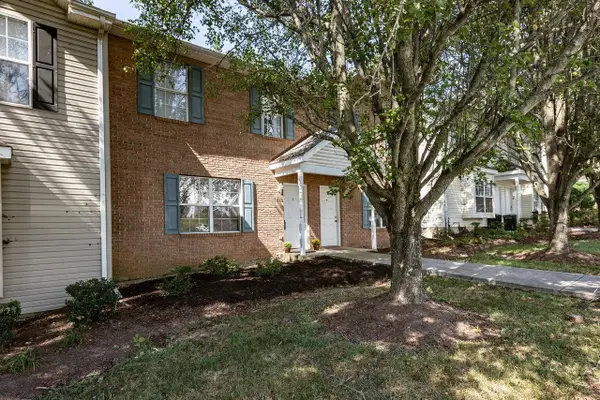 $254,900Active4 beds 3 baths1,440 sq. ft.
$254,900Active4 beds 3 baths1,440 sq. ft.530 Pheasant Run Cir, HARRISONBURG, VA 22801
MLS# 668726Listed by: NEST REALTY HARRISONBURG - New
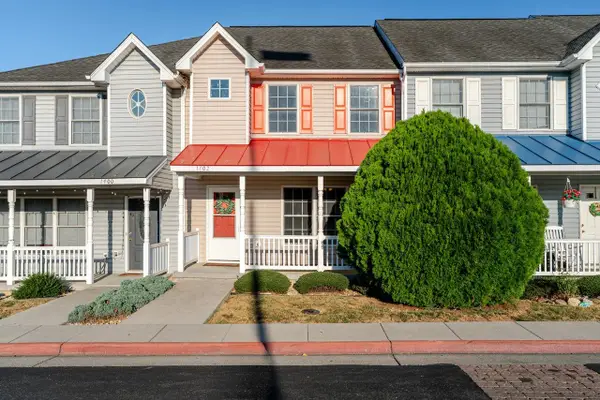 $254,900Active3 beds 3 baths1,408 sq. ft.
$254,900Active3 beds 3 baths1,408 sq. ft.1402 Founders Way, HARRISONBURG, VA 22801
MLS# 668731Listed by: KLINE MAY REALTY - New
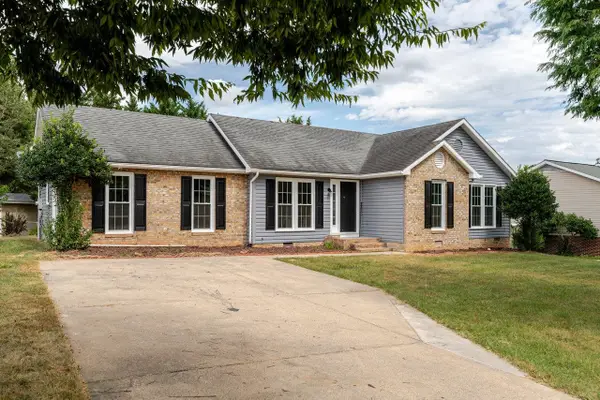 $359,900Active3 beds 2 baths1,448 sq. ft.
$359,900Active3 beds 2 baths1,448 sq. ft.1710 Fox Ln, HARRISONBURG, VA 22801
MLS# 668732Listed by: FUNKHOUSER REAL ESTATE GROUP - New
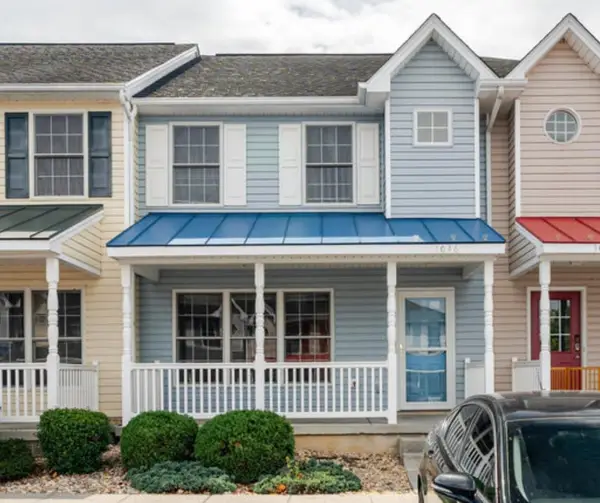 $269,900Active3 beds 3 baths1,408 sq. ft.
$269,900Active3 beds 3 baths1,408 sq. ft.1046 Molly Pitcher Pl, HARRISONBURG, VA 22802
MLS# 668760Listed by: NEST REALTY HARRISONBURG - New
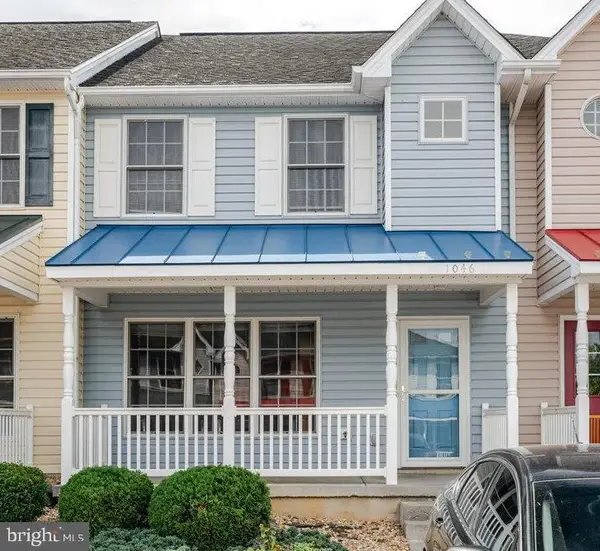 $269,900Active3 beds 3 baths1,408 sq. ft.
$269,900Active3 beds 3 baths1,408 sq. ft.1046 Molly Pitcher Pl, HARRISONBURG, VA 22802
MLS# VAHC2000490Listed by: NEST REALTY HARRISONBURG - New
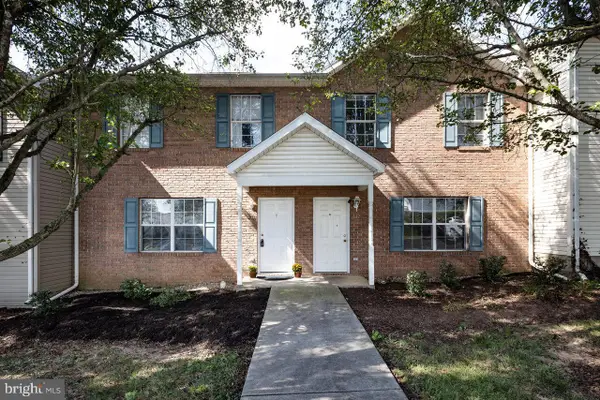 $254,900Active4 beds 3 baths1,440 sq. ft.
$254,900Active4 beds 3 baths1,440 sq. ft.530 Pheasant Run Cir, HARRISONBURG, VA 22801
MLS# VAHC2000488Listed by: NEST REALTY HARRISONBURG 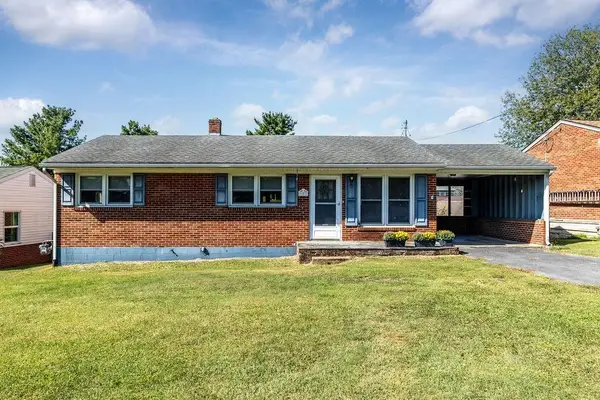 $250,000Pending3 beds 2 baths1,362 sq. ft.
$250,000Pending3 beds 2 baths1,362 sq. ft.907 Country Club Rd, HARRISONBURG, VA 22801
MLS# 668669Listed by: NEST REALTY GROUP STAUNTON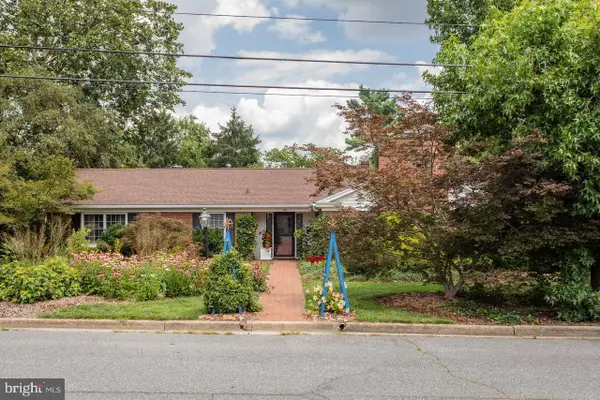 $747,500Pending3 beds 3 baths3,559 sq. ft.
$747,500Pending3 beds 3 baths3,559 sq. ft.700 New York Ave, HARRISONBURG, VA 22801
MLS# VAHC2000486Listed by: NEST REALTY HARRISONBURG
