1341 Luke Ln, Harrisonburg, VA 22802
Local realty services provided by:ERA Bill May Realty Company
1341 Luke Ln,Harrisonburg, VA 22802
$259,900
- 3 Beds
- 3 Baths
- 1,224 sq. ft.
- Single family
- Pending
Listed by:crissy nesselrodt
Office:kline may realty
MLS#:667384
Source:VA_HRAR
Price summary
- Price:$259,900
- Price per sq. ft.:$212.34
- Monthly HOA dues:$50
About this home
Brand New Construction Townhome in Prime Harrisonburg Location! Welcome to Northside Village, a brand-new townhouse community nestled in a rapidly growing and highly sought-after. Be the first to own this beautifully crafted 3-bedroom, 2.5-bath townhome, offering 1,224 SF of thoughtfully designed living space. Step inside to find a bright, open-concept floor plan that effortlessly combines style and functionality. The main level features spacious living areas, perfect for entertaining or relaxing, highlighted by sleek white kitchen cabinets, stainless appliances and modern finishes throughout. Durable luxury vinyl plank (LVP) flooring, with cozy carpet in the bedrooms. Upstairs, the spacious master bedroom offers the luxury of its own private bath, providing a peaceful retreat. The two additional bedrooms are perfect for family or guests, & share a well-appointed full bath. Buyers who contract early will have the exciting opportunity to personalize their new home by selecting from a variety of available interior finish packages. Plus, there are upgrade options available, including LVP flooring throughout, granite countertops, & a stackable washer/dryer allowing you to elevate your space to your liking. Agent related to an owner.
Contact an agent
Home facts
- Year built:2025
- Listing ID #:667384
- Added:89 day(s) ago
- Updated:October 28, 2025 at 07:27 AM
Rooms and interior
- Bedrooms:3
- Total bathrooms:3
- Full bathrooms:2
- Half bathrooms:1
- Living area:1,224 sq. ft.
Heating and cooling
- Cooling:Central AC, Heat Pump
- Heating:Electric, Forced Air
Structure and exterior
- Roof:Architectural Style
- Year built:2025
- Building area:1,224 sq. ft.
- Lot area:0.11 Acres
Schools
- High school:Harrisonburg
- Middle school:Thomas Harrison
- Elementary school:Bluestone
Utilities
- Water:Public Water
- Sewer:Public Sewer
Finances and disclosures
- Price:$259,900
- Price per sq. ft.:$212.34
New listings near 1341 Luke Ln
- New
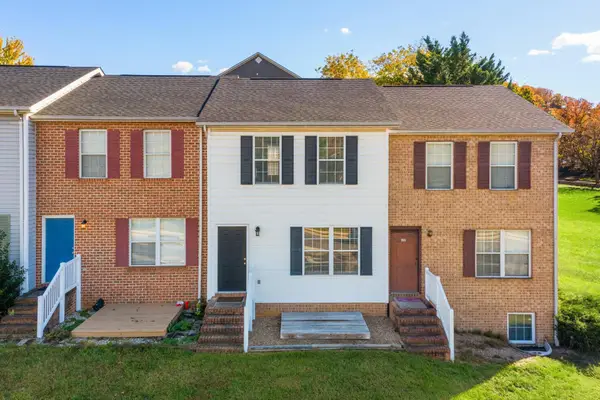 $259,000Active2 beds 3 baths1,152 sq. ft.
$259,000Active2 beds 3 baths1,152 sq. ft.2217 Reservoir St, HARRISONBURG, VA 22801
MLS# 670432Listed by: TROBAUGH GROUP - New
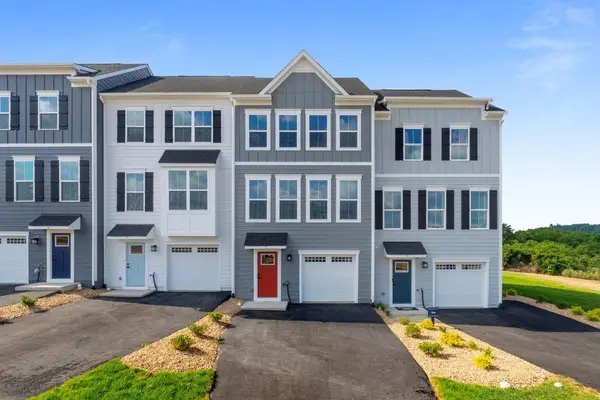 $299,990Active3 beds 3 baths1,715 sq. ft.
$299,990Active3 beds 3 baths1,715 sq. ft.212 Fountainbridge Ct, ROCKINGHAM, VA 22801
MLS# 670434Listed by: KLINE MAY REALTY 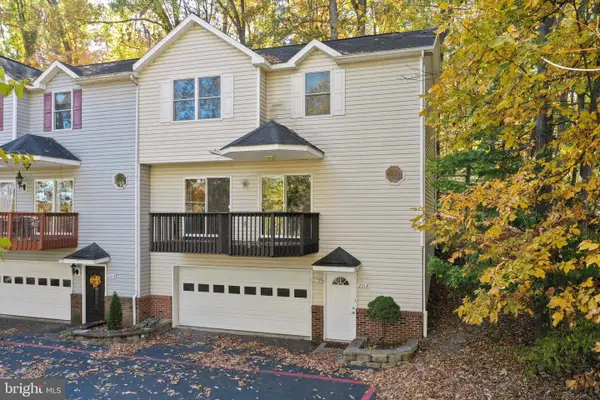 $299,000Pending3 beds 3 baths1,464 sq. ft.
$299,000Pending3 beds 3 baths1,464 sq. ft.2312 Lancelot Ln, HARRISONBURG, VA 22801
MLS# VAHC2000506Listed by: KELLER WILLIAMS REALTY- New
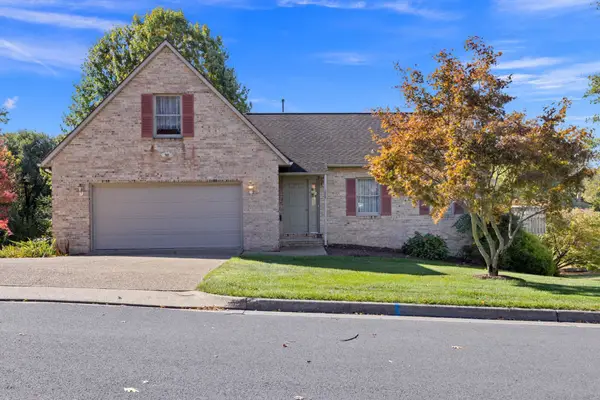 $674,900Active4 beds 4 baths3,512 sq. ft.
$674,900Active4 beds 4 baths3,512 sq. ft.1325 Harmony Dr, HARRISONBURG, VA 22802
MLS# 670348Listed by: KLINE MAY REALTY - New
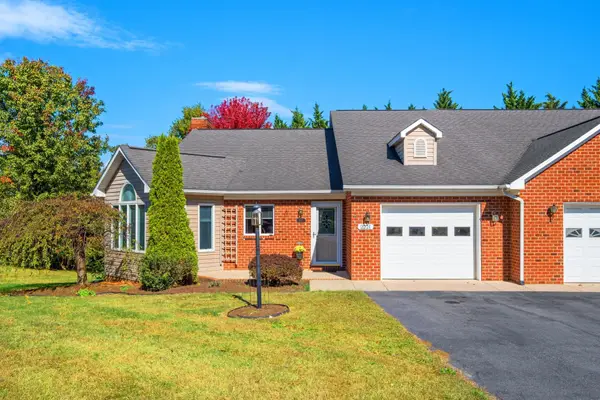 $399,000Active2 beds 2 baths1,598 sq. ft.
$399,000Active2 beds 2 baths1,598 sq. ft.2221 Lake Terrace Dr, HARRISONBURG, VA 22802
MLS# 670253Listed by: TROBAUGH GROUP 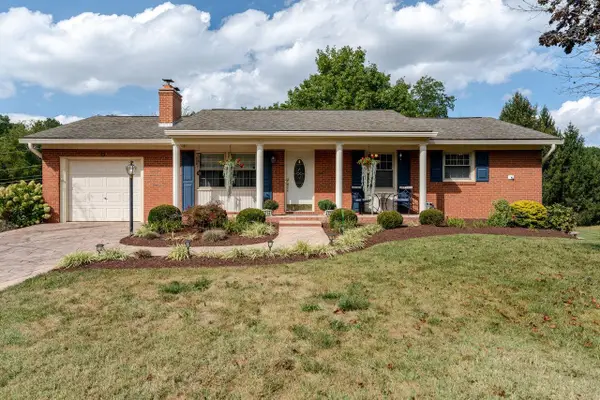 $429,900Pending5 beds 3 baths2,518 sq. ft.
$429,900Pending5 beds 3 baths2,518 sq. ft.1213 S Dogwood Dr, HARRISONBURG, VA 22801
MLS# 670289Listed by: KLINE MAY REALTY- New
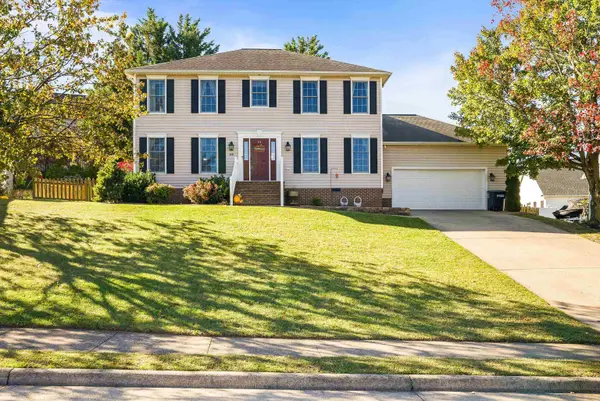 $485,000Active4 beds 3 baths2,280 sq. ft.
$485,000Active4 beds 3 baths2,280 sq. ft.1141 Decca Dr, HARRISONBURG, VA 22801
MLS# 670220Listed by: VALLEY REALTY ASSOCIATES - Open Sat, 1 to 3pmNew
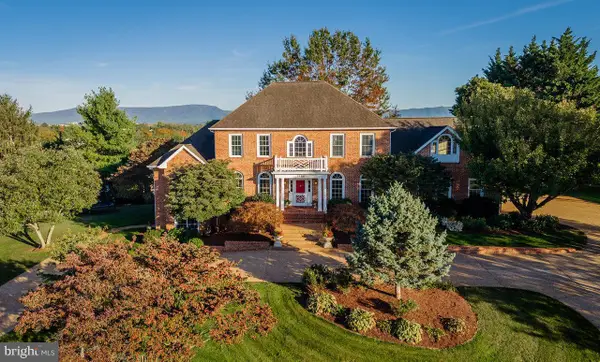 $829,900Active7 beds 6 baths5,106 sq. ft.
$829,900Active7 beds 6 baths5,106 sq. ft.1880 College Ave, HARRISONBURG, VA 22802
MLS# VAHC2000504Listed by: NEST REALTY HARRISONBURG 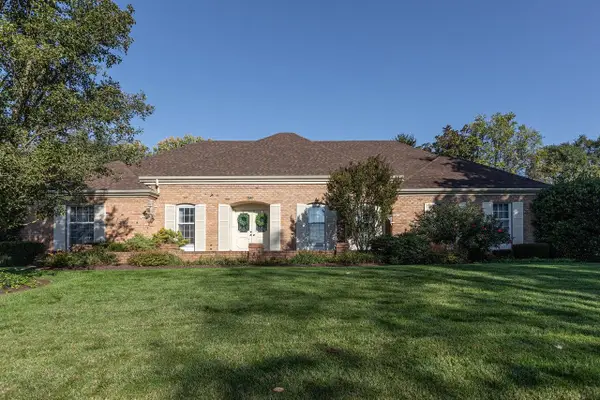 $539,900Pending4 beds 3 baths2,896 sq. ft.
$539,900Pending4 beds 3 baths2,896 sq. ft.459 Andergren Dr, HARRISONBURG, VA 22801
MLS# 670140Listed by: KLINE MAY REALTY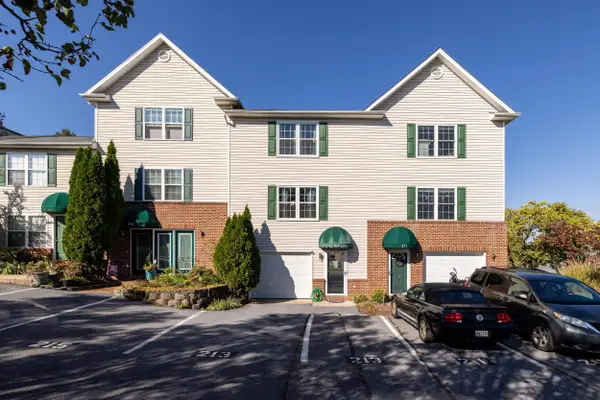 $259,500Pending3 beds 4 baths1,670 sq. ft.
$259,500Pending3 beds 4 baths1,670 sq. ft.213 Emerson Ln, HARRISONBURG, VA 22802
MLS# 670157Listed by: FUNKHOUSER REAL ESTATE GROUP
