291 Blue Stone Hills Dr, Harrisonburg, VA 22801
Local realty services provided by:ERA Valley Realty
291 Blue Stone Hills Dr,Harrisonburg, VA 22801
$459,000
- 4 Beds
- 3 Baths
- 3,660 sq. ft.
- Single family
- Pending
Listed by:kay acker
Office:acker real estate service
MLS#:669227
Source:CHARLOTTESVILLE
Price summary
- Price:$459,000
- Price per sq. ft.:$125.41
About this home
This one owner home is now being offered for sale. Beautifully maintained with many special features including: a bright, sun filled home with a deck basked in the glow of sunsets; gathering room with vaulted ceiling and gas fireplace; formal dining room; eat-in kitchen; primary suite with large bath and closets; a second bedroom on the main floor is currently used for an office; also a full bath and laundry room with added storage; and double car garage. The full, walk-out basement highlights an expansive family rm. & game area, 2 additional bedrooms, full bath, and two ample storage areas w/workshop space. A new HVAC system was installed in April, 2025 by Landis. Buried gas tank is owned by seller. Ceiling was added under the deck flooring which provides patio coverage underneath to stay clean & dry. Hardwood & ceramic tile floors; walk-in shower; soaking tub; exceptional landscaping; gas hot water heater. The gas f/p is seldom used and being Sold-As-Is.
Contact an agent
Home facts
- Year built:2004
- Listing ID #:669227
- Added:13 day(s) ago
- Updated:October 03, 2025 at 07:44 AM
Rooms and interior
- Bedrooms:4
- Total bathrooms:3
- Full bathrooms:3
- Living area:3,660 sq. ft.
Heating and cooling
- Cooling:Central Air, Heat Pump
- Heating:Central, Heat Pump
Structure and exterior
- Year built:2004
- Building area:3,660 sq. ft.
- Lot area:0.18 Acres
Schools
- High school:Rocktown
- Middle school:Skyline
- Elementary school:Stone Spring
Utilities
- Water:Public
- Sewer:Public Sewer
Finances and disclosures
- Price:$459,000
- Price per sq. ft.:$125.41
- Tax amount:$4,229 (2025)
New listings near 291 Blue Stone Hills Dr
- Open Sat, 12 to 4pmNew
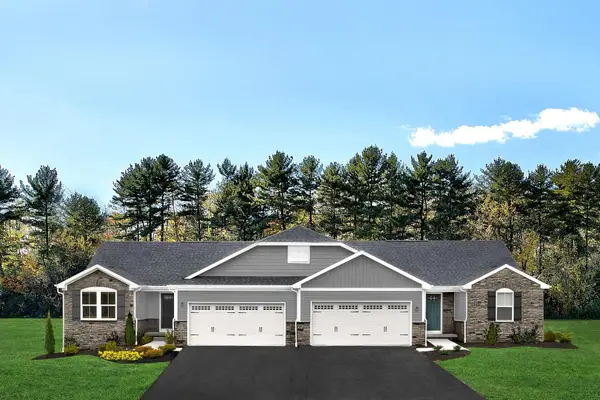 $329,990Active3 beds 2 baths1,776 sq. ft.
$329,990Active3 beds 2 baths1,776 sq. ft.213 Obsidian Terr, Rockingham, VA 22801
MLS# 669675Listed by: KLINE MAY REALTY - New
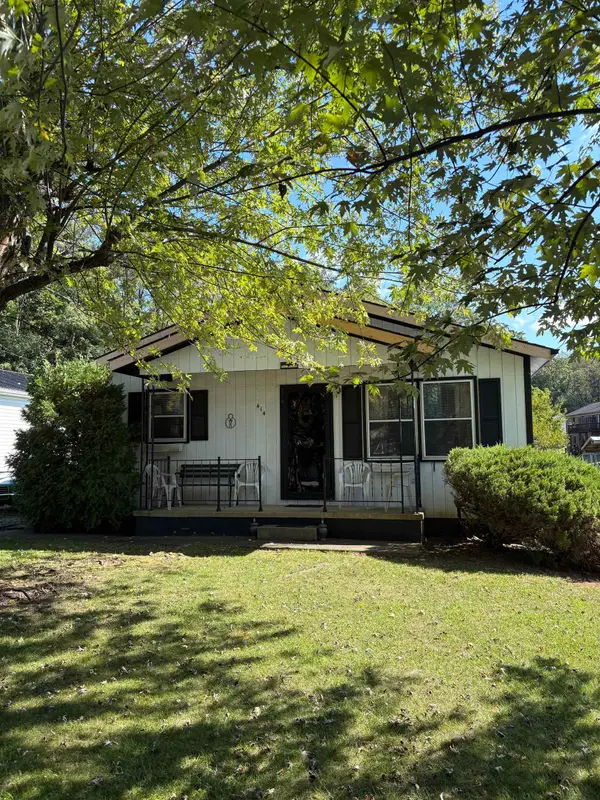 $259,900Active3 beds 1 baths1,148 sq. ft.
$259,900Active3 beds 1 baths1,148 sq. ft.414 Summit Ave, Harrisonburg, VA 22801
MLS# 669658Listed by: HOMETOWN REALTY GROUP - Open Sun, 1 to 3pmNew
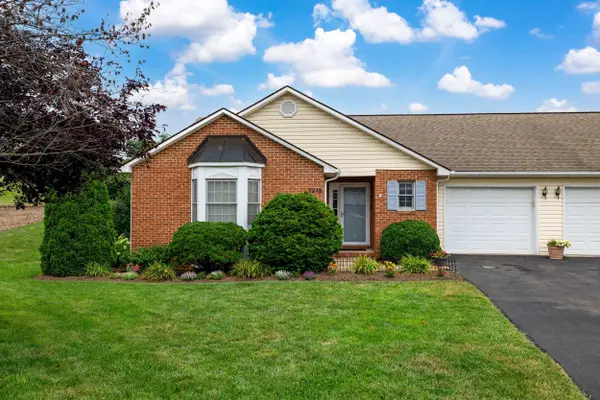 $377,000Active4 beds 3 baths2,956 sq. ft.
$377,000Active4 beds 3 baths2,956 sq. ft.1218 Poplar Cir, Harrisonburg, VA 22802
MLS# 669661Listed by: FUNKHOUSER REAL ESTATE GROUP - New
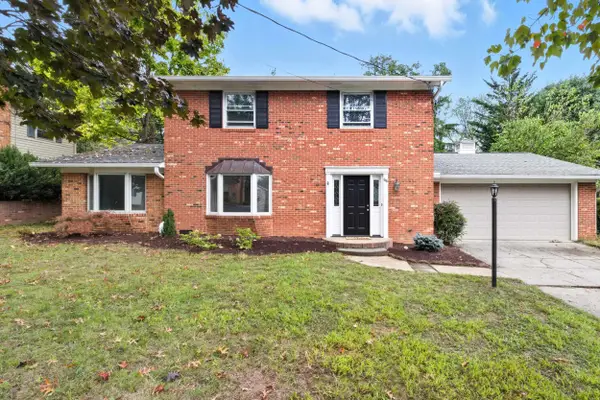 $345,000Active3 beds 3 baths1,872 sq. ft.
$345,000Active3 beds 3 baths1,872 sq. ft.66 Hope St, Harrisonburg, VA 22801
MLS# 669618Listed by: FUNKHOUSER REAL ESTATE GROUP - New
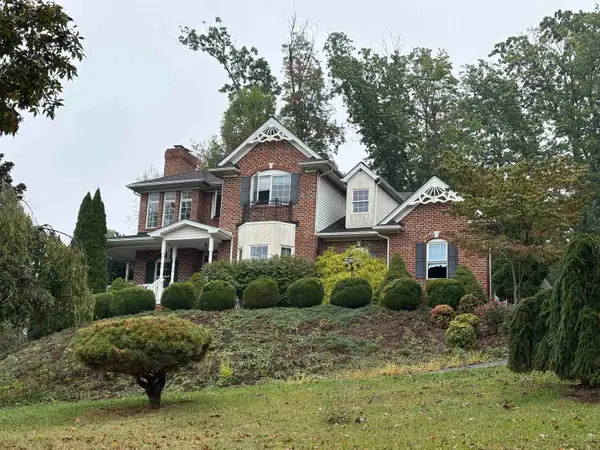 $849,900Active4 beds 6 baths7,152 sq. ft.
$849,900Active4 beds 6 baths7,152 sq. ft.2289 Pearl Ln, Harrisonburg, VA 22801
MLS# 669594Listed by: HOMETOWN REALTY GROUP - New
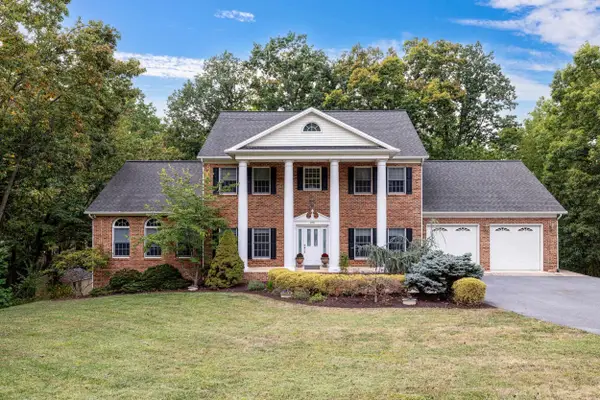 $749,900Active4 beds 4 baths5,582 sq. ft.
$749,900Active4 beds 4 baths5,582 sq. ft.2205 Pearl Ln, Harrisonburg, VA 22801
MLS# 669591Listed by: FUNKHOUSER REAL ESTATE GROUP - New
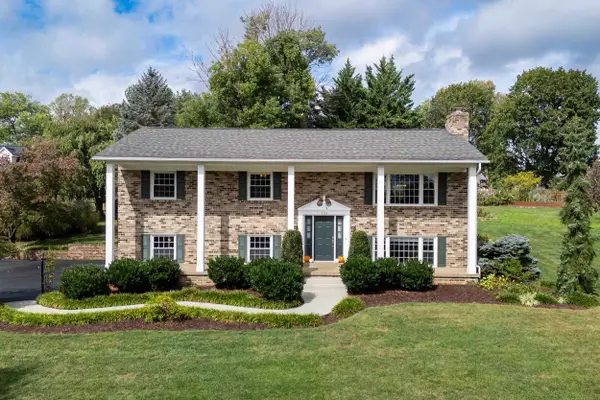 $469,500Active4 beds 3 baths2,940 sq. ft.
$469,500Active4 beds 3 baths2,940 sq. ft.134 Rorrer Cir, Rockingham, VA 22801
MLS# 669571Listed by: FUNKHOUSER REAL ESTATE GROUP 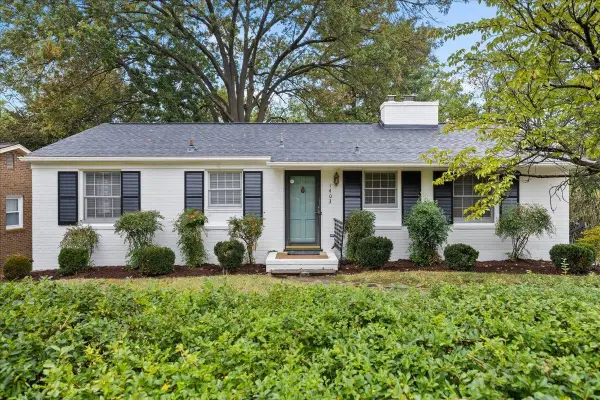 $355,000Pending4 beds 2 baths2,300 sq. ft.
$355,000Pending4 beds 2 baths2,300 sq. ft.1403 Crawford Ave, Harrisonburg, VA 22801
MLS# 669501Listed by: VALLEY REALTY ASSOCIATES- New
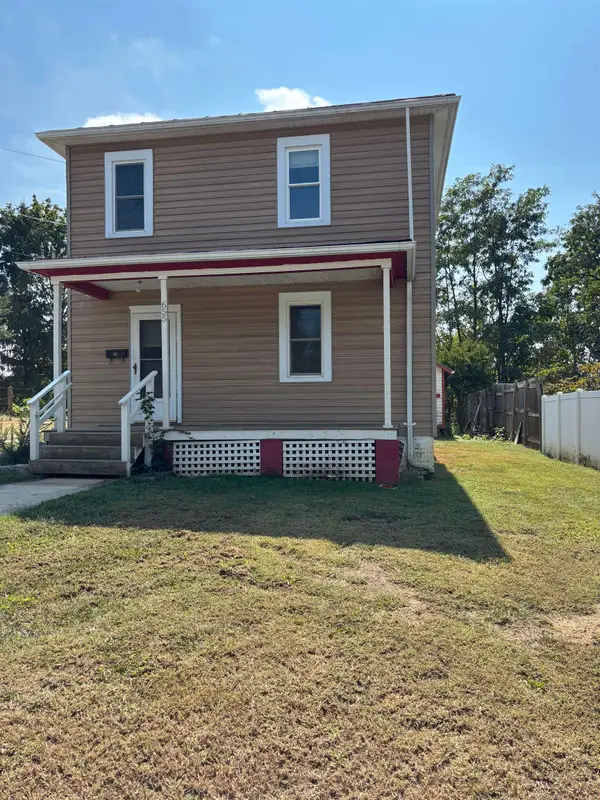 $240,000Active3 beds 1 baths1,215 sq. ft.
$240,000Active3 beds 1 baths1,215 sq. ft.655 Rock St E, Harrisonburg, VA 22802
MLS# 669418Listed by: SHERIDAN REAL ESTATE 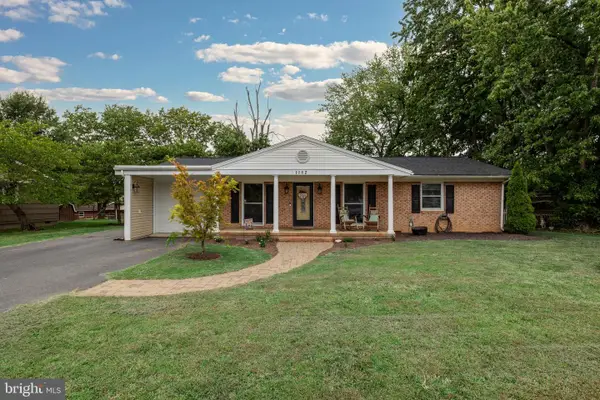 $319,000Pending3 beds 2 baths1,375 sq. ft.
$319,000Pending3 beds 2 baths1,375 sq. ft.1182 Dale Cir, HARRISONBURG, VA 22801
MLS# VAHC2000496Listed by: HOMEGROWN REAL ESTATE
