293 Emerald Dr, HARRISONBURG, VA 22801
Local realty services provided by:ERA Valley Realty
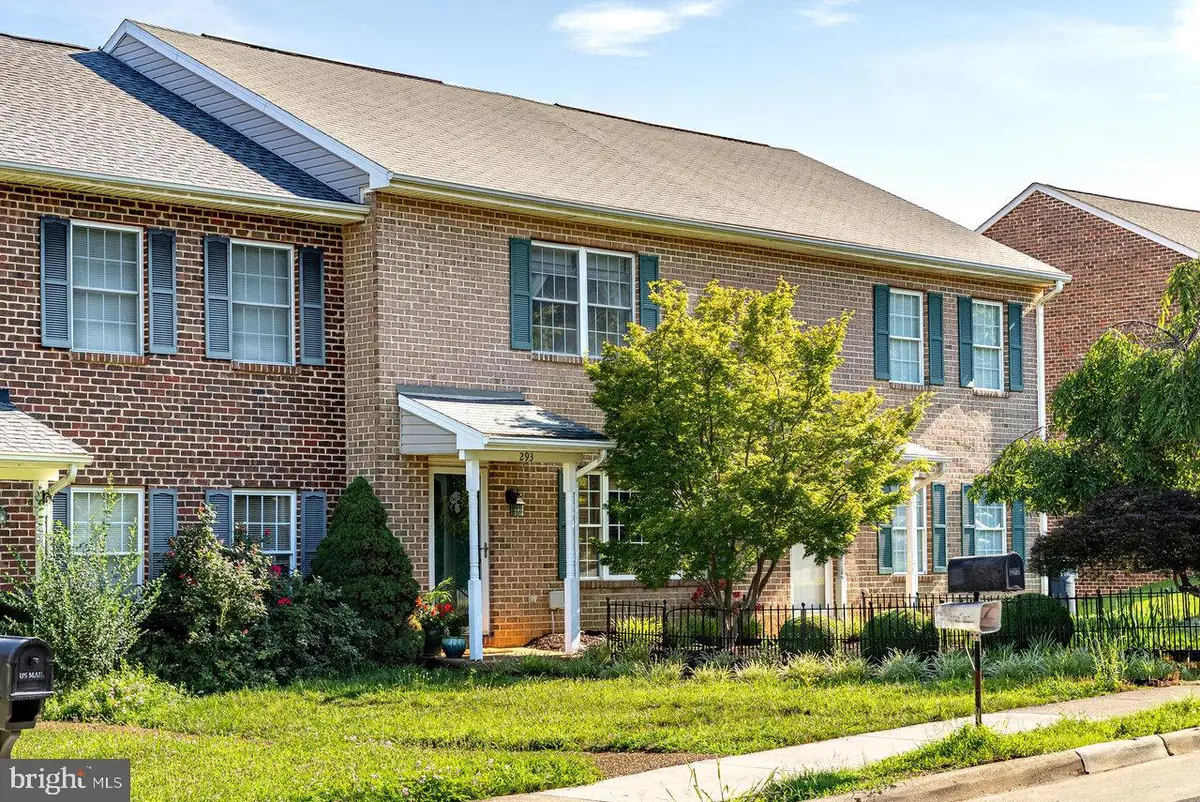


293 Emerald Dr,HARRISONBURG, VA 22801
$319,900
- 3 Beds
- 3 Baths
- 1,540 sq. ft.
- Townhouse
- Pending
Listed by:brant elliott suter
Office:nest realty harrisonburg
MLS#:VAHC2000448
Source:BRIGHTMLS
Price summary
- Price:$319,900
- Price per sq. ft.:$207.73
About this home
This attractive, move-in-ready townhome is conveniently located to Harrisonburg's popular dining and shopping locations, JMU, and Sentara RMH. A stylish eat-in kitchen with granite countertops, stainless steel appliances, and tile backsplash is a great space for entertaining friends. Laminate flooring graces the large living room, dining area, and entryway. The second level boasts a primary bedroom with a private full bath, two generously-sized spare bedrooms, and a full hall bathroom. Enjoy barbecuing or having a cup of morning coffee on the recently stained rear deck. A double-car garage with an unfinished basement provides an abundance of storage space. The lovely fenced "courtyard" in the front of the home creates a warm, friendly greeting to guests. The majority of the house and baseboards have just been repainted. Other updates include replacing the HVAC system in 2021, a new water heater in 2022, and the installation of a new garage door in 2023. The home is easy to show - schedule your tour today!
Contact an agent
Home facts
- Year built:1998
- Listing Id #:VAHC2000448
- Added:27 day(s) ago
- Updated:August 19, 2025 at 07:27 AM
Rooms and interior
- Bedrooms:3
- Total bathrooms:3
- Full bathrooms:2
- Half bathrooms:1
- Living area:1,540 sq. ft.
Heating and cooling
- Cooling:Central A/C, Heat Pump(s)
- Heating:Central, Natural Gas
Structure and exterior
- Roof:Architectural Shingle
- Year built:1998
- Building area:1,540 sq. ft.
- Lot area:0.07 Acres
Schools
- Middle school:SKYLINE
- Elementary school:STONE SPRING
Utilities
- Water:Public
- Sewer:Public Sewer
Finances and disclosures
- Price:$319,900
- Price per sq. ft.:$207.73
- Tax amount:$2,563 (2025)
New listings near 293 Emerald Dr
 $262,900Pending3 beds 3 baths1,224 sq. ft.
$262,900Pending3 beds 3 baths1,224 sq. ft.1313 Luke Ln, HARRISONBURG, VA 22802
MLS# 668041Listed by: KLINE MAY REALTY- New
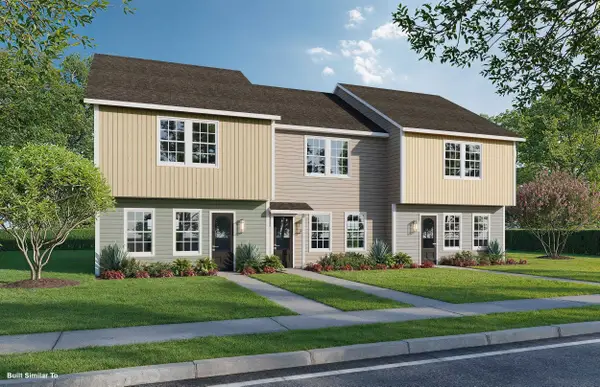 $249,900Active2 beds 3 baths1,152 sq. ft.
$249,900Active2 beds 3 baths1,152 sq. ft.1305 Luke Ln, Harrisonburg, VA 22802
MLS# 668042Listed by: KLINE MAY REALTY - New
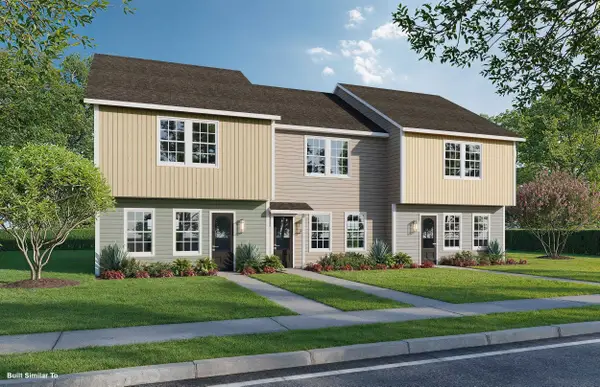 $249,900Active2 beds 3 baths1,152 sq. ft.
$249,900Active2 beds 3 baths1,152 sq. ft.1309 Luke Ln, Harrisonburg, VA 22802
MLS# 668040Listed by: KLINE MAY REALTY - New
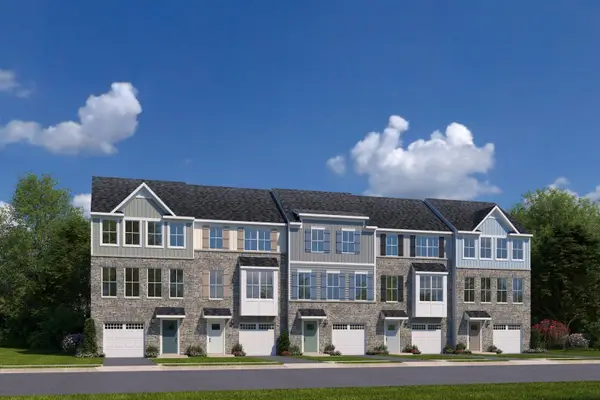 $314,990Active3 beds 3 baths1,940 sq. ft.
$314,990Active3 beds 3 baths1,940 sq. ft.212 Fountainbridge Ct, Rockingham, VA 22801
MLS# 667990Listed by: KLINE MAY REALTY 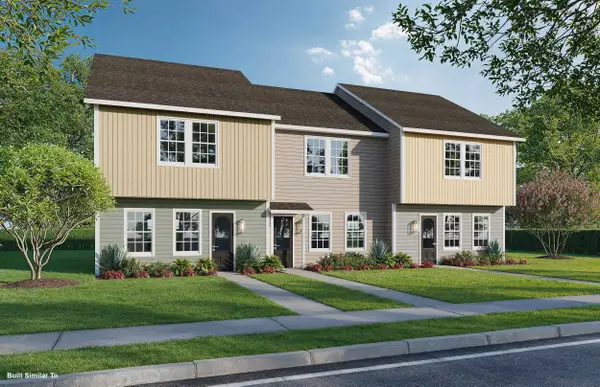 $262,900Pending3 beds 3 baths1,224 sq. ft.
$262,900Pending3 beds 3 baths1,224 sq. ft.1301 Luke Ln, HARRISONBURG, VA 22802
MLS# 667924Listed by: KLINE MAY REALTY- New
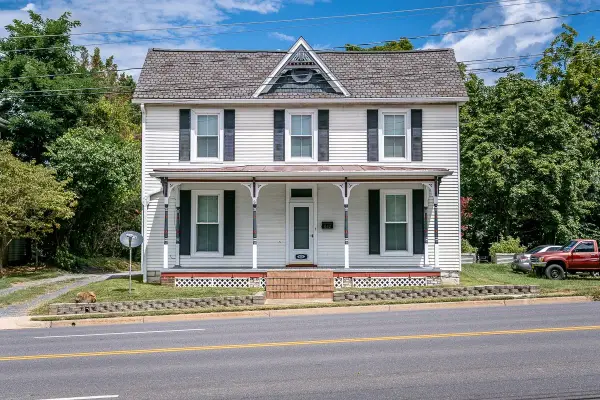 $400,000Active5 beds 2 baths2,518 sq. ft.
$400,000Active5 beds 2 baths2,518 sq. ft.632 Market St E, Harrisonburg, VA 22801
MLS# 667931Listed by: WEICHERT REALTORS NANCY BEAHM REAL ESTATE - New
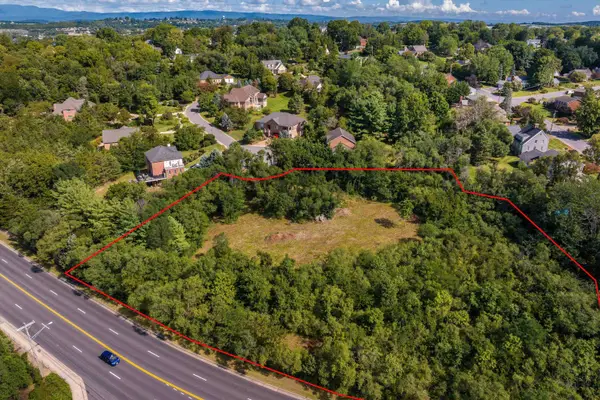 $249,900Active2.2 Acres
$249,900Active2.2 Acres581 Myers Ave, Harrisonburg, VA 22801
MLS# 667891Listed by: NEXTHOME REALTY SELECT - New
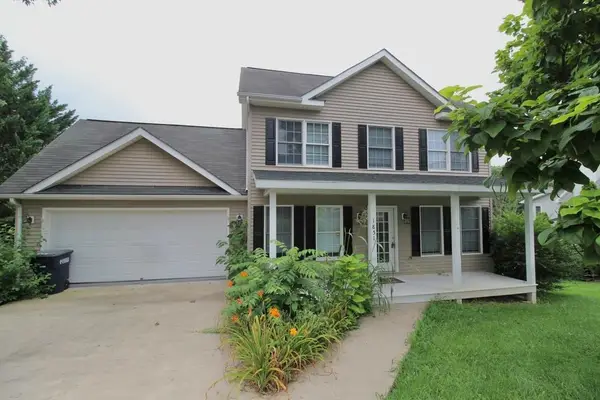 $499,900Active5 beds 4 baths2,482 sq. ft.
$499,900Active5 beds 4 baths2,482 sq. ft.1851 Rhianon Ln, Harrisonburg, VA 22801
MLS# 667867Listed by: ROCKTOWN REALTY - New
 $309,000Active3 beds 2 baths1,132 sq. ft.
$309,000Active3 beds 2 baths1,132 sq. ft.510 Stonefield Ct, HARRISONBURG, VA 22802
MLS# VAHC2000464Listed by: OLD DOMINION REALTY - New
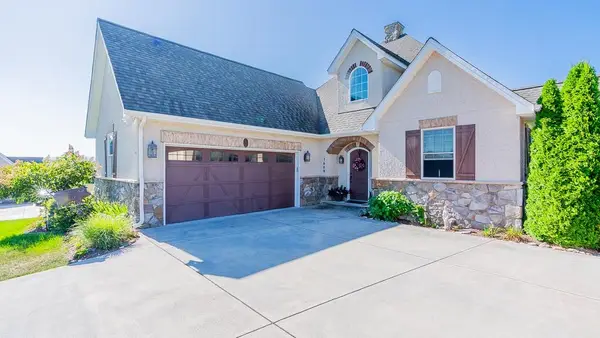 $599,900Active3 beds 3 baths3,485 sq. ft.
$599,900Active3 beds 3 baths3,485 sq. ft.1689 Bald Eagle Cir, Harrisonburg, VA 22801
MLS# 667827Listed by: REAL BROKER LLC
