348 Blue Stone Hills Dr, Harrisonburg, VA 22801
Local realty services provided by:Napier Realtors ERA
348 Blue Stone Hills Dr,Harrisonburg, VA 22801
$372,000
- 2 Beds
- 4 Baths
- 2,208 sq. ft.
- Single family
- Pending
Listed by: susan melendez
Office: kline may realty
MLS#:668879
Source:CHARLOTTESVILLE
Price summary
- Price:$372,000
- Price per sq. ft.:$168.48
- Monthly HOA dues:$55
About this home
LOCATION & LUXURY is calling you home! Step into this dazzling and cozy home, tastefully finished on all three levels, conveniently situated near shopping, dining, JMU, entertainment, job opportunities, public transportation, and more! With 2 spacious primary suites (each with their own full bath) plus a half bath on main level and in the basement, you will have plenty of comfortable space for guests and entertaining. One of the bedrooms provides for 2 walk in closets! The large gourmet kitchen, complete with quartz countertops and an island for ample meal prep space, will make cooking a true pleasure! Loving touches, such as the elegant wainscoting, shiplap, accent walls, hardwood floors and LVP, many newer appliances, and the additional space in the basement, make this home a true turnkey standout! Do not overlook the outdoor space, complete with views and privacy. You can enjoy a deck off the main level and a patio on the ground level. The views overlook Harrisonburg and to the beautiful distant mountains. COME SEE FOR YOURSELF! If you are looking for low maintenance living in Harrisonburg, this is the one!
Contact an agent
Home facts
- Year built:2008
- Listing ID #:668879
- Added:149 day(s) ago
- Updated:January 17, 2026 at 08:52 AM
Rooms and interior
- Bedrooms:2
- Total bathrooms:4
- Full bathrooms:2
- Half bathrooms:2
- Living area:2,208 sq. ft.
Heating and cooling
- Cooling:Central Air, Heat Pump
- Heating:Electric, Forced Air, Natural Gas
Structure and exterior
- Year built:2008
- Building area:2,208 sq. ft.
- Lot area:0.05 Acres
Schools
- High school:Harrisonburg
- Middle school:Skyline
- Elementary school:Stone Spring
Utilities
- Water:Public
- Sewer:Public Sewer
Finances and disclosures
- Price:$372,000
- Price per sq. ft.:$168.48
- Tax amount:$3,100 (2024)
New listings near 348 Blue Stone Hills Dr
- Open Sun, 12 to 4pmNew
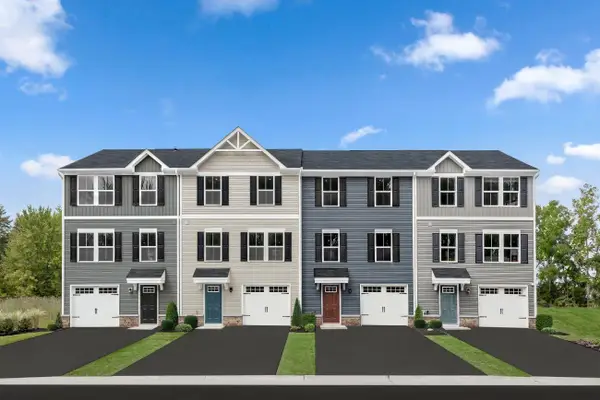 $304,990Active3 beds 3 baths1,781 sq. ft.
$304,990Active3 beds 3 baths1,781 sq. ft.102D Orchard Ridge Ln, Rockingham, VA 22801
MLS# 672551Listed by: KLINE MAY REALTY - New
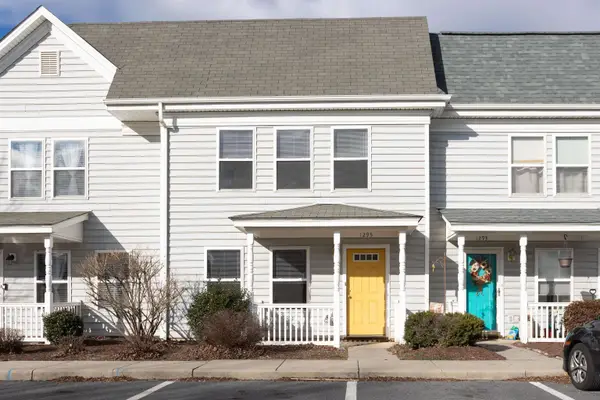 $259,900Active3 beds 3 baths1,260 sq. ft.
$259,900Active3 beds 3 baths1,260 sq. ft.1295 Old Richmond Cir, Harrisonburg, VA 22802
MLS# 672531Listed by: OLD DOMINION REALTY INC - New
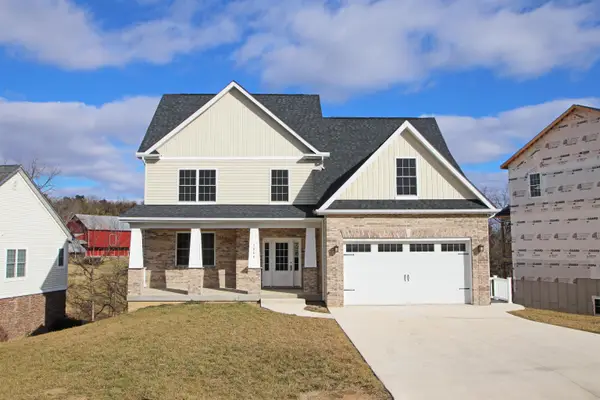 $599,000Active5 beds 4 baths4,051 sq. ft.
$599,000Active5 beds 4 baths4,051 sq. ft.2060 Willow Hill Dr, Harrisonburg, VA 22801
MLS# 672513Listed by: HIVE GROUP REALTY - New
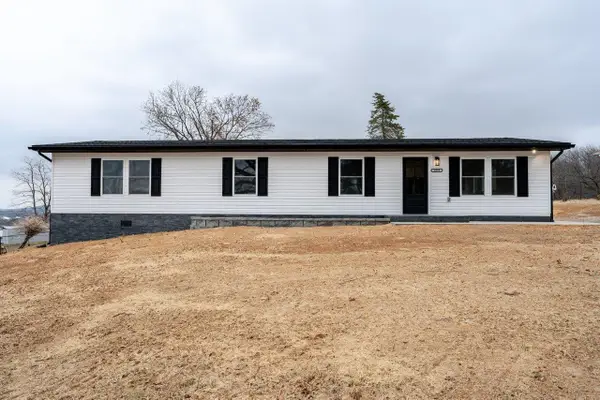 $389,900Active3 beds 2 baths2,376 sq. ft.
$389,900Active3 beds 2 baths2,376 sq. ft.3098 Layman Trestle Rd, Harrisonburg, VA 22802
MLS# 672491Listed by: FUNKHOUSER: EAST ROCKINGHAM - New
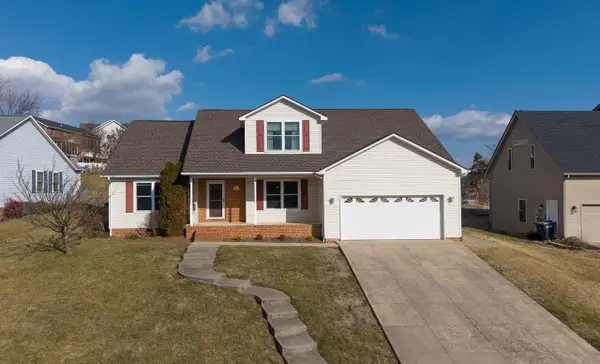 $399,900Active3 beds 3 baths2,245 sq. ft.
$399,900Active3 beds 3 baths2,245 sq. ft.1840 Rhianon Ln, Harrisonburg, VA 22801
MLS# 672481Listed by: FUNKHOUSER REAL ESTATE GROUP - New
 $200,500Active3 beds 1 baths1,305 sq. ft.
$200,500Active3 beds 1 baths1,305 sq. ft.427 Green St, HARRISONBURG, VA 22801
MLS# 672450Listed by: OLD DOMINION REALTY INC 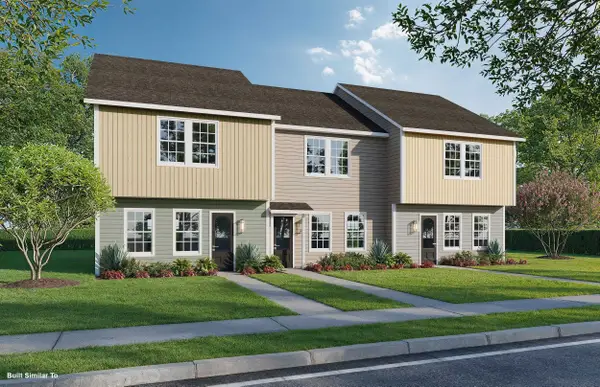 $266,900Pending3 beds 3 baths1,224 sq. ft.
$266,900Pending3 beds 3 baths1,224 sq. ft.1329 Owen Ln, Harrisonburg, VA 22802
MLS# 672400Listed by: KLINE MAY REALTY- New
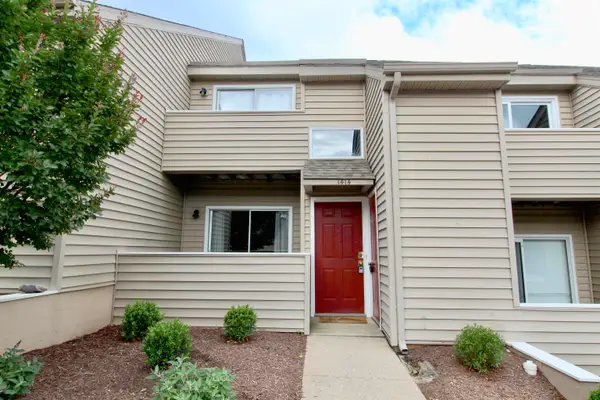 $249,900Active4 beds 2 baths1,352 sq. ft.
$249,900Active4 beds 2 baths1,352 sq. ft.1414 Bradley Dr, Harrisonburg, VA 22801
MLS# 672395Listed by: ROCKTOWN REALTY - New
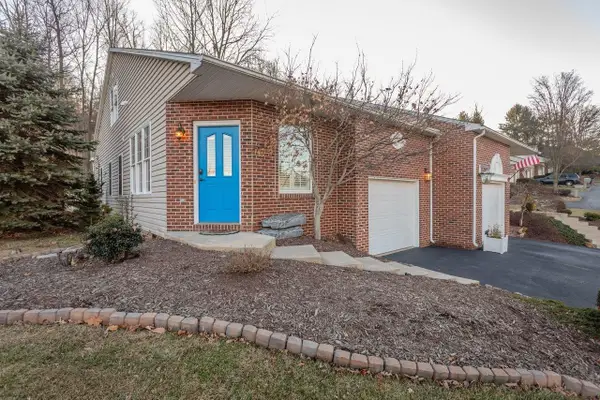 $329,900Active2 beds 3 baths1,572 sq. ft.
$329,900Active2 beds 3 baths1,572 sq. ft.140 Emerald Dr, HARRISONBURG, VA 22801
MLS# 672330Listed by: OLD DOMINION REALTY CROSSROADS - New
 $259,000Active3 beds 2 baths1,200 sq. ft.
$259,000Active3 beds 2 baths1,200 sq. ft.2386 Breckenridge Ct, HARRISONBURG, VA 22801
MLS# 672304Listed by: NEST REALTY HARRISONBURG
