51 Peyton Randolph Ct, Harrisonburg, VA 22802
Local realty services provided by:ERA Bill May Realty Company
51 Peyton Randolph Ct,Harrisonburg, VA 22802
$525,000
- 3 Beds
- 3 Baths
- 2,411 sq. ft.
- Single family
- Pending
Listed by:nicole fauver
Office:long & foster real estate inc staunton/waynesboro
MLS#:668997
Source:VA_HRAR
Price summary
- Price:$525,000
- Price per sq. ft.:$179.98
- Monthly HOA dues:$195
About this home
Perfection at it's finest! This flawless custom built 3 bedroom, 2 1/2 bathroom solid brick home is located in the coveted neighborhood of Chatham Square. The location is convenient to all things Harrisonburg & it's tucked back in a small neighborhood on a cul-de-sac so no through traffic. When walking through the door you will be in awe of the spacious open floor plan w/ 9 ft. ceilings, a beautiful gas log fireplace that centers the living room, a formal dining room area, a massive chefs kitchen that offers lots of lovely shaker style white cabinets to provide tons of storage, marvelous granite counter tops & last but not least a huge center island w/ bar stool seating. The main level also has a large laundry closet, a conveniently located 1/2 bathroom for guest & a grand primary bedroom w/ a spa like ensuite bathroom with a stand up tiled floor to ceiling shower, double vanities & a gigantic walk-in closet. Upstairs you will find 2 more bedrooms & a Jack & Jill bathroom. The garage fits 2 cars easily & offers an unfinished space above for storage or finish it as an office, den or whatever you desire. The back patio offers a pergola & custom shades for privacy. The HOA takes care of the yard work, snow removal, etc. Come & Enjoy!
Contact an agent
Home facts
- Year built:2023
- Listing ID #:668997
- Added:46 day(s) ago
- Updated:October 28, 2025 at 07:27 AM
Rooms and interior
- Bedrooms:3
- Total bathrooms:3
- Full bathrooms:2
- Half bathrooms:1
- Living area:2,411 sq. ft.
Heating and cooling
- Cooling:Central AC
- Heating:Heat Pump
Structure and exterior
- Roof:Composition Shingle
- Year built:2023
- Building area:2,411 sq. ft.
- Lot area:0.19 Acres
Schools
- High school:Harrisonburg
- Middle school:Skyline
- Elementary school:Smithland
Utilities
- Water:Public Water
- Sewer:Public Sewer
Finances and disclosures
- Price:$525,000
- Price per sq. ft.:$179.98
- Tax amount:$4,768 (2025)
New listings near 51 Peyton Randolph Ct
- New
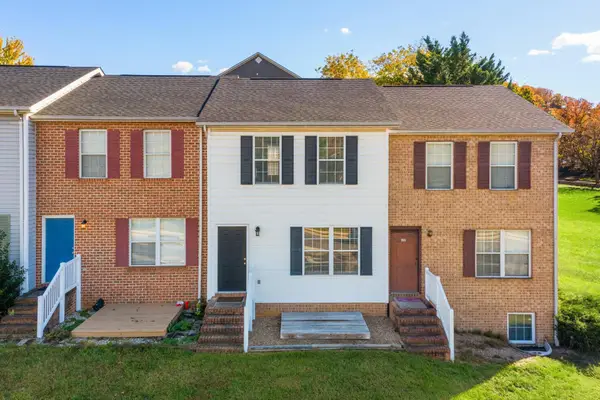 $259,000Active2 beds 3 baths1,152 sq. ft.
$259,000Active2 beds 3 baths1,152 sq. ft.2217 Reservoir St, HARRISONBURG, VA 22801
MLS# 670432Listed by: TROBAUGH GROUP - New
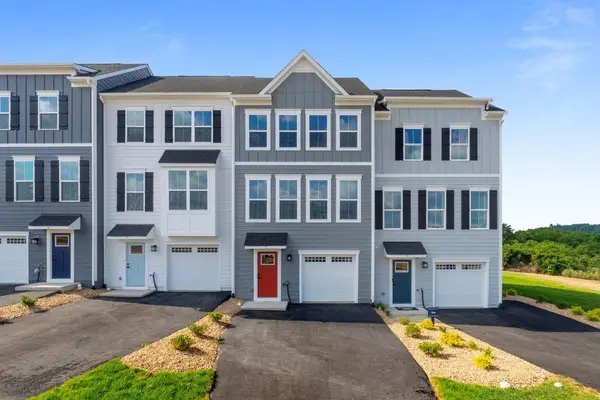 $299,990Active3 beds 3 baths1,715 sq. ft.
$299,990Active3 beds 3 baths1,715 sq. ft.212 Fountainbridge Ct, ROCKINGHAM, VA 22801
MLS# 670434Listed by: KLINE MAY REALTY 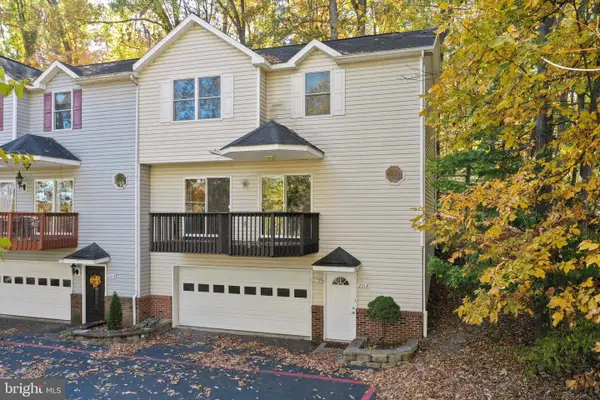 $299,000Pending3 beds 3 baths1,464 sq. ft.
$299,000Pending3 beds 3 baths1,464 sq. ft.2312 Lancelot Ln, HARRISONBURG, VA 22801
MLS# VAHC2000506Listed by: KELLER WILLIAMS REALTY- New
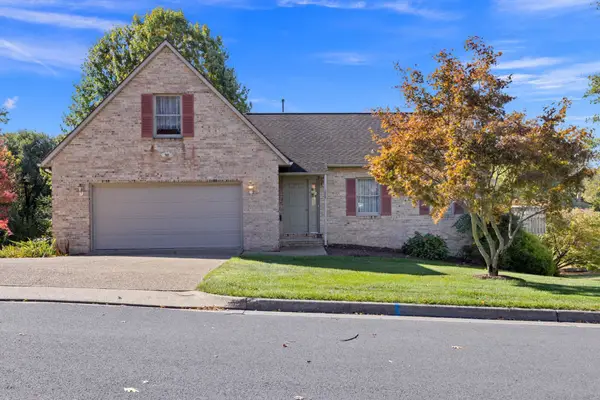 $674,900Active4 beds 4 baths3,512 sq. ft.
$674,900Active4 beds 4 baths3,512 sq. ft.1325 Harmony Dr, HARRISONBURG, VA 22802
MLS# 670348Listed by: KLINE MAY REALTY - New
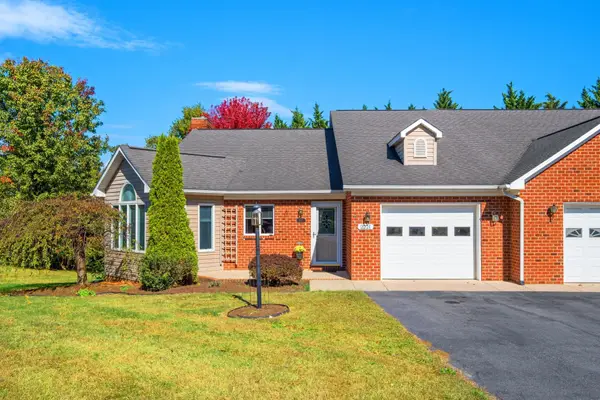 $399,000Active2 beds 2 baths1,598 sq. ft.
$399,000Active2 beds 2 baths1,598 sq. ft.2221 Lake Terrace Dr, HARRISONBURG, VA 22802
MLS# 670253Listed by: TROBAUGH GROUP 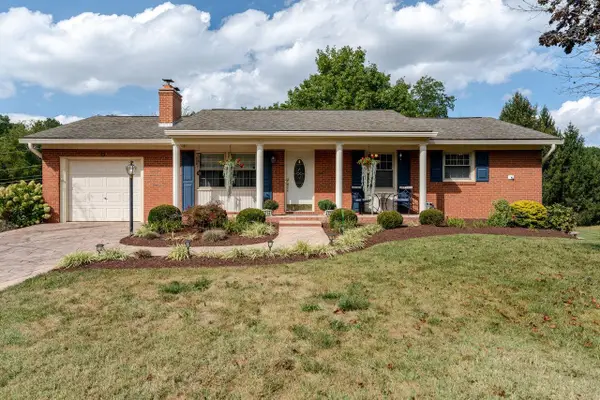 $429,900Pending5 beds 3 baths2,518 sq. ft.
$429,900Pending5 beds 3 baths2,518 sq. ft.1213 S Dogwood Dr, HARRISONBURG, VA 22801
MLS# 670289Listed by: KLINE MAY REALTY- New
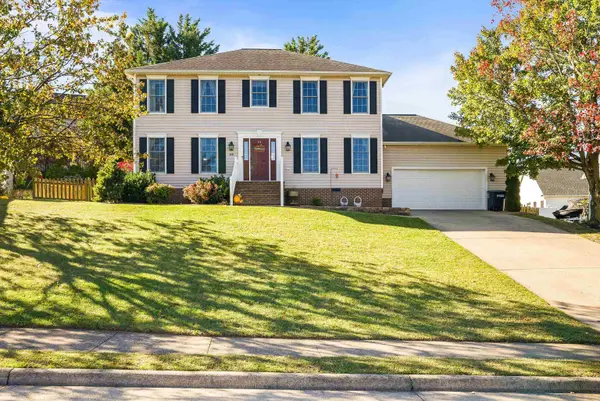 $485,000Active4 beds 3 baths2,280 sq. ft.
$485,000Active4 beds 3 baths2,280 sq. ft.1141 Decca Dr, HARRISONBURG, VA 22801
MLS# 670220Listed by: VALLEY REALTY ASSOCIATES - Open Sat, 1 to 3pmNew
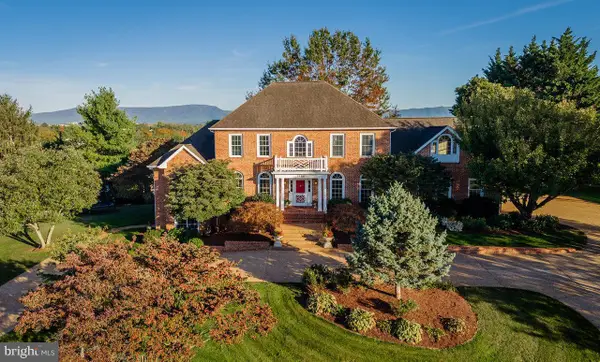 $829,900Active7 beds 6 baths5,106 sq. ft.
$829,900Active7 beds 6 baths5,106 sq. ft.1880 College Ave, HARRISONBURG, VA 22802
MLS# VAHC2000504Listed by: NEST REALTY HARRISONBURG 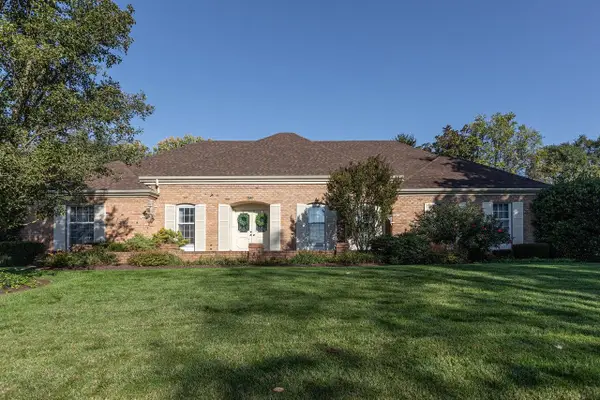 $539,900Pending4 beds 3 baths2,896 sq. ft.
$539,900Pending4 beds 3 baths2,896 sq. ft.459 Andergren Dr, HARRISONBURG, VA 22801
MLS# 670140Listed by: KLINE MAY REALTY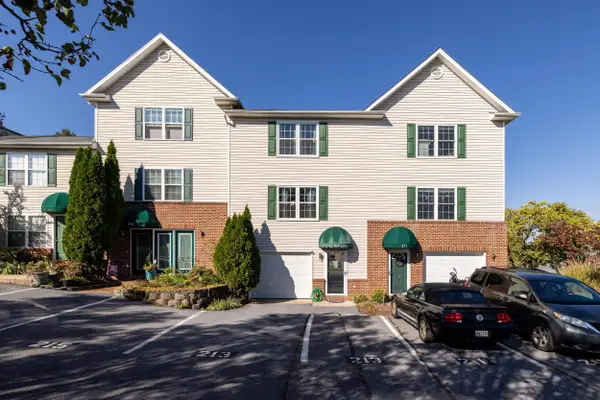 $259,500Pending3 beds 4 baths1,670 sq. ft.
$259,500Pending3 beds 4 baths1,670 sq. ft.213 Emerson Ln, HARRISONBURG, VA 22802
MLS# 670157Listed by: FUNKHOUSER REAL ESTATE GROUP
