722 Point Anne Drive, Hartfield, VA 23071
Local realty services provided by:Napier Realtors ERA
722 Point Anne Drive,Hartfield, VA 23071
$1,550,000
- 4 Beds
- 5 Baths
- 4,495 sq. ft.
- Single family
- Pending
Listed by: kay grubich, judy kilgour
Office: long & foster realtors
MLS#:2504503
Source:RV
Price summary
- Price:$1,550,000
- Price per sq. ft.:$344.83
About this home
This home offers breathtaking river views 10K Grady Lift, 2 Jet Ski Lifts, 4 Floating Platforms and 440 ft of bulkhead Round out the Waterside. Wide River Views. It features updated lighting and chandeliers, modern tile, Lutron light switches, Kef speakers, 3M tinted windows and doors, leathered granite countertops in the kitchen, a Jenn-Air stove, just to name a few. The house features two primary suites – one upstairs and one poolside. The primary on the main floor boasts two renovated "his and hers" bathrooms and walk in closets. An office off the primary suite, with a private exterior deck entrance, could easily be transformed into a third primary suite. The home also includes 2 bedrooms, with Jack & Jill suites on the first floor that offer a fireplace and deck access. The living and dining rooms are enhanced by cathedral ceilings, a stone chimney, and a fireplace. The open floor plan provides incredible views! The pool level offers direct access to the second primary suite and multiple storage areas. The property also includes a two-car attached garage and a two-car detached garage. Internet access is available, and there's a shared pond with a fountain, ideal for fishing. A boat parking pad completes the package. This home is located in the perfect spot on the river, providing a fantastic setting for summer fun! PROFESSIONAL PICS ON WEDNESDAY
Contact an agent
Home facts
- Year built:1991
- Listing ID #:2504503
- Added:336 day(s) ago
- Updated:February 16, 2026 at 08:30 AM
Rooms and interior
- Bedrooms:4
- Total bathrooms:5
- Full bathrooms:4
- Half bathrooms:1
- Living area:4,495 sq. ft.
Heating and cooling
- Cooling:Heat Pump, Zoned
- Heating:Electric, Heat Pump, Zoned
Structure and exterior
- Year built:1991
- Building area:4,495 sq. ft.
- Lot area:5 Acres
Schools
- High school:Middlesex
- Middle school:Saint Clare Walker
- Elementary school:Middlesex
Utilities
- Water:Well
- Sewer:Septic Tank
Finances and disclosures
- Price:$1,550,000
- Price per sq. ft.:$344.83
- Tax amount:$5,496 (2024)
New listings near 722 Point Anne Drive
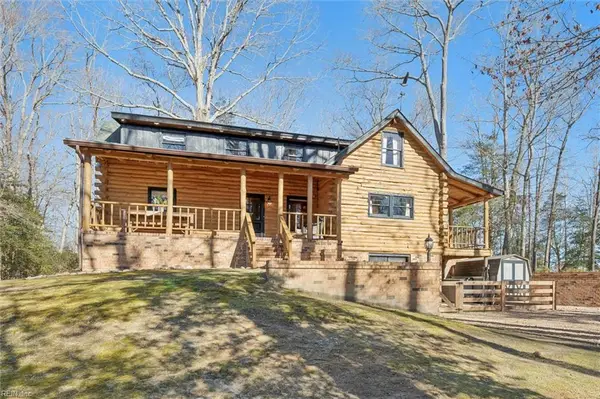 $500,000Pending2 beds 2 baths3,322 sq. ft.
$500,000Pending2 beds 2 baths3,322 sq. ft.322 Fairfield Road, Hartfield, VA 23071
MLS# 10616848Listed by: Long & Foster Real Estate Inc. $16,900Active0.34 Acres
$16,900Active0.34 Acres0.34Ac Point Anne (lot 6), Hartfield, VA 23071
MLS# 10616915Listed by: CENTURY 21 Nachman Realty $1,795,000Pending4 beds 5 baths4,198 sq. ft.
$1,795,000Pending4 beds 5 baths4,198 sq. ft.979 Twiggs Ferry Road, , VA 23071
MLS# 119858Listed by: ISABELL K. HORSLEY R. E., LTD. $154,900Active4 beds 3 baths1,968 sq. ft.
$154,900Active4 beds 3 baths1,968 sq. ft.939 Coachpoint Road, Hartfield, VA 23071
MLS# 10616453Listed by: Better Homes&Gardens R.E. Native American Grp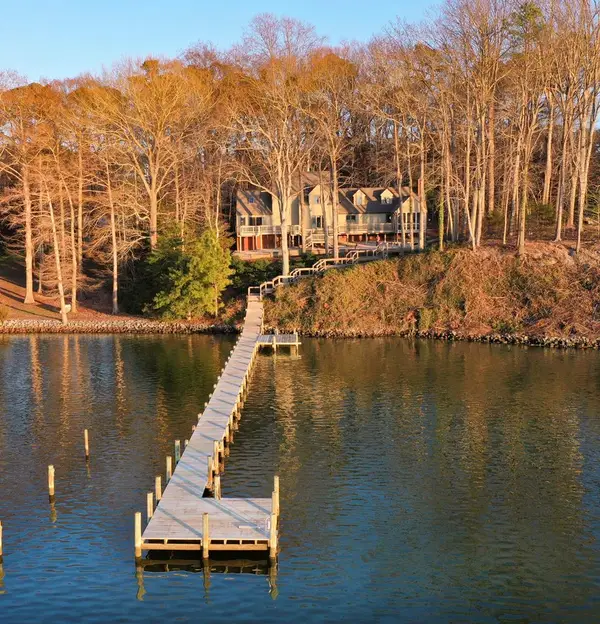 $1,189,000Pending3 beds 3 baths3,376 sq. ft.
$1,189,000Pending3 beds 3 baths3,376 sq. ft.877 Twiggs Ferry Road, , VA 23071
MLS# 119838Listed by: SAMSON PROPERTIES $189,900Active3 beds 1 baths996 sq. ft.
$189,900Active3 beds 1 baths996 sq. ft.101 Pineview Drive, Hartfield, VA 23071
MLS# 2600729Listed by: ANR REALTY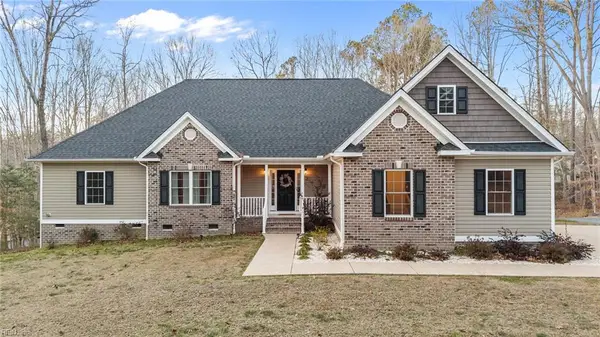 $637,000Active3 beds 3 baths2,475 sq. ft.
$637,000Active3 beds 3 baths2,475 sq. ft.758 Mariners Woods Drive, Hartfield, VA 23071
MLS# 10615518Listed by: RE/MAX Capital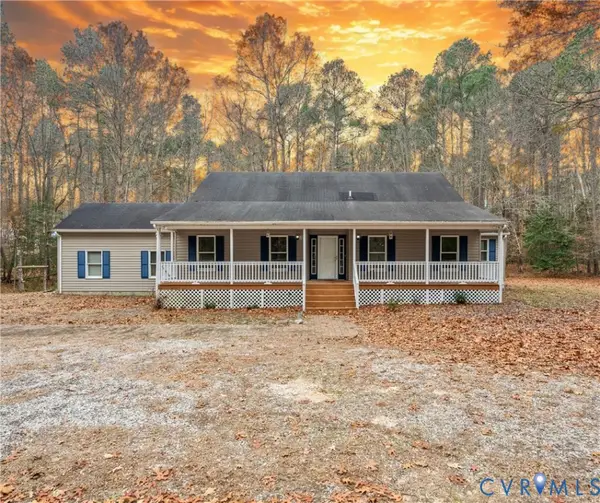 $319,900Pending3 beds 2 baths1,672 sq. ft.
$319,900Pending3 beds 2 baths1,672 sq. ft.521 Scoggins Creek Trail, Hartfield, VA 23071
MLS# 2600137Listed by: REAL BROKER LLC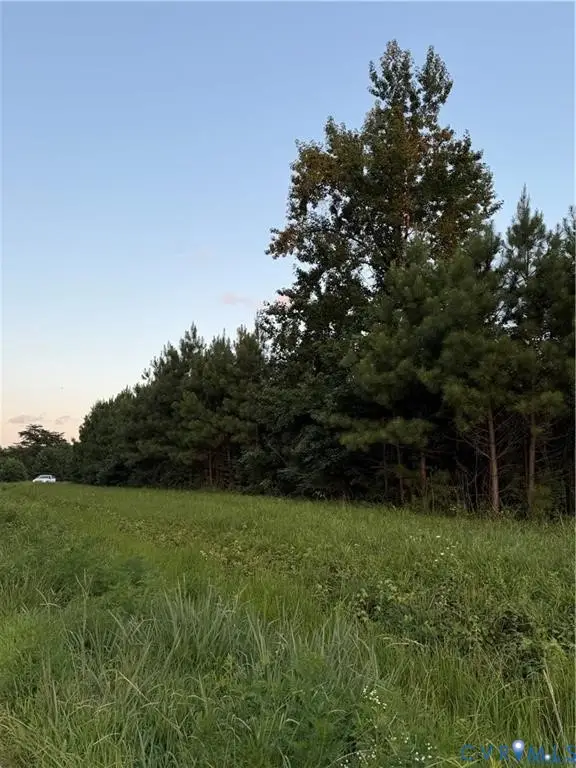 $60,000Active1.04 Acres
$60,000Active1.04 Acres38-37 General Puller Hwy, Hartfield, VA 23071
MLS# 2533916Listed by: REAL BROKER LLC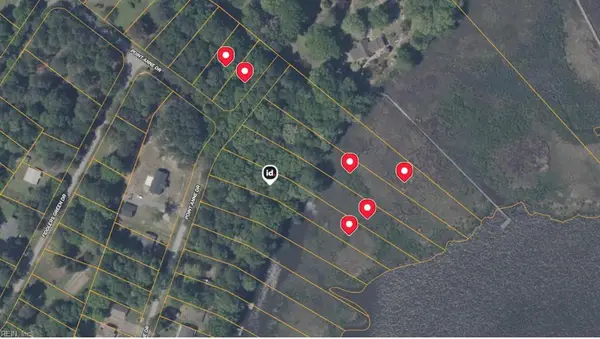 $12,000Active0.28 Acres
$12,000Active0.28 Acres.277ac Point Anne, Hartfield, VA 23071
MLS# 10613124Listed by: CENTURY 21 Nachman Realty

