941 Wilton Coves Dr, Hartfield, VA 23071
Local realty services provided by:Mountain Realty ERA Powered
941 Wilton Coves Dr,Hartfield, VA 23071
$895,000
- 7 Beds
- 5 Baths
- 4,003 sq. ft.
- Single family
- Pending
Listed by: alice n riviere
Office: cobblestone realty inc.
MLS#:VAMX2000272
Source:BRIGHTMLS
Price summary
- Price:$895,000
- Price per sq. ft.:$223.58
- Monthly HOA dues:$184
About this home
Welcome to “The Treehouse,” a contemporary 7-bedroom, 5-bath waterfront home overlooking Wilton Creek. With an easy walk to the dock, new 10,000 lb boat lift and 6’+ MLW, this property is perfect for the water enthusiast. Situated on 2 wooded lots, with an additional lot across the street, this home boasts a living room with vaulted ceiling, wood burning fireplace and sliders to a waterside deck and screened porch. The first floor primary bedroom offers an ensuite bath remodeled in 2025 and a private waterside deck, perfect for morning coffee. The kitchen features maple cabinetry, ample storage, stainless steel appliances and center island with Corian countertop and leads to a large family room with gas fireplace, another waterside deck, wet bar and dining area. The guest bedrooms are strategically placed on every level - 2 bedrooms and hall bath on the main level, an additional 2 bedrooms and hall bath on the upper level and 2 other bedrooms and hall bath on the walk-out lower level. Given that this home houses a crowd, the lower level rec room and full bath offer extra hang out space for guests. New wide plank white oak floors, updated carpet, newer HVAC units, new refrigerator, newer washer/dryer and septic/sewer updates complete the appeal of this fabulous property! Located in the Coves at Wilton Creek with community amenities to include clubhouse, pool, sauna, gym, library, tennis courts, boat ramp, walking paths and boat/camper storage.
Contact an agent
Home facts
- Year built:1993
- Listing ID #:VAMX2000272
- Added:32 day(s) ago
- Updated:January 07, 2026 at 08:54 AM
Rooms and interior
- Bedrooms:7
- Total bathrooms:5
- Full bathrooms:5
- Living area:4,003 sq. ft.
Heating and cooling
- Cooling:Heat Pump(s), Zoned
- Heating:Electric, Heat Pump(s)
Structure and exterior
- Roof:Composite
- Year built:1993
- Building area:4,003 sq. ft.
- Lot area:2.4 Acres
Schools
- High school:MIDDLESEX
- Middle school:ST. CLARE WALKER
- Elementary school:MIDDLESEX
Utilities
- Water:Public
- Sewer:Septic Exists
Finances and disclosures
- Price:$895,000
- Price per sq. ft.:$223.58
- Tax amount:$6,009 (2025)
New listings near 941 Wilton Coves Dr
- New
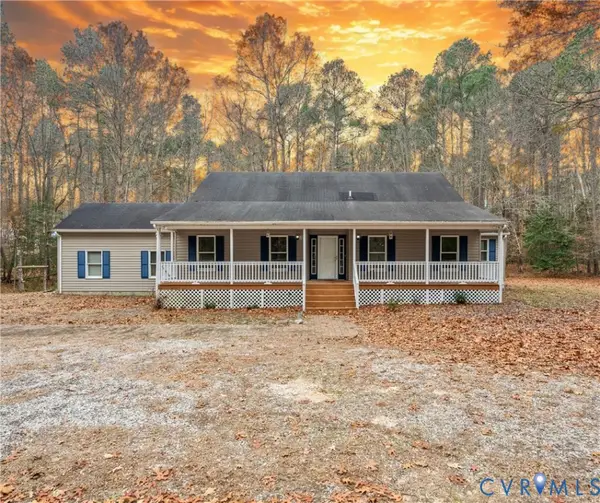 $319,900Active3 beds 2 baths1,672 sq. ft.
$319,900Active3 beds 2 baths1,672 sq. ft.521 Scoggins Creek Trail, Hartfield, VA 23071
MLS# 2600137Listed by: REAL BROKER LLC - New
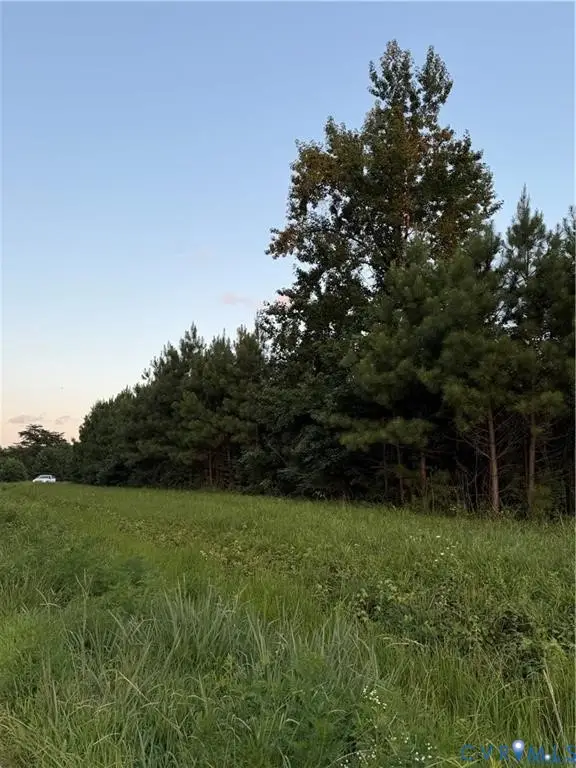 $60,000Active1.04 Acres
$60,000Active1.04 Acres38-37 General Puller Hwy, Hartfield, VA 23071
MLS# 2533916Listed by: REAL BROKER LLC 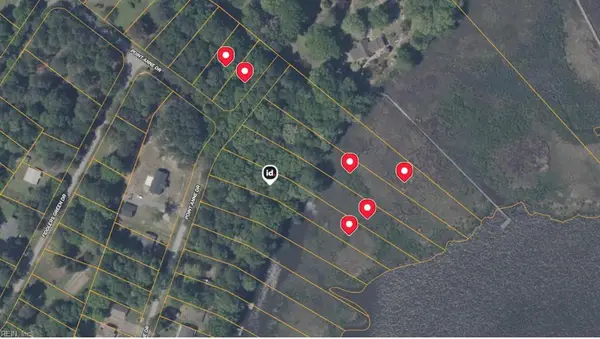 $30,000Active0.28 Acres
$30,000Active0.28 Acres.277ac Point Anne, Hartfield, VA 23071
MLS# 10613124Listed by: CENTURY 21 Nachman Realty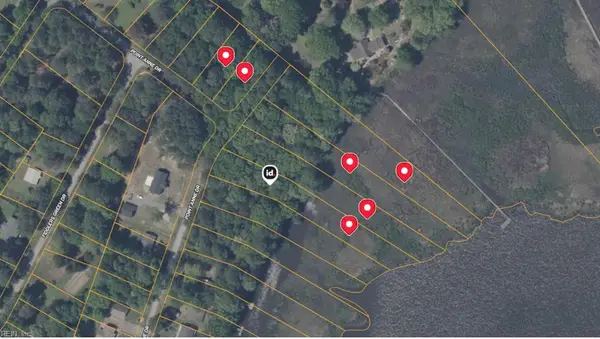 $30,000Active0.31 Acres
$30,000Active0.31 Acres.307ac Point Anne, Hartfield, VA 23071
MLS# 10613313Listed by: CENTURY 21 Nachman Realty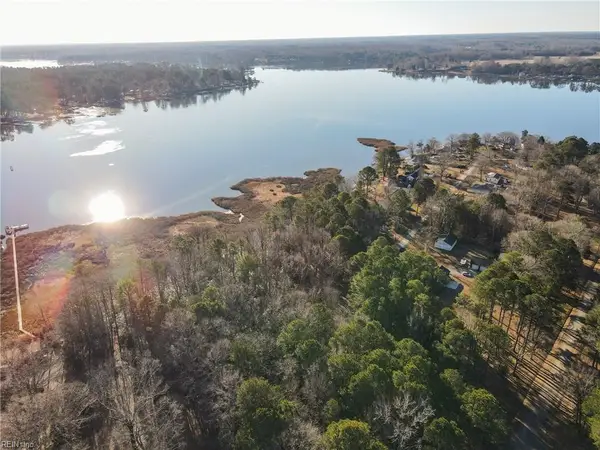 $69,000Active1.23 Acres
$69,000Active1.23 Acres1.22ac Point Anne, Hartfield, VA 23071
MLS# 10613327Listed by: CENTURY 21 Nachman Realty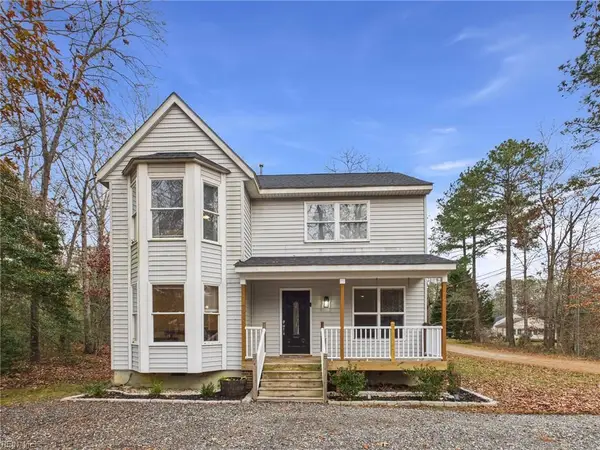 $315,000Pending3 beds 3 baths1,592 sq. ft.
$315,000Pending3 beds 3 baths1,592 sq. ft.78 Hickory Drive, Hartfield, VA 23071
MLS# 10612840Listed by: BHHS RW Towne Realty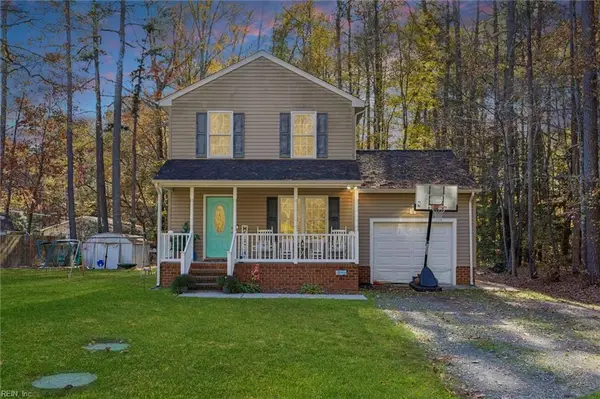 $279,500Active3 beds 2 baths1,316 sq. ft.
$279,500Active3 beds 2 baths1,316 sq. ft.262 Columbine Dr, Hartfield, VA 23071
MLS# 10610287Listed by: EXP Realty LLC $150,000Active3 beds 2 baths1,224 sq. ft.
$150,000Active3 beds 2 baths1,224 sq. ft.89 Poplar Dr, HARTFIELD, VA 23071
MLS# VAMX2000268Listed by: ERWIN REALTY $30,000Active0.3 Acres
$30,000Active0.3 Acres37A 4 9 Coach Point Road, , VA 23071
MLS# 119663Listed by: ERWIN REALTY
