97 Villa Ridge Drive #2-F, Hartfield, VA 23071
Local realty services provided by:ERA Real Estate Professionals
Listed by: r renaye dame
Office: gloucester realty corporation
MLS#:10601092
Source:VA_REIN
Price summary
- Price:$349,000
- Price per sq. ft.:$366.98
- Monthly HOA dues:$56
About this home
Easy waterfront living is yours at The Coves of Wilton Creek! Beautiful condo boasting sweeping views overlooking highly desired Wilton Creek. A Deep Water (Sailboat depth) Boat Slip is included ideal for boaters wanting a sheltered anchorage only minutes to the Piankatank River & Chesapeake Bay. Inside you'll love all the tasteful finishes & the bright, airy flow. It's fully furnished & TurnKey ready to start enjoying the Coastal Good Life. This unit offers 3 Bedrooms & 2 full Bathrooms providing room for family & friends, a lovely white Kitchen w/all appliances, Great Room with gas log fireplace for cool Fall nights, Dining space each with water views. New skylights w/solar powered shades let you control the light you want in. Waterside wrap around covered deck for dining al fresco, morning coffee or evening cocktails. A full array of amenities only steps away including a Clubhouse featuring creekside pool, exercise room & workshop, boat/kayak launch, tennis/pickleball courts & more.
Contact an agent
Home facts
- Year built:1987
- Listing ID #:10601092
- Updated:February 10, 2026 at 10:21 AM
Rooms and interior
- Bedrooms:3
- Total bathrooms:2
- Full bathrooms:2
- Living area:951 sq. ft.
Heating and cooling
- Cooling:Central Air
- Heating:Heat Pump, Programmable Thermostat
Structure and exterior
- Roof:Asphalt Shingle
- Year built:1987
- Building area:951 sq. ft.
- Lot area:0.01 Acres
Schools
- High school:Middlesex
- Middle school:St. Clare Walker Middle
- Elementary school:Middlesex Elementary
Utilities
- Water:Water Heater - Electric, Well
- Sewer:Septic
Finances and disclosures
- Price:$349,000
- Price per sq. ft.:$366.98
- Tax amount:$1,250
New listings near 97 Villa Ridge Drive #2-F
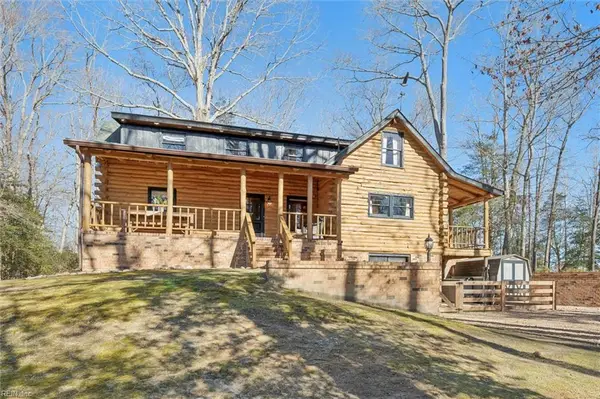 $500,000Pending2 beds 2 baths3,322 sq. ft.
$500,000Pending2 beds 2 baths3,322 sq. ft.322 Fairfield Road, Hartfield, VA 23071
MLS# 10616848Listed by: Long & Foster Real Estate Inc. $16,900Active0.34 Acres
$16,900Active0.34 Acres0.34Ac Point Anne (lot 6), Hartfield, VA 23071
MLS# 10616915Listed by: CENTURY 21 Nachman Realty $1,795,000Pending4 beds 5 baths4,198 sq. ft.
$1,795,000Pending4 beds 5 baths4,198 sq. ft.979 Twiggs Ferry Road, , VA 23071
MLS# 119858Listed by: ISABELL K. HORSLEY R. E., LTD. $154,900Active4 beds 3 baths1,968 sq. ft.
$154,900Active4 beds 3 baths1,968 sq. ft.939 Coachpoint Road, Hartfield, VA 23071
MLS# 10616453Listed by: Better Homes&Gardens R.E. Native American Grp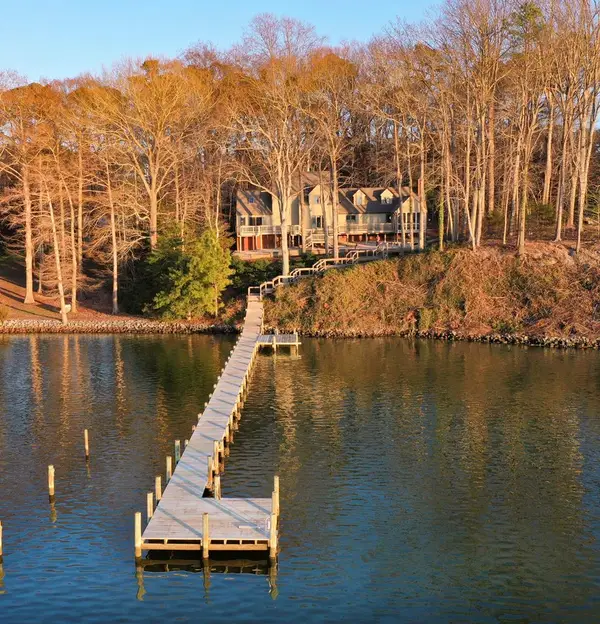 $1,189,000Pending3 beds 3 baths3,376 sq. ft.
$1,189,000Pending3 beds 3 baths3,376 sq. ft.877 Twiggs Ferry Road, , VA 23071
MLS# 119838Listed by: SAMSON PROPERTIES $189,900Active3 beds 1 baths996 sq. ft.
$189,900Active3 beds 1 baths996 sq. ft.101 Pineview Drive, Hartfield, VA 23071
MLS# 2600729Listed by: ANR REALTY- Open Sun, 1 to 3pm
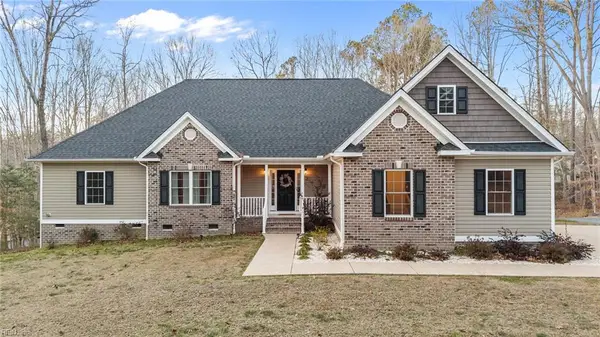 $640,000Active3 beds 3 baths2,475 sq. ft.
$640,000Active3 beds 3 baths2,475 sq. ft.758 Mariners Woods Drive, Hartfield, VA 23071
MLS# 10615518Listed by: RE/MAX Capital 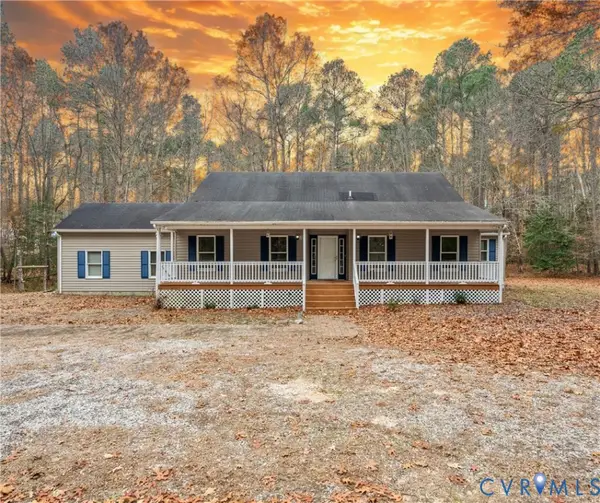 $319,900Pending3 beds 2 baths1,672 sq. ft.
$319,900Pending3 beds 2 baths1,672 sq. ft.521 Scoggins Creek Trail, Hartfield, VA 23071
MLS# 2600137Listed by: REAL BROKER LLC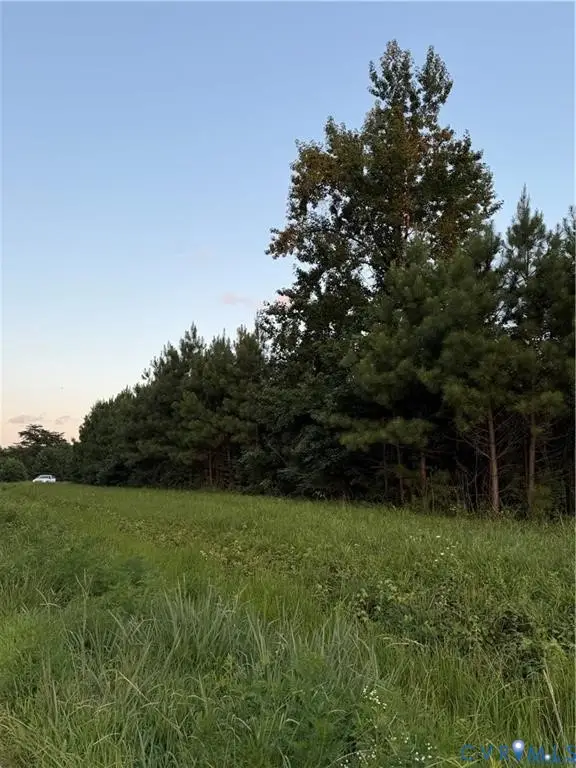 $60,000Active1.04 Acres
$60,000Active1.04 Acres38-37 General Puller Hwy, Hartfield, VA 23071
MLS# 2533916Listed by: REAL BROKER LLC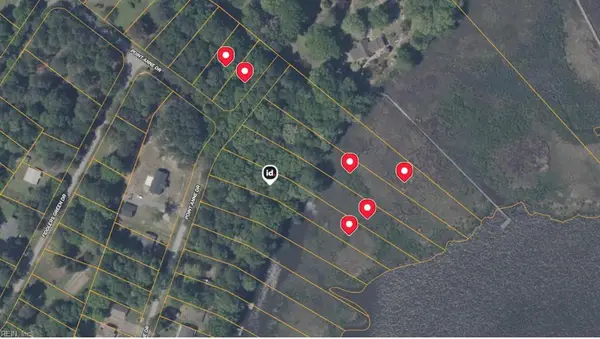 $12,000Active0.28 Acres
$12,000Active0.28 Acres.277ac Point Anne, Hartfield, VA 23071
MLS# 10613124Listed by: CENTURY 21 Nachman Realty

