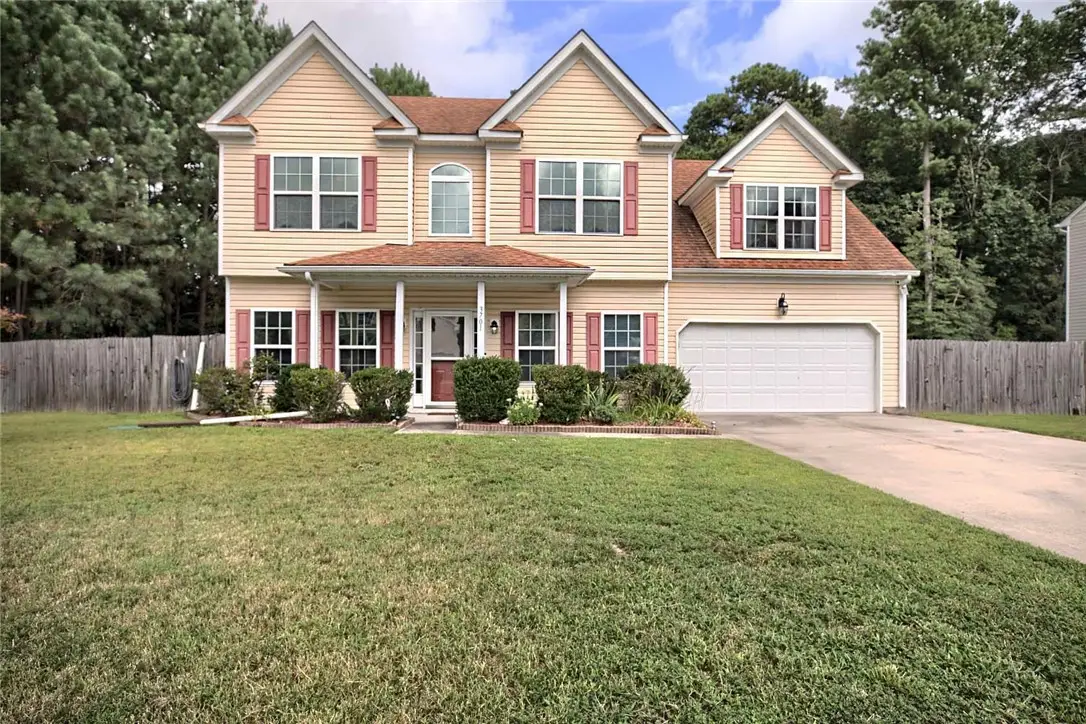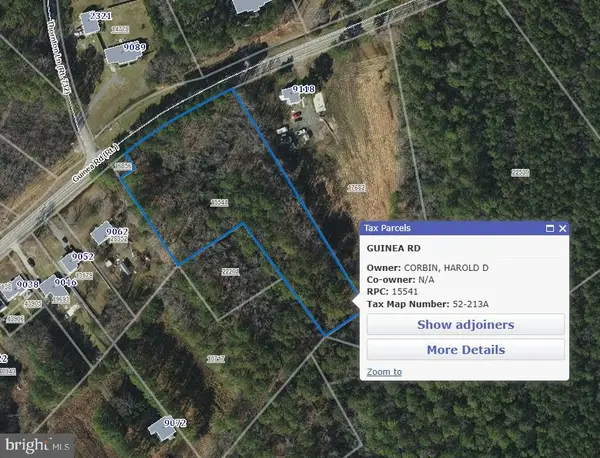3701 Mariners Drive, Hayes, VA 23072
Local realty services provided by:ERA Woody Hogg & Assoc.



Listed by:renaye dame
Office:gloucester realty corporation
MLS#:2522297
Source:RV
Price summary
- Price:$439,900
- Price per sq. ft.:$198.06
- Monthly HOA dues:$18
About this home
Fabulous 4 Bedroom, 2-1/2 Bath home located in the sought-after Seawell's Trace neighborhood—where pride of ownership and a true sense of community shine. Step inside to a spacious, thoughtfully designed floor plan featuring a Private Office with farmhouse sliding doors–ideal for remote work or study. Chef’s Kitchen with SS appliances, granite countertops, pantry, wrap-around breakfast bar & abundant crown molding cabinetry. Great Room w/ electric-log fireplace (was wood burning) and direct access to your backyard oasis. Upstairs, enjoy your Primary Ensuite Bedroom boasting corner windows-letting in the morning sun. Spa-like Primary Bath boasts walk-in glass shower, double vanity & large walk-in closet. You’ll also find an oversized secondary bedroom, plus 2 additional bedrooms & a full hall bath perfect for family or guests. Unwind in your private fenced backyard featuring a rear patio, above-ground 18' hybrid salt pool and hot tub-outdoor living at its BEST! Detached shed provides extra storage & 2-car attached garage adds convenience.
Contact an agent
Home facts
- Year built:2013
- Listing Id #:2522297
- Added:1 day(s) ago
- Updated:August 15, 2025 at 04:53 AM
Rooms and interior
- Bedrooms:4
- Total bathrooms:3
- Full bathrooms:2
- Half bathrooms:1
- Living area:2,221 sq. ft.
Heating and cooling
- Cooling:Central Air
- Heating:Electric, Heat Pump
Structure and exterior
- Roof:Asphalt, Shingle
- Year built:2013
- Building area:2,221 sq. ft.
- Lot area:0.24 Acres
Schools
- High school:Gloucester
- Middle school:Page
- Elementary school:Abingdon
Utilities
- Water:Public
- Sewer:Public Sewer
Finances and disclosures
- Price:$439,900
- Price per sq. ft.:$198.06
- Tax amount:$2,237 (2025)
New listings near 3701 Mariners Drive
- New
 $634,900Active3 beds 3 baths2,754 sq. ft.
$634,900Active3 beds 3 baths2,754 sq. ft.1496 Victory Hill Road, Hayes, VA 23072
MLS# 10597532Listed by: Iron Valley Real Estate Hampton Roads - New
 $60,000Active3.5 Acres
$60,000Active3.5 AcresGuinea Rd, HAYES, VA 23072
MLS# VAGV2000154Listed by: EXIT ELITE REALTY - New
 $425,000Active3 beds 4 baths1,962 sq. ft.
$425,000Active3 beds 4 baths1,962 sq. ft.7976 Laura Ann Lane, Hayes, VA 23072
MLS# 10597053Listed by: River Road Realty  $199,000Pending11.86 Acres
$199,000Pending11.86 Acres10+AC Severn Wharf Road, Hayes, VA 23072
MLS# 10585299Listed by: Virginia Country Real Estate Inc.- New
 $139,900Active0 Acres
$139,900Active0 Acres25+AC Kings Creek Road, Hayes, VA 23072
MLS# 10596708Listed by: Hogge Real Estate Inc. - New
 $450,000Active4 beds 3 baths2,253 sq. ft.
$450,000Active4 beds 3 baths2,253 sq. ft.6911 Lakeside Drive, Hayes, VA 23072
MLS# 10596800Listed by: AMW Real Estate Inc - New
 $139,900Active35.25 Acres
$139,900Active35.25 Acres00 Kings Creek, Hayes, VA 23072
MLS# 2522340Listed by: HOGGE REAL ESTATE INC - New
 $409,900Active3 beds 2 baths1,838 sq. ft.
$409,900Active3 beds 2 baths1,838 sq. ft.2970 Wendy Court, Hayes, VA 23072
MLS# 10596471Listed by: Liz Moore & Associates LLC - New
 $415,000Active3 beds 3 baths1,933 sq. ft.
$415,000Active3 beds 3 baths1,933 sq. ft.2077 Sarahs Creek Woods Road, Hayes, VA 23072
MLS# 2522005Listed by: SPENCER REALTY OF VIRGINIA
