7106 Twin Island Court, Hayes, VA 23072
Local realty services provided by:ERA Real Estate Professionals
7106 Twin Island Court,Hayes, VA 23072
$599,900
- 3 Beds
- 3 Baths
- 2,492 sq. ft.
- Single family
- Pending
Listed by:nick j yarkey
Office:re/max capital
MLS#:2526407
Source:RV
Price summary
- Price:$599,900
- Price per sq. ft.:$240.73
- Monthly HOA dues:$225
About this home
Custom-built and ADA compliant, this 2019 Hayes home offers unobstructed York River views with modern comfort and a welcoming coastal feel. The 2,492 sq. ft. layout includes 3 bedrooms, 3 full baths, wide entry points, and a stair lift for easy access. The main-level primary suite features a massive tile shower, dual vanities, and walk-in closet, while the upstairs primary boasts a private balcony with stunning views. The open design highlights tray ceilings, LVP/tile flooring, recessed lighting, and a gourmet kitchen with granite counters, gas cooking, double oven, and a huge pantry. A wrap-around porch and spare room with Murphy bed add charm and flexibility. Outdoor living shines with a large covered patio, fenced backyard, and outdoor shower. Extras include a tankless water heater, composite decking, casement windows, and a garage finished with epoxy floors and its own mini-split. Community amenities include pool, clubhouse, pier, and more.
Contact an agent
Home facts
- Year built:2019
- Listing ID #:2526407
- Added:3 day(s) ago
- Updated:September 29, 2025 at 06:51 PM
Rooms and interior
- Bedrooms:3
- Total bathrooms:3
- Full bathrooms:3
- Living area:2,492 sq. ft.
Heating and cooling
- Cooling:Electric, Heat Pump, Zoned
- Heating:Electric, Zoned
Structure and exterior
- Roof:Asphalt
- Year built:2019
- Building area:2,492 sq. ft.
- Lot area:0.16 Acres
Schools
- High school:Gloucester
- Middle school:Page
- Elementary school:Abingdon
Utilities
- Water:Public
- Sewer:Public Sewer
Finances and disclosures
- Price:$599,900
- Price per sq. ft.:$240.73
- Tax amount:$2,804 (2024)
New listings near 7106 Twin Island Court
- New
 $299,900Active3 beds 1 baths1,476 sq. ft.
$299,900Active3 beds 1 baths1,476 sq. ft.3281 Kings Creek Road, Hayes, VA 23072
MLS# 10603922Listed by: 1st Class Real Estate Elevate 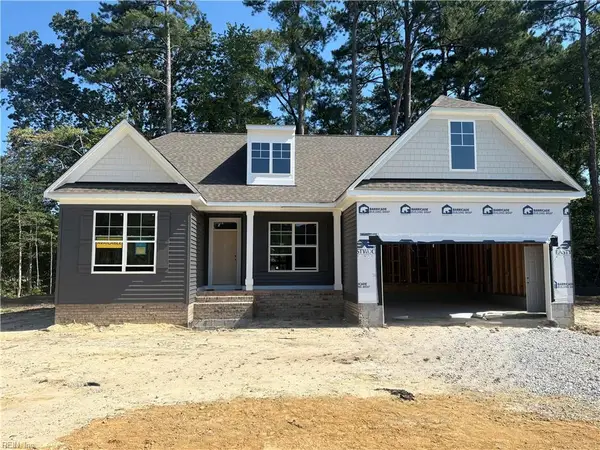 $574,990Active3 beds 2 baths2,071 sq. ft.
$574,990Active3 beds 2 baths2,071 sq. ft.2049 Swiss Lane, Hayes, VA 23072
MLS# 10575042Listed by: Keller Williams Richmond West- New
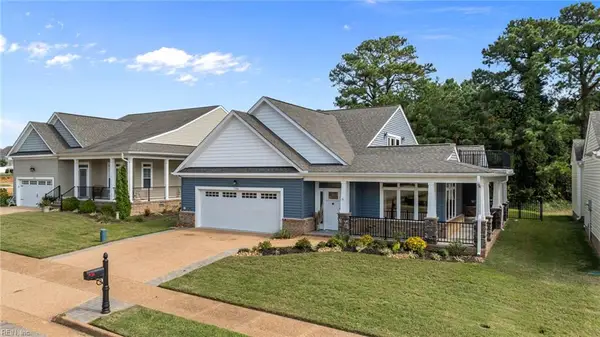 $599,900Active3 beds 3 baths2,492 sq. ft.
$599,900Active3 beds 3 baths2,492 sq. ft.7106 Twin Island Court, Hayes, VA 23072
MLS# 10602453Listed by: RE/MAX Capital - New
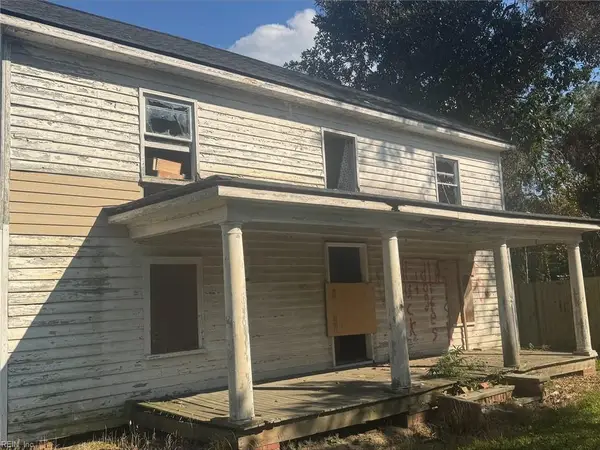 $150,000Active3 beds 1 baths1,517 sq. ft.
$150,000Active3 beds 1 baths1,517 sq. ft.6972 Crewe Road, Hayes, VA 23072
MLS# 10602942Listed by: Garrett Realty Partners - New
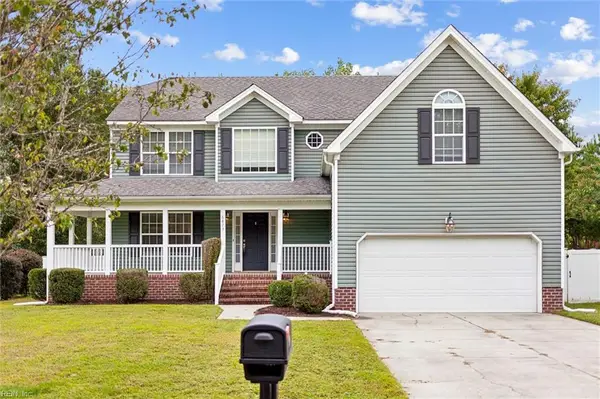 $515,000Active4 beds 3 baths3,013 sq. ft.
$515,000Active4 beds 3 baths3,013 sq. ft.6873 Watch Harbour Circle, Hayes, VA 23072
MLS# 10602683Listed by: EXP Realty LLC - New
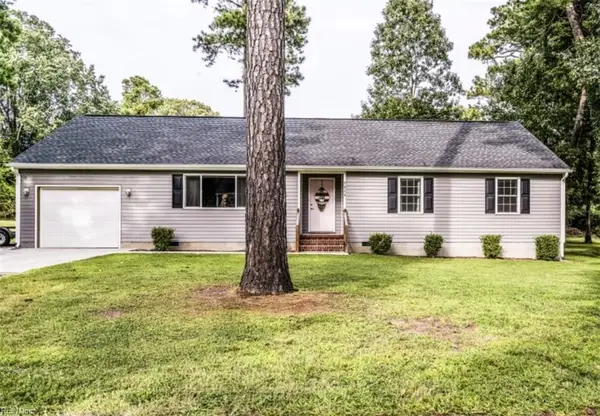 $337,000Active3 beds 2 baths1,400 sq. ft.
$337,000Active3 beds 2 baths1,400 sq. ft.2401 Ironwood Lane, Hayes, VA 23072
MLS# 10602729Listed by: RE/MAX Peninsula - New
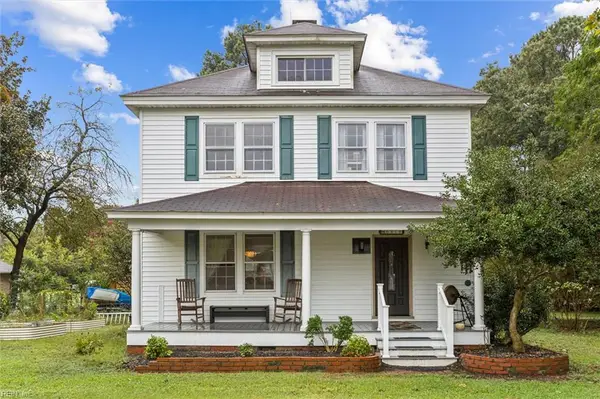 $285,000Active3 beds 1 baths1,680 sq. ft.
$285,000Active3 beds 1 baths1,680 sq. ft.6818 Powhatan Drive, Hayes, VA 23072
MLS# 10602615Listed by: Gloucester Realty Corporation 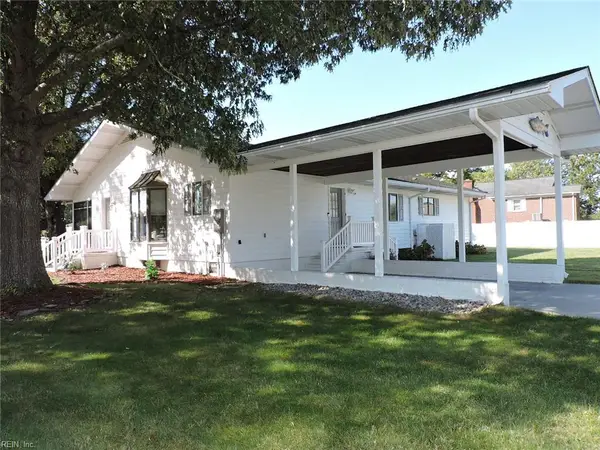 $695,000Active2 beds 2 baths1,730 sq. ft.
$695,000Active2 beds 2 baths1,730 sq. ft.1806 Rosemont Lane, Hayes, VA 23072
MLS# 10601656Listed by: Virginia Country Real Estate Inc. $349,900Pending3 beds 2 baths1,350 sq. ft.
$349,900Pending3 beds 2 baths1,350 sq. ft.6352 New Pines Drive, Hayes, VA 23072
MLS# 10600960Listed by: Southern Trade Realty Inc.
