13849 Piedmont Vista Dr, Haymarket, VA 20169
Local realty services provided by:ERA OakCrest Realty, Inc.
13849 Piedmont Vista Dr,Haymarket, VA 20169
$895,000
- 4 Beds
- 4 Baths
- 4,250 sq. ft.
- Single family
- Pending
Listed by: wes w. stearns
Office: m.o. wilson properties
MLS#:VAPW2105406
Source:BRIGHTMLS
Price summary
- Price:$895,000
- Price per sq. ft.:$210.59
- Monthly HOA dues:$199
About this home
Welcome to 13849 Piedmont Vista Drive, a stunning home perfectly situated on the 3rd hole of the prestigious Piedmont Golf Course, offering breathtaking views from your spacious Trex deck. This beautifully maintained brick-front residence showcases main-level living at its finest, featuring a primary suite on the main level with multiple closets and a massive walk-in closet. Step inside to find soaring 18-foot ceilings in the foyer and hallway, a formal dining room, and a bright, open family room with a gas fireplace. The gourmet kitchen offers ample cabinet space, a large center island, and plenty of room for cooking and entertaining. Upstairs, you’ll find two spacious bedrooms and a full bath—one bedroom even features three closets for exceptional storage. The walk-out lower level includes an expansive 33’ x 26’ recreation room with built-ins, a full bath, and additional rooms perfect for a media room, gym, or optional 4th bedroom (not to code).Enjoy peace of mind with numerous updates, including a new roof (2017), hot water heater (2015), A/C (2014), Trex deck (2013), and new bedroom carpet (2025).Located in the sought-after gated community of Piedmont, residents enjoy resort-style amenities—including three pools, tennis courts, fitness center, walking trails, and the Tom Fazio–designed championship golf course. (Membership needed) Ideally positioned near shopping, dining, and major commuter routes, and served by top-rated Prince William County schools, including Mountain View Elementary.This home offers the perfect blend of elegance, comfort, and convenience in one of Haymarket’s premier communities. ($1K for carpet fix in basement)
Contact an agent
Home facts
- Year built:2002
- Listing ID #:VAPW2105406
- Added:93 day(s) ago
- Updated:January 06, 2026 at 08:32 AM
Rooms and interior
- Bedrooms:4
- Total bathrooms:4
- Full bathrooms:3
- Half bathrooms:1
- Living area:4,250 sq. ft.
Heating and cooling
- Cooling:Central A/C
- Heating:Forced Air, Natural Gas
Structure and exterior
- Roof:Asphalt
- Year built:2002
- Building area:4,250 sq. ft.
- Lot area:0.17 Acres
Schools
- High school:BATTLEFIELD
- Middle school:BULL RUN
- Elementary school:MOUNTAIN VIEW
Utilities
- Water:Public
- Sewer:Public Septic
Finances and disclosures
- Price:$895,000
- Price per sq. ft.:$210.59
- Tax amount:$8,122 (2025)
New listings near 13849 Piedmont Vista Dr
- Coming Soon
 $760,000Coming Soon4 beds 3 baths
$760,000Coming Soon4 beds 3 baths2639 Logmill Rd, HAYMARKET, VA 20169
MLS# VAPW2109992Listed by: WEICHERT, REALTORS - Coming Soon
 $539,000Coming Soon3 beds 3 baths
$539,000Coming Soon3 beds 3 baths15224 Rosemont Manor Dr, HAYMARKET, VA 20169
MLS# VAPW2109892Listed by: COMPASS - New
 $800,000Active3 beds 3 baths1,988 sq. ft.
$800,000Active3 beds 3 baths1,988 sq. ft.3840 Mount Atlas Ln, HAYMARKET, VA 20169
MLS# VAPW2109796Listed by: TTR SOTHEBY'S INTERNATIONAL REALTY - Coming Soon
 $634,900Coming Soon3 beds 3 baths
$634,900Coming Soon3 beds 3 baths5588 Arrowfield Ter, HAYMARKET, VA 20169
MLS# VAPW2109784Listed by: RE/MAX ALLEGIANCE - Open Sun, 12 to 2pm
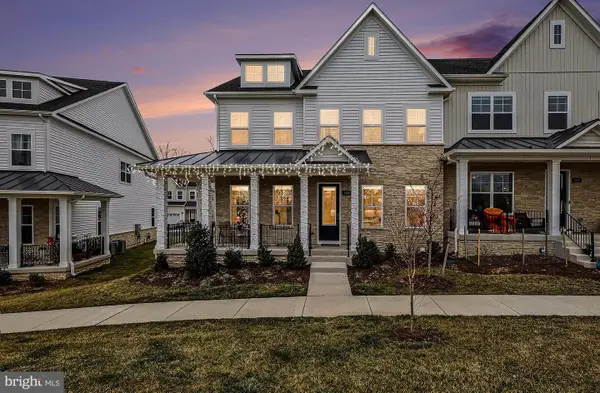 $900,000Active4 beds 4 baths3,554 sq. ft.
$900,000Active4 beds 4 baths3,554 sq. ft.5513 Veltri Ter, HAYMARKET, VA 20169
MLS# VAPW2109498Listed by: SAMSON PROPERTIES 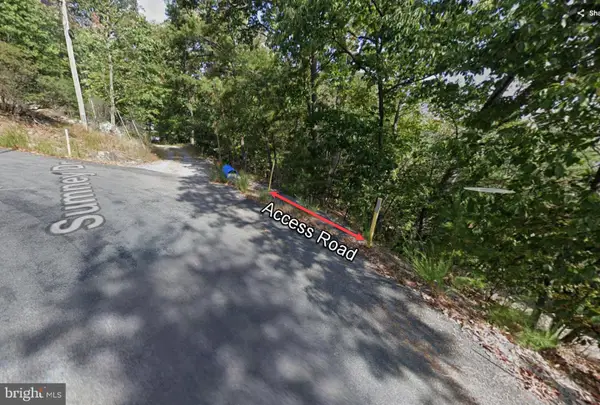 $59,000Active2.44 Acres
$59,000Active2.44 Acres2585 Wiley Ter, HAYMARKET, VA 20169
MLS# VAPW2109398Listed by: THE GREENE REALTY GROUP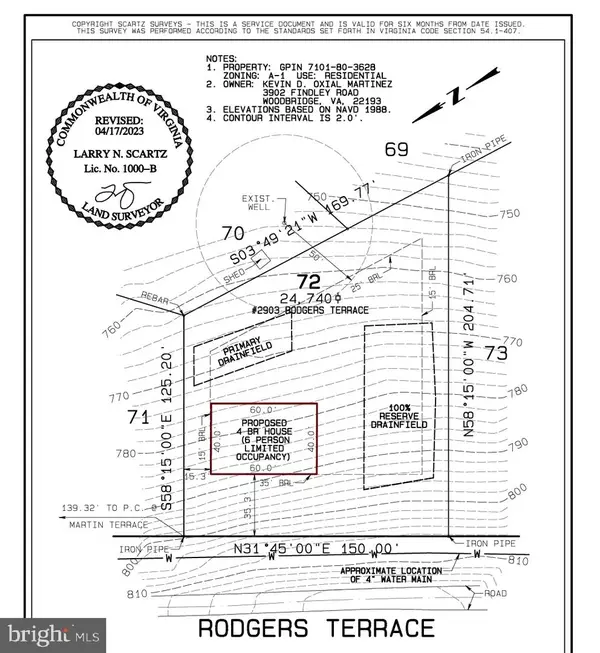 $80,000Pending0.57 Acres
$80,000Pending0.57 Acres2903 Rodgers Ter, HAYMARKET, VA 20169
MLS# VAPW2109072Listed by: WEICHERT, REALTORS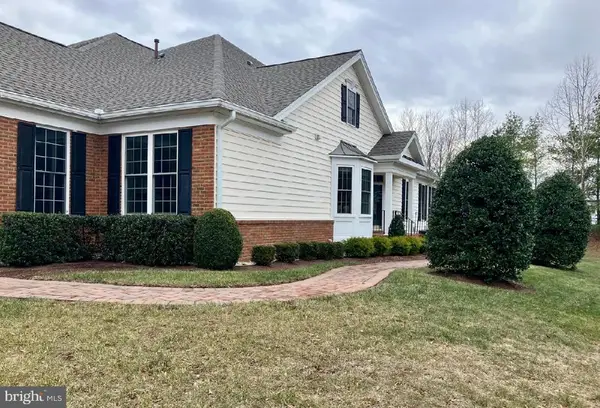 $735,000Active3 beds 3 baths2,524 sq. ft.
$735,000Active3 beds 3 baths2,524 sq. ft.5429 Trevino Dr, HAYMARKET, VA 20169
MLS# VAPW2109318Listed by: LONG & FOSTER REAL ESTATE, INC.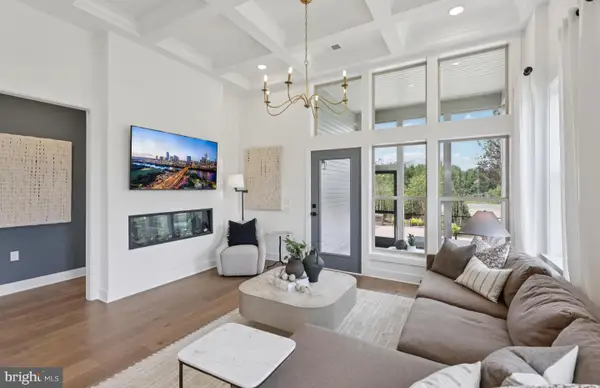 $719,990Pending4 beds 4 baths4,135 sq. ft.
$719,990Pending4 beds 4 baths4,135 sq. ft.5919 Sunstone Ln, HAYMARKET, VA 20169
MLS# VAPW2109316Listed by: MONUMENT SOTHEBY'S INTERNATIONAL REALTY $2,225,000Active16.11 Acres
$2,225,000Active16.11 Acres1570-1580-1590 Loudoun Dr, HAYMARKET, VA 20169
MLS# VAPW2106436Listed by: RE/MAX REAL ESTATE CONNECTIONS
