14343 Verde Pl, Haymarket, VA 20169
Local realty services provided by:ERA Liberty Realty
14343 Verde Pl,Haymarket, VA 20169
$649,990
- 3 Beds
- 4 Baths
- - sq. ft.
- Townhouse
- Sold
Listed by: ebo duker
Office: long & foster real estate, inc.
MLS#:VAPW2107680
Source:BRIGHTMLS
Sorry, we are unable to map this address
Price summary
- Price:$649,990
- Monthly HOA dues:$175
About this home
Luxury two car garage Townhouse located in gated Piedmont. Fairmont Model on one of the BEST lots in Piedmont! Perfectly situated overlooking the golf course w/ a flat private back yard. This home boasts over 2500 finished sq ft with plenty of storage! A welcoming covered front entry way into the main level foyer. Large Kitchen perfect for entertaining with a huge Island, double ovens, built in microwave, cooktop and spacious table area or sitting area. Formal Dining Room with steps down to the Living Room. The property boasts of palladium windows and atrium door that leads to the large well-maintained deck. Hardwood floors in Kitchen, Dining Room, and Foyer. Upper-level has three large bedrooms, two UPDATED full baths and upper-level laundry. Lower level has recreation area with a 1/2 bath, fireplace and walks out to patio.
Enjoy many of the fine amenities this neighborhood has to offer include full-service athletic and fitness center, an aerobics studio, lighted tennis courts, heated indoor swimming pool open year around, Community Center with meeting rooms and business center, Tom Fazio Championship Golf Course (memberships available), two outdoor pools with bathhouses, basketball courts and numerous tot lots/playgrounds.
Contact an agent
Home facts
- Year built:2002
- Listing ID #:VAPW2107680
- Added:24 day(s) ago
- Updated:December 20, 2025 at 07:01 AM
Rooms and interior
- Bedrooms:3
- Total bathrooms:4
- Full bathrooms:2
- Half bathrooms:2
Heating and cooling
- Cooling:Ceiling Fan(s), Central A/C
- Heating:Forced Air, Natural Gas
Structure and exterior
- Roof:Architectural Shingle
- Year built:2002
Schools
- High school:BATTLEFIELD
- Middle school:BULL RUN
- Elementary school:MOUNTAIN VIEW
Utilities
- Water:Public
- Sewer:Public Sewer
Finances and disclosures
- Price:$649,990
- Tax amount:$6,017 (2025)
New listings near 14343 Verde Pl
- New
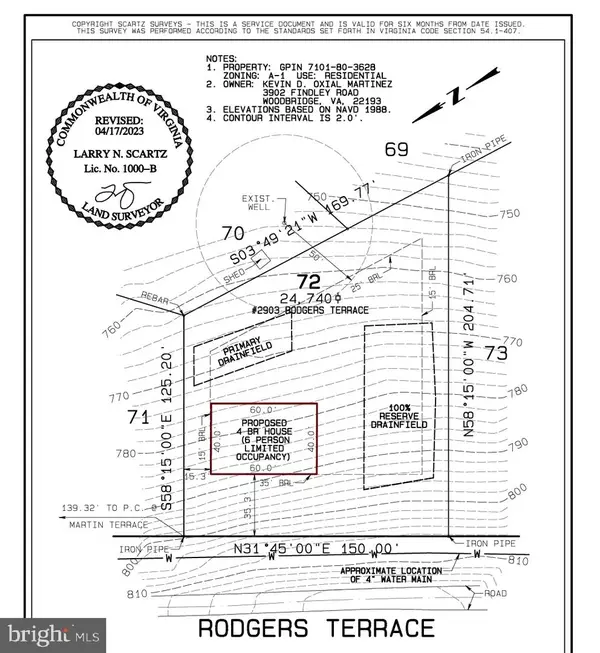 $80,000Active0.57 Acres
$80,000Active0.57 Acres2903 Rodgers Ter, HAYMARKET, VA 20169
MLS# VAPW2109072Listed by: WEICHERT, REALTORS - Coming Soon
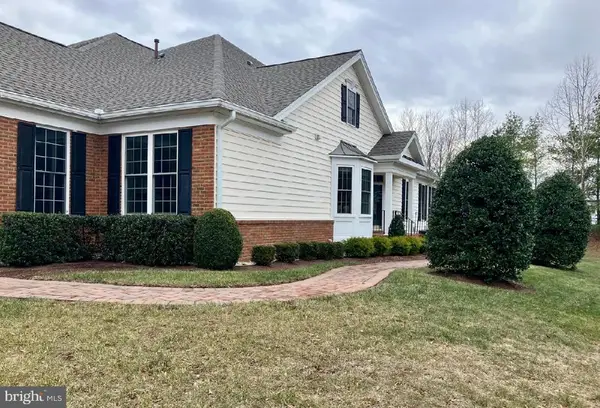 $735,000Coming Soon2 beds 3 baths
$735,000Coming Soon2 beds 3 baths5429 Trevino Dr, HAYMARKET, VA 20169
MLS# VAPW2109318Listed by: LONG & FOSTER REAL ESTATE, INC. 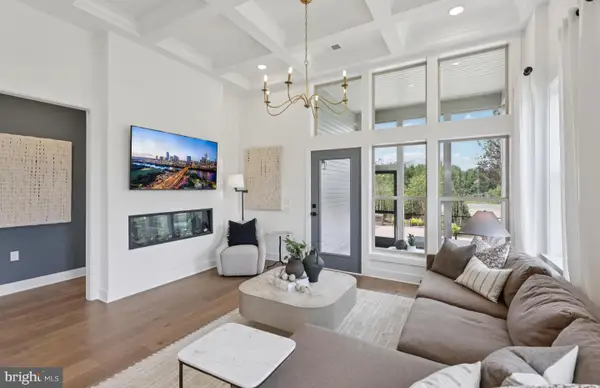 $719,990Pending4 beds 4 baths4,135 sq. ft.
$719,990Pending4 beds 4 baths4,135 sq. ft.5919 Sunstone Ln, HAYMARKET, VA 20169
MLS# VAPW2109316Listed by: MONUMENT SOTHEBY'S INTERNATIONAL REALTY $2,225,000Active16.11 Acres
$2,225,000Active16.11 Acres1570-1580-1590 Loudoun Dr, HAYMARKET, VA 20169
MLS# VAPW2106436Listed by: RE/MAX REAL ESTATE CONNECTIONS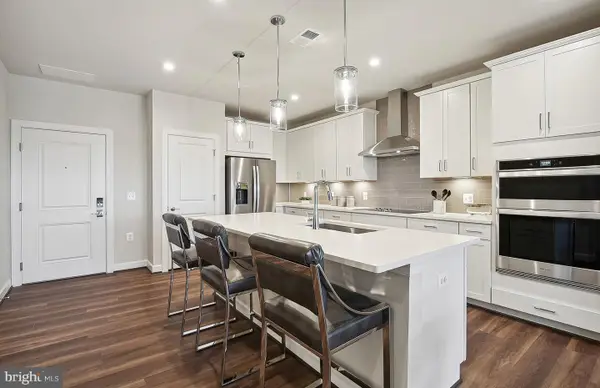 $449,990Pending2 beds 2 baths1,345 sq. ft.
$449,990Pending2 beds 2 baths1,345 sq. ft.5800 Moonstone Way #404, HAYMARKET, VA 20169
MLS# VAPW2109192Listed by: MONUMENT SOTHEBY'S INTERNATIONAL REALTY- New
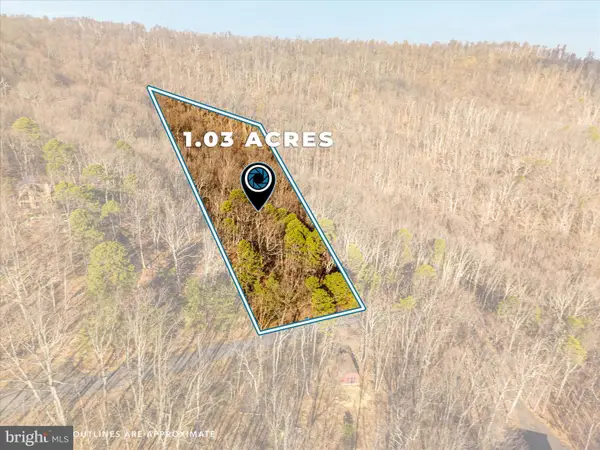 $70,000Active1.04 Acres
$70,000Active1.04 Acres1504 Duffey Dr, HAYMARKET, VA 20169
MLS# VAPW2108904Listed by: EXP REALTY, LLC 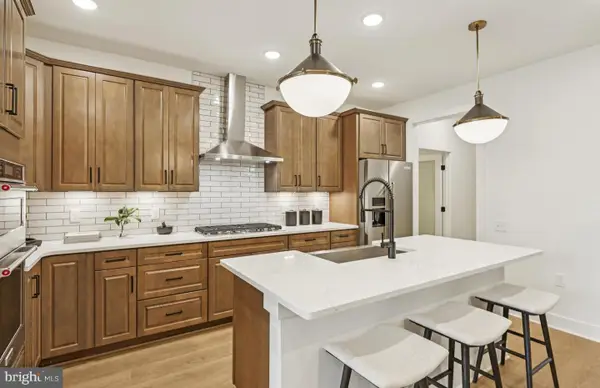 $709,990Pending3 beds 3 baths3,770 sq. ft.
$709,990Pending3 beds 3 baths3,770 sq. ft.5927 Sunstone Ln, HAYMARKET, VA 20169
MLS# VAPW2109170Listed by: MONUMENT SOTHEBY'S INTERNATIONAL REALTY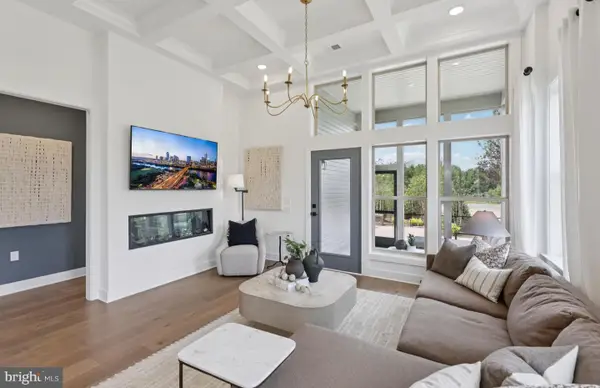 $719,990Pending4 beds 4 baths3,863 sq. ft.
$719,990Pending4 beds 4 baths3,863 sq. ft.5933 Sunstone Ln, HAYMARKET, VA 20169
MLS# VAPW2109158Listed by: MONUMENT SOTHEBY'S INTERNATIONAL REALTY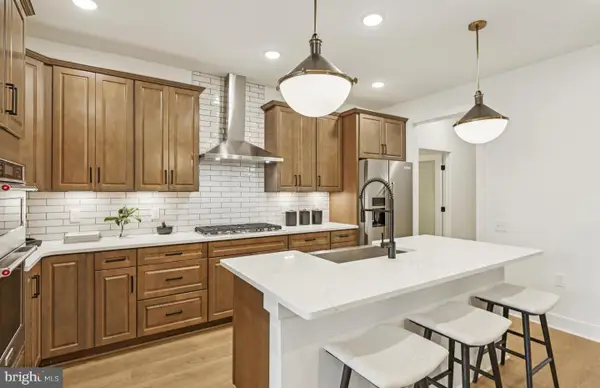 $709,990Pending4 beds 4 baths4,225 sq. ft.
$709,990Pending4 beds 4 baths4,225 sq. ft.5931 Sunstone Ln, HAYMARKET, VA 20169
MLS# VAPW2109160Listed by: MONUMENT SOTHEBY'S INTERNATIONAL REALTY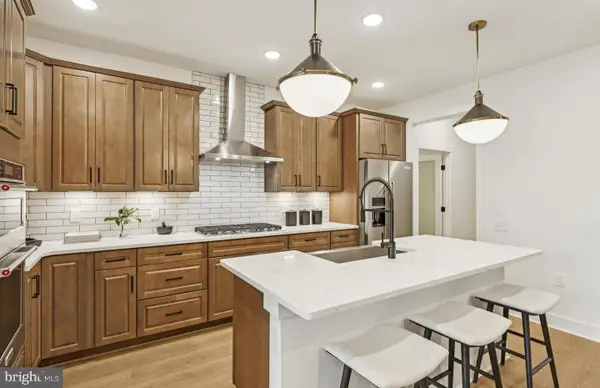 $709,990Pending4 beds 5 baths4,034 sq. ft.
$709,990Pending4 beds 5 baths4,034 sq. ft.5929 Sunston Ln, HAYMARKET, VA 20169
MLS# VAPW2109166Listed by: MONUMENT SOTHEBY'S INTERNATIONAL REALTY
