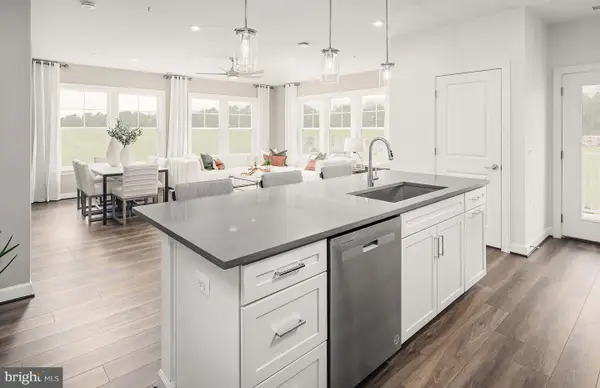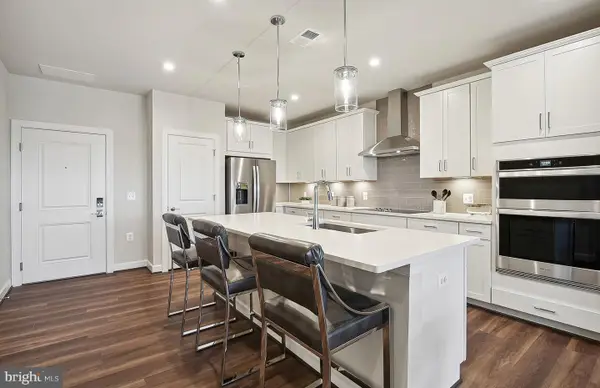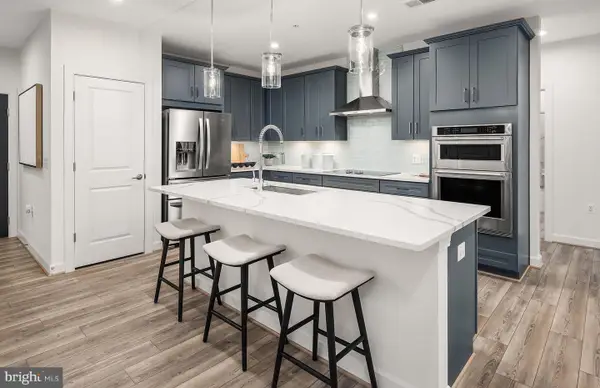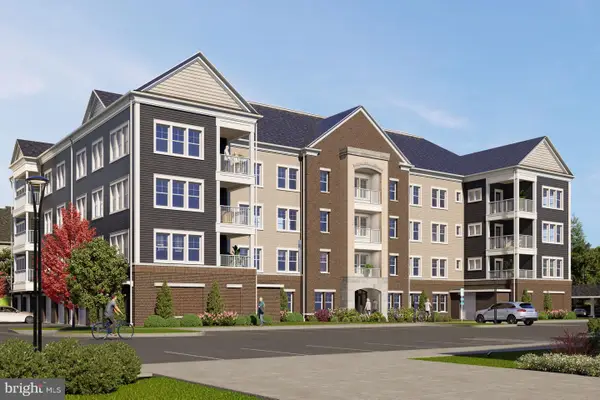14725 Dogwood Park Ln, HAYMARKET, VA 20169
Local realty services provided by:ERA Valley Realty



14725 Dogwood Park Ln,HAYMARKET, VA 20169
$724,900
- 4 Beds
- 3 Baths
- 2,216 sq. ft.
- Single family
- Pending
Listed by:danielle c carter
Office:redfin corporation
MLS#:VAPW2099682
Source:BRIGHTMLS
Price summary
- Price:$724,900
- Price per sq. ft.:$327.12
- Monthly HOA dues:$62
About this home
Experience timeless charm and modern comfort in the heart of Historic Haymarket.
Step into this beautifully updated Colonial and imagine life unfolding in a space designed for both connection and retreat. With 4 spacious bedrooms, 2.5 baths, and a 2-car garage, this home welcomes you with warmth and style from the moment you arrive.
The main level greets you with rich hardwood floors, soaring 9' ceilings, and a sunlit living room anchored by a cozy gas fireplace—perfect for quiet evenings or lively gatherings. The gourmet kitchen is the heart of the home, where quartz countertops, stainless steel appliances, a stylish tile backsplash, and soft-close cabinetry create a sleek, inviting space for everyday meals or weekend entertaining. The large island makes it easy to imagine sipping coffee in the morning or sharing stories over dinner with friends.
Enjoy formal dinners in the elegant dining room with classic wainscoting, or unwind in the light-filled sunroom that opens to a stunning stone patio—your private outdoor oasis backing to the peaceful greenery of Town of Haymarket Park.
Smart features like a Level 2 Universal EV charger and a smart thermostat add convenience and eco-conscious living to your day-to-day.
This home offers more than just beautiful spaces—it offers a lifestyle. Come see it for yourself, and picture the moments you'll create here.
Schedule your private tour today.
Contact an agent
Home facts
- Year built:2003
- Listing Id #:VAPW2099682
- Added:117 day(s) ago
- Updated:August 20, 2025 at 07:24 AM
Rooms and interior
- Bedrooms:4
- Total bathrooms:3
- Full bathrooms:2
- Half bathrooms:1
- Living area:2,216 sq. ft.
Heating and cooling
- Cooling:Ceiling Fan(s), Central A/C
- Heating:Forced Air, Natural Gas
Structure and exterior
- Roof:Architectural Shingle
- Year built:2003
- Building area:2,216 sq. ft.
- Lot area:0.09 Acres
Schools
- High school:GAINESVILLE
- Middle school:RONALD WILSON REAGAN
- Elementary school:BUCKLAND MILLS
Utilities
- Water:Public
- Sewer:Public Sewer
Finances and disclosures
- Price:$724,900
- Price per sq. ft.:$327.12
- Tax amount:$6,220 (2025)
New listings near 14725 Dogwood Park Ln
- New
 $249,900Active1.56 Acres
$249,900Active1.56 Acres2608 Jackson Dr, HAYMARKET, VA 20169
MLS# VAPW2102128Listed by: CAPSTAR PROPERTIES - New
 $489,990Active2 beds 2 baths1,445 sq. ft.
$489,990Active2 beds 2 baths1,445 sq. ft.5840 Moonstone Way #203, HAYMARKET, VA 20169
MLS# VAPW2102136Listed by: MONUMENT SOTHEBY'S INTERNATIONAL REALTY - New
 $494,990Active2 beds 2 baths1,475 sq. ft.
$494,990Active2 beds 2 baths1,475 sq. ft.5800 Moonstone Way #206, HAYMARKET, VA 20169
MLS# VAPW2102108Listed by: MONUMENT SOTHEBY'S INTERNATIONAL REALTY - New
 $449,990Active2 beds 2 baths1,345 sq. ft.
$449,990Active2 beds 2 baths1,345 sq. ft.5800 Moonstone Way #105, HAYMARKET, VA 20169
MLS# VAPW2102114Listed by: MONUMENT SOTHEBY'S INTERNATIONAL REALTY - New
 $549,990Active3 beds 2 baths1,735 sq. ft.
$549,990Active3 beds 2 baths1,735 sq. ft.5800 Moonstone Way #207, HAYMARKET, VA 20169
MLS# VAPW2102122Listed by: MONUMENT SOTHEBY'S INTERNATIONAL REALTY - New
 $479,990Active2 beds 2 baths1,520 sq. ft.
$479,990Active2 beds 2 baths1,520 sq. ft.5840 Moonstone Way #201, HAYMARKET, VA 20169
MLS# VAPW2102124Listed by: MONUMENT SOTHEBY'S INTERNATIONAL REALTY - New
 $574,990Active3 beds 2 baths1,850 sq. ft.
$574,990Active3 beds 2 baths1,850 sq. ft.5840 Moonstone Way #202, HAYMARKET, VA 20169
MLS# VAPW2102130Listed by: MONUMENT SOTHEBY'S INTERNATIONAL REALTY - New
 $374,990Active1 beds 2 baths995 sq. ft.
$374,990Active1 beds 2 baths995 sq. ft.5840 Moonstone Way #101, HAYMARKET, VA 20169
MLS# VAPW2102134Listed by: MONUMENT SOTHEBY'S INTERNATIONAL REALTY  $1,175,000Pending4 beds 5 baths5,101 sq. ft.
$1,175,000Pending4 beds 5 baths5,101 sq. ft.4609 Hull Dr, HAYMARKET, VA 20169
MLS# VAPW2101832Listed by: LPT REALTY, LLC- Coming SoonOpen Sun, 12 to 2pm
 $775,000Coming Soon3 beds 4 baths
$775,000Coming Soon3 beds 4 baths5727 Wheelwright Way, HAYMARKET, VA 20169
MLS# VAPW2102082Listed by: KELLER WILLIAMS REALTY/LEE BEAVER & ASSOC.
