15110 Heather Mill Ln #201, Haymarket, VA 20169
Local realty services provided by:ERA Central Realty Group
15110 Heather Mill Ln #201,Haymarket, VA 20169
$445,000
- 2 Beds
- 2 Baths
- 1,551 sq. ft.
- Condominium
- Pending
Listed by: allie chamberlain
Office: samson properties
MLS#:VAPW2107870
Source:BRIGHTMLS
Price summary
- Price:$445,000
- Price per sq. ft.:$286.91
- Monthly HOA dues:$350
About this home
New Price!! Welcome to Regency at Dominion Valley, an award-winning 55+ Active Adult Community! This Gorgeous 2 Bedroom / 2 Bath Condo is located on the MAIN LEVEL of the building and features an attached garage with driveway and an inside entrance to the building from your private garage. Premium Corner Location!
Spacious and light filled open floor plan boasts a beautiful kitchen with cherry cabinets, stainless steel appliances, custom tile backsplash, upgraded granite countertops, and under cabinet lighting. The elegant dining room features a gorgeous chandelier and is open to the kitchen and living area. The large living room has a sliding glass door which leads to the private covered balcony overlooking trees, water and pathways. Beautiful Wood floors throughout the kitchen, living room, dining room and hallway. The stylish and spacious owner's suite offers a sitting area, and a large walk-in closet plus a 2nd closet. The primary bath features an over-sized walk-in shower, double sinks and a linen closet. There is also a 2nd spacious bedroom, 2nd full bathroom and a full size washer and dryer. Everyday ease with shops and restaurants within the community and quick access to Rt 15 and I-66. Enjoy the peace and tranquility of this premier location!
Contact an agent
Home facts
- Year built:2016
- Listing ID #:VAPW2107870
- Added:48 day(s) ago
- Updated:January 06, 2026 at 08:32 AM
Rooms and interior
- Bedrooms:2
- Total bathrooms:2
- Full bathrooms:2
- Living area:1,551 sq. ft.
Heating and cooling
- Cooling:Ceiling Fan(s), Central A/C
- Heating:Electric, Forced Air
Structure and exterior
- Year built:2016
- Building area:1,551 sq. ft.
Schools
- High school:BATTLEFIELD
- Middle school:RONALD WILSON REGAN
Utilities
- Water:Public
- Sewer:Public Sewer
Finances and disclosures
- Price:$445,000
- Price per sq. ft.:$286.91
- Tax amount:$4,303 (2025)
New listings near 15110 Heather Mill Ln #201
- Coming Soon
 $760,000Coming Soon4 beds 3 baths
$760,000Coming Soon4 beds 3 baths2639 Logmill Rd, HAYMARKET, VA 20169
MLS# VAPW2109992Listed by: WEICHERT, REALTORS - Coming Soon
 $539,000Coming Soon3 beds 3 baths
$539,000Coming Soon3 beds 3 baths15224 Rosemont Manor Dr, HAYMARKET, VA 20169
MLS# VAPW2109892Listed by: COMPASS - New
 $800,000Active3 beds 3 baths1,988 sq. ft.
$800,000Active3 beds 3 baths1,988 sq. ft.3840 Mount Atlas Ln, HAYMARKET, VA 20169
MLS# VAPW2109796Listed by: TTR SOTHEBY'S INTERNATIONAL REALTY - Coming Soon
 $634,900Coming Soon3 beds 3 baths
$634,900Coming Soon3 beds 3 baths5588 Arrowfield Ter, HAYMARKET, VA 20169
MLS# VAPW2109784Listed by: RE/MAX ALLEGIANCE - Open Sun, 12 to 2pm
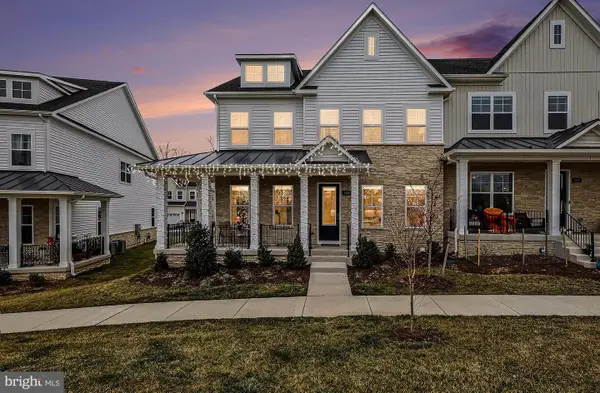 $900,000Active4 beds 4 baths3,554 sq. ft.
$900,000Active4 beds 4 baths3,554 sq. ft.5513 Veltri Ter, HAYMARKET, VA 20169
MLS# VAPW2109498Listed by: SAMSON PROPERTIES 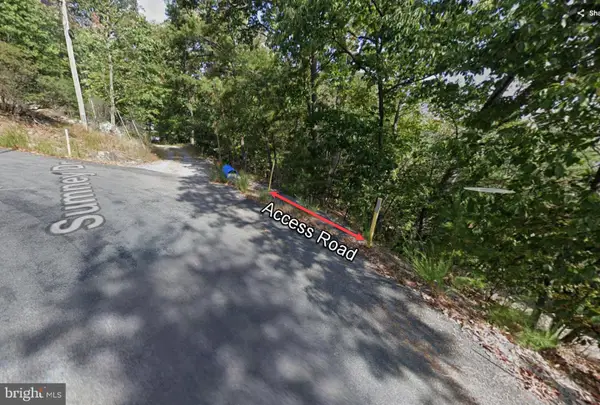 $59,000Active2.44 Acres
$59,000Active2.44 Acres2585 Wiley Ter, HAYMARKET, VA 20169
MLS# VAPW2109398Listed by: THE GREENE REALTY GROUP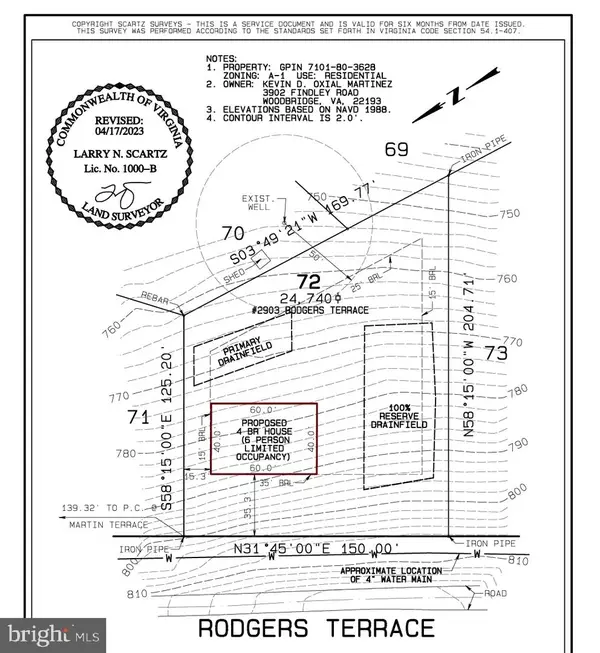 $80,000Pending0.57 Acres
$80,000Pending0.57 Acres2903 Rodgers Ter, HAYMARKET, VA 20169
MLS# VAPW2109072Listed by: WEICHERT, REALTORS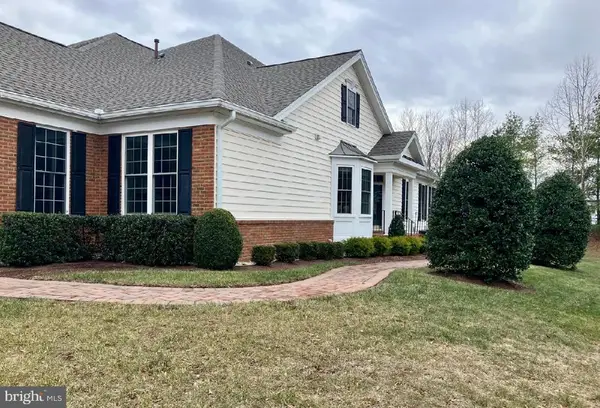 $735,000Active3 beds 3 baths2,524 sq. ft.
$735,000Active3 beds 3 baths2,524 sq. ft.5429 Trevino Dr, HAYMARKET, VA 20169
MLS# VAPW2109318Listed by: LONG & FOSTER REAL ESTATE, INC.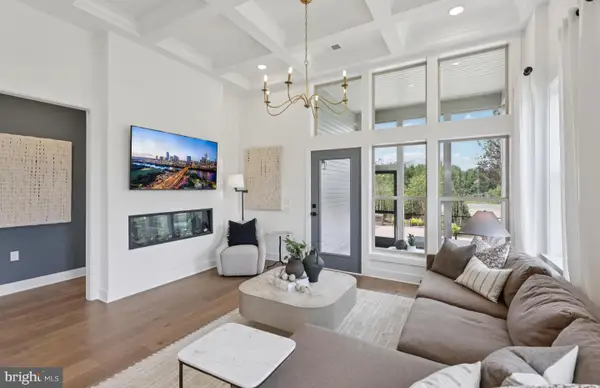 $719,990Pending4 beds 4 baths4,135 sq. ft.
$719,990Pending4 beds 4 baths4,135 sq. ft.5919 Sunstone Ln, HAYMARKET, VA 20169
MLS# VAPW2109316Listed by: MONUMENT SOTHEBY'S INTERNATIONAL REALTY $2,225,000Active16.11 Acres
$2,225,000Active16.11 Acres1570-1580-1590 Loudoun Dr, HAYMARKET, VA 20169
MLS# VAPW2106436Listed by: RE/MAX REAL ESTATE CONNECTIONS
