15127 Kroll Lane, Haymarket, VA 20169
Local realty services provided by:ERA Woody Hogg & Assoc.
15127 Kroll Lane,Haymarket, VA 20169
$857,000
- 4 Beds
- 4 Baths
- - sq. ft.
- Single family
- Sold
Listed by: tiffany hazelwood
Office: hazelwood realty llc.
MLS#:2530490
Source:RV
Sorry, we are unable to map this address
Price summary
- Price:$857,000
- Monthly HOA dues:$160
About this home
NOW SHOWING! The Best of Haymarket Living—Right at Home in Dominion Valley! Welcome to Dominion Valley, one of Haymarket’s most sought-after communities where luxury and leisure blend seamlessly. This gated, resort-style neighborhood is designed to enrich everyday living, offering an array of amenities that cater to every lifestyle. From the championship Arnold Palmer Signature golf course to a full-service fitness center, tennis and pickleball courts, sparkling pools, and inviting club dining—there’s something here for everyone. This beautifully appointed 4-bedroom, 3.5-bath home showcases thoughtful design and timeless appeal, built with numerous upgrades. The main level offers an open-concept kitchen and family room—ideal for entertaining—featuring granite countertops, a center island, and abundant cabinetry. The spacious primary suite is a true retreat, complete with a sitting area, tray ceiling, large walk-in closet, and a luxurious bath with a corner soaking tub, separate shower, and dual vanities. The other upstairs full bath also features double vanities, providing convenience for family and guests. Outside, enjoy beautifully designed hardscaping that includes a stone patio and firepit—perfect for relaxing evenings—plus a welcoming front porch and a rear deck for outdoor grilling and dining! The home offers dual access from both front and rear streets, with the rear leading to a two-car garage connected to the home by a fully enclosed breezeway that opens into the laundry room. Downstairs, the finished basement is an entertainer’s dream with a dedicated home theater—complete with projector, screen, and Bose speaker system, all conveying! Plumbing is already roughed in for a wet bar, giving you the perfect opportunity to customize your own lower-level retreat. Experience the best of refined living in Dominion Valley—a place where every day feels like resort life and every corner of this home invites comfort, connection, and class. For showings: You & your agent will need a gate pass.
Contact an agent
Home facts
- Year built:2012
- Listing ID #:2530490
- Added:47 day(s) ago
- Updated:December 18, 2025 at 07:48 AM
Rooms and interior
- Bedrooms:4
- Total bathrooms:4
- Full bathrooms:3
- Half bathrooms:1
Heating and cooling
- Cooling:Central Air, Electric, Zoned
- Heating:Electric, Heat Pump, Zoned
Structure and exterior
- Year built:2012
Schools
- High school:Battlefield
- Middle school:Reagan
- Elementary school:Gravely
Utilities
- Water:Public
- Sewer:Public Sewer
Finances and disclosures
- Price:$857,000
- Tax amount:$7,322 (2024)
New listings near 15127 Kroll Lane
 $2,225,000Active16.11 Acres
$2,225,000Active16.11 Acres1570-1580-1590 Loudoun Dr, HAYMARKET, VA 20169
MLS# VAPW2106436Listed by: RE/MAX REAL ESTATE CONNECTIONS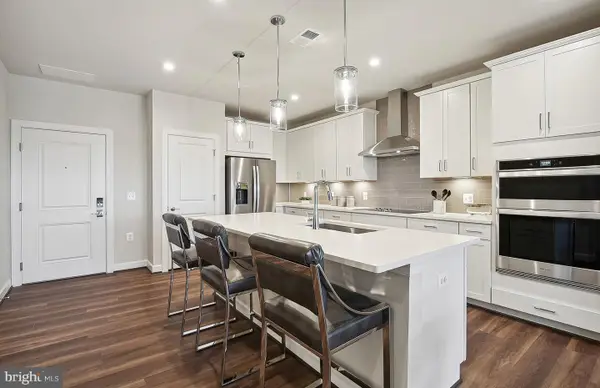 $449,990Pending2 beds 2 baths1,345 sq. ft.
$449,990Pending2 beds 2 baths1,345 sq. ft.5800 Moonstone Way #404, HAYMARKET, VA 20169
MLS# VAPW2109192Listed by: MONUMENT SOTHEBY'S INTERNATIONAL REALTY- New
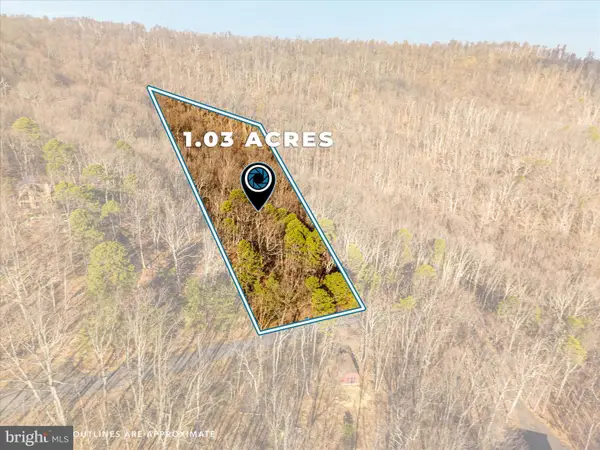 $70,000Active1.04 Acres
$70,000Active1.04 Acres1504 Duffey Dr, HAYMARKET, VA 20169
MLS# VAPW2108904Listed by: EXP REALTY, LLC 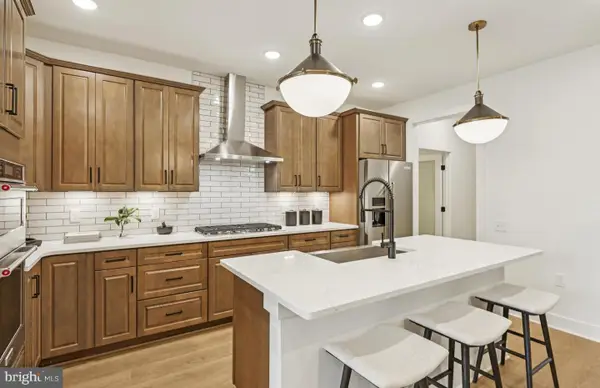 $709,990Pending3 beds 3 baths3,770 sq. ft.
$709,990Pending3 beds 3 baths3,770 sq. ft.5927 Sunstone Ln, HAYMARKET, VA 20169
MLS# VAPW2109170Listed by: MONUMENT SOTHEBY'S INTERNATIONAL REALTY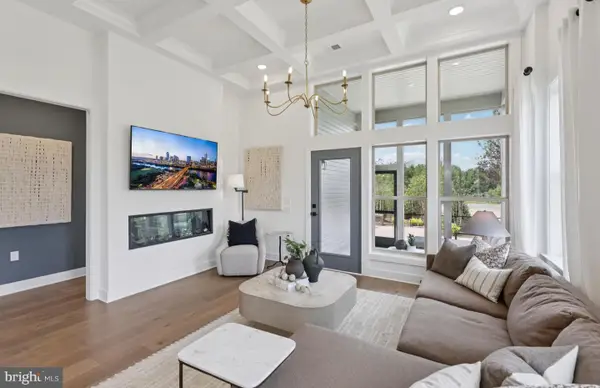 $719,990Pending4 beds 4 baths3,863 sq. ft.
$719,990Pending4 beds 4 baths3,863 sq. ft.5933 Sunstone Ln, HAYMARKET, VA 20169
MLS# VAPW2109158Listed by: MONUMENT SOTHEBY'S INTERNATIONAL REALTY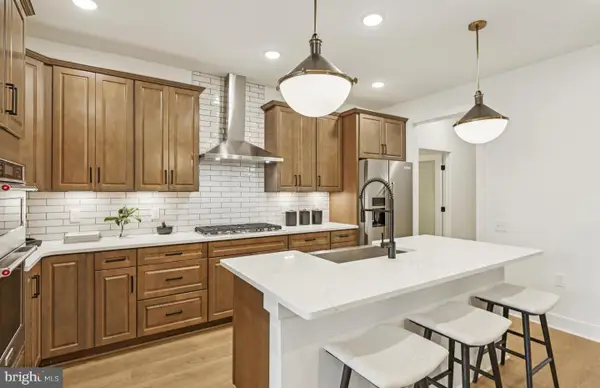 $709,990Pending4 beds 4 baths4,225 sq. ft.
$709,990Pending4 beds 4 baths4,225 sq. ft.5931 Sunstone Ln, HAYMARKET, VA 20169
MLS# VAPW2109160Listed by: MONUMENT SOTHEBY'S INTERNATIONAL REALTY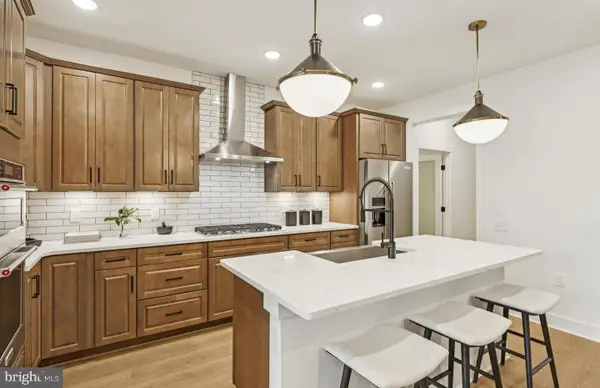 $709,990Pending4 beds 5 baths4,034 sq. ft.
$709,990Pending4 beds 5 baths4,034 sq. ft.5929 Sunston Ln, HAYMARKET, VA 20169
MLS# VAPW2109166Listed by: MONUMENT SOTHEBY'S INTERNATIONAL REALTY- Open Sat, 2 to 4pmNew
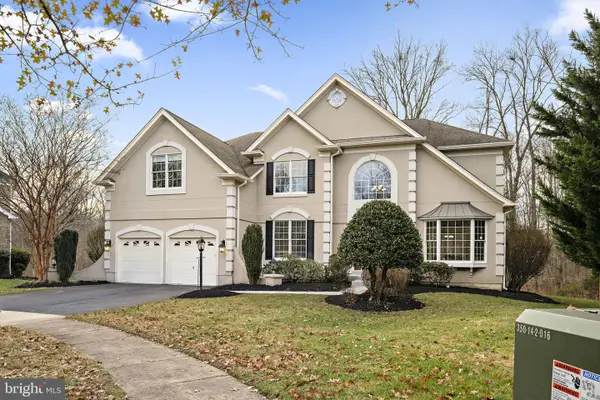 $1,200,000Active5 beds 5 baths5,944 sq. ft.
$1,200,000Active5 beds 5 baths5,944 sq. ft.15509 Mellon Ct, HAYMARKET, VA 20169
MLS# VAPW2108702Listed by: REAL BROKER, LLC - Open Sat, 1 to 2pmNew
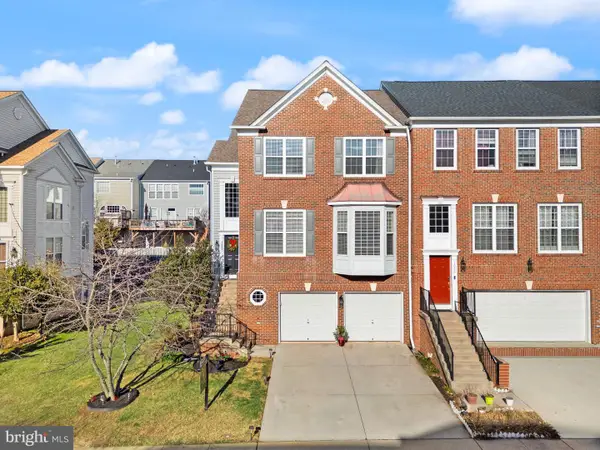 $690,000Active4 beds 4 baths2,784 sq. ft.
$690,000Active4 beds 4 baths2,784 sq. ft.7060 Courtyard Way, HAYMARKET, VA 20169
MLS# VAPW2109094Listed by: LARSON FINE PROPERTIES - Coming Soon
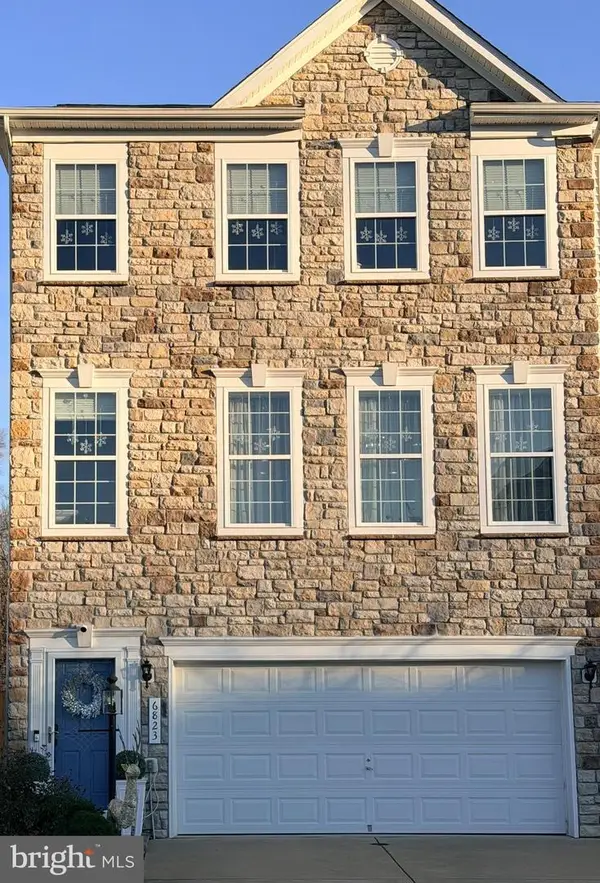 $725,000Coming Soon4 beds 4 baths
$725,000Coming Soon4 beds 4 baths6823 Bryson Cir, HAYMARKET, VA 20169
MLS# VAPW2109088Listed by: SAMSON PROPERTIES
