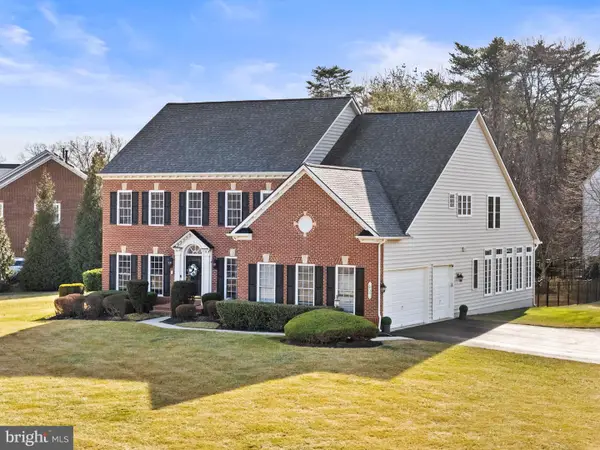Local realty services provided by:ERA Reed Realty, Inc.
15201 Royal Crest Dr #407,Haymarket, VA 20169
$430,000
- 2 Beds
- 2 Baths
- 1,538 sq. ft.
- Condominium
- Pending
Listed by: kelly l snell
Office: samson properties
MLS#:VAPW2106110
Source:BRIGHTMLS
Price summary
- Price:$430,000
- Price per sq. ft.:$279.58
- Monthly HOA dues:$351
About this home
Sunlit upper-level condo with private garage in Regency at Dominion Valley’s gated 55+ resort style community. Meticulously maintained with fresh paint throughout. The entryway and kitchen showcase beautiful hardwoods. A fabulous cook’s kitchen features stylish espresso cabinetry, granite counters, stainless appliances, a pantry and an island/breakfast bar that opens to the airy living/dining space. Two generous bedrooms including a serene primary with a large bump-out (perfect for a reading nook or office) and dual closets. Two full baths with clean, neutral finishes to match any style. Step out to the balcony to enjoy calming, scenic views.
Live the good life with an 18-hole Arnold Palmer–designed golf course, clubhouse with indoor/outdoor dining, fitness center with aerobics studio, tennis, pickleball, indoor & outdoor pools and miles of walking/biking trails. Everyday ease with shops and restaurants within the community and quick access to Rt 15 and I-66. Come see how effortless life can feel here!
Contact an agent
Home facts
- Year built:2015
- Listing ID #:VAPW2106110
- Added:104 day(s) ago
- Updated:January 31, 2026 at 08:57 AM
Rooms and interior
- Bedrooms:2
- Total bathrooms:2
- Full bathrooms:2
- Living area:1,538 sq. ft.
Heating and cooling
- Cooling:Central A/C
- Heating:Central, Natural Gas
Structure and exterior
- Year built:2015
- Building area:1,538 sq. ft.
Utilities
- Water:Public
- Sewer:Public Sewer
Finances and disclosures
- Price:$430,000
- Price per sq. ft.:$279.58
- Tax amount:$4,176 (2025)
New listings near 15201 Royal Crest Dr #407
- Coming Soon
 $1,100,000Coming Soon5 beds 5 baths
$1,100,000Coming Soon5 beds 5 baths6671 Muir Dr, HAYMARKET, VA 20169
MLS# VAPW2111178Listed by: SAMSON PROPERTIES - Open Sat, 1 to 3pmNew
 $1,400,000Active5 beds 5 baths5,099 sq. ft.
$1,400,000Active5 beds 5 baths5,099 sq. ft.15602 Calum Ct, HAYMARKET, VA 20169
MLS# VAPW2111374Listed by: EXP REALTY, LLC - Coming Soon
 $1,050,000Coming Soon4 beds 4 baths
$1,050,000Coming Soon4 beds 4 baths5029 Warwick Hills Ct, HAYMARKET, VA 20169
MLS# VAPW2111408Listed by: TTR SOTHEBY'S INTERNATIONAL REALTY - Coming Soon
 $779,000Coming Soon4 beds 4 baths
$779,000Coming Soon4 beds 4 baths5375 Trevino Dr, HAYMARKET, VA 20169
MLS# VAPW2110848Listed by: SAMSON PROPERTIES - Coming Soon
 $1,249,900Coming Soon4 beds 5 baths
$1,249,900Coming Soon4 beds 5 baths14501 Holshire Way, HAYMARKET, VA 20169
MLS# VAPW2110868Listed by: SAMSON PROPERTIES - New
 $639,900Active4 beds 4 baths3,137 sq. ft.
$639,900Active4 beds 4 baths3,137 sq. ft.5636 Arrowfield Ter, HAYMARKET, VA 20169
MLS# VAPW2111370Listed by: RALLY POINT REAL ESTATE - Open Sat, 12 to 3pmNew
 $450,000Active3 beds 3 baths1,496 sq. ft.
$450,000Active3 beds 3 baths1,496 sq. ft.6103 Aster Haven Cir, HAYMARKET, VA 20169
MLS# VAPW2111278Listed by: PEARSON SMITH REALTY, LLC - New
 $70,000Active0.88 Acres
$70,000Active0.88 Acres1704 Mercer Rd, HAYMARKET, VA 20169
MLS# VAPW2111152Listed by: MYVAHOME.COM LLC - Open Sat, 12 to 3pmNew
 $510,000Active3 beds 3 baths2,225 sq. ft.
$510,000Active3 beds 3 baths2,225 sq. ft.6159 Aster Haven Cir, HAYMARKET, VA 20169
MLS# VAPW2111072Listed by: SAMSON PROPERTIES  $684,990Pending3 beds 4 baths2,875 sq. ft.
$684,990Pending3 beds 4 baths2,875 sq. ft.15451 Pink Topaz Ln, HAYMARKET, VA 20169
MLS# VAPW2111080Listed by: MONUMENT SOTHEBY'S INTERNATIONAL REALTY

