15251 Royal Crest Dr #306, Haymarket, VA 20169
Local realty services provided by:O'BRIEN REALTY ERA POWERED
Listed by: suzanne t parisi, ronald parisi
Office: century 21 redwood realty
MLS#:VAPW2106080
Source:BRIGHTMLS
Price summary
- Price:$500,000
- Price per sq. ft.:$272.78
- Monthly HOA dues:$350
About this home
OPEN SATURDAY, 12/6, 1:00-3:00! Rarely available 3 bedroom condo! Enjoy resort-style living in this stunning top-floor corner condo with breathtaking mountain views in one of the area's most desirable 55+ elevator communities. Enjoy the beauty of every season from your private covered balcony. The open-concept layout features a spacious living and dining area and a large kitchen with granite countertops, abundant cabinetry, breakfast bar, and eat-in space‹”perfect for entertaining or casual meals. The private primary suite is a true retreat with a room-sized walk-in closet, luxurious bath with dual vanities, walk-in shower, and jetted tub. Two additional bedrooms offer large closets and share a full hall bath.Convenient elevator access connects your home directly to the private garage( #11). The vibrant community offers exceptional amenities including walking trails, clubhouse, indoor and outdoor pools, tennis courts, and optional golf memberships. It is within walking distance to shops and restaurants with easy access to Route 15 and I-66. This is a 55+ community!
Contact an agent
Home facts
- Year built:2006
- Listing ID #:VAPW2106080
- Added:65 day(s) ago
- Updated:December 18, 2025 at 02:45 PM
Rooms and interior
- Bedrooms:3
- Total bathrooms:2
- Full bathrooms:2
- Living area:1,833 sq. ft.
Heating and cooling
- Cooling:Central A/C
- Heating:Forced Air, Natural Gas
Structure and exterior
- Roof:Asphalt, Shingle
- Year built:2006
- Building area:1,833 sq. ft.
Utilities
- Water:Public
- Sewer:Public Sewer
Finances and disclosures
- Price:$500,000
- Price per sq. ft.:$272.78
- Tax amount:$4,535 (2025)
New listings near 15251 Royal Crest Dr #306
 $2,225,000Active16.11 Acres
$2,225,000Active16.11 Acres1570-1580-1590 Loudoun Dr, HAYMARKET, VA 20169
MLS# VAPW2106436Listed by: RE/MAX REAL ESTATE CONNECTIONS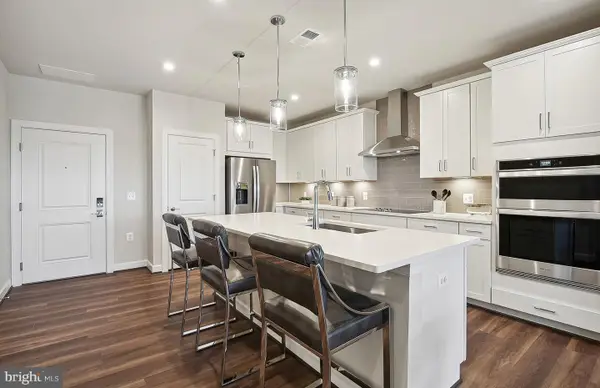 $449,990Pending2 beds 2 baths1,345 sq. ft.
$449,990Pending2 beds 2 baths1,345 sq. ft.5800 Moonstone Way #404, HAYMARKET, VA 20169
MLS# VAPW2109192Listed by: MONUMENT SOTHEBY'S INTERNATIONAL REALTY- New
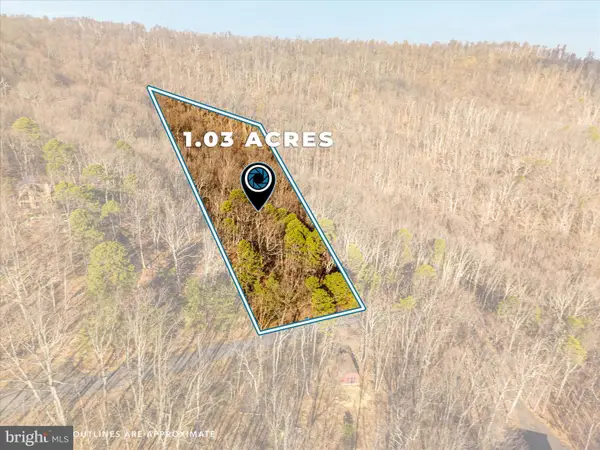 $70,000Active1.04 Acres
$70,000Active1.04 Acres1504 Duffey Dr, HAYMARKET, VA 20169
MLS# VAPW2108904Listed by: EXP REALTY, LLC 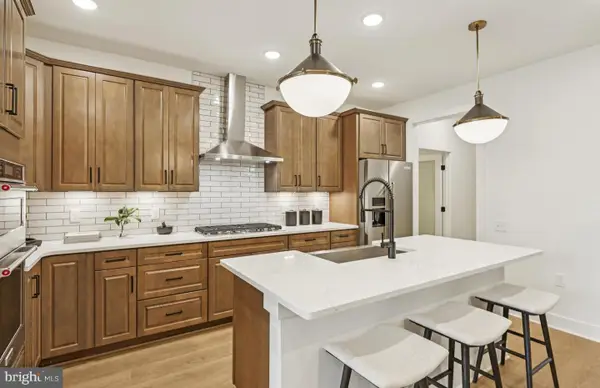 $709,990Pending3 beds 3 baths3,770 sq. ft.
$709,990Pending3 beds 3 baths3,770 sq. ft.5927 Sunstone Ln, HAYMARKET, VA 20169
MLS# VAPW2109170Listed by: MONUMENT SOTHEBY'S INTERNATIONAL REALTY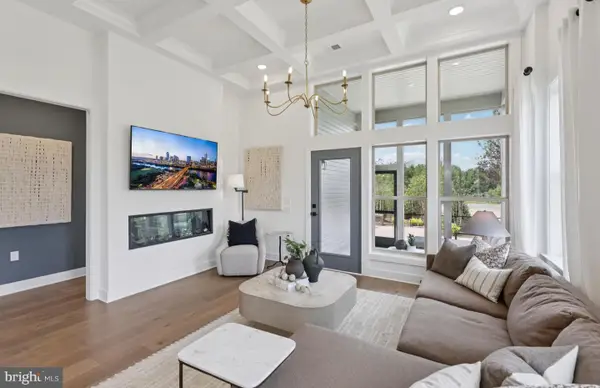 $719,990Pending4 beds 4 baths3,863 sq. ft.
$719,990Pending4 beds 4 baths3,863 sq. ft.5933 Sunstone Ln, HAYMARKET, VA 20169
MLS# VAPW2109158Listed by: MONUMENT SOTHEBY'S INTERNATIONAL REALTY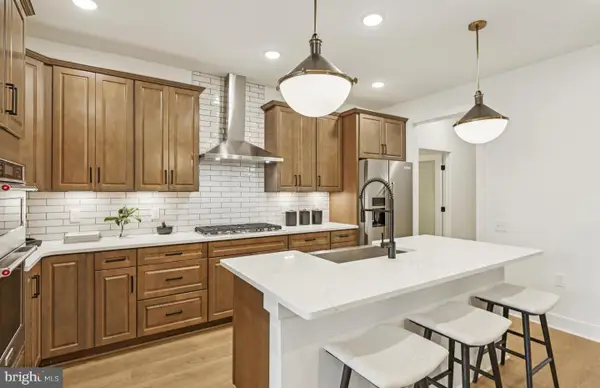 $709,990Pending4 beds 4 baths4,225 sq. ft.
$709,990Pending4 beds 4 baths4,225 sq. ft.5931 Sunstone Ln, HAYMARKET, VA 20169
MLS# VAPW2109160Listed by: MONUMENT SOTHEBY'S INTERNATIONAL REALTY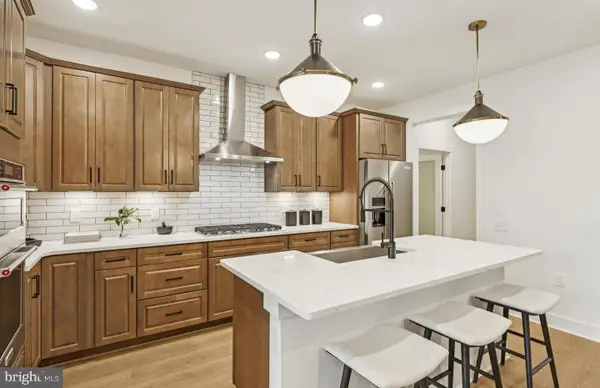 $709,990Pending4 beds 5 baths4,034 sq. ft.
$709,990Pending4 beds 5 baths4,034 sq. ft.5929 Sunston Ln, HAYMARKET, VA 20169
MLS# VAPW2109166Listed by: MONUMENT SOTHEBY'S INTERNATIONAL REALTY- Open Sat, 2 to 4pmNew
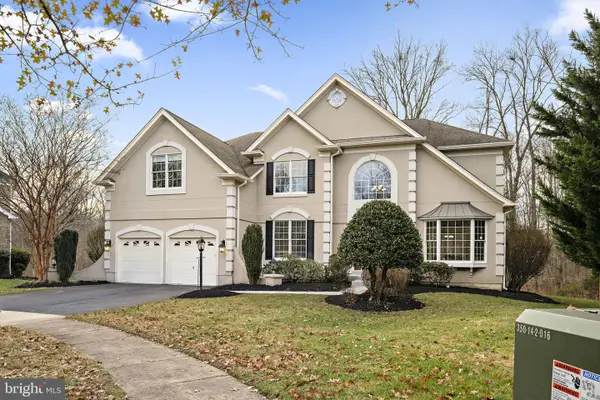 $1,200,000Active5 beds 5 baths5,944 sq. ft.
$1,200,000Active5 beds 5 baths5,944 sq. ft.15509 Mellon Ct, HAYMARKET, VA 20169
MLS# VAPW2108702Listed by: REAL BROKER, LLC - Open Sat, 1 to 2pmNew
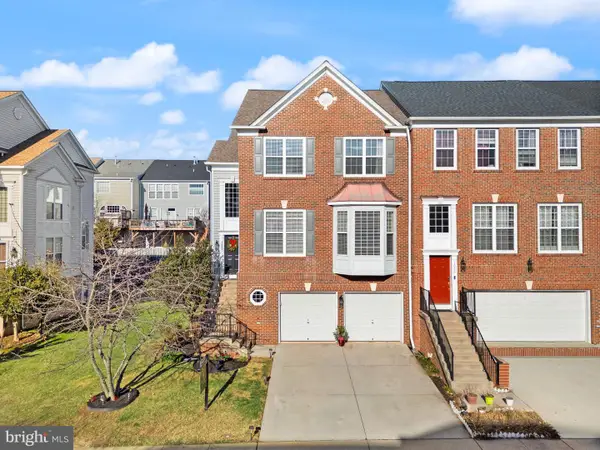 $690,000Active4 beds 4 baths2,784 sq. ft.
$690,000Active4 beds 4 baths2,784 sq. ft.7060 Courtyard Way, HAYMARKET, VA 20169
MLS# VAPW2109094Listed by: LARSON FINE PROPERTIES - Coming Soon
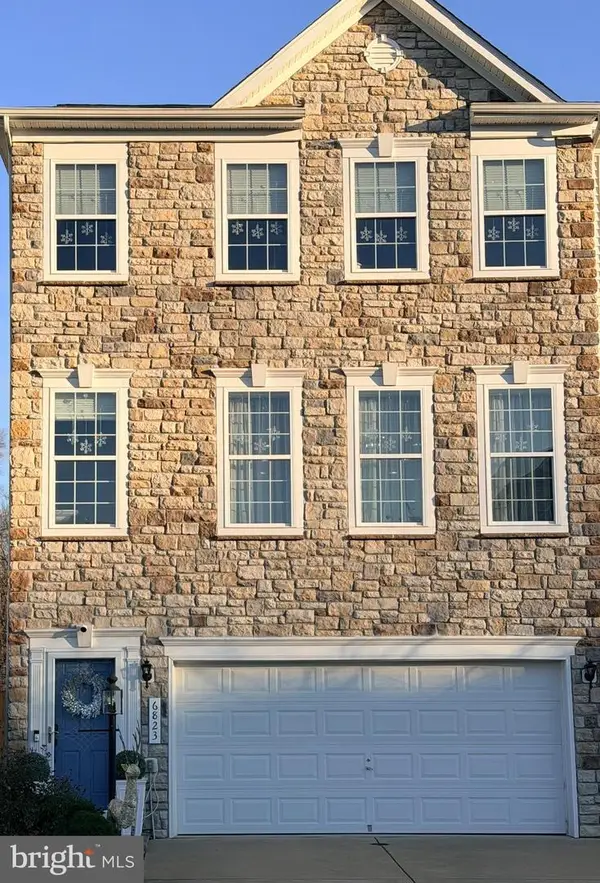 $725,000Coming Soon4 beds 4 baths
$725,000Coming Soon4 beds 4 baths6823 Bryson Cir, HAYMARKET, VA 20169
MLS# VAPW2109088Listed by: SAMSON PROPERTIES
