15288 Westham Ct, Haymarket, VA 20169
Local realty services provided by:ERA Martin Associates
15288 Westham Ct,Haymarket, VA 20169
$559,900
- 3 Beds
- 4 Baths
- 2,133 sq. ft.
- Townhouse
- Active
Upcoming open houses
- Sat, Nov 0101:00 pm - 03:00 pm
Listed by:debra brickwedde
Office:samson properties
MLS#:VAPW2106638
Source:BRIGHTMLS
Price summary
- Price:$559,900
- Price per sq. ft.:$262.49
About this home
Welcome to this top-tier luxury townhome offering exceptional design and meticulous care throughout. This one-owner property has been barely lived in and shows like new with its many upgrades and gleaming hardwood floors. The state-of-the-art kitchen is a chef’s dream, featuring double ovens, a massive island, premium finishes, granite countertops, upgraded stainless steel appliances, and elegant crown molding. The soaring ceilings, open concept, and abundance of natural light make this home feel so inviting and spacious.
On the upper level, enjoy two spacious primary suites, each with luxurious bathrooms, walk in closets and upgraded features, plus the conveniently located laundry room. The lower level features a third bedroom and full bathroom, ideal for guests, a home office, or recreation room. on the entry-level floor. Every detail from top to bottom has been thoughtfully upgraded—from custom Elfa closet systems with designer shelving and lighting to the impressive garage setup complete with overhead storage, wall-mounted tool organization, and a built-in toolbox. This home is truly move-in ready.
The sought after Haymarket Crossing community offers beautiful common space, tot lots, and plenty of additional guest parking. Enjoy low maintenance living as the condo fee includes care of exterior, roof, deck, lawn care, water, sewer, trash pickup, and snow removal. Perfectly located near shopping, dining, and commuter routes I66, route 15, and route 29. This stunning home blends comfort, sophistication, and convenience in one immaculate package.
Contact an agent
Home facts
- Year built:2018
- Listing ID #:VAPW2106638
- Added:8 day(s) ago
- Updated:November 01, 2025 at 01:37 PM
Rooms and interior
- Bedrooms:3
- Total bathrooms:4
- Full bathrooms:3
- Half bathrooms:1
- Living area:2,133 sq. ft.
Heating and cooling
- Cooling:Central A/C
- Heating:Forced Air, Natural Gas
Structure and exterior
- Year built:2018
- Building area:2,133 sq. ft.
Schools
- High school:BATTLEFIELD
- Middle school:RONALD WILSON REGAN
- Elementary school:ALVEY
Utilities
- Water:Public
- Sewer:Public Sewer
Finances and disclosures
- Price:$559,900
- Price per sq. ft.:$262.49
- Tax amount:$5,124 (2025)
New listings near 15288 Westham Ct
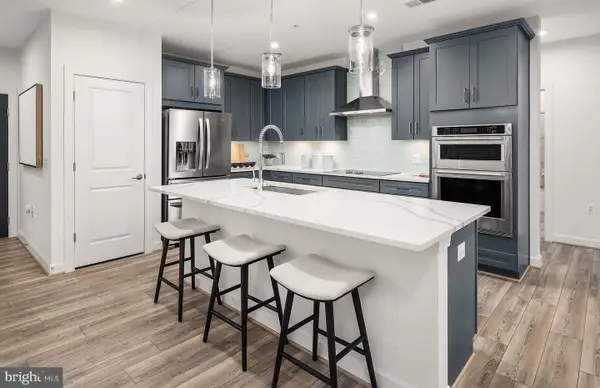 $554,990Pending3 beds 2 baths1,735 sq. ft.
$554,990Pending3 beds 2 baths1,735 sq. ft.5810 Moonstone Way #202, HAYMARKET, VA 20169
MLS# VAPW2107140Listed by: MONUMENT SOTHEBY'S INTERNATIONAL REALTY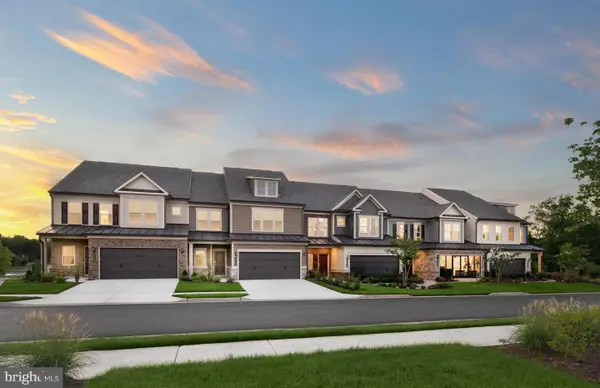 $719,990Pending3 beds 4 baths3,531 sq. ft.
$719,990Pending3 beds 4 baths3,531 sq. ft.5905 Sunstone Ln, HAYMARKET, VA 20169
MLS# VAPW2107144Listed by: MONUMENT SOTHEBY'S INTERNATIONAL REALTY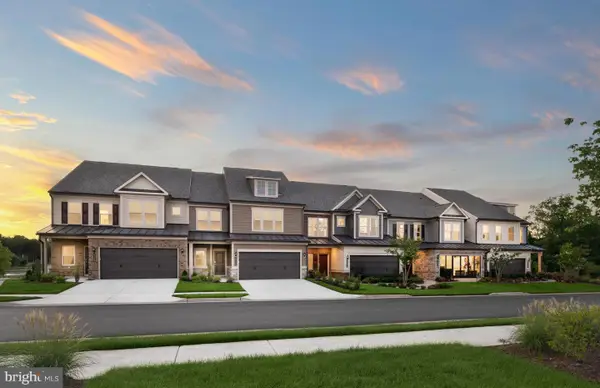 $669,990Pending3 beds 4 baths2,780 sq. ft.
$669,990Pending3 beds 4 baths2,780 sq. ft.6097 Azurite Way, HAYMARKET, VA 20169
MLS# VAPW2107146Listed by: MONUMENT SOTHEBY'S INTERNATIONAL REALTY- Coming Soon
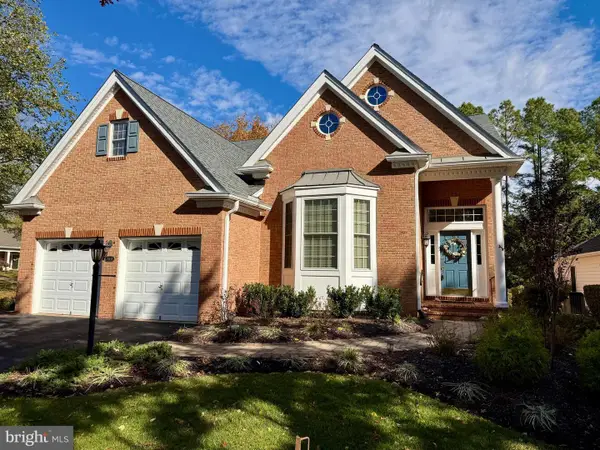 $750,000Coming Soon3 beds 3 baths
$750,000Coming Soon3 beds 3 baths15428 Championship Dr, HAYMARKET, VA 20169
MLS# VAPW2106280Listed by: RE/MAX GATEWAY - Coming SoonOpen Sat, 1 to 3pm
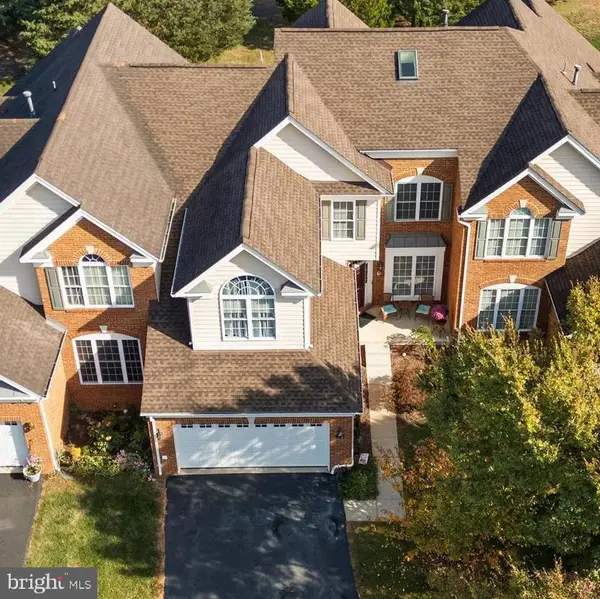 $810,000Coming Soon3 beds 4 baths
$810,000Coming Soon3 beds 4 baths5709 Wheelwright Way, HAYMARKET, VA 20169
MLS# VAPW2106926Listed by: RE/MAX GATEWAY - New
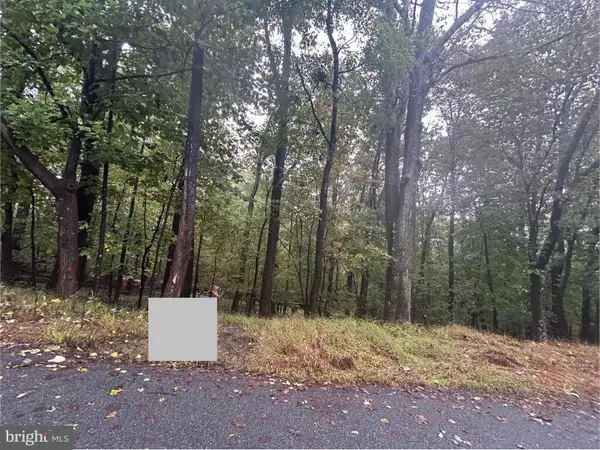 $250,000Active2.6 Acres
$250,000Active2.6 Acres15943 Warburton Dr, HAYMARKET, VA 20169
MLS# VAPW2107062Listed by: LPT REALTY, LLC - Coming SoonOpen Sat, 1 to 3pm
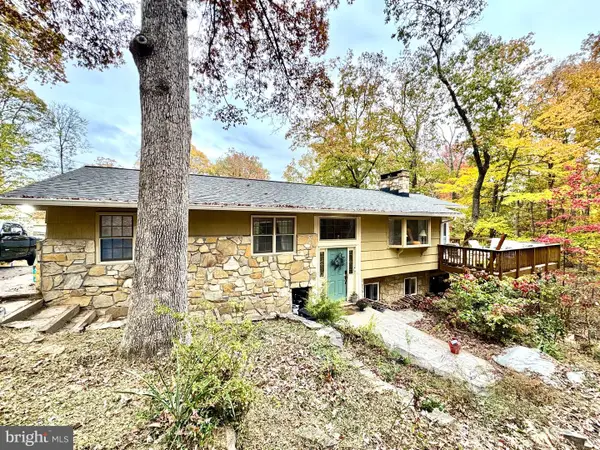 $674,995Coming Soon3 beds 2 baths
$674,995Coming Soon3 beds 2 baths2113 Gore Dr, HAYMARKET, VA 20169
MLS# VAPW2106980Listed by: PEARSON SMITH REALTY LLC - New
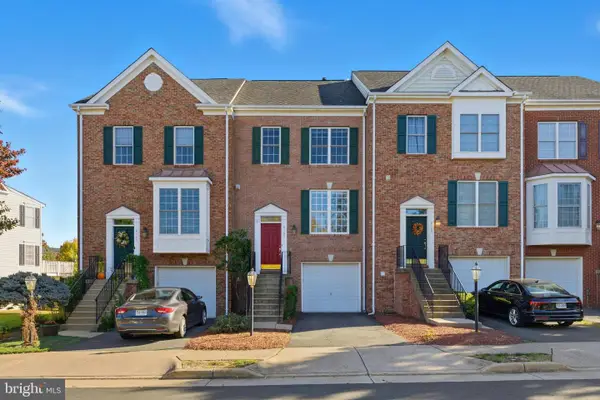 $565,000Active3 beds 3 baths1,920 sq. ft.
$565,000Active3 beds 3 baths1,920 sq. ft.6165 Myradale Way, HAYMARKET, VA 20169
MLS# VAPW2106958Listed by: LONG & FOSTER REAL ESTATE, INC. - Open Sat, 11am to 1pmNew
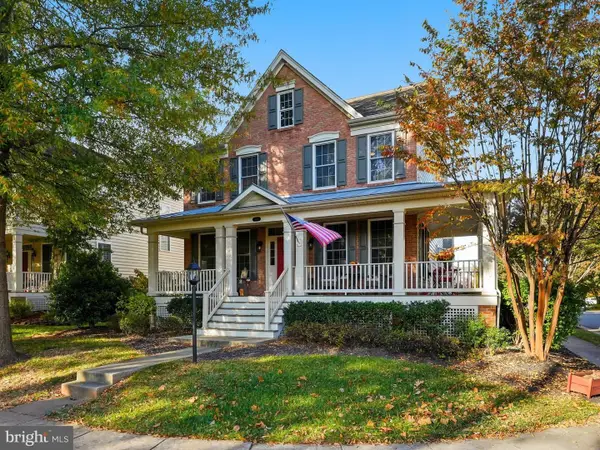 $874,900Active4 beds 4 baths3,396 sq. ft.
$874,900Active4 beds 4 baths3,396 sq. ft.4664 Allens Mill Blvd, HAYMARKET, VA 20169
MLS# VAPW2106902Listed by: WEICHERT, REALTORS - Open Sun, 2:30 to 4:30pmNew
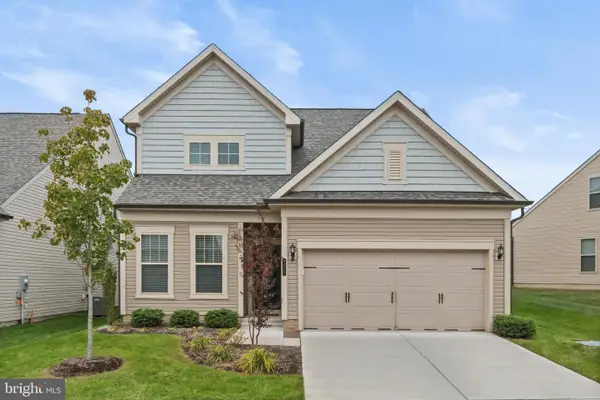 $825,000Active3 beds 3 baths2,236 sq. ft.
$825,000Active3 beds 3 baths2,236 sq. ft.6266 Zinnia Ln, HAYMARKET, VA 20169
MLS# VAPW2106844Listed by: REDFIN CORPORATION
