15326 Cutler Creek Way, Haymarket, VA 20169
Local realty services provided by:O'BRIEN REALTY ERA POWERED
Upcoming open houses
- Sat, Nov 0102:00 pm - 04:00 pm
Listed by:kimberly d ramos
Office:keller williams realty
MLS#:VAPW2106610
Source:BRIGHTMLS
Price summary
- Price:$1,175,000
- Price per sq. ft.:$212.48
- Monthly HOA dues:$203
About this home
**OPEN HOUSES CANCELED**Welcome to main level living at its finest located in sought-after Dominion Valley Country Club. This exceptional Bridleridge floor plan built in 2018 with 5530 finished sqft is perfectly positioned on a premium .23-acre lot backing to a protected conservation area this home offers the ease of main-level living with the luxury of three beautifully finished levels, allowing plenty of space to spread out and for all your storage needs. The exterior features a charming covered slate front porch, a two-car finished garage with EV charger, stone and vinyl Craftsman-style exterior, a paver walkway, irrigation and professional landscaping that sets the tone for the elegance within. Step inside to a two-story foyer with crown molding and an oak staircase. Ten-foot ceilings on the main level create a bright and airy atmosphere throughout the home. A formal dining room with a tray ceiling, double crown molding, chair rail, and an elegant light fixture provides the perfect setting for family gatherings. The spacious study with double glass doors can also serve as a third bedroom on the main level and connects to a Jack-and-Jill bath with a double sink vanity and tub/shower. Bedroom two features a walk-in closet with custom closet organizer, while the custom laundry/mudroom is designed with built-in cabinetry, a sink, and board-and-batten details, making everyday tasks more enjoyable. The heart of the home is the expanded two-story great room, where triple sliding glass doors lead to a Trex deck with serene views of the wooded conservation area, creating the ideal space for entertaining or relaxing. The gourmet kitchen is a true showpiece with double-stacked cabinets and under-cabinet lighting, an expansive quartz island with pendant lighting, GE Café appliances including a wall oven and convection microwave, a five-burner cooktop with hood vent, pot and pan drawers, subway tile backsplash, and a pantry. A breakfast area with a wall of windows overlooks the trees, bringing in an abundance of natural light. The main-level primary suite is a private retreat with a tray ceiling, two large walk-in closets with custom organizers, and a sitting area with triple windows. The spa-like primary bathroom features ceramic tile, a double vanity with quartz countertops and designer sconces, a soaking tub, a frameless glass shower with a bench seat, a private water closet, and plantation shutters. The upper level includes a loft with luxury vinyl plank flooring and recessed lighting, along with three spacious bedrooms with plush new carpet. A full bathroom with a granite countertop and tub/shower completes the upstairs level. The finished lower level provides even more room to spread out, with a large recreation room with LVP flooring and an atrium door leading to a paver patio and fenced backyard oasis. There is also a full bathroom with a walk-in shower, a large storage room, and an additional flex unfinished space perfect for a gym or workshop. Outdoor living is a highlight of this home, featuring a Trex deck and paver patio with a wood-burning fireplace accented by a raised hearth and reclaimed wood mantle. The fenced backyard offers privacy and a peaceful natural setting. Additional features include built-in speakers in the kitchen, dining room, primary bedroom and recreation room; water softener and reverse osmosis filtration system and LVP flooring throughout the main level, loft, and basement. Residents of Dominion Valley enjoy resort-style amenities, including a renovated clubhouse, Arnold Palmer-designed golf courses, a sports pavilion, fitness center, four outdoor pools, an indoor pool, tennis and pickleball courts, basketball courts, sand volleyball, scenic walking trails, multiple playgrounds, an exercise room, and stocked fishing ponds. With excellent schools located within the community and convenient access to major commuter routes, as well as upscale shopping & dining this home has it all!
Contact an agent
Home facts
- Year built:2018
- Listing ID #:VAPW2106610
- Added:9 day(s) ago
- Updated:November 01, 2025 at 10:20 AM
Rooms and interior
- Bedrooms:5
- Total bathrooms:5
- Full bathrooms:4
- Half bathrooms:1
- Living area:5,530 sq. ft.
Heating and cooling
- Cooling:Central A/C
- Heating:90% Forced Air, Natural Gas
Structure and exterior
- Roof:Architectural Shingle
- Year built:2018
- Building area:5,530 sq. ft.
- Lot area:0.23 Acres
Schools
- High school:BATTLEFIELD
- Middle school:RONALD WILSON REAGAN
- Elementary school:GRAVELY
Utilities
- Water:Public
- Sewer:Public Sewer
Finances and disclosures
- Price:$1,175,000
- Price per sq. ft.:$212.48
- Tax amount:$9,871 (2025)
New listings near 15326 Cutler Creek Way
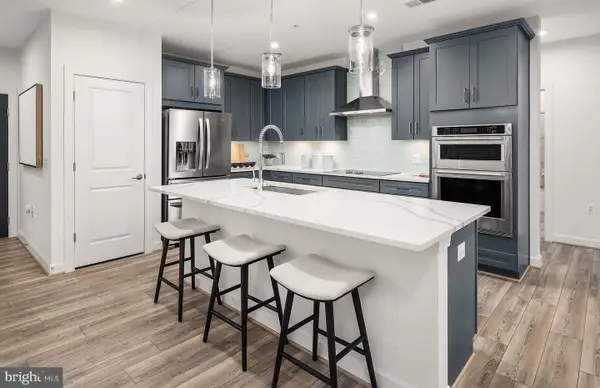 $554,990Pending3 beds 2 baths1,735 sq. ft.
$554,990Pending3 beds 2 baths1,735 sq. ft.5810 Moonstone Way #202, HAYMARKET, VA 20169
MLS# VAPW2107140Listed by: MONUMENT SOTHEBY'S INTERNATIONAL REALTY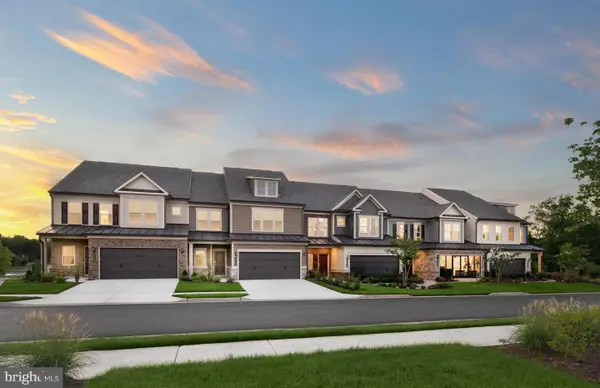 $719,990Pending3 beds 4 baths3,531 sq. ft.
$719,990Pending3 beds 4 baths3,531 sq. ft.5905 Sunstone Ln, HAYMARKET, VA 20169
MLS# VAPW2107144Listed by: MONUMENT SOTHEBY'S INTERNATIONAL REALTY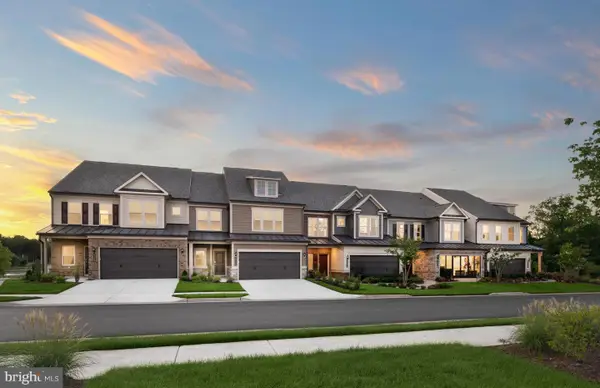 $669,990Pending3 beds 4 baths2,780 sq. ft.
$669,990Pending3 beds 4 baths2,780 sq. ft.6097 Azurite Way, HAYMARKET, VA 20169
MLS# VAPW2107146Listed by: MONUMENT SOTHEBY'S INTERNATIONAL REALTY- Coming Soon
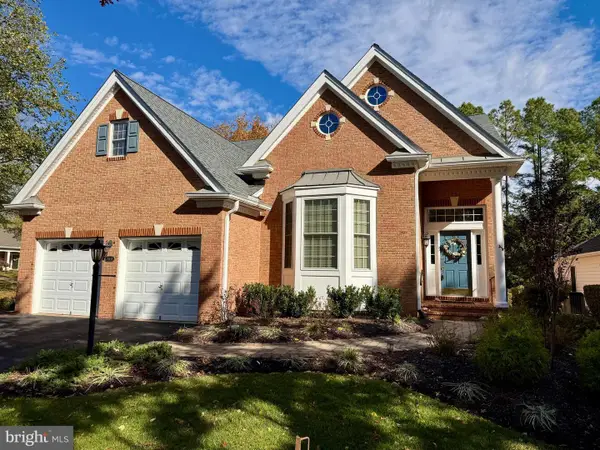 $750,000Coming Soon3 beds 3 baths
$750,000Coming Soon3 beds 3 baths15428 Championship Dr, HAYMARKET, VA 20169
MLS# VAPW2106280Listed by: RE/MAX GATEWAY - Coming SoonOpen Sat, 1 to 3pm
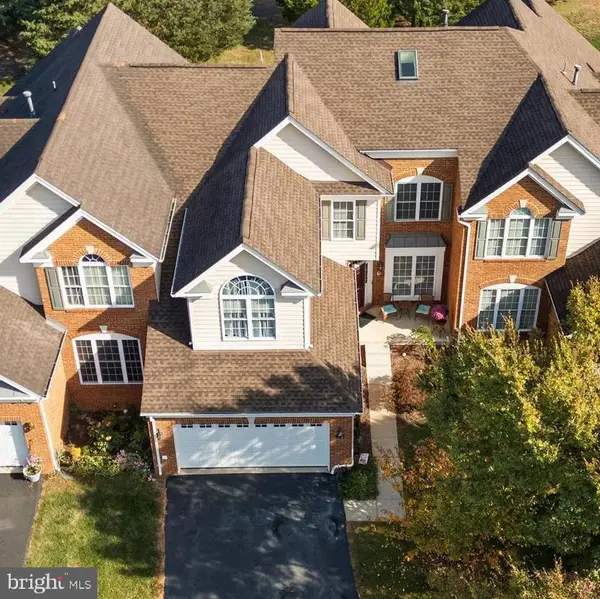 $810,000Coming Soon3 beds 4 baths
$810,000Coming Soon3 beds 4 baths5709 Wheelwright Way, HAYMARKET, VA 20169
MLS# VAPW2106926Listed by: RE/MAX GATEWAY - New
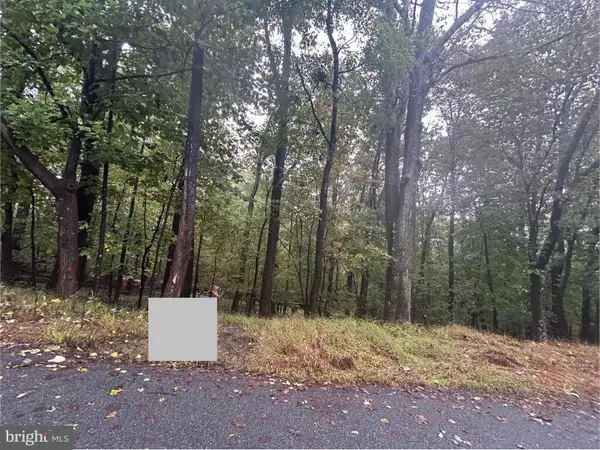 $250,000Active2.6 Acres
$250,000Active2.6 Acres15943 Warburton Dr, HAYMARKET, VA 20169
MLS# VAPW2107062Listed by: LPT REALTY, LLC - Coming SoonOpen Sat, 1 to 3pm
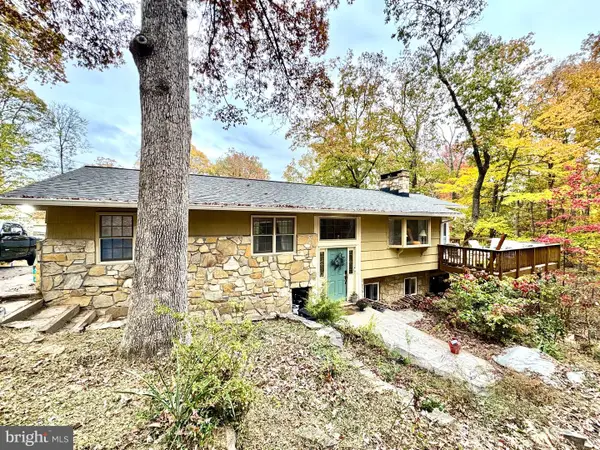 $674,995Coming Soon3 beds 2 baths
$674,995Coming Soon3 beds 2 baths2113 Gore Dr, HAYMARKET, VA 20169
MLS# VAPW2106980Listed by: PEARSON SMITH REALTY LLC - New
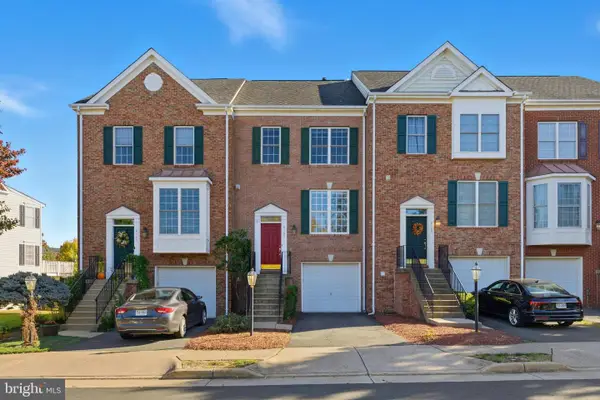 $565,000Active3 beds 3 baths1,920 sq. ft.
$565,000Active3 beds 3 baths1,920 sq. ft.6165 Myradale Way, HAYMARKET, VA 20169
MLS# VAPW2106958Listed by: LONG & FOSTER REAL ESTATE, INC. - Open Sat, 11am to 1pmNew
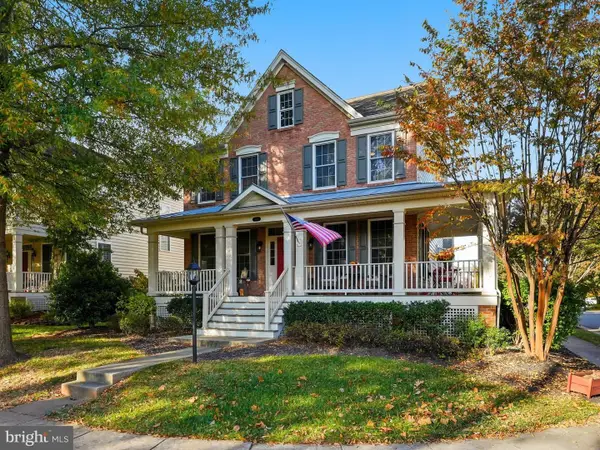 $874,900Active4 beds 4 baths3,396 sq. ft.
$874,900Active4 beds 4 baths3,396 sq. ft.4664 Allens Mill Blvd, HAYMARKET, VA 20169
MLS# VAPW2106902Listed by: WEICHERT, REALTORS - Open Sun, 2:30 to 4:30pmNew
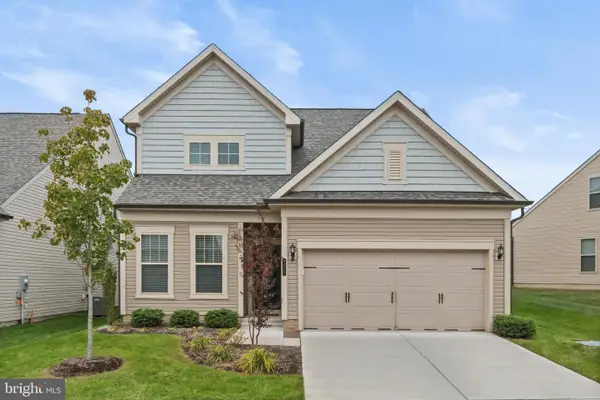 $825,000Active3 beds 3 baths2,236 sq. ft.
$825,000Active3 beds 3 baths2,236 sq. ft.6266 Zinnia Ln, HAYMARKET, VA 20169
MLS# VAPW2106844Listed by: REDFIN CORPORATION
