15855 Lavender Woods Ln, Haymarket, VA 20169
Local realty services provided by:ERA Byrne Realty
15855 Lavender Woods Ln,Haymarket, VA 20169
$675,000
- 3 Beds
- 3 Baths
- 2,736 sq. ft.
- Townhouse
- Pending
Listed by: brandy greenwell
Office: compass
MLS#:VAPW2100478
Source:BRIGHTMLS
Price summary
- Price:$675,000
- Price per sq. ft.:$246.71
- Monthly HOA dues:$225
About this home
MOTIVATED SELLER. ALL OFFERS CONSIDERED.
Beautifully appointed Bluemont Villa with designer flair! This single owner home is well laid out for the active adult. Attached garage, one bed room/ bath thoughtfully oriented away from primary suite- ideal for guests- and bright foyer welcome you in. Bonus room/office/library is on the left next to lower level access. Main living area with upgraded kitchen, gleaming hardwood floors, breakfast bar, dining and living space punctuated with a sunny second story balcony and cozy gas fireplace. The spacious primary suite has plush carpet, attached laundry room, en suite bath and walk in closet. The finished lower level is flex space with a full bath, bedroom option, family room, ample storage and exterior access. All in excellent condition!
Some furniture available for purchase outside of home sale.
Discover Carter’s Mill, Del Webb’s premier active‑adult (55+) community in picturesque Haymarket, VA, nestled at the foothills of the Bull Run Mountains. Designed for comfort, convenience, and connection, this resort‑style neighborhood blends charming homes with vibrant amenities.
At the heart of Carter’s Mill is a 14,000 sq ft clubhouse with both indoor and outdoor pools, a fitness and yoga studio, bocce ball courts, game and card rooms, craft studios, demonstration kitchen, lounge/bar spaces, and more! Enjoy a robust schedule of clubs, classes, and events, from crafting to card games, fitness classes to social mixers, A walkable neighborhood with sidewalks and trails encourages neighborly connections and outdoor living.
HOA Benefits include landscaping, lawn care, snow removal, clubhouse access, pool maintenance, and event programming.
What more could you ask for in an active, over 55 community?
See docs for floor plans, HOA amenities and building amenities.
Contact an agent
Home facts
- Year built:2022
- Listing ID #:VAPW2100478
- Added:149 day(s) ago
- Updated:January 06, 2026 at 08:32 AM
Rooms and interior
- Bedrooms:3
- Total bathrooms:3
- Full bathrooms:3
- Living area:2,736 sq. ft.
Heating and cooling
- Cooling:Central A/C
- Heating:Electric, Heat Pump(s)
Structure and exterior
- Roof:Architectural Shingle
- Year built:2022
- Building area:2,736 sq. ft.
- Lot area:0.12 Acres
Utilities
- Water:Community
- Sewer:Public Sewer
Finances and disclosures
- Price:$675,000
- Price per sq. ft.:$246.71
- Tax amount:$6,446 (2025)
New listings near 15855 Lavender Woods Ln
- Coming Soon
 $760,000Coming Soon4 beds 3 baths
$760,000Coming Soon4 beds 3 baths2639 Logmill Rd, HAYMARKET, VA 20169
MLS# VAPW2109992Listed by: WEICHERT, REALTORS - Coming Soon
 $539,000Coming Soon3 beds 3 baths
$539,000Coming Soon3 beds 3 baths15224 Rosemont Manor Dr, HAYMARKET, VA 20169
MLS# VAPW2109892Listed by: COMPASS - New
 $800,000Active3 beds 3 baths1,988 sq. ft.
$800,000Active3 beds 3 baths1,988 sq. ft.3840 Mount Atlas Ln, HAYMARKET, VA 20169
MLS# VAPW2109796Listed by: TTR SOTHEBY'S INTERNATIONAL REALTY - Coming Soon
 $634,900Coming Soon3 beds 3 baths
$634,900Coming Soon3 beds 3 baths5588 Arrowfield Ter, HAYMARKET, VA 20169
MLS# VAPW2109784Listed by: RE/MAX ALLEGIANCE - Open Sun, 12 to 2pm
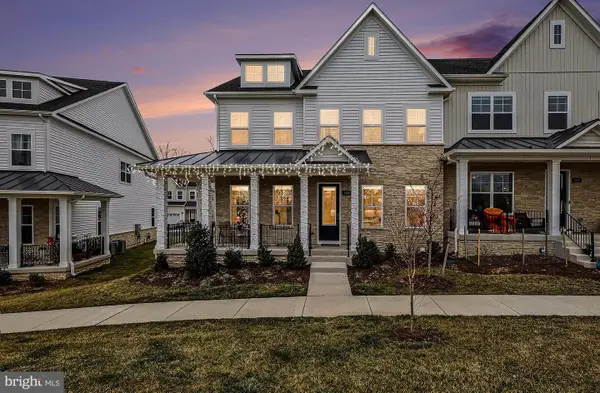 $900,000Active4 beds 4 baths3,554 sq. ft.
$900,000Active4 beds 4 baths3,554 sq. ft.5513 Veltri Ter, HAYMARKET, VA 20169
MLS# VAPW2109498Listed by: SAMSON PROPERTIES 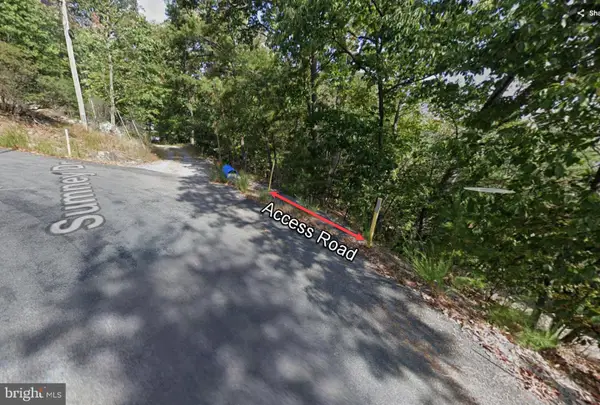 $59,000Active2.44 Acres
$59,000Active2.44 Acres2585 Wiley Ter, HAYMARKET, VA 20169
MLS# VAPW2109398Listed by: THE GREENE REALTY GROUP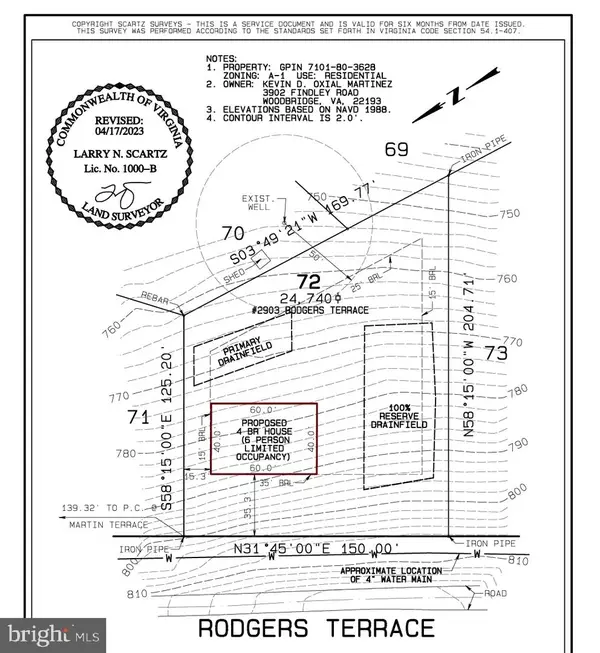 $80,000Pending0.57 Acres
$80,000Pending0.57 Acres2903 Rodgers Ter, HAYMARKET, VA 20169
MLS# VAPW2109072Listed by: WEICHERT, REALTORS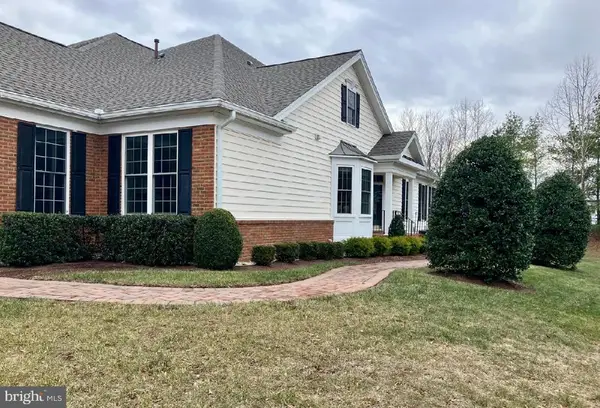 $735,000Active3 beds 3 baths2,524 sq. ft.
$735,000Active3 beds 3 baths2,524 sq. ft.5429 Trevino Dr, HAYMARKET, VA 20169
MLS# VAPW2109318Listed by: LONG & FOSTER REAL ESTATE, INC.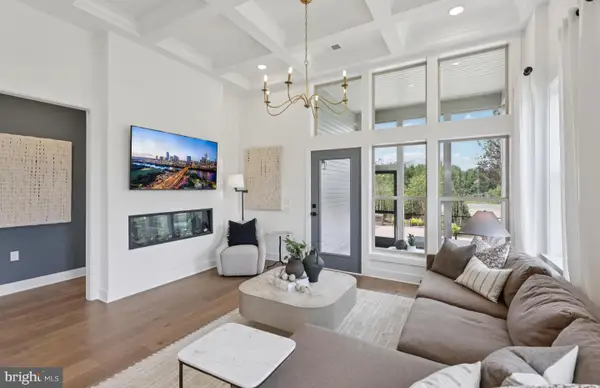 $719,990Pending4 beds 4 baths4,135 sq. ft.
$719,990Pending4 beds 4 baths4,135 sq. ft.5919 Sunstone Ln, HAYMARKET, VA 20169
MLS# VAPW2109316Listed by: MONUMENT SOTHEBY'S INTERNATIONAL REALTY $2,225,000Active16.11 Acres
$2,225,000Active16.11 Acres1570-1580-1590 Loudoun Dr, HAYMARKET, VA 20169
MLS# VAPW2106436Listed by: RE/MAX REAL ESTATE CONNECTIONS
