2419 Jackson Dr, Haymarket, VA 20169
Local realty services provided by:O'BRIEN REALTY ERA POWERED
2419 Jackson Dr,Haymarket, VA 20169
$735,000
- 4 Beds
- 3 Baths
- 3,052 sq. ft.
- Single family
- Pending
Listed by: lesley m salman
Office: lpt realty, llc.
MLS#:VAPW2104208
Source:BRIGHTMLS
Price summary
- Price:$735,000
- Price per sq. ft.:$240.83
About this home
Your search for million-dollar views ends here, beautifully positioned with stunning panoramic views overlooking the mountains, valley, and even reaching all the way to Washington, D.C. With over 3,000 finished sq ft, including 700 square feet of newly, partially finished basement space, this home offers space, comfort, and thoughtful upgrades throughout.
Inside, you’ll find brand-new flooring across the entire home, fresh interior paint, and an updated kitchen featuring granite countertops and stainless steel appliances (new in 2021). The spacious owner’s suite includes a large walk-in closet, and the home’s bright, open layout is enhanced by beautifully maintained floors.
Step outside to the classic composite deck and enjoy breathtaking views—an ideal setting for morning coffee, evening sunsets, or year-round entertaining. The property is meticulously landscaped and offers complete privacy with no HOA.
The partially finished lower level adds valuable living space with 700 sq ft of newly permitted construction, including an additional 4th bedroom, new rear door, and walk-out access.
This home has been cared for with major system upgrades for peace of mind:
• Brand-new roof (1 month old) with a 30-year transferable warranty
• New windows (6 months old) with a 20-year transferable warranty
• New rear, side, and basement doors
• New washer and dryer
• New Distribution Box 2024
• Septic pumped 09/03/2024
.Located in a desirable school district and close to local amenities, this property offers the perfect blend of privacy, convenience, and exceptional views.
A rare retreat. Inside and out.
Contact an agent
Home facts
- Year built:2003
- Listing ID #:VAPW2104208
- Added:108 day(s) ago
- Updated:January 06, 2026 at 08:32 AM
Rooms and interior
- Bedrooms:4
- Total bathrooms:3
- Full bathrooms:2
- Half bathrooms:1
- Living area:3,052 sq. ft.
Heating and cooling
- Cooling:Central A/C
- Heating:Electric, Heat Pump(s)
Structure and exterior
- Roof:Architectural Shingle, Shingle
- Year built:2003
- Building area:3,052 sq. ft.
- Lot area:0.71 Acres
Schools
- High school:BATTLEFIELD
- Middle school:RONALD WILSON REAGAN
- Elementary school:GRAVELY
Utilities
- Water:Well-Shared
Finances and disclosures
- Price:$735,000
- Price per sq. ft.:$240.83
- Tax amount:$6,102 (2025)
New listings near 2419 Jackson Dr
- Coming Soon
 $760,000Coming Soon4 beds 3 baths
$760,000Coming Soon4 beds 3 baths2639 Logmill Rd, HAYMARKET, VA 20169
MLS# VAPW2109992Listed by: WEICHERT, REALTORS - Coming Soon
 $539,000Coming Soon3 beds 3 baths
$539,000Coming Soon3 beds 3 baths15224 Rosemont Manor Dr, HAYMARKET, VA 20169
MLS# VAPW2109892Listed by: COMPASS - New
 $800,000Active3 beds 3 baths1,988 sq. ft.
$800,000Active3 beds 3 baths1,988 sq. ft.3840 Mount Atlas Ln, HAYMARKET, VA 20169
MLS# VAPW2109796Listed by: TTR SOTHEBY'S INTERNATIONAL REALTY - Coming Soon
 $634,900Coming Soon3 beds 3 baths
$634,900Coming Soon3 beds 3 baths5588 Arrowfield Ter, HAYMARKET, VA 20169
MLS# VAPW2109784Listed by: RE/MAX ALLEGIANCE - Open Sun, 12 to 2pm
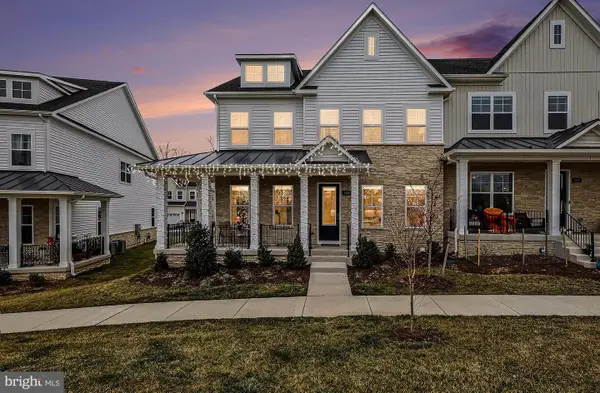 $900,000Active4 beds 4 baths3,554 sq. ft.
$900,000Active4 beds 4 baths3,554 sq. ft.5513 Veltri Ter, HAYMARKET, VA 20169
MLS# VAPW2109498Listed by: SAMSON PROPERTIES 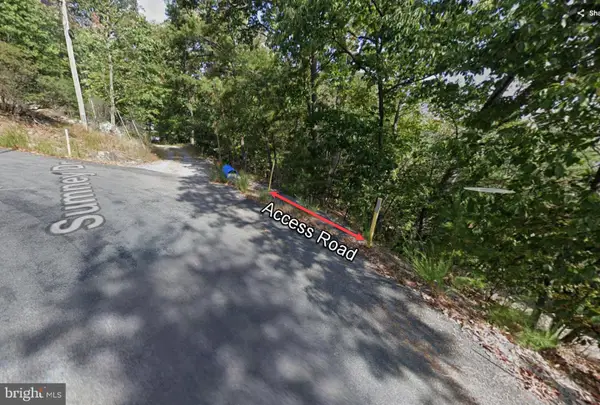 $59,000Active2.44 Acres
$59,000Active2.44 Acres2585 Wiley Ter, HAYMARKET, VA 20169
MLS# VAPW2109398Listed by: THE GREENE REALTY GROUP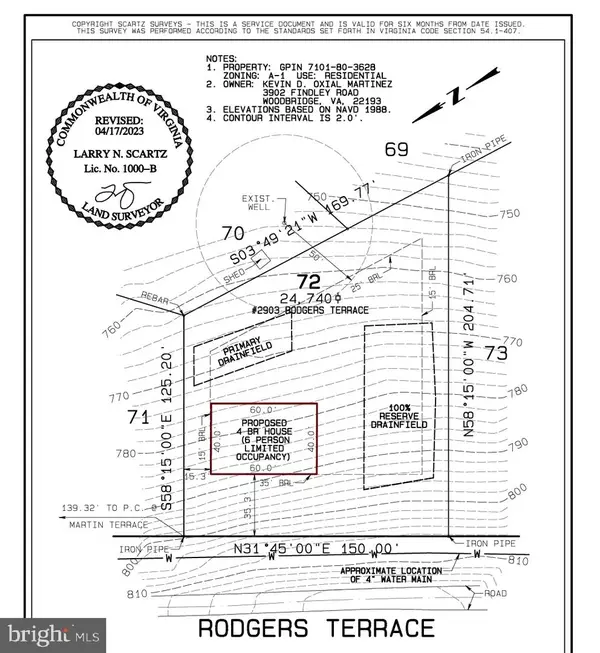 $80,000Pending0.57 Acres
$80,000Pending0.57 Acres2903 Rodgers Ter, HAYMARKET, VA 20169
MLS# VAPW2109072Listed by: WEICHERT, REALTORS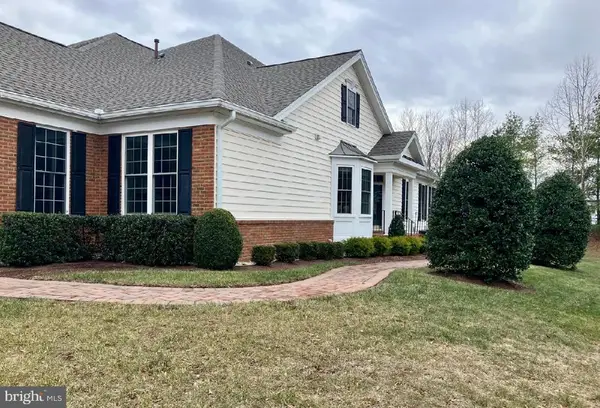 $735,000Active3 beds 3 baths2,524 sq. ft.
$735,000Active3 beds 3 baths2,524 sq. ft.5429 Trevino Dr, HAYMARKET, VA 20169
MLS# VAPW2109318Listed by: LONG & FOSTER REAL ESTATE, INC.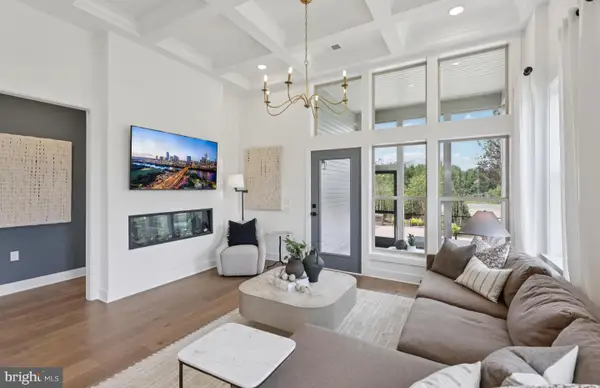 $719,990Pending4 beds 4 baths4,135 sq. ft.
$719,990Pending4 beds 4 baths4,135 sq. ft.5919 Sunstone Ln, HAYMARKET, VA 20169
MLS# VAPW2109316Listed by: MONUMENT SOTHEBY'S INTERNATIONAL REALTY $2,225,000Active16.11 Acres
$2,225,000Active16.11 Acres1570-1580-1590 Loudoun Dr, HAYMARKET, VA 20169
MLS# VAPW2106436Listed by: RE/MAX REAL ESTATE CONNECTIONS
