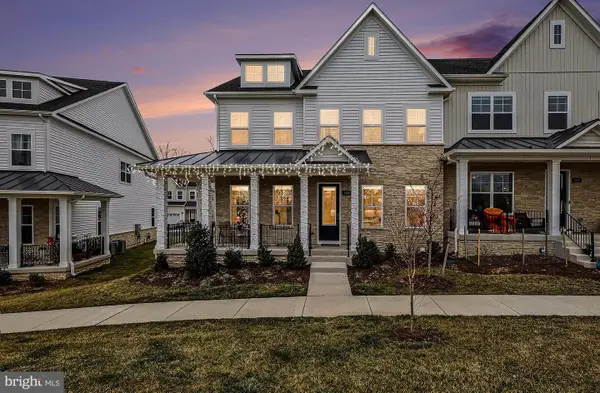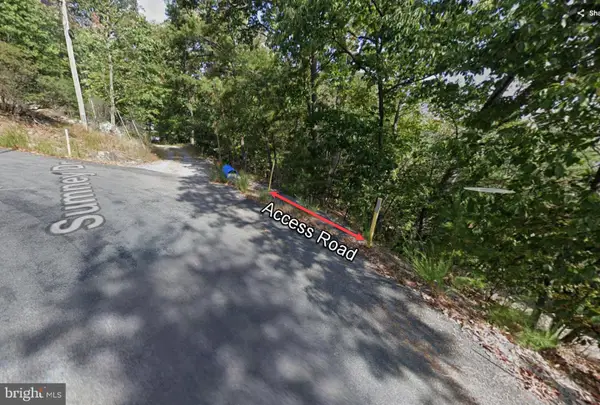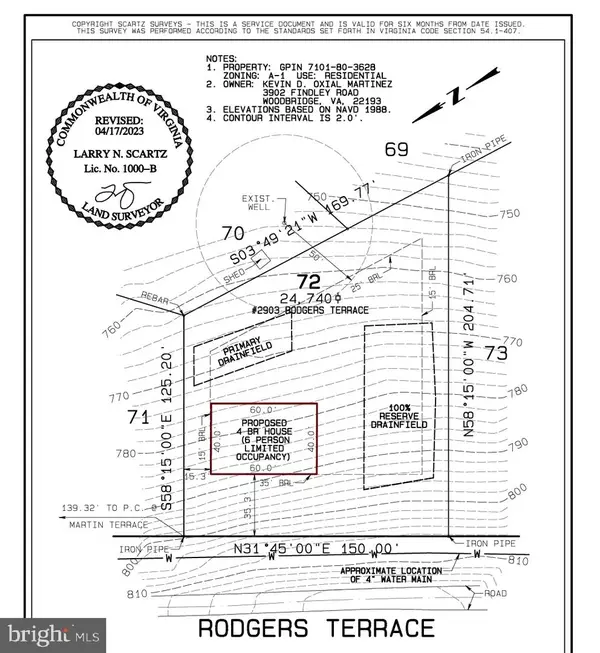2500 And 2418 Lookout Rd, Haymarket, VA 20169
Local realty services provided by:ERA Reed Realty, Inc.
2500 And 2418 Lookout Rd,Haymarket, VA 20169
$589,999
- 3 Beds
- 2 Baths
- 1,612 sq. ft.
- Single family
- Pending
Listed by: kelly davis
Office: re/max gateway, llc.
MLS#:VAPW2099790
Source:BRIGHTMLS
Price summary
- Price:$589,999
- Price per sq. ft.:$366
About this home
Nestled high above Haymarket, VA on Bull Run Mountain, this one-of-a-kind log cabin home combines rustic authenticity with modern comfort. Situated on 1.59 acres across two lots, and backing to a pristine nature conservancy, this property delivers the ultimate mountaintop lifestyle—private, peaceful, and endlessly inspiring. A huge wrap-around porch greets you, offering the perfect space to enjoy the beautiful views year-round. Step inside to discover a warm, inviting interior featuring hardwood floors, a stylish kitchen with stainless steel appliances, and large glass doors that invite nature into your family room and primary suite. The main level offers 3 bedrooms and 2 updated baths, while the finished lower level provides a spacious rec room, bonus room/home office, laundry, and direct walkout to your private acreage. Imagine sipping coffee on your wraparound porch, working from home with FIOS high-speed internet, and ending the day by your cozy wood stove or outside by the firepit while watching the sun melt behind the mountains! Solar-ready for off-grid living with private well and septic, an oversized 2-car garage, a large storage shed, NEW ROOF 2021 with skylights reflashed, NEW HVAC 2025, NEW HOT WATER HEATER 2025, NEW REFRIGERATOR 2023, NEW DISHWASHER 2024, AND NEW SEPTIC HEADER PIPES 2020. This authentic Bull Run Mountain log cabin retreat offers solitude, sweeping views, and rustic charm… all just minutes from the many amenities Haymarket has to offer!
Contact an agent
Home facts
- Year built:1987
- Listing ID #:VAPW2099790
- Added:78 day(s) ago
- Updated:January 08, 2026 at 08:34 AM
Rooms and interior
- Bedrooms:3
- Total bathrooms:2
- Full bathrooms:2
- Living area:1,612 sq. ft.
Heating and cooling
- Cooling:Central A/C
- Heating:Electric, Heat Pump(s), Wood Burn Stove
Structure and exterior
- Year built:1987
- Building area:1,612 sq. ft.
- Lot area:1.59 Acres
Schools
- High school:BATTLEFIELD
- Middle school:RONALD WILSON REAGAN
- Elementary school:GRAVELY
Utilities
- Water:Well
- Sewer:On Site Septic
Finances and disclosures
- Price:$589,999
- Price per sq. ft.:$366
- Tax amount:$4,136 (2025)
New listings near 2500 And 2418 Lookout Rd
- Coming Soon
 $1,299,000Coming Soon4 beds 5 baths
$1,299,000Coming Soon4 beds 5 baths5361 Bowers Hill Dr, HAYMARKET, VA 20169
MLS# VAPW2110086Listed by: WASHINGTON STREET REALTY LLC - Coming Soon
 $635,000Coming Soon3 beds 4 baths
$635,000Coming Soon3 beds 4 baths15922 Greymill Manor Dr, HAYMARKET, VA 20169
MLS# VAPW2110074Listed by: SAMSON PROPERTIES  $484,990Pending2 beds 2 baths1,520 sq. ft.
$484,990Pending2 beds 2 baths1,520 sq. ft.5810 Moonstone Way #301, HAYMARKET, VA 20169
MLS# VAPW2110030Listed by: MONUMENT SOTHEBY'S INTERNATIONAL REALTY- Coming Soon
 $760,000Coming Soon4 beds 3 baths
$760,000Coming Soon4 beds 3 baths2639 Logmill Rd, HAYMARKET, VA 20169
MLS# VAPW2109992Listed by: WEICHERT, REALTORS - Coming Soon
 $539,000Coming Soon3 beds 3 baths
$539,000Coming Soon3 beds 3 baths15224 Rosemont Manor Dr, HAYMARKET, VA 20169
MLS# VAPW2109892Listed by: COMPASS - Open Sat, 1 to 3pmNew
 $800,000Active3 beds 3 baths1,988 sq. ft.
$800,000Active3 beds 3 baths1,988 sq. ft.3840 Mount Atlas Ln, HAYMARKET, VA 20169
MLS# VAPW2109796Listed by: TTR SOTHEBY'S INTERNATIONAL REALTY - Coming Soon
 $634,900Coming Soon3 beds 3 baths
$634,900Coming Soon3 beds 3 baths5588 Arrowfield Ter, HAYMARKET, VA 20169
MLS# VAPW2109784Listed by: RE/MAX ALLEGIANCE - Open Sun, 12 to 2pm
 $900,000Active4 beds 4 baths3,554 sq. ft.
$900,000Active4 beds 4 baths3,554 sq. ft.5513 Veltri Ter, HAYMARKET, VA 20169
MLS# VAPW2109498Listed by: SAMSON PROPERTIES  $59,000Active2.44 Acres
$59,000Active2.44 Acres2585 Wiley Ter, HAYMARKET, VA 20169
MLS# VAPW2109398Listed by: THE GREENE REALTY GROUP $80,000Pending0.57 Acres
$80,000Pending0.57 Acres2903 Rodgers Ter, HAYMARKET, VA 20169
MLS# VAPW2109072Listed by: WEICHERT, REALTORS
