2922 Martin Ter, Haymarket, VA 20169
Local realty services provided by:ERA Valley Realty
2922 Martin Ter,Haymarket, VA 20169
$1,596,000
- 4 Beds
- 7 Baths
- 7,592 sq. ft.
- Single family
- Active
Listed by: michael brian blake
Office: lpt realty, llc.
MLS#:VAPW2085074
Source:BRIGHTMLS
Price summary
- Price:$1,596,000
- Price per sq. ft.:$210.22
About this home
Welcome to the epitome of luxury living and exclusivity, located within the Bull Run Mountain Estates (conservatory), in the rapidly appreciating area of Haymarket, VA (20169). Enjoy your privacy, surrounded by nature on your nearly 1acre (.096) homesite, situated in a quiet cul-de-sac on a premium level lot, with NO HOA! From the moment you enter your 8’ high double front doors, you’re drawn past the fully outfitted office, and separate formal dining room, to the warm and inviting expansive family room – complete with a stone fireplace that rises to the soaring ceiling. Maybe you would prefer to pass through the custom-made glass sliders, onto the outside rear deck that overlooks your very own mountain creek, located on your property. Directly adjacent to the family room is the luxuriously equipped gourmet kitchen, with an oversized island for meals, drinks, and entertaining. Just down the hall is your well-appointed main level Primary Suite #1, complete with ensuite bathroom, and large walk-in closet, perfect for an in-law retreat or quest quarters. Just a few steps further will whisk you past the main level laundry/mud room, complete with built-ins and pet washing station. For your convenience, the connecting oversized 2 car attached garage is outfitted with an electric vehicle charging station. The remaining family members/quests can retire to the upper level – including Primary Suite #2 (large bedroom with an exquisite ensuite bathroom, double walk-in closets), and sliding glass doors to the covered balcony, while overlooking & listening to your very own mountain creek. Meanwhile, the upper level additional 2 bedrooms each are appointed with their very own ensuite bathroom and walk-in closets. An additional upper-level laundry facility is included for your convenience, along with an adjacent separate area, ideal for lounging and/or your personal library. Then, it’s onto the fully finished lower level, including an additional fireplace, an expansive Great Room with a fully equipped bar, a separate theater room, a full bathroom, and a Bonus Room that could be used for a home gym (not included), wine cellar, or additional bedroom. This eco-friendly luxury home is built by MetroGreen – a local reputable luxury builder. It’s equipped with high-quality finishes throughout all levels; custom-made fiberglass “Marvin” windows and sliders; exterior hardie-plank siding; professionally landscaped yard. Includes 2-10 Home Buyer Warranty! Whether you’re interested in hiking or biking the wooded trails behind this exquisite home or care to take a short drive to enjoy the amenities of Bull Run Golf Club, Evergreen Country Club, Trent Jones Golf, or join one of the local fitness centers, your health & fitness goals are covered. For Floor Plans, List of other MetroGreen completed homes, or to schedule a private tour, please reach out to Listing Agent – Mike Blake with LPT Realty, LLC (mblakerealtor@gmail.com; 703-732-0795). DELIVERY - MARCH 2026!!!
Contact an agent
Home facts
- Listing ID #:VAPW2085074
- Added:413 day(s) ago
- Updated:February 22, 2026 at 02:44 PM
Rooms and interior
- Bedrooms:4
- Total bathrooms:7
- Full bathrooms:6
- Half bathrooms:1
- Living area:7,592 sq. ft.
Heating and cooling
- Cooling:Ceiling Fan(s), Central A/C
- Heating:Central, Electric, Forced Air, Propane - Leased
Structure and exterior
- Building area:7,592 sq. ft.
- Lot area:0.96 Acres
Schools
- High school:BATTLEFIELD
- Middle school:RONALD WILSON REGAN
- Elementary school:GRAVELY
Utilities
- Water:Public
- Sewer:Approved System, Perc Approved Septic
Finances and disclosures
- Price:$1,596,000
- Price per sq. ft.:$210.22
- Tax amount:$551 (2025)
New listings near 2922 Martin Ter
- Coming Soon
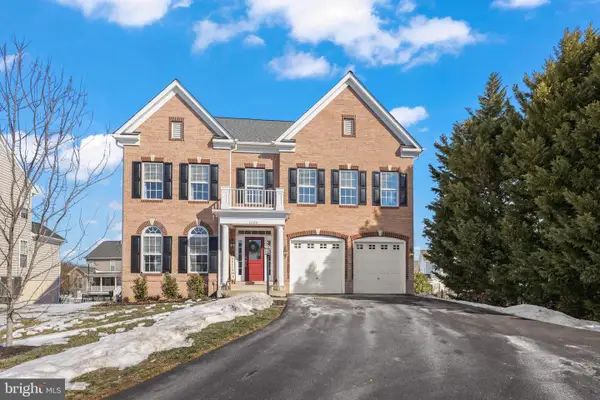 $935,000Coming Soon6 beds 4 baths
$935,000Coming Soon6 beds 4 baths16128 Hinman Pl, HAYMARKET, VA 20169
MLS# VAPW2110882Listed by: CENTURY 21 NEW MILLENNIUM - Open Sun, 1 to 3pmNew
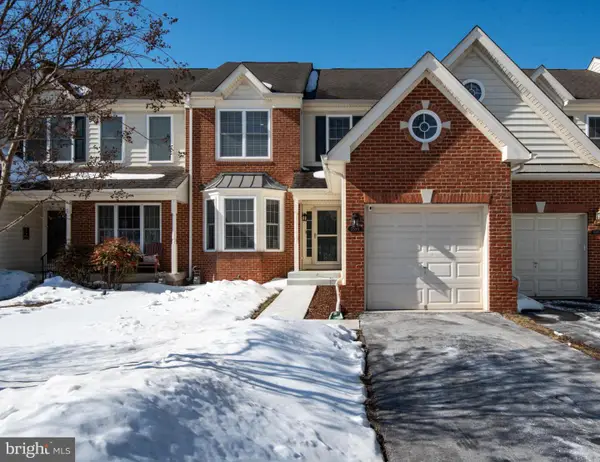 $675,000Active3 beds 4 baths3,196 sq. ft.
$675,000Active3 beds 4 baths3,196 sq. ft.5590 Arrowfield Ter, HAYMARKET, VA 20169
MLS# VAPW2112424Listed by: CENTURY 21 NEW MILLENNIUM - Open Sun, 1 to 4pmNew
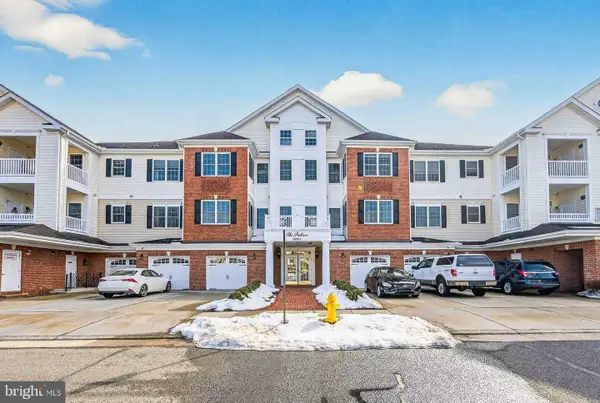 $455,000Active2 beds 2 baths1,499 sq. ft.
$455,000Active2 beds 2 baths1,499 sq. ft.15251 Royal Crest Dr #103, HAYMARKET, VA 20169
MLS# VAPW2112500Listed by: RE/MAX REAL ESTATE CONNECTIONS - New
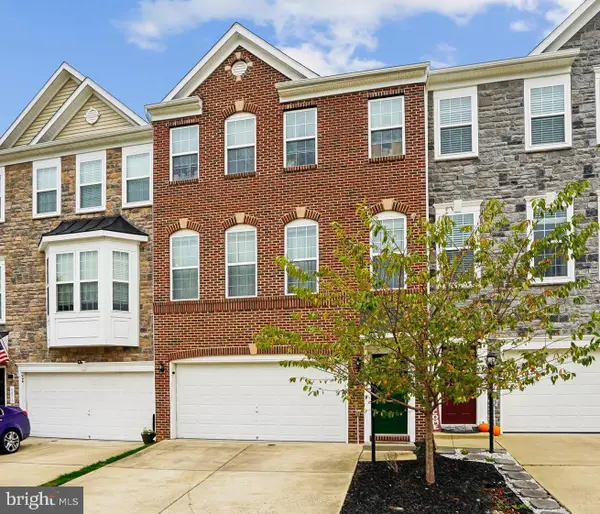 $675,000Active3 beds 4 baths2,707 sq. ft.
$675,000Active3 beds 4 baths2,707 sq. ft.6804 Bryson Cir, HAYMARKET, VA 20169
MLS# VAPW2112608Listed by: REAL PROPERTY MANAGEMENT PROS - Coming Soon
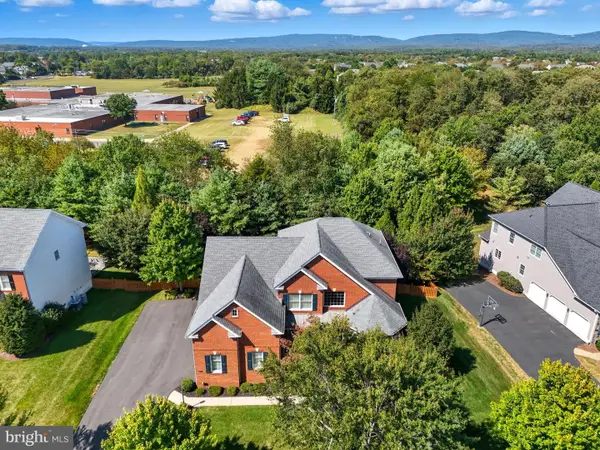 $1,275,000Coming Soon5 beds 5 baths
$1,275,000Coming Soon5 beds 5 baths14455 Yellow Tavern Ct, HAYMARKET, VA 20169
MLS# VAPW2112704Listed by: WEICHERT, REALTORS - New
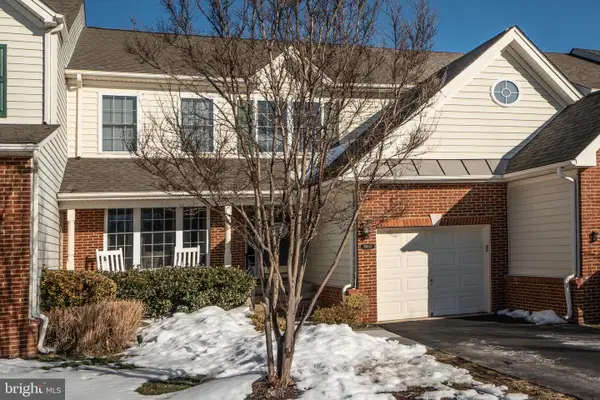 $650,000Active3 beds 4 baths2,758 sq. ft.
$650,000Active3 beds 4 baths2,758 sq. ft.5603 Wheelwright Way, HAYMARKET, VA 20169
MLS# VAPW2112486Listed by: HOMESTEAD REALTY 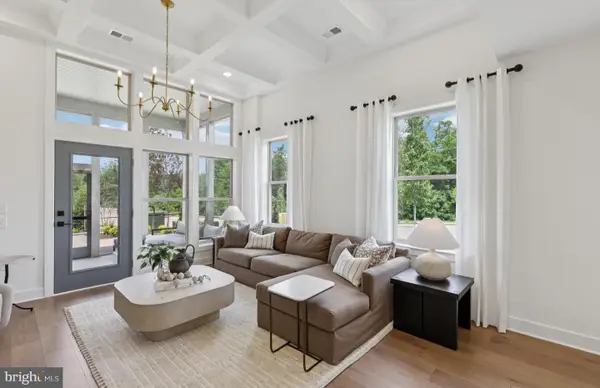 $689,990Pending3 beds 3 baths2,875 sq. ft.
$689,990Pending3 beds 3 baths2,875 sq. ft.6037 Sunstone Ln, HAYMARKET, VA 20169
MLS# VAPW2112562Listed by: MONUMENT SOTHEBY'S INTERNATIONAL REALTY- Open Sun, 10:30am to 4:30pmNew
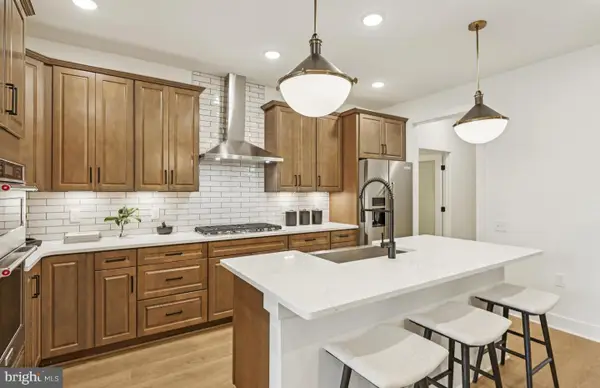 $833,536Active3 beds 3 baths3,734 sq. ft.
$833,536Active3 beds 3 baths3,734 sq. ft.5907 Sunstone Ln, HAYMARKET, VA 20169
MLS# VAPW2112510Listed by: MONUMENT SOTHEBY'S INTERNATIONAL REALTY - New
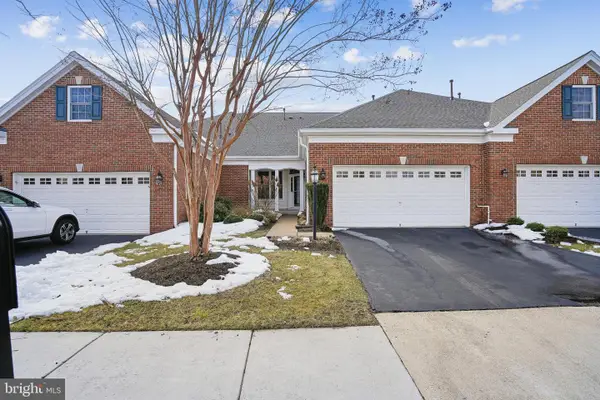 $625,000Active3 beds 3 baths2,374 sq. ft.
$625,000Active3 beds 3 baths2,374 sq. ft.5122 Curran Creek Dr, HAYMARKET, VA 20169
MLS# VAPW2112462Listed by: LONG & FOSTER REAL ESTATE, INC. - Coming Soon
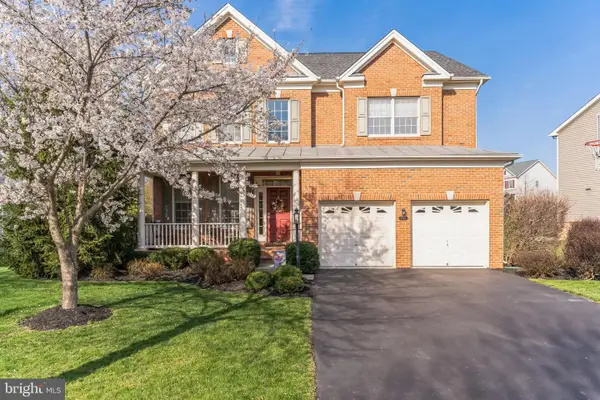 $924,900Coming Soon4 beds 4 baths
$924,900Coming Soon4 beds 4 baths5793 Waterloo Bridge Cir, HAYMARKET, VA 20169
MLS# VAPW2112282Listed by: CENTURY 21 REDWOOD REALTY

