4550 Geyser Creek Loop, Haymarket, VA 20169
Local realty services provided by:ERA Liberty Realty
Listed by: renee garland
Office: exp realty, llc.
MLS#:VAPW2107858
Source:BRIGHTMLS
Price summary
- Price:$1,040,000
- Price per sq. ft.:$237.44
- Monthly HOA dues:$203
About this home
Luxury is more than square footage. It’s a feeling. A rhythm. A standard of ease and refinement that elevates the everyday. At 4550 Geyser Creek Loop, that standard is not just met, but surpassed. This custom-crafted home, located in the prestigious, gated Dominion Valley Country Club, offers the perfect convergence of form, function, and resort-style living—engineered for those who work hard and expect their home to deliver the same.
From the outside, the home presents with timeless Craftsman details: a covered front porch, crisp trim lines, subtle architectural balance and manicured landscaping. Once you step inside the true character of the home comes to life. Hardwood floors stretch across the main level, setting the tone for a home that is equal parts elegant and durable. Ceilings soar to 10 feet on the first floor enhancing the sense of openness and light.
The entry foyer is a formal introduction to the home, bordered with chair rails, crown molding, and shadow-box trim details that extend a warm welcome. Off the foyer sits a flex room or office, ideal for working from home, music lessons, or formal library needs. Framed by French doors and oversized windows, this room is as functional as it is beautiful, offering the flexibility today’s professionals and families require.
Beyond, the heart of the home unfolds: a sweeping great room that merges seamlessly with the kitchen and dining area. The great room features a gas fireplace, custom built-in cabinetry with display shelving, and recessed lighting. Natural light pours in through dual sliding glass doors, which lead directly to a Trex composite deck, an inviting no-maintenance outdoor living space.
The adjacent gourmet kitchen is a chef’s delight and entertainer’s dream. Designed with both beauty and utility in mind, it features stainless steel appliances, including a gas cooktop with range hood, built-in microwave, and wall oven. The quartz countertops sparkle under pendant and recessed lighting, while a custom walk-in pantry keeps everything in its place. The oversized center island anchors the space, offering ample prep surface and casual seating for gatherings both impromptu and planned.
A dedicated dining area is wrapped in natural light and finished with layered trim work, it offers a space that comfortably supports both weekday meals and holiday hosting. Nearby a thoughtfully placed mudroom connects to the 2-car garage and features a custom drop zone, perfect for keeping the bustle of daily life contained. A powder room completes the main level.
Upstairs, nine-foot ceilings carry through all four newly carpeted bedrooms. The primary suite is a true retreat, complete with tray ceiling, dual walk-in closets, and a spa-inspired ensuite bath. Features include a semi-frameless glass walk-in shower with seat, a drying area, dual vanities, private water closet, and ceramic tile flooring.
Bedroom 2 features a private en-suite bath, while Bedrooms 3 and 4 share a well-appointed hall bathroom with double sinks and a tub/shower combo. A large second-floor laundry room, with built-in cabinets, a utility sink, and hanging rack, adds convenience without sacrificing style.
The finished basement expands your living possibilities. With zones for media, gaming, or quiet lounging, the space is anchored by a custom entertainment center and offers a full bathroom, Murphy bed, and second refrigerator—ideal for overnight guests or multi-generational living. A walk-up exit provides direct access to the backyard.
Yet as luxurious as the home is, the real value may lie in the amenity rich community and year-round social calendar. Walk or bike to Market Square for groceries, coffee, restaurants, and essentials. Commuter routes are easily accessible via Route 15 and I-66. For those seeking newer construction, everyday function, and elevated lifestyle in a country club setting—this home delivers.
Contact an agent
Home facts
- Year built:2019
- Listing ID #:VAPW2107858
- Added:49 day(s) ago
- Updated:January 06, 2026 at 08:32 AM
Rooms and interior
- Bedrooms:4
- Total bathrooms:5
- Full bathrooms:4
- Half bathrooms:1
- Living area:4,380 sq. ft.
Heating and cooling
- Cooling:Central A/C, Programmable Thermostat
- Heating:Forced Air, Natural Gas
Structure and exterior
- Roof:Shingle
- Year built:2019
- Building area:4,380 sq. ft.
Schools
- High school:BATTLEFIELD
- Middle school:RONALD WILSON REGAN
- Elementary school:GRAVELY
Utilities
- Water:Public
- Sewer:Public Sewer
Finances and disclosures
- Price:$1,040,000
- Price per sq. ft.:$237.44
- Tax amount:$8,903 (2025)
New listings near 4550 Geyser Creek Loop
- Coming Soon
 $760,000Coming Soon4 beds 3 baths
$760,000Coming Soon4 beds 3 baths2639 Logmill Rd, HAYMARKET, VA 20169
MLS# VAPW2109992Listed by: WEICHERT, REALTORS - Coming Soon
 $539,000Coming Soon3 beds 3 baths
$539,000Coming Soon3 beds 3 baths15224 Rosemont Manor Dr, HAYMARKET, VA 20169
MLS# VAPW2109892Listed by: COMPASS - New
 $800,000Active3 beds 3 baths1,988 sq. ft.
$800,000Active3 beds 3 baths1,988 sq. ft.3840 Mount Atlas Ln, HAYMARKET, VA 20169
MLS# VAPW2109796Listed by: TTR SOTHEBY'S INTERNATIONAL REALTY - Coming Soon
 $634,900Coming Soon3 beds 3 baths
$634,900Coming Soon3 beds 3 baths5588 Arrowfield Ter, HAYMARKET, VA 20169
MLS# VAPW2109784Listed by: RE/MAX ALLEGIANCE - Open Sun, 12 to 2pm
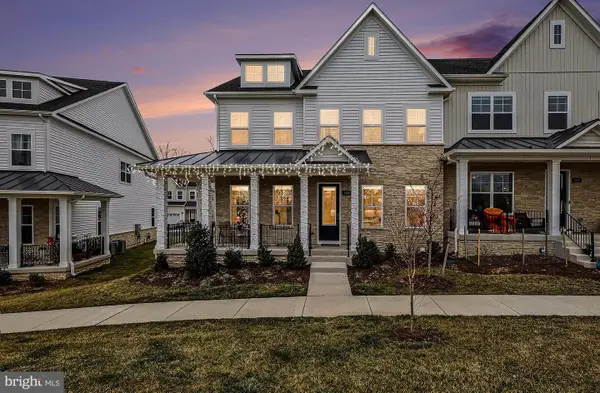 $900,000Active4 beds 4 baths3,554 sq. ft.
$900,000Active4 beds 4 baths3,554 sq. ft.5513 Veltri Ter, HAYMARKET, VA 20169
MLS# VAPW2109498Listed by: SAMSON PROPERTIES 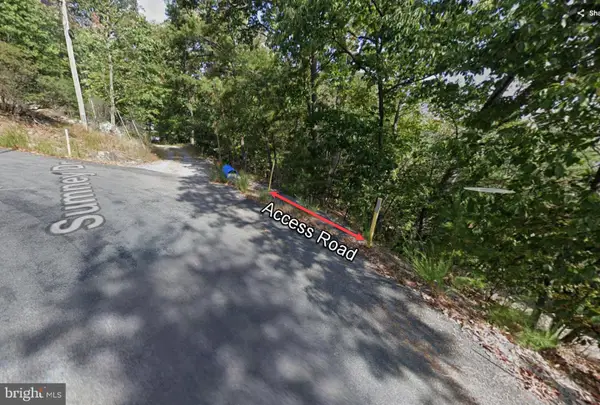 $59,000Active2.44 Acres
$59,000Active2.44 Acres2585 Wiley Ter, HAYMARKET, VA 20169
MLS# VAPW2109398Listed by: THE GREENE REALTY GROUP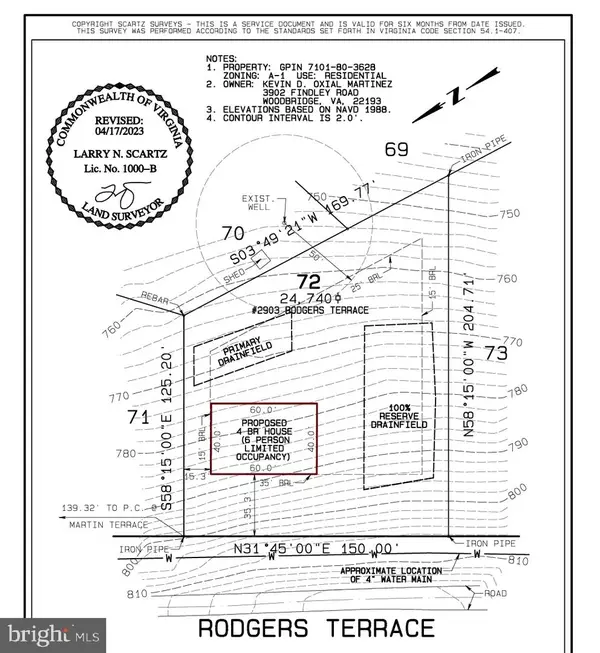 $80,000Pending0.57 Acres
$80,000Pending0.57 Acres2903 Rodgers Ter, HAYMARKET, VA 20169
MLS# VAPW2109072Listed by: WEICHERT, REALTORS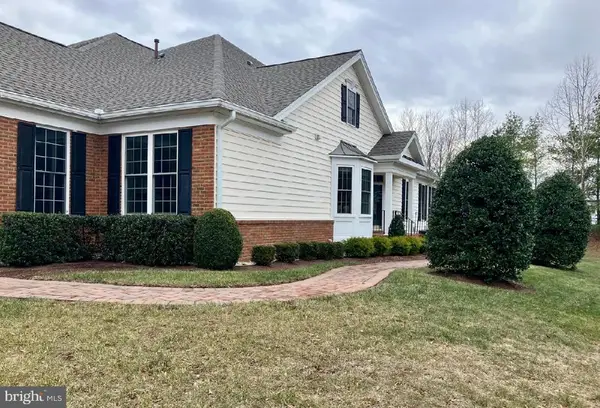 $735,000Active3 beds 3 baths2,524 sq. ft.
$735,000Active3 beds 3 baths2,524 sq. ft.5429 Trevino Dr, HAYMARKET, VA 20169
MLS# VAPW2109318Listed by: LONG & FOSTER REAL ESTATE, INC.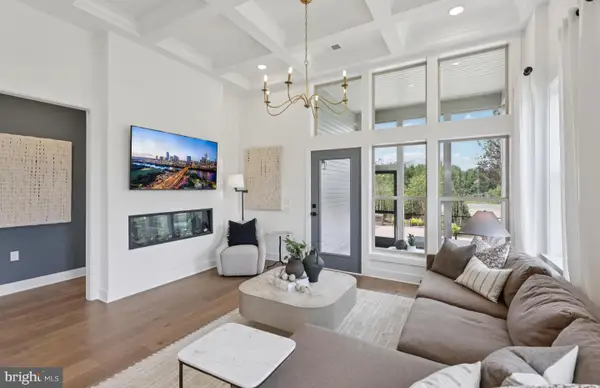 $719,990Pending4 beds 4 baths4,135 sq. ft.
$719,990Pending4 beds 4 baths4,135 sq. ft.5919 Sunstone Ln, HAYMARKET, VA 20169
MLS# VAPW2109316Listed by: MONUMENT SOTHEBY'S INTERNATIONAL REALTY $2,225,000Active16.11 Acres
$2,225,000Active16.11 Acres1570-1580-1590 Loudoun Dr, HAYMARKET, VA 20169
MLS# VAPW2106436Listed by: RE/MAX REAL ESTATE CONNECTIONS
