4605 Besselink Way, Haymarket, VA 20169
Local realty services provided by:ERA OakCrest Realty, Inc.
4605 Besselink Way,Haymarket, VA 20169
$1,042,500
- 4 Beds
- 4 Baths
- - sq. ft.
- Single family
- Sold
Listed by: tricia leigh filbert
Office: samson properties
MLS#:VAPW2106802
Source:BRIGHTMLS
Sorry, we are unable to map this address
Price summary
- Price:$1,042,500
- Monthly HOA dues:$204
About this home
Princeton model with a huge main level primary suite! Greeted by sophistication from the moment you enter into the two story foyer. Hardwood flooring leads you into the heart of the home where family and friends alike will gather in the great room around the gas fireplace. A front study with glass french doors provides a private retreat, perfect for work from home. The formal dining room provides an air of elegance for your entertaining desires with a pass through to the gourmet kitchen. The kitchen is a chefs delight surrounded by granite counters, a center island, and loads of maple cabinets, SS appliances, including a wall oven, gas cooktop, built-in microwave, and modern refrigerator, all overlooking a bright breakfast area. The rear sunroom provides a bright space to relax and enjoy the sunrise, or head out to the large, attached Tex deck. Upstairs find 3 well appointed bedrooms along with a full guest bathroom. The basement has a huge L-shaped recreation room that can be split into entertainment zones. There is a full bath with a tub/shower combo in the basement and 2 large storage rooms. You will find your laundry room off the kitchen/garage on the main level providing easy access to all household members. The garage has a built-in EV charging station already installed! A large, well manicured rear yard is awaiting your customization! Don't let this magnificent home pass you by! Dominion Valley Country Club is a gated community with two 18 hole Arnold Palmer golf courses, a new Clubhouse with indoor/outdoor dining, a tap room, tennis courts, indoor basketball court, a state-of-the-art fitness center & pool, meeting rooms, toddler center, and more! You may also want to join one of the many community interest clubs, there is something for everyone. Close to dining, shopping, medical facilities, entertainment and more!
Listing Office
Contact an agent
Home facts
- Year built:2014
- Listing ID #:VAPW2106802
- Added:51 day(s) ago
- Updated:December 17, 2025 at 12:58 AM
Rooms and interior
- Bedrooms:4
- Total bathrooms:4
- Full bathrooms:3
- Half bathrooms:1
Heating and cooling
- Cooling:Ceiling Fan(s), Central A/C
- Heating:Forced Air, Natural Gas
Structure and exterior
- Roof:Architectural Shingle
- Year built:2014
Schools
- High school:BATTLEFIELD
- Middle school:RONALD WILSON REGAN
- Elementary school:GRAVELY
Utilities
- Water:Public
- Sewer:Public Sewer
Finances and disclosures
- Price:$1,042,500
- Tax amount:$9,166 (2025)
New listings near 4605 Besselink Way
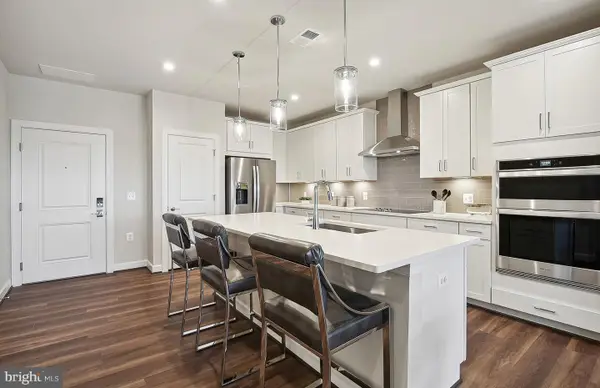 $449,990Pending2 beds 2 baths1,345 sq. ft.
$449,990Pending2 beds 2 baths1,345 sq. ft.5800 Moonstone Way #404, HAYMARKET, VA 20169
MLS# VAPW2109192Listed by: MONUMENT SOTHEBY'S INTERNATIONAL REALTY- Coming Soon
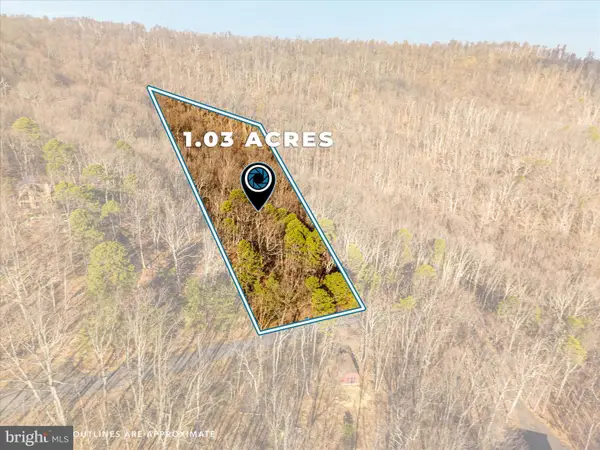 $70,000Coming Soon-- Acres
$70,000Coming Soon-- Acres1504 Duffey Dr, HAYMARKET, VA 20169
MLS# VAPW2108904Listed by: EXP REALTY, LLC 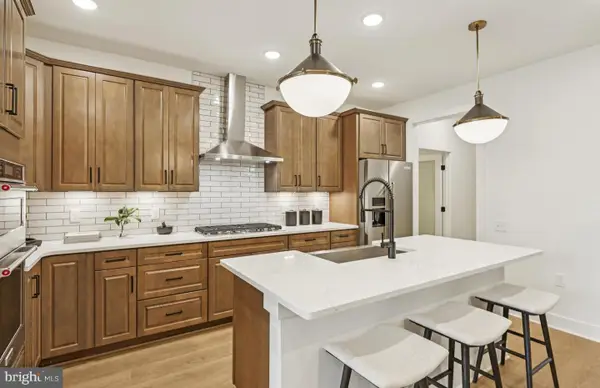 $709,990Pending3 beds 3 baths3,770 sq. ft.
$709,990Pending3 beds 3 baths3,770 sq. ft.5927 Sunstone Ln, HAYMARKET, VA 20169
MLS# VAPW2109170Listed by: MONUMENT SOTHEBY'S INTERNATIONAL REALTY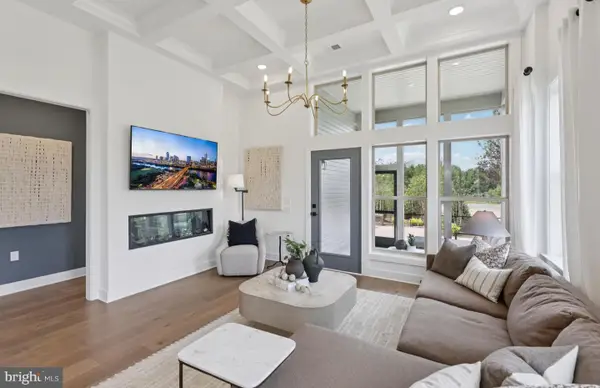 $719,990Pending4 beds 4 baths3,863 sq. ft.
$719,990Pending4 beds 4 baths3,863 sq. ft.5933 Sunstone Ln, HAYMARKET, VA 20169
MLS# VAPW2109158Listed by: MONUMENT SOTHEBY'S INTERNATIONAL REALTY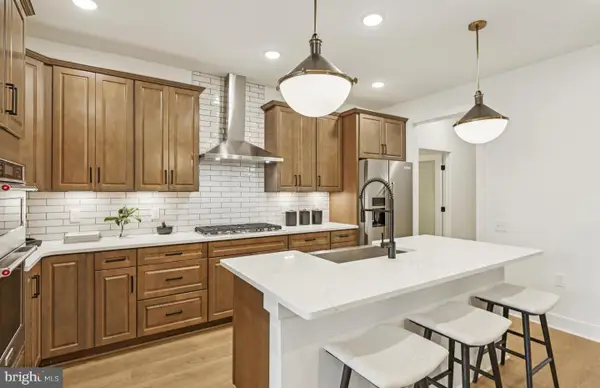 $709,990Pending4 beds 4 baths4,225 sq. ft.
$709,990Pending4 beds 4 baths4,225 sq. ft.5931 Sunstone Ln, HAYMARKET, VA 20169
MLS# VAPW2109160Listed by: MONUMENT SOTHEBY'S INTERNATIONAL REALTY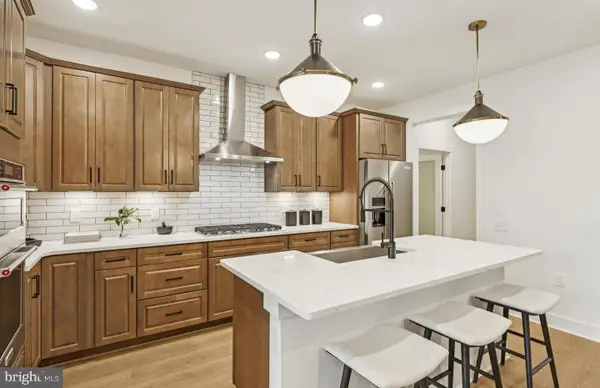 $709,990Pending4 beds 5 baths4,034 sq. ft.
$709,990Pending4 beds 5 baths4,034 sq. ft.5929 Sunston Ln, HAYMARKET, VA 20169
MLS# VAPW2109166Listed by: MONUMENT SOTHEBY'S INTERNATIONAL REALTY- Coming SoonOpen Sun, 12 to 2pm
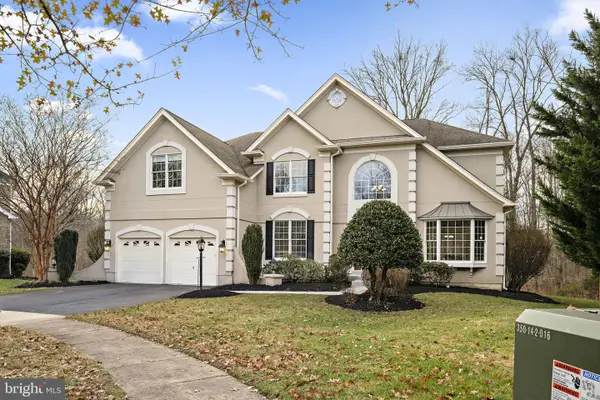 $1,200,000Coming Soon5 beds 5 baths
$1,200,000Coming Soon5 beds 5 baths15509 Mellon Ct, HAYMARKET, VA 20169
MLS# VAPW2108702Listed by: REAL BROKER, LLC - Coming SoonOpen Sat, 1 to 2pm
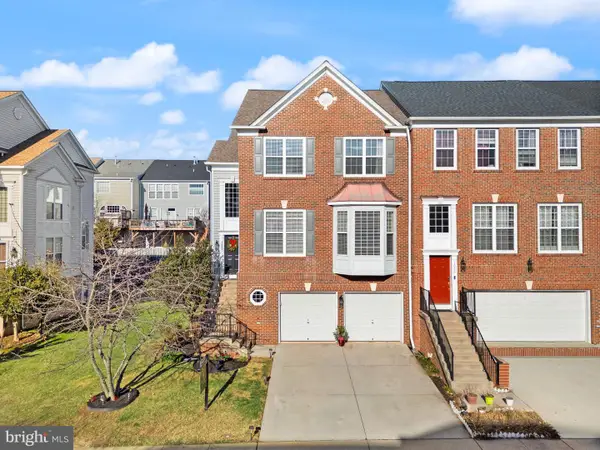 $690,000Coming Soon4 beds 4 baths
$690,000Coming Soon4 beds 4 baths7060 Courtyard Way, HAYMARKET, VA 20169
MLS# VAPW2109094Listed by: LARSON FINE PROPERTIES - Coming Soon
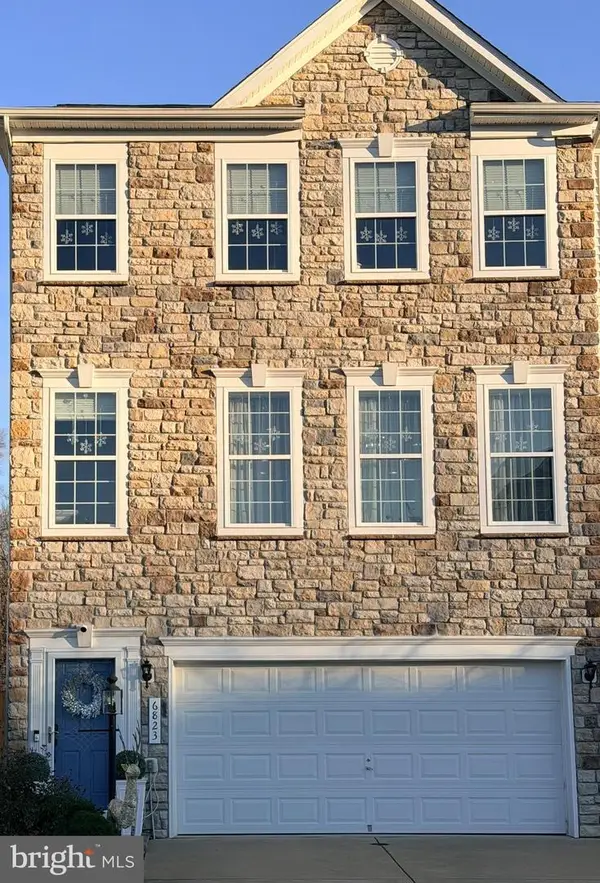 $725,000Coming Soon4 beds 4 baths
$725,000Coming Soon4 beds 4 baths6823 Bryson Cir, HAYMARKET, VA 20169
MLS# VAPW2109088Listed by: SAMSON PROPERTIES - New
 $899,000Active21 Acres
$899,000Active21 Acres1610 Duffey Dr, HAYMARKET, VA 20169
MLS# VAPW2108698Listed by: PEARSON SMITH REALTY, LLC
