4622 Hull Dr, Haymarket, VA 20169
Local realty services provided by:ERA OakCrest Realty, Inc.
4622 Hull Dr,Haymarket, VA 20169
$1,125,000
- 4 Beds
- 5 Baths
- 5,180 sq. ft.
- Single family
- Pending
Listed by: karyl g allen
Office: pearson smith realty llc.
MLS#:VAPW2107770
Source:BRIGHTMLS
Price summary
- Price:$1,125,000
- Price per sq. ft.:$217.18
- Monthly HOA dues:$203
About this home
Best value in Dominion Valley Country Club — this home offers the lowest price per square foot of all similar detached listings in DVCC. Beautifully built in 2016, this Craftsman-style home delivers approximately 5,180 finished square feet across three levels with 4 bedrooms, 4.5 baths, and a bright, open layout inside the community’s gated entrance. A covered front porch with stone accents welcomes you into a two-story foyer featuring hardwood floors, crown molding, and wainscoting. Formal living and dining rooms flow into the expansive gourmet kitchen, complete with white cabinetry, granite countertops, subway tile backsplash, stainless steel appliances, gas cooktop with vent hood, double wall ovens, a large island with seating, pendant lighting, and recessed lighting. The breakfast area overlooks the fenced backyard, and a sliding glass door opens to the stone patio for effortless indoor-outdoor living. Upstairs, the primary suite offers a sitting room, tray ceiling, new carpet, a large walk-in closet, and a luxurious bath with a soaking tub and frameless-glass shower. Bedrooms 2 and 3 share a Jack-and-Jill bathroom, while Bedroom 4 features vaulted ceilings, a walk-in closet, and its own private full bath. The finished walk-up basement adds tremendous versatility with a large recreation/media space, full bath, storage, and a 5th bedroom (NTC). Outdoor living shines with a fully fenced backyard, landscaped beds, and an expansive stone patio. A two-car front-entry garage and driveway provide ample parking. Residents enjoy resort-style amenities including an on-site golf course (membership available), indoor/outdoor pools, tennis and basketball courts, fitness center, tot lots/playgrounds, miles of jogging/biking trails, and gated entries. HOA services cover common area maintenance, recreational facility access, security, snow removal, and trash pickup. Everyday conveniences are minutes away—approximately 1.0 mile to Dominion Valley Market Square (Giant, Starbucks, dining, and services). Nearby recreation includes James S. Long Regional Park (≈1.2 mi) with sports fields, playgrounds, equestrian facilities, and wooded trails. Zoned for Samuel L. Gravely Jr. Elementary (≈0.4 mi), Ronald W. Reagan Middle (≈1.4 mi), and Battlefield High School (≈0.9 mi). Commuter routes, including US-15 and I-66, are easily accessible.
Contact an agent
Home facts
- Year built:2016
- Listing ID #:VAPW2107770
- Added:103 day(s) ago
- Updated:December 17, 2025 at 10:50 AM
Rooms and interior
- Bedrooms:4
- Total bathrooms:5
- Full bathrooms:4
- Half bathrooms:1
- Living area:5,180 sq. ft.
Heating and cooling
- Cooling:Central A/C
- Heating:Forced Air, Natural Gas
Structure and exterior
- Year built:2016
- Building area:5,180 sq. ft.
- Lot area:0.17 Acres
Schools
- High school:BATTLEFIELD
- Middle school:RONALD WILSON REGAN
- Elementary school:GRAVELY
Utilities
- Water:Public
- Sewer:Public Sewer
Finances and disclosures
- Price:$1,125,000
- Price per sq. ft.:$217.18
- Tax amount:$9,392 (2025)
New listings near 4622 Hull Dr
 $2,225,000Active16.11 Acres
$2,225,000Active16.11 Acres1570-1580-1590 Loudoun Dr, HAYMARKET, VA 20169
MLS# VAPW2106436Listed by: RE/MAX REAL ESTATE CONNECTIONS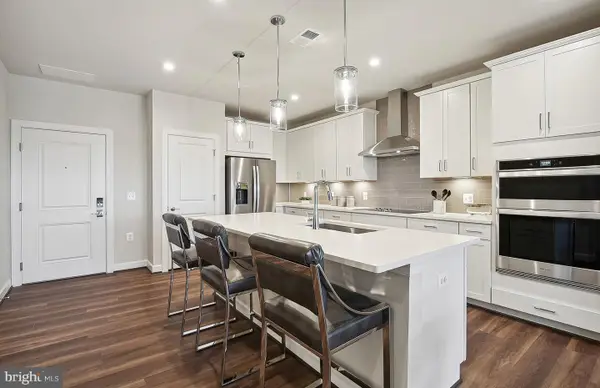 $449,990Pending2 beds 2 baths1,345 sq. ft.
$449,990Pending2 beds 2 baths1,345 sq. ft.5800 Moonstone Way #404, HAYMARKET, VA 20169
MLS# VAPW2109192Listed by: MONUMENT SOTHEBY'S INTERNATIONAL REALTY- Coming Soon
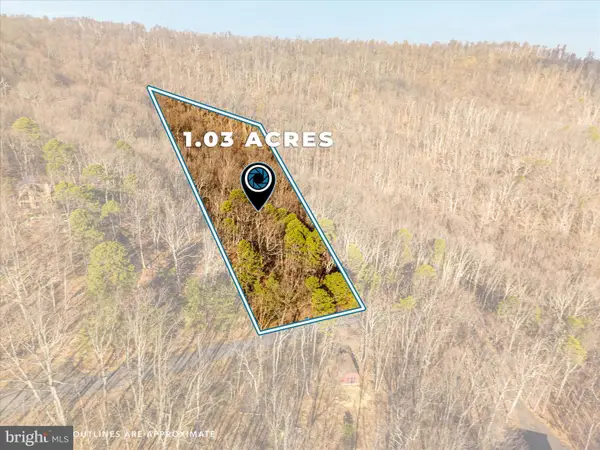 $70,000Coming Soon-- Acres
$70,000Coming Soon-- Acres1504 Duffey Dr, HAYMARKET, VA 20169
MLS# VAPW2108904Listed by: EXP REALTY, LLC 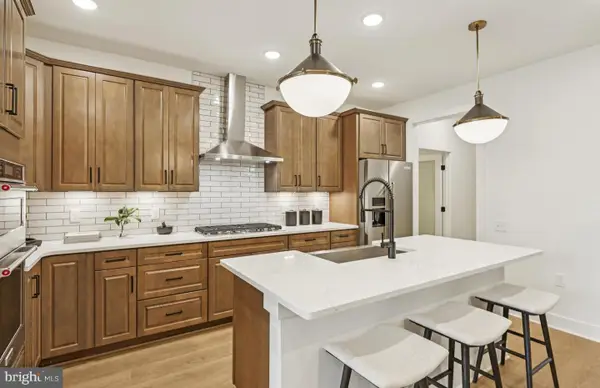 $709,990Pending3 beds 3 baths3,770 sq. ft.
$709,990Pending3 beds 3 baths3,770 sq. ft.5927 Sunstone Ln, HAYMARKET, VA 20169
MLS# VAPW2109170Listed by: MONUMENT SOTHEBY'S INTERNATIONAL REALTY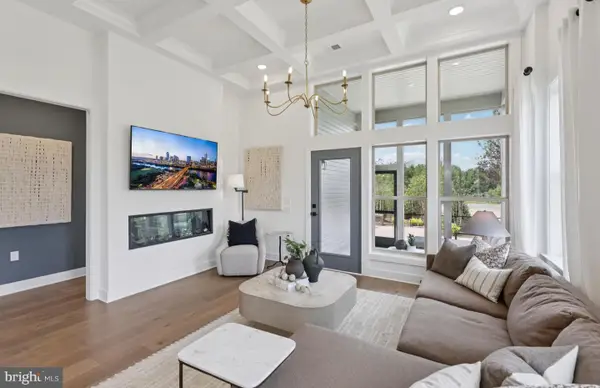 $719,990Pending4 beds 4 baths3,863 sq. ft.
$719,990Pending4 beds 4 baths3,863 sq. ft.5933 Sunstone Ln, HAYMARKET, VA 20169
MLS# VAPW2109158Listed by: MONUMENT SOTHEBY'S INTERNATIONAL REALTY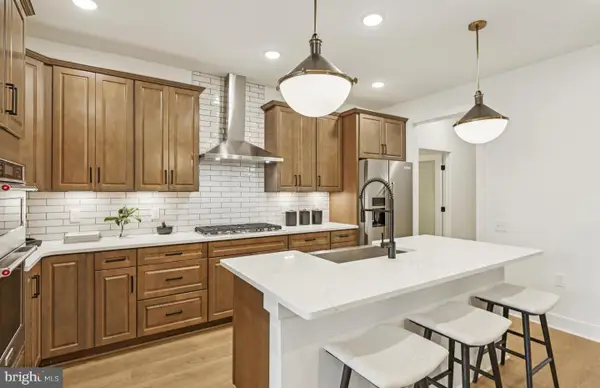 $709,990Pending4 beds 4 baths4,225 sq. ft.
$709,990Pending4 beds 4 baths4,225 sq. ft.5931 Sunstone Ln, HAYMARKET, VA 20169
MLS# VAPW2109160Listed by: MONUMENT SOTHEBY'S INTERNATIONAL REALTY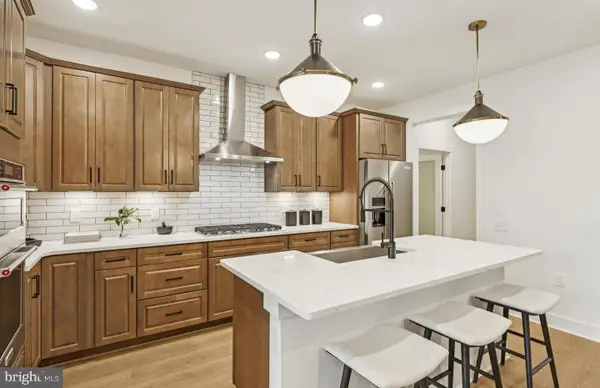 $709,990Pending4 beds 5 baths4,034 sq. ft.
$709,990Pending4 beds 5 baths4,034 sq. ft.5929 Sunston Ln, HAYMARKET, VA 20169
MLS# VAPW2109166Listed by: MONUMENT SOTHEBY'S INTERNATIONAL REALTY- Coming SoonOpen Sun, 12 to 2pm
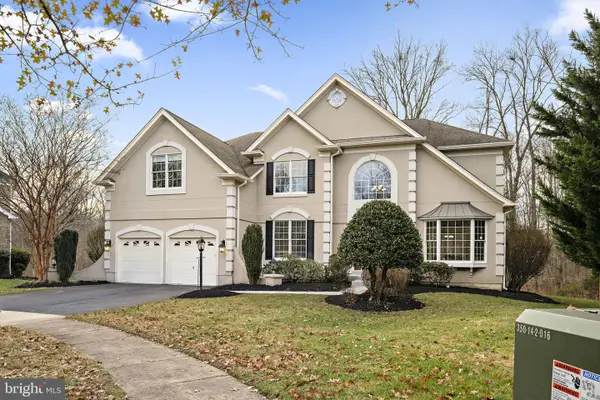 $1,200,000Coming Soon5 beds 5 baths
$1,200,000Coming Soon5 beds 5 baths15509 Mellon Ct, HAYMARKET, VA 20169
MLS# VAPW2108702Listed by: REAL BROKER, LLC - Coming SoonOpen Sat, 1 to 2pm
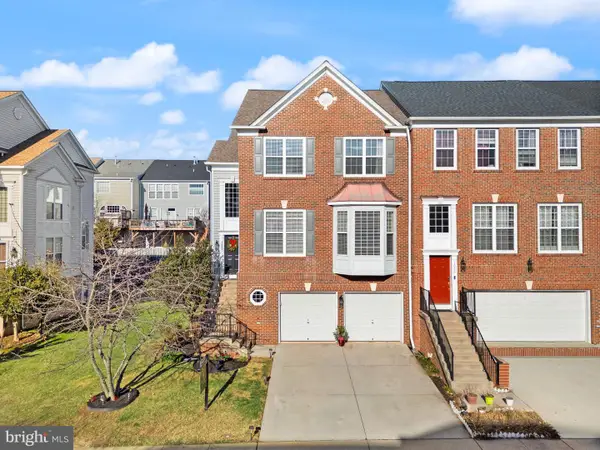 $690,000Coming Soon4 beds 4 baths
$690,000Coming Soon4 beds 4 baths7060 Courtyard Way, HAYMARKET, VA 20169
MLS# VAPW2109094Listed by: LARSON FINE PROPERTIES - Coming Soon
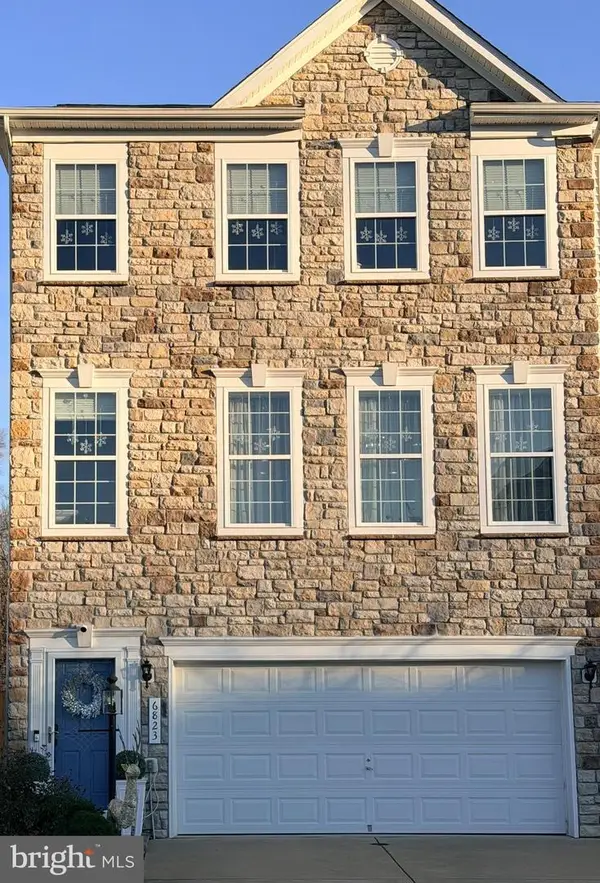 $725,000Coming Soon4 beds 4 baths
$725,000Coming Soon4 beds 4 baths6823 Bryson Cir, HAYMARKET, VA 20169
MLS# VAPW2109088Listed by: SAMSON PROPERTIES
