4664 Allens Mill Blvd, Haymarket, VA 20169
Local realty services provided by:ERA Byrne Realty
4664 Allens Mill Blvd,Haymarket, VA 20169
$875,000
- 4 Beds
- 4 Baths
- - sq. ft.
- Single family
- Sold
Listed by: lilia a dewald
Office: weichert, realtors
MLS#:VAPW2106902
Source:BRIGHTMLS
Sorry, we are unable to map this address
Price summary
- Price:$875,000
- Monthly HOA dues:$203
About this home
Tucked away in gated golf community Dominion Valley Country Club, this stunning 4-bedroom, 3.5-bathroom home offers a perfect blend of comfort and elegance. This Putnam model by Toll Brothers is an open floor plan with hardwood floors, crown moldings, and a gourmet kitchen featuring a spacious island and modern appliances. Family room is meant for comfort with beautiful stone floor to ceiling gas fireplace and open to kitchen. Step outside to enjoy the beautifully landscaped corner lot, complete with a wrap-around porch and a private deck, perfect for neighborhood and family gatherings. New HVAC systems recently installed. The community amenities include pools, tennis/pickle ball courts, and walking trails, fostering a vibrant lifestyle that are unique to this resort like community. The Waverly Club, the community indoor/outdoor pool and fitness center is just a short walk away. Enjoy all of what Dominion Valley offers, golf memberships, upscale dining facility, and event center. Neighborhood family friendly events await such as food truck festival, winter carriage rides, summer kick off and so much more! Located in a walkable setting to top-rated schools, parks, and essential public services, makes it an ideal place to call home. Experience the charm and community spirit of this wonderful neighborhood. Shopping, restaurants, and grocery shopping, medical and personal care services are available within the neighborhood. Discover why this Dominion Valley has it all ready for your family. **OPEN SATURDAY 11:00-1:00 AND SUNDAY 1:00-3:00.**
Contact an agent
Home facts
- Year built:2010
- Listing ID #:VAPW2106902
- Added:49 day(s) ago
- Updated:December 17, 2025 at 12:58 AM
Rooms and interior
- Bedrooms:4
- Total bathrooms:4
- Full bathrooms:3
- Half bathrooms:1
Heating and cooling
- Cooling:Ceiling Fan(s), Central A/C
- Heating:Electric, Forced Air, Natural Gas
Structure and exterior
- Roof:Architectural Shingle
- Year built:2010
Schools
- High school:BATTLEFIELD
- Middle school:RONALD WILSON REAGAN
- Elementary school:GRAVELY
Utilities
- Water:Public
- Sewer:Public Sewer
Finances and disclosures
- Price:$875,000
- Tax amount:$7,676 (2025)
New listings near 4664 Allens Mill Blvd
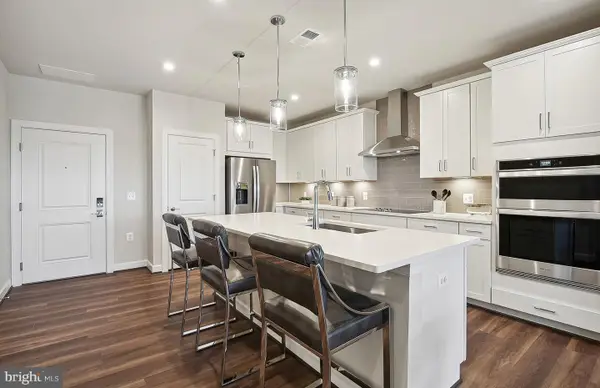 $449,990Pending2 beds 2 baths1,345 sq. ft.
$449,990Pending2 beds 2 baths1,345 sq. ft.5800 Moonstone Way #404, HAYMARKET, VA 20169
MLS# VAPW2109192Listed by: MONUMENT SOTHEBY'S INTERNATIONAL REALTY- Coming Soon
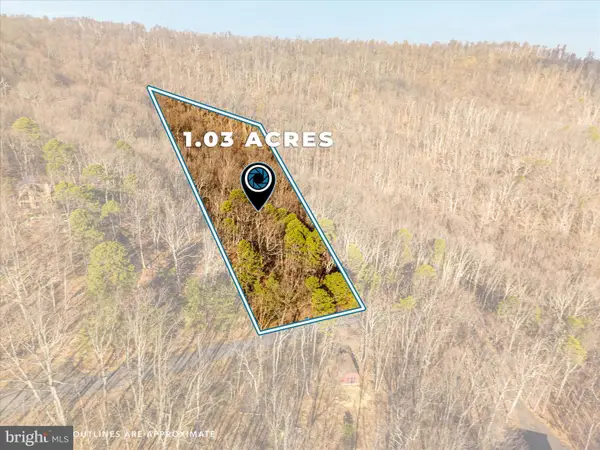 $70,000Coming Soon-- Acres
$70,000Coming Soon-- Acres1504 Duffey Dr, HAYMARKET, VA 20169
MLS# VAPW2108904Listed by: EXP REALTY, LLC 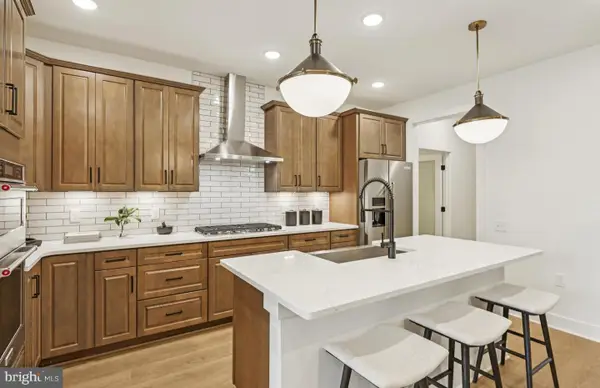 $709,990Pending3 beds 3 baths3,770 sq. ft.
$709,990Pending3 beds 3 baths3,770 sq. ft.5927 Sunstone Ln, HAYMARKET, VA 20169
MLS# VAPW2109170Listed by: MONUMENT SOTHEBY'S INTERNATIONAL REALTY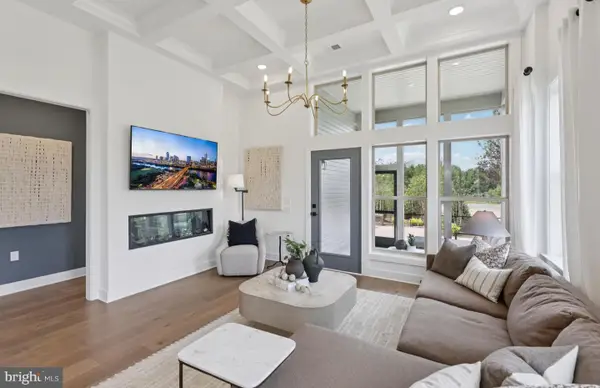 $719,990Pending4 beds 4 baths3,863 sq. ft.
$719,990Pending4 beds 4 baths3,863 sq. ft.5933 Sunstone Ln, HAYMARKET, VA 20169
MLS# VAPW2109158Listed by: MONUMENT SOTHEBY'S INTERNATIONAL REALTY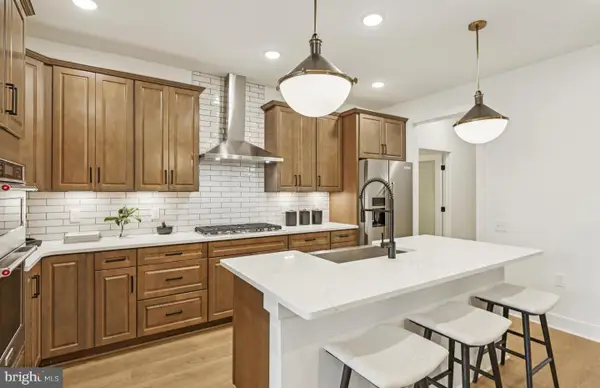 $709,990Pending4 beds 4 baths4,225 sq. ft.
$709,990Pending4 beds 4 baths4,225 sq. ft.5931 Sunstone Ln, HAYMARKET, VA 20169
MLS# VAPW2109160Listed by: MONUMENT SOTHEBY'S INTERNATIONAL REALTY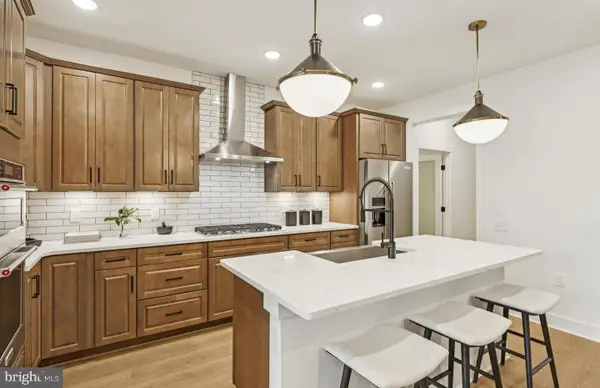 $709,990Pending4 beds 5 baths4,034 sq. ft.
$709,990Pending4 beds 5 baths4,034 sq. ft.5929 Sunston Ln, HAYMARKET, VA 20169
MLS# VAPW2109166Listed by: MONUMENT SOTHEBY'S INTERNATIONAL REALTY- Coming SoonOpen Sun, 12 to 2pm
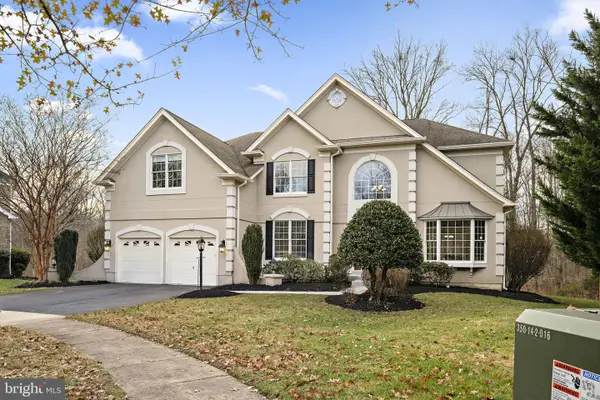 $1,200,000Coming Soon5 beds 5 baths
$1,200,000Coming Soon5 beds 5 baths15509 Mellon Ct, HAYMARKET, VA 20169
MLS# VAPW2108702Listed by: REAL BROKER, LLC - Coming SoonOpen Sat, 1 to 2pm
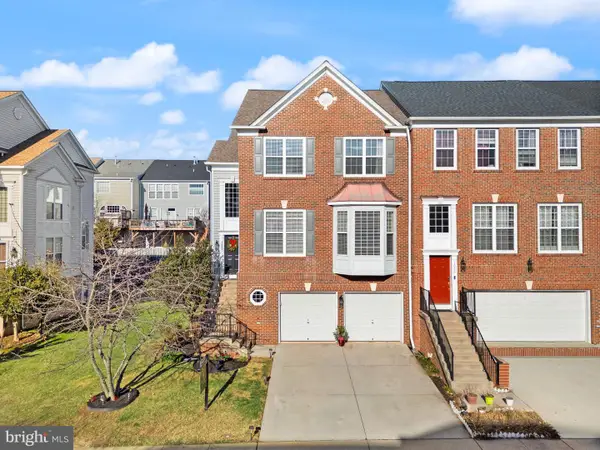 $690,000Coming Soon4 beds 4 baths
$690,000Coming Soon4 beds 4 baths7060 Courtyard Way, HAYMARKET, VA 20169
MLS# VAPW2109094Listed by: LARSON FINE PROPERTIES - Coming Soon
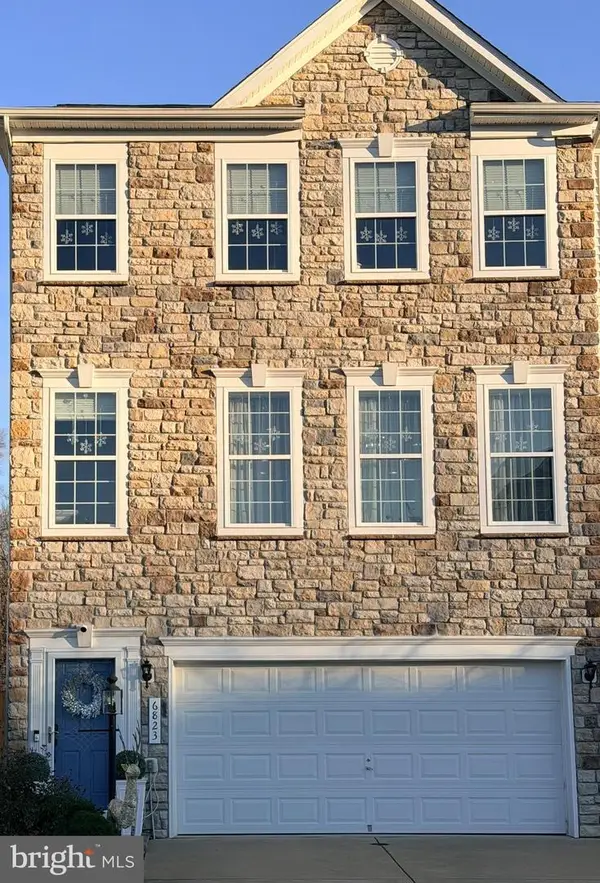 $725,000Coming Soon4 beds 4 baths
$725,000Coming Soon4 beds 4 baths6823 Bryson Cir, HAYMARKET, VA 20169
MLS# VAPW2109088Listed by: SAMSON PROPERTIES - New
 $899,000Active21 Acres
$899,000Active21 Acres1610 Duffey Dr, HAYMARKET, VA 20169
MLS# VAPW2108698Listed by: PEARSON SMITH REALTY, LLC
