5206 Bonnie Brae Farm Dr, HAYMARKET, VA 20169
Local realty services provided by:ERA Valley Realty
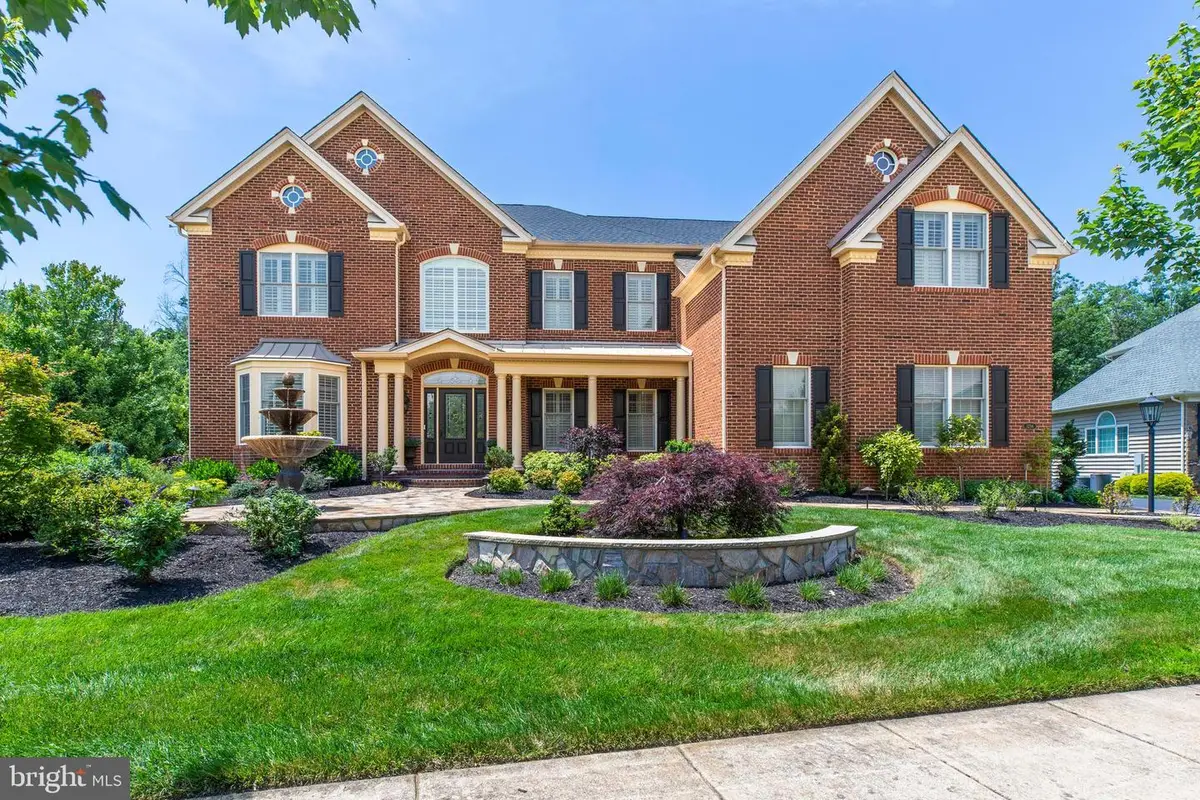
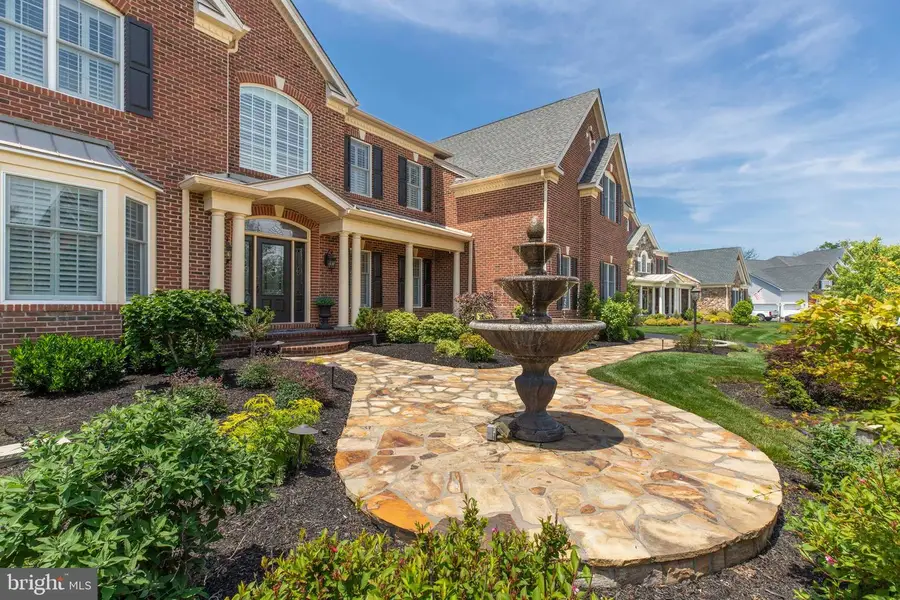
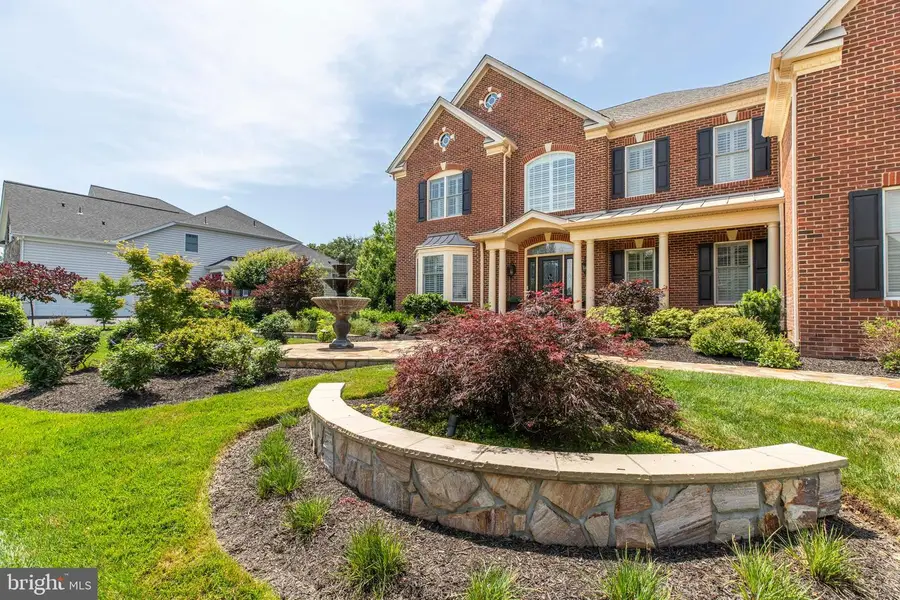
5206 Bonnie Brae Farm Dr,HAYMARKET, VA 20169
$1,699,000
- 5 Beds
- 6 Baths
- 6,713 sq. ft.
- Single family
- Active
Listed by:gyeshil kim
Office:gshwang realty
MLS#:VAPW2097568
Source:BRIGHTMLS
Price summary
- Price:$1,699,000
- Price per sq. ft.:$253.09
- Monthly HOA dues:$204
About this home
Stunning Estate in Dominion Valley Country Club! Nestled on a private 1-acre wooded lot backing to protected conservation land, this beautifully upgraded home is an entertainer’s dream. The resort-style backyard features over $460K in custom outdoor living upgrades, including a luxury kitchen, stone fireplace, gas grill, fire pit, koi pond, water features, a recirculating fountain, a maintenance-free deck with retractable awnings, extensive hardscaping, and a premium outdoor sound system.
Inside, you'll find 5 bedrooms, 5.5 baths, a 3-car garage, and over 6,700 sq ft of refined living space. The chef’s kitchen features premium cabinetry, Cambria countertops, Wolf and Sub-Zero appliances, and a walk-in pantry. Additional highlights include a sunroom with barnwood ceiling, a family room with a custom stone fireplace, upgraded lighting, plantation shutters, and hardwood floors throughout the main and upper levels.
The luxurious owner’s suite features a tray ceiling, a sitting room, a custom walk-in closet, and a spa-style bath. The fully finished walk-out basement includes an in-law suite, media room, wet bar, game room, and bonus spaces. Other features include a 14-zone irrigation system, 2022 washer/dryer, and upgraded HVAC systems with UV and electrostatic filtration. New driveway 2025
Enjoy world-class community amenities: Arnold Palmer Signature Golf Course, clubhouse, sports pavilion, indoor/outdoor pools, tennis courts, walking trails, and top-rated schools!
Contact an agent
Home facts
- Year built:2014
- Listing Id #:VAPW2097568
- Added:60 day(s) ago
- Updated:August 20, 2025 at 01:46 PM
Rooms and interior
- Bedrooms:5
- Total bathrooms:6
- Full bathrooms:5
- Half bathrooms:1
- Living area:6,713 sq. ft.
Heating and cooling
- Cooling:Ceiling Fan(s), Central A/C, Zoned
- Heating:Forced Air, Natural Gas, Zoned
Structure and exterior
- Year built:2014
- Building area:6,713 sq. ft.
- Lot area:0.89 Acres
Schools
- High school:BATTLEFIELD
- Middle school:RONALD WILSON REAGAN
- Elementary school:ALVEY
Utilities
- Water:Public
- Sewer:Public Sewer
Finances and disclosures
- Price:$1,699,000
- Price per sq. ft.:$253.09
- Tax amount:$13,020 (2025)
New listings near 5206 Bonnie Brae Farm Dr
- New
 $249,900Active1.56 Acres
$249,900Active1.56 Acres2608 Jackson Dr, HAYMARKET, VA 20169
MLS# VAPW2102128Listed by: CAPSTAR PROPERTIES - New
 $489,990Active2 beds 2 baths1,445 sq. ft.
$489,990Active2 beds 2 baths1,445 sq. ft.5840 Moonstone Way #203, HAYMARKET, VA 20169
MLS# VAPW2102136Listed by: MONUMENT SOTHEBY'S INTERNATIONAL REALTY - New
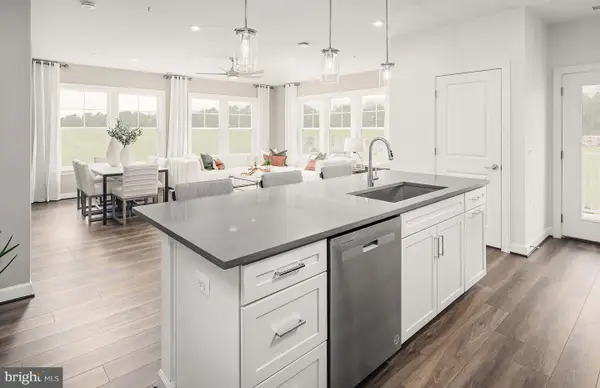 $494,990Active2 beds 2 baths1,475 sq. ft.
$494,990Active2 beds 2 baths1,475 sq. ft.5800 Moonstone Way #206, HAYMARKET, VA 20169
MLS# VAPW2102108Listed by: MONUMENT SOTHEBY'S INTERNATIONAL REALTY - New
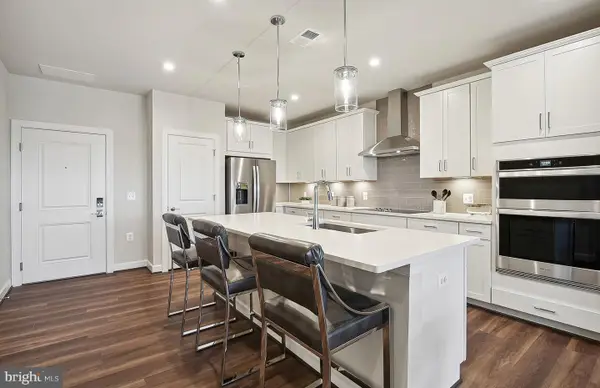 $449,990Active2 beds 2 baths1,345 sq. ft.
$449,990Active2 beds 2 baths1,345 sq. ft.5800 Moonstone Way #105, HAYMARKET, VA 20169
MLS# VAPW2102114Listed by: MONUMENT SOTHEBY'S INTERNATIONAL REALTY - New
 $549,990Active3 beds 2 baths1,735 sq. ft.
$549,990Active3 beds 2 baths1,735 sq. ft.5800 Moonstone Way #207, HAYMARKET, VA 20169
MLS# VAPW2102122Listed by: MONUMENT SOTHEBY'S INTERNATIONAL REALTY - New
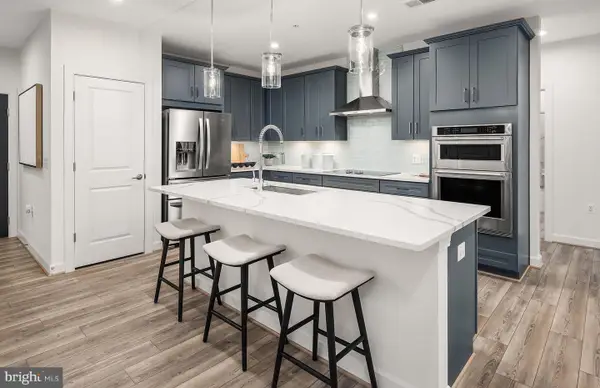 $479,990Active2 beds 2 baths1,520 sq. ft.
$479,990Active2 beds 2 baths1,520 sq. ft.5840 Moonstone Way #201, HAYMARKET, VA 20169
MLS# VAPW2102124Listed by: MONUMENT SOTHEBY'S INTERNATIONAL REALTY - New
 $574,990Active3 beds 2 baths1,850 sq. ft.
$574,990Active3 beds 2 baths1,850 sq. ft.5840 Moonstone Way #202, HAYMARKET, VA 20169
MLS# VAPW2102130Listed by: MONUMENT SOTHEBY'S INTERNATIONAL REALTY - New
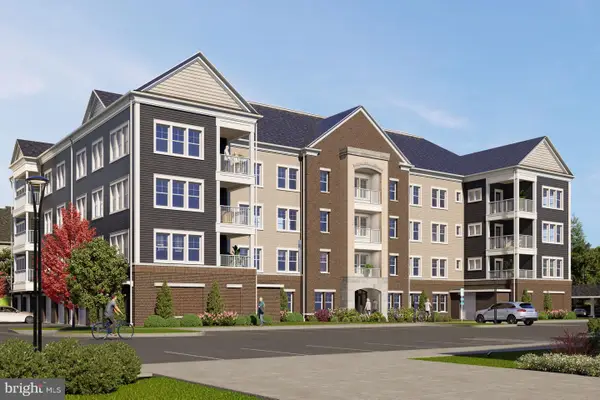 $374,990Active1 beds 2 baths995 sq. ft.
$374,990Active1 beds 2 baths995 sq. ft.5840 Moonstone Way #101, HAYMARKET, VA 20169
MLS# VAPW2102134Listed by: MONUMENT SOTHEBY'S INTERNATIONAL REALTY  $1,175,000Pending4 beds 5 baths5,101 sq. ft.
$1,175,000Pending4 beds 5 baths5,101 sq. ft.4609 Hull Dr, HAYMARKET, VA 20169
MLS# VAPW2101832Listed by: LPT REALTY, LLC- Coming SoonOpen Sun, 12 to 2pm
 $775,000Coming Soon3 beds 4 baths
$775,000Coming Soon3 beds 4 baths5727 Wheelwright Way, HAYMARKET, VA 20169
MLS# VAPW2102082Listed by: KELLER WILLIAMS REALTY/LEE BEAVER & ASSOC.
