5226 Canyon Creek Way, Haymarket, VA 20169
Local realty services provided by:ERA Central Realty Group
5226 Canyon Creek Way,Haymarket, VA 20169
$665,000
- 2 Beds
- 2 Baths
- 2,018 sq. ft.
- Single family
- Active
Listed by: dianne w lemanski
Office: keller williams realty/lee beaver & assoc.
MLS#:VAPW2106562
Source:BRIGHTMLS
Price summary
- Price:$665,000
- Price per sq. ft.:$329.53
- Monthly HOA dues:$380
About this home
Welcome to this meticulously-maintained Toll Brothers St. Tropez model in Regency at Dominion Valley, an award-winning 55+ gated community known for its resort-style amenities and easy main-level living. This inviting home offers 2 bedrooms, 2 full baths, a private study, and 2,018 sq ft on the main level, plus a spacious unfinished lower level ready for hobby areas, abundant storage, or finishing as additional living space.
The foyer with tray ceiling creates an elegant entry and opens to the formal living and dining rooms. The kitchen features upgraded cabinetry, ceramic tile backsplash, under-cabinet lighting, pantry, and a sunny breakfast room with greenhouse addition—perfect for casual dining. The kitchen opens to the family room with a peninsula-style gas fireplace, visible from the living and dining rooms for a warm, connected feel.
The primary bedroom suite includes a large walk-in closet with built-ins and a bath with double-sink vanity, Roman tub, and separate shower with seat. A second bedroom, located at the front of the home and accessed through an arched hallway, offers privacy and convenient access to the hall bath. The laundry room, located off the front hallway, includes a utility sink, cabinets, and a versatile storage closet.
The unfinished lower level includes a full bath rough-in, shelving units that convey, and an areaway that walks up a few steps to a paver walkway. Outside, enjoy a partially covered Trex deck—ideal for dining al fresco or relaxing with a good book. The irrigation system, with a new controller, keeps the lawn lush and green.
Key home systems: Roof (2014), water heater (Dec 2023), A/C unit (2021), sump pump (Dec 2023), Leaf Guard gutters (Nov 2023), Trex deck surface (2017), irrigation control panel (2025), garage door springs & remotes (2019), driveway sealed (2025), disposal (2018).
Located near the Bent Grass Dr. gate, this home offers quick access in and out of the community and is within walking distance of the clubhouse and amenities. Regency at Dominion Valley residents enjoy a vibrant active-adult lifestyle with an 18-hole Arnold Palmer–designed golf course, indoor and outdoor pools, fitness center, aerobics studio, lighted tennis and pickleball courts, walking and biking trails, community parks, and an outdoor amphitheater. A lively calendar of clubs and social events makes it easy to connect with neighbors and enjoy every day to the fullest. Ideally located adjacent to Dominion Valley Market Square—with restaurants, shops, and a Giant grocery & pharmacy—and less than five miles from UVA Health Haymarket Medical Center, the Haymarket-Gainesville Library, James Long Regional Park, and major commuter routes.
Contact an agent
Home facts
- Year built:2005
- Listing ID #:VAPW2106562
- Added:52 day(s) ago
- Updated:December 15, 2025 at 02:54 PM
Rooms and interior
- Bedrooms:2
- Total bathrooms:2
- Full bathrooms:2
- Living area:2,018 sq. ft.
Heating and cooling
- Cooling:Ceiling Fan(s), Central A/C
- Heating:Forced Air, Natural Gas
Structure and exterior
- Year built:2005
- Building area:2,018 sq. ft.
- Lot area:0.25 Acres
Utilities
- Water:Public
- Sewer:Public Sewer
Finances and disclosures
- Price:$665,000
- Price per sq. ft.:$329.53
- Tax amount:$6,225 (2025)
New listings near 5226 Canyon Creek Way
- Coming SoonOpen Sat, 1 to 2pm
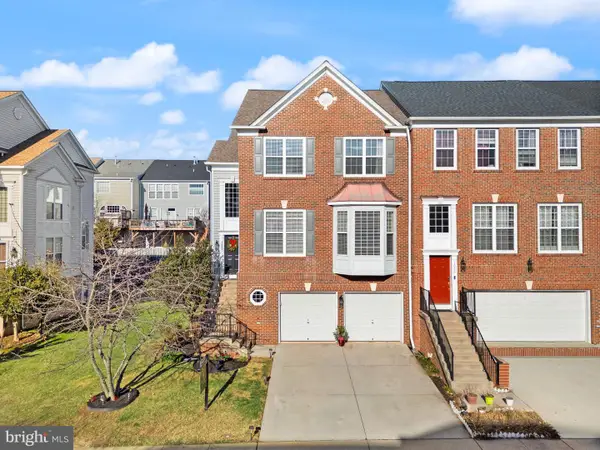 $690,000Coming Soon4 beds 4 baths
$690,000Coming Soon4 beds 4 baths7060 Courtyard Way, HAYMARKET, VA 20169
MLS# VAPW2109094Listed by: LARSON FINE PROPERTIES - Coming Soon
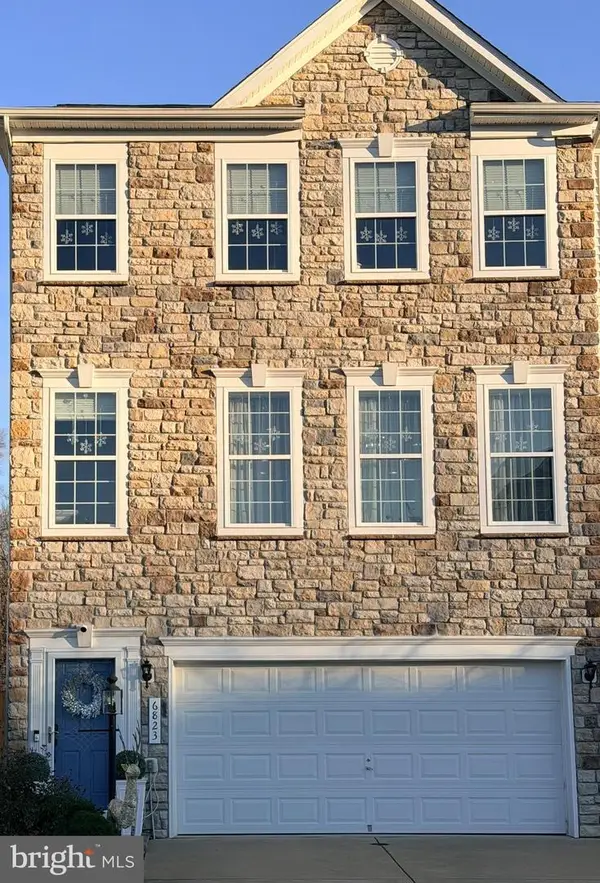 $725,000Coming Soon4 beds 4 baths
$725,000Coming Soon4 beds 4 baths6823 Bryson Cir, HAYMARKET, VA 20169
MLS# VAPW2109088Listed by: SAMSON PROPERTIES - New
 $899,000Active21 Acres
$899,000Active21 Acres1610 Duffey Dr, HAYMARKET, VA 20169
MLS# VAPW2108698Listed by: PEARSON SMITH REALTY, LLC - Coming Soon
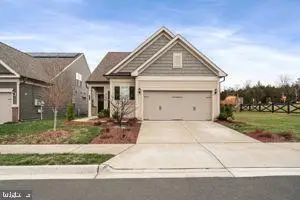 $802,000Coming Soon3 beds 3 baths
$802,000Coming Soon3 beds 3 baths6425 Hibiscus Path Ter, HAYMARKET, VA 20169
MLS# VAPW2108426Listed by: LONG & FOSTER REAL ESTATE, INC. - New
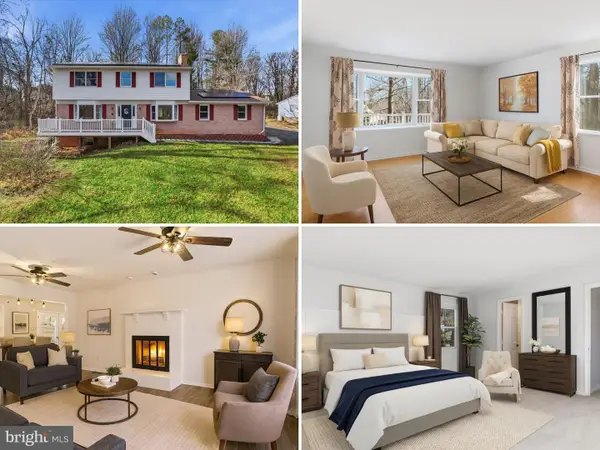 $649,950Active4 beds 3 baths2,204 sq. ft.
$649,950Active4 beds 3 baths2,204 sq. ft.4170 Padgett Dr, HAYMARKET, VA 20169
MLS# VAPW2108830Listed by: METRO HOUSE - New
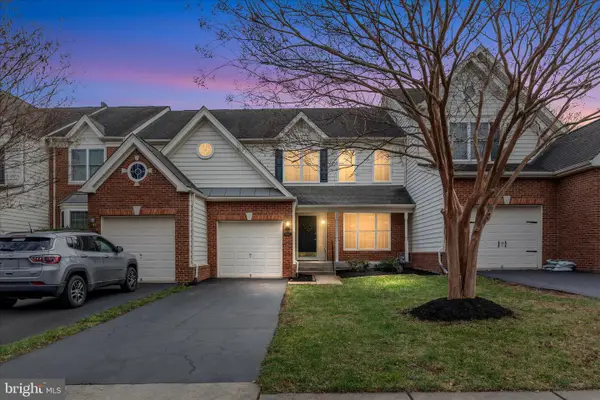 $650,000Active3 beds 4 baths2,731 sq. ft.
$650,000Active3 beds 4 baths2,731 sq. ft.15831 Fourmile Creek Ct, HAYMARKET, VA 20169
MLS# VAPW2108748Listed by: KELLER WILLIAMS REALTY - New
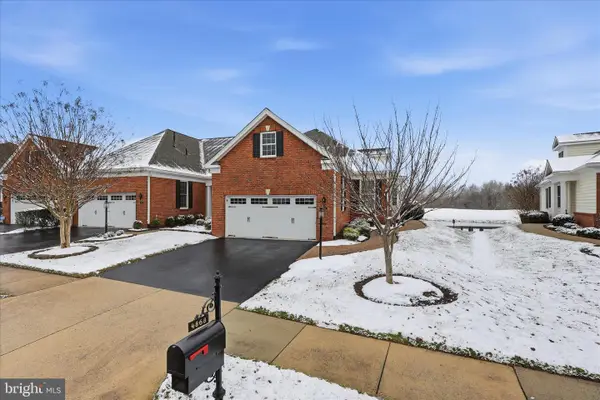 $895,000Active4 beds 4 baths4,151 sq. ft.
$895,000Active4 beds 4 baths4,151 sq. ft.4868 Palmers Ridge Ct, HAYMARKET, VA 20169
MLS# VAPW2108728Listed by: COLDWELL BANKER REALTY 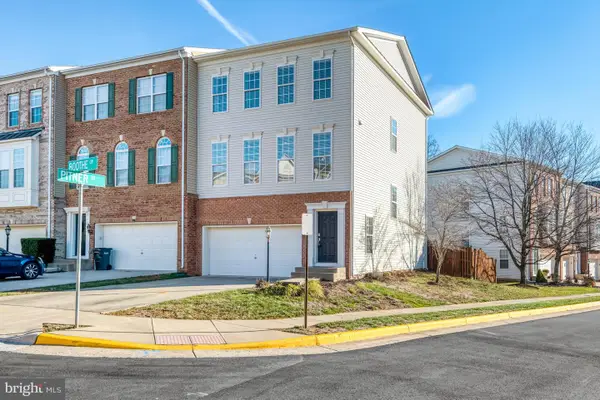 $650,000Pending3 beds 4 baths2,880 sq. ft.
$650,000Pending3 beds 4 baths2,880 sq. ft.6899 Boothe Ln, HAYMARKET, VA 20169
MLS# VAPW2108416Listed by: REAL PROPERTY MANAGEMENT PROS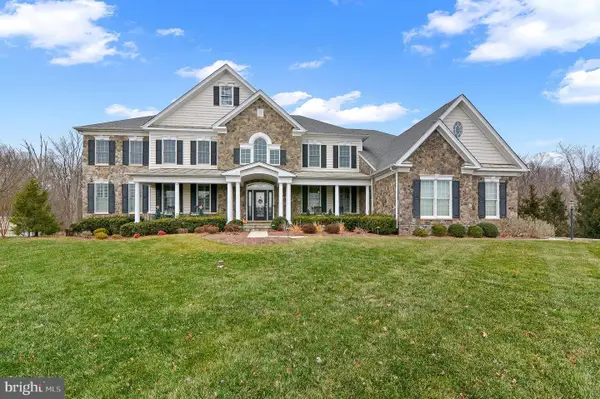 $2,200,000Active6 beds 8 baths9,120 sq. ft.
$2,200,000Active6 beds 8 baths9,120 sq. ft.5220 Bonnie Brae Farm Dr, HAYMARKET, VA 20169
MLS# VAPW2105336Listed by: KELLER WILLIAMS REALTY CENTRE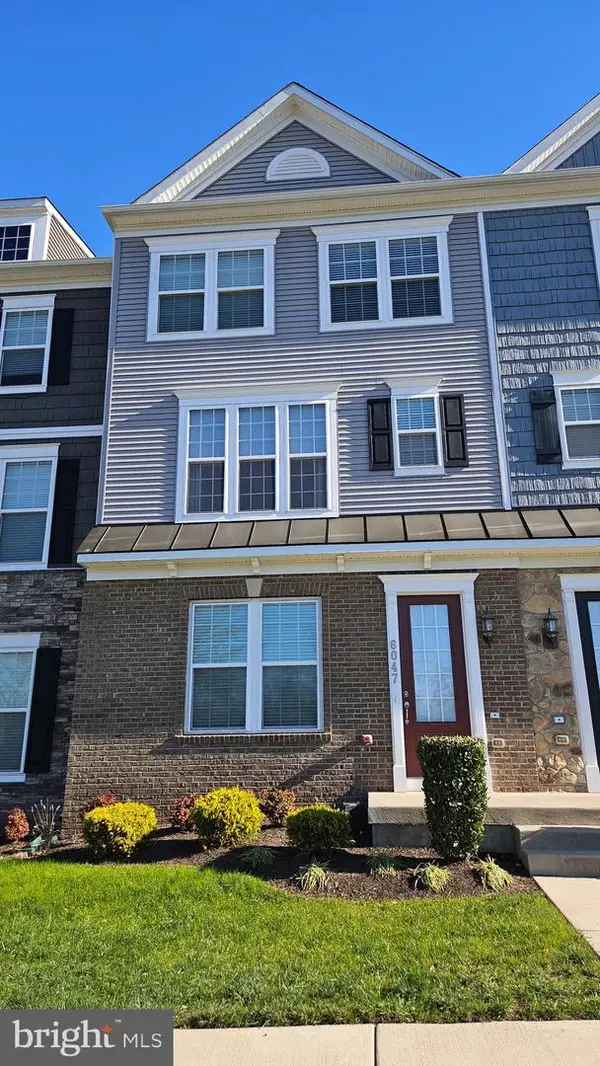 $584,900Active3 beds 4 baths2,128 sq. ft.
$584,900Active3 beds 4 baths2,128 sq. ft.6047 Camerons Ferry Dr, HAYMARKET, VA 20169
MLS# VAPW2108224Listed by: REAL PROPERTY MANAGEMENT PROS
