5421 Sherman Oaks Ct, Haymarket, VA 20169
Local realty services provided by:O'BRIEN REALTY ERA POWERED
5421 Sherman Oaks Ct,Haymarket, VA 20169
$1,025,000
- 5 Beds
- 5 Baths
- - sq. ft.
- Single family
- Sold
Listed by: eric pfeiffer
Office: washington fine properties
MLS#:VAPW2105668
Source:BRIGHTMLS
Sorry, we are unable to map this address
Price summary
- Price:$1,025,000
- Monthly HOA dues:$199
About this home
Welcome to the epitome of comfort and luxury at 5421 Sherman Oaks Court!
Located in the highly coveted, gated golf community of Piedmont Country Club, this meticulously and lovingly cared-for brick colonial combines timeless elegance and a highly desirable location. Perfectly positioned on a serene golf course lot on 0.23-acres at the end of a quiet cul-de-sac. The home sits on the tee box of the par 3, 6th hole with its expansive golf course views overlooking the picturesque course with a tranquil wooded backdrop and golf cart bridge. As you approach, you’re welcomed by mature trees, lush landscaping, and a long 80-foot driveway—large enough to accommodate eight vehicles.
This idyllic residence offers over 4,800 square feet of living space, featuring five bedrooms and four and a half bathrooms. The main level welcomes you with a gracious entry foyer with a pristine hardwood staircase and hardwood flooring flowing throughout. The gourmet kitchen is a chef’s delight, showcasing high-end stainless steel appliances, granite countertops, a custom-made spacious island with seating for four, and a bright breakfast area that opens to the airy family room with soaring 10-foot ceilings and a white marble gas fireplace. Off the kitchen and breakfast area, step through the French door to the expansive elevated rear deck equipped with stairs down to the yard. The deck is perfect for enjoying your morning coffee surrounded by nature or entertaining guests while watching as the sun sets. Also visible from the deck are the nearby 5th & 16th holes! A great spot to sit and enjoy watching the golfers play! Also on the main level are the formal living room with bay window, and dining room with double window overlooking the golf course, a private office with French doors - ideal for working from home, and a mudroom leading to the two-car garage.
Upstairs, escape to your luxurious and private primary suite complete with a sitting area, elegant 10-foot tray ceiling, two walk-in closets, and a spa-inspired ensuite bathroom with a soaking tub, oversized shower, and separate WC —your perfect calming retreat to unwind at the end of the day. The upper level also includes three additional spacious bedrooms, two with private ensuite bathrooms, along with a convenient second-floor laundry room with top-of-the-line Samsung washer and dryer.
The walk-out lower basement level offers a massive recreation room, a large fifth bedroom, a full bathroom, and abundant storage rooms — ideal for guests, hobbies, or entertaining.
Additional highlights include 9-foot ceilings throughout the house, 3-piece crown moulding, shadowboxes and chair railing in the foyer, living & dining rooms, powder room, and 2nd level foyer. Brand-new top-of-the-line two-zone Lennox HVAC system installed Dec 2024, an architectural shingle roof installed in 2017, an updated ADT home security system, and a Rachio yard irrigation system for ease of maintenance.
The prestigious Piedmont Community provides exceptional amenities including 24-hour gated security with two separate entrances with easy access to Interstate 66, a nearby commuter lot, Gainesville and Haymarket shopping areas, and the UVA Haymarket Hospital; two large outdoor pools, an indoor lap pool, an athletic fitness center, a business center, tennis and pickleball courts, walking paths, playground tot lots, and access to a world-class 18-hole golf course for club members.
This meticulously maintained one-owner home truly offers it all - don’t miss this rare opportunity!
Contact an agent
Home facts
- Year built:2002
- Listing ID #:VAPW2105668
- Added:68 day(s) ago
- Updated:December 17, 2025 at 12:58 AM
Rooms and interior
- Bedrooms:5
- Total bathrooms:5
- Full bathrooms:4
- Half bathrooms:1
Heating and cooling
- Cooling:Central A/C, Dehumidifier, Heat Pump(s), Zoned
- Heating:Heat Pump(s), Natural Gas, Zoned
Structure and exterior
- Roof:Architectural Shingle
- Year built:2002
Schools
- High school:BATTLEFIELD
- Middle school:BULL RUN
- Elementary school:MOUNTAIN VIEW
Utilities
- Water:Public
- Sewer:Public Sewer
Finances and disclosures
- Price:$1,025,000
- Tax amount:$8,184 (2025)
New listings near 5421 Sherman Oaks Ct
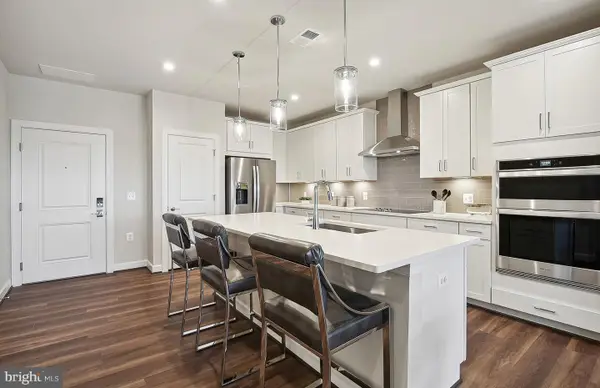 $449,990Pending2 beds 2 baths1,345 sq. ft.
$449,990Pending2 beds 2 baths1,345 sq. ft.5800 Moonstone Way #404, HAYMARKET, VA 20169
MLS# VAPW2109192Listed by: MONUMENT SOTHEBY'S INTERNATIONAL REALTY- Coming Soon
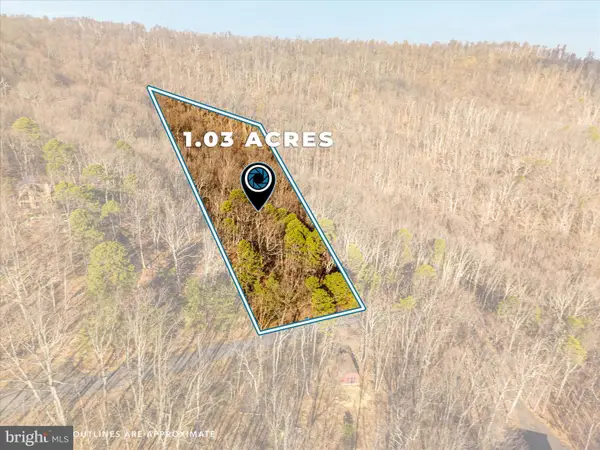 $70,000Coming Soon-- Acres
$70,000Coming Soon-- Acres1504 Duffey Dr, HAYMARKET, VA 20169
MLS# VAPW2108904Listed by: EXP REALTY, LLC 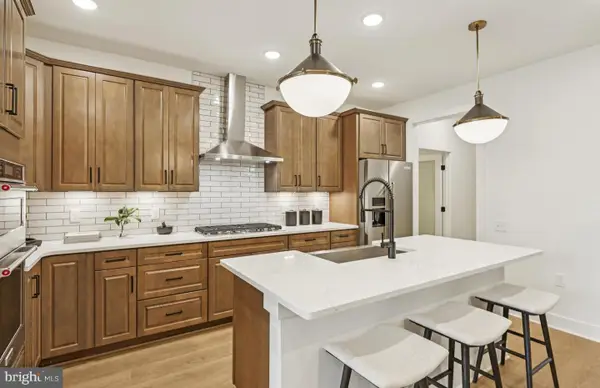 $709,990Pending3 beds 3 baths3,770 sq. ft.
$709,990Pending3 beds 3 baths3,770 sq. ft.5927 Sunstone Ln, HAYMARKET, VA 20169
MLS# VAPW2109170Listed by: MONUMENT SOTHEBY'S INTERNATIONAL REALTY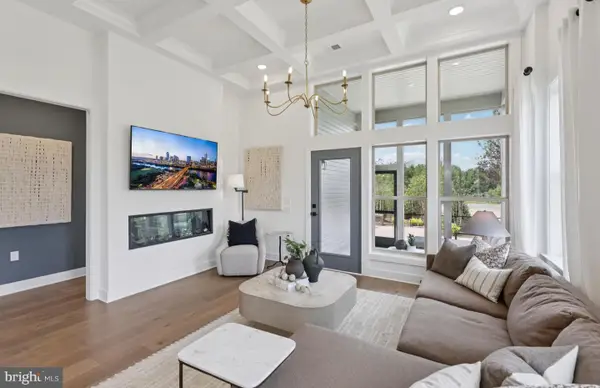 $719,990Pending4 beds 4 baths3,863 sq. ft.
$719,990Pending4 beds 4 baths3,863 sq. ft.5933 Sunstone Ln, HAYMARKET, VA 20169
MLS# VAPW2109158Listed by: MONUMENT SOTHEBY'S INTERNATIONAL REALTY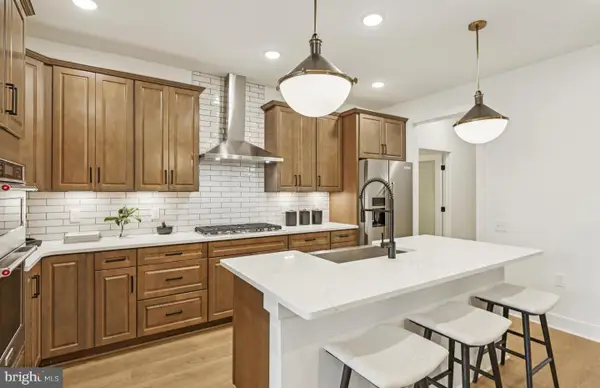 $709,990Pending4 beds 4 baths4,225 sq. ft.
$709,990Pending4 beds 4 baths4,225 sq. ft.5931 Sunstone Ln, HAYMARKET, VA 20169
MLS# VAPW2109160Listed by: MONUMENT SOTHEBY'S INTERNATIONAL REALTY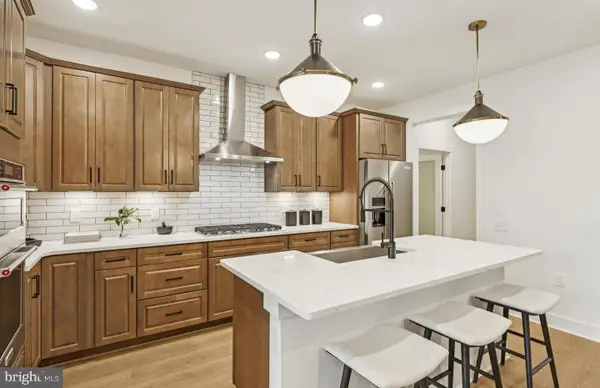 $709,990Pending4 beds 5 baths4,034 sq. ft.
$709,990Pending4 beds 5 baths4,034 sq. ft.5929 Sunston Ln, HAYMARKET, VA 20169
MLS# VAPW2109166Listed by: MONUMENT SOTHEBY'S INTERNATIONAL REALTY- Coming SoonOpen Sun, 12 to 2pm
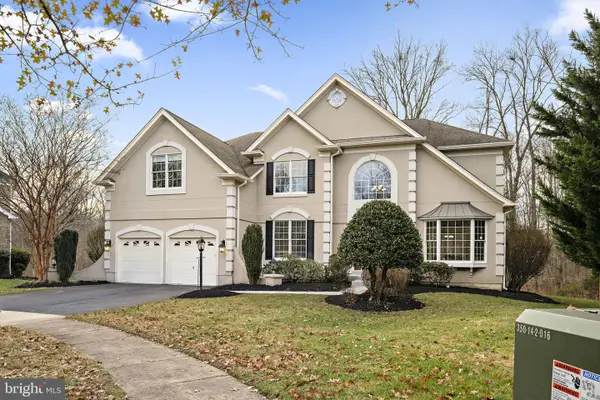 $1,200,000Coming Soon5 beds 5 baths
$1,200,000Coming Soon5 beds 5 baths15509 Mellon Ct, HAYMARKET, VA 20169
MLS# VAPW2108702Listed by: REAL BROKER, LLC - Coming SoonOpen Sat, 1 to 2pm
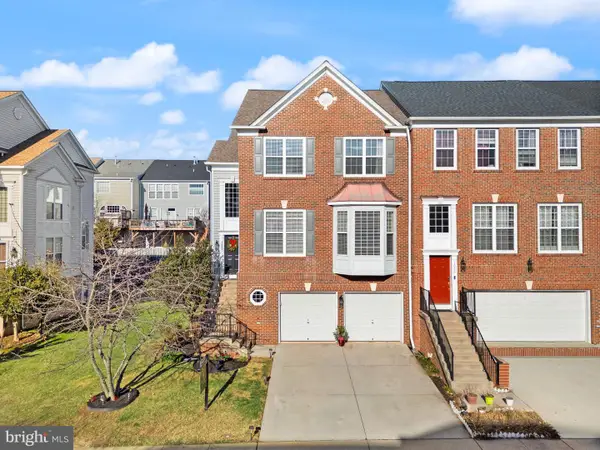 $690,000Coming Soon4 beds 4 baths
$690,000Coming Soon4 beds 4 baths7060 Courtyard Way, HAYMARKET, VA 20169
MLS# VAPW2109094Listed by: LARSON FINE PROPERTIES - Coming Soon
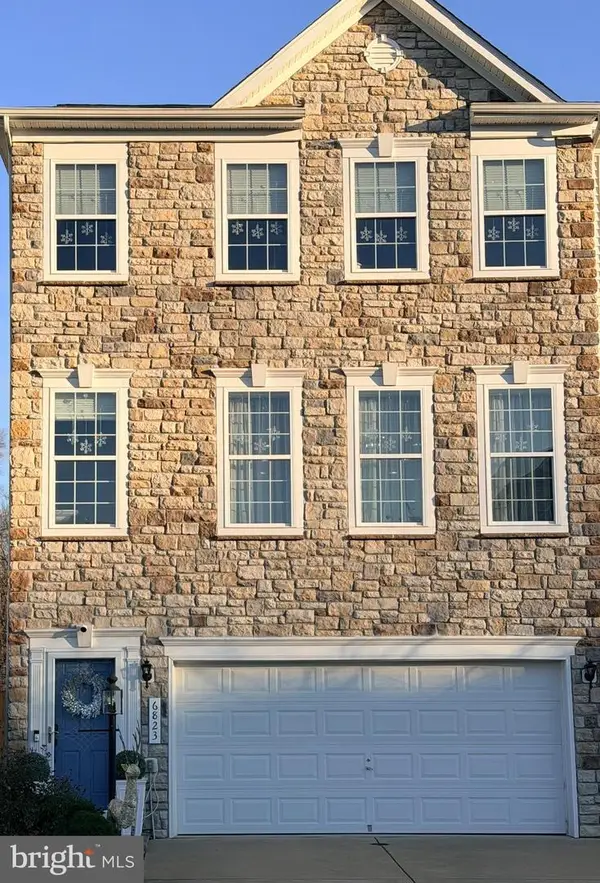 $725,000Coming Soon4 beds 4 baths
$725,000Coming Soon4 beds 4 baths6823 Bryson Cir, HAYMARKET, VA 20169
MLS# VAPW2109088Listed by: SAMSON PROPERTIES - New
 $899,000Active21 Acres
$899,000Active21 Acres1610 Duffey Dr, HAYMARKET, VA 20169
MLS# VAPW2108698Listed by: PEARSON SMITH REALTY, LLC
