5429 Bowers Hill Dr, Haymarket, VA 20169
Local realty services provided by:O'BRIEN REALTY ERA POWERED
5429 Bowers Hill Dr,Haymarket, VA 20169
$799,900
- 4 Beds
- 3 Baths
- 2,837 sq. ft.
- Single family
- Pending
Listed by: jennifer diane egen
Office: samson properties
MLS#:VAPW2104580
Source:BRIGHTMLS
Price summary
- Price:$799,900
- Price per sq. ft.:$281.95
- Monthly HOA dues:$203
About this home
Check out the Virtual 3D Tour! Don't miss your opportunity to take advantage of calling this meticulously maintained home your own in the highly sought after area of Dominion Valley! Nestled nicely on just over a quarter of an acre, this four bedroom, 2 1/2 bath home was clearly well loved by its original owners. As you enter the grand foyer, take note of the crisp detail, gleaming hardwood floors, and modern feel as you embark on your journey within the main level. A formal sitting and dining room, cozy family area, home office, and nicely appointed kitchen leaves little to be desired. Take note of the sizable deck that leads to an incredible view of open space, greenery, and lush trees. Envision eating your favorite meal or entertaining friends and family, as you so easily transition from indoor to outdoor space on two levels. With the cooler temperatures and holidays upon us, the family room adorned with a beautifully crafted fireplace and mantle, will serve to create lasting memories for years to come! As you make your way up the magnificent staircase, lined with rustic wrought iron, the primary bedroom and bath emulates a private oasis, offering incredible spacing and warmth. The remaining bedrooms and additional full sized bath can serve additional family quite comfortably - or the space can be nicely utilized for an office, sitting/craft room, and so much more! As your journey continues to the walk-out basement, the size alone is impressive, and the excitement of letting your imagination be your guide as you think about all of the possibilities this canvas has to offer! Let us also not forget the incredible location to popular commuting routes, nearby schools and shopping, and all that the Dominion Valley has to offer!
Contact an agent
Home facts
- Year built:2006
- Listing ID #:VAPW2104580
- Added:108 day(s) ago
- Updated:January 06, 2026 at 08:32 AM
Rooms and interior
- Bedrooms:4
- Total bathrooms:3
- Full bathrooms:2
- Half bathrooms:1
- Living area:2,837 sq. ft.
Heating and cooling
- Cooling:Central A/C
- Heating:Central, Electric, Natural Gas
Structure and exterior
- Year built:2006
- Building area:2,837 sq. ft.
- Lot area:0.26 Acres
Utilities
- Water:Public
- Sewer:Public Sewer
Finances and disclosures
- Price:$799,900
- Price per sq. ft.:$281.95
- Tax amount:$7,665 (2025)
New listings near 5429 Bowers Hill Dr
- Coming Soon
 $760,000Coming Soon4 beds 3 baths
$760,000Coming Soon4 beds 3 baths2639 Logmill Rd, HAYMARKET, VA 20169
MLS# VAPW2109992Listed by: WEICHERT, REALTORS - Coming Soon
 $539,000Coming Soon3 beds 3 baths
$539,000Coming Soon3 beds 3 baths15224 Rosemont Manor Dr, HAYMARKET, VA 20169
MLS# VAPW2109892Listed by: COMPASS - New
 $800,000Active3 beds 3 baths1,988 sq. ft.
$800,000Active3 beds 3 baths1,988 sq. ft.3840 Mount Atlas Ln, HAYMARKET, VA 20169
MLS# VAPW2109796Listed by: TTR SOTHEBY'S INTERNATIONAL REALTY - Coming Soon
 $634,900Coming Soon3 beds 3 baths
$634,900Coming Soon3 beds 3 baths5588 Arrowfield Ter, HAYMARKET, VA 20169
MLS# VAPW2109784Listed by: RE/MAX ALLEGIANCE - Open Sun, 12 to 2pm
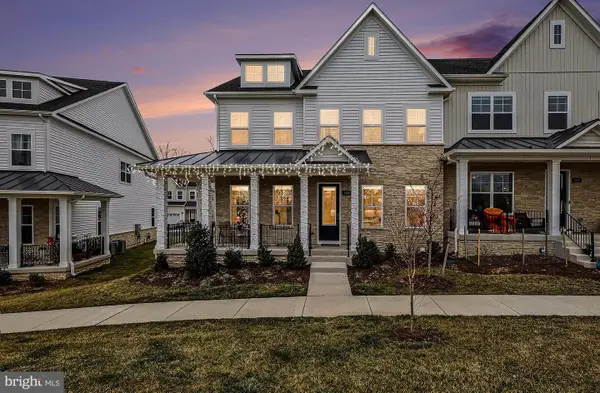 $900,000Active4 beds 4 baths3,554 sq. ft.
$900,000Active4 beds 4 baths3,554 sq. ft.5513 Veltri Ter, HAYMARKET, VA 20169
MLS# VAPW2109498Listed by: SAMSON PROPERTIES 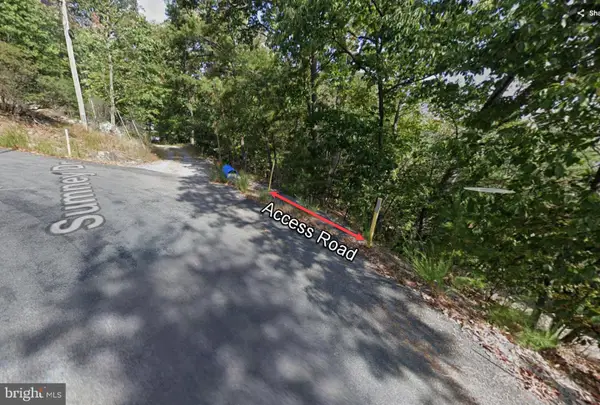 $59,000Active2.44 Acres
$59,000Active2.44 Acres2585 Wiley Ter, HAYMARKET, VA 20169
MLS# VAPW2109398Listed by: THE GREENE REALTY GROUP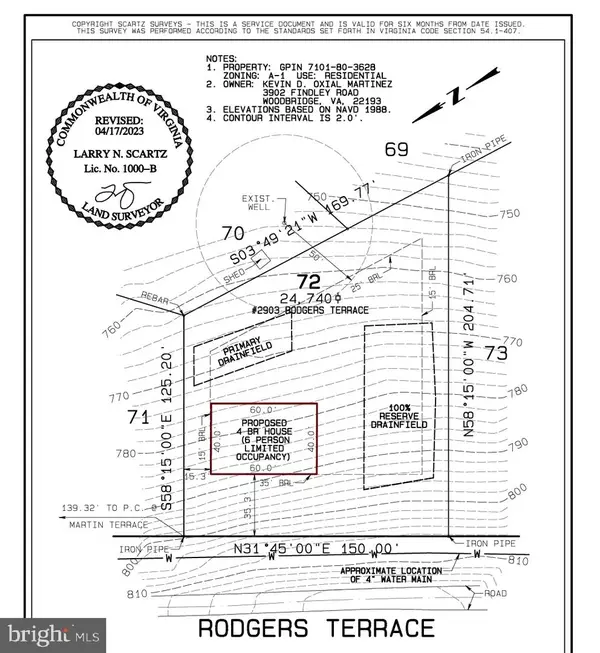 $80,000Pending0.57 Acres
$80,000Pending0.57 Acres2903 Rodgers Ter, HAYMARKET, VA 20169
MLS# VAPW2109072Listed by: WEICHERT, REALTORS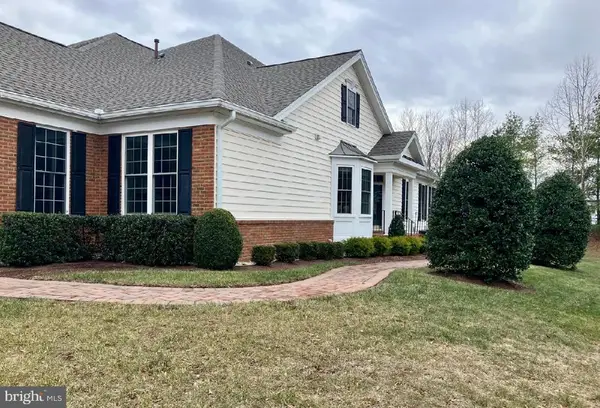 $735,000Active3 beds 3 baths2,524 sq. ft.
$735,000Active3 beds 3 baths2,524 sq. ft.5429 Trevino Dr, HAYMARKET, VA 20169
MLS# VAPW2109318Listed by: LONG & FOSTER REAL ESTATE, INC.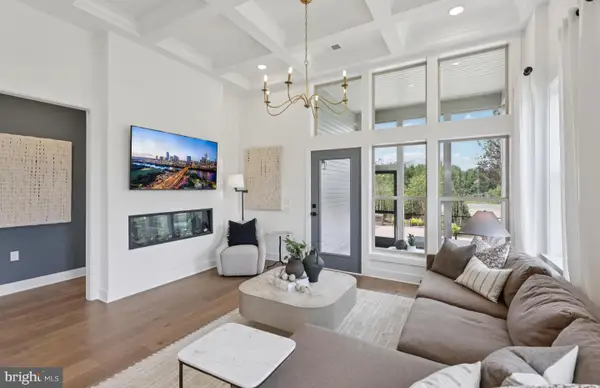 $719,990Pending4 beds 4 baths4,135 sq. ft.
$719,990Pending4 beds 4 baths4,135 sq. ft.5919 Sunstone Ln, HAYMARKET, VA 20169
MLS# VAPW2109316Listed by: MONUMENT SOTHEBY'S INTERNATIONAL REALTY $2,225,000Active16.11 Acres
$2,225,000Active16.11 Acres1570-1580-1590 Loudoun Dr, HAYMARKET, VA 20169
MLS# VAPW2106436Listed by: RE/MAX REAL ESTATE CONNECTIONS
