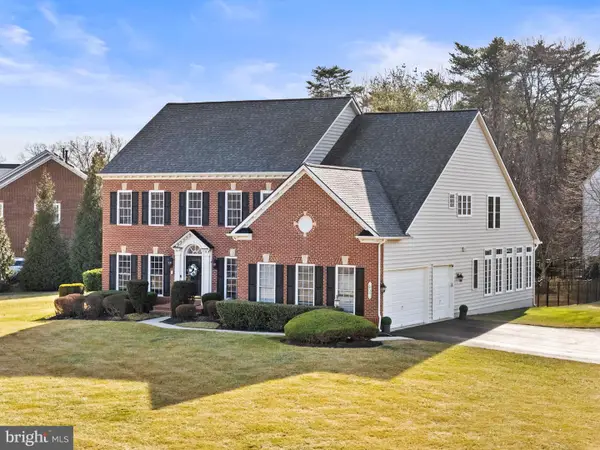Local realty services provided by:ERA Byrne Realty
5593 Tucson Ct,Haymarket, VA 20169
$1,100,000
- 5 Beds
- 5 Baths
- 5,313 sq. ft.
- Single family
- Pending
Listed by: steve f spear, wilhelmina s spear
Office: century 21 redwood realty
MLS#:VAPW2101734
Source:BRIGHTMLS
Price summary
- Price:$1,100,000
- Price per sq. ft.:$207.04
- Monthly HOA dues:$204
About this home
*** Recently Reduced *** Nestled in the prestigious Dominion Valley Country Club, this stunning Colonial home offers a perfect blend of elegance and comfort. Spanning over 5,300 square feet, the open floor plan invites you to explore its spacious interiors, featuring five generous bedrooms and four and a half bathrooms. The heart of the home is the inviting family room, seamlessly connected to a gourmet kitchen equipped with upgraded countertops, an island, and ample table space for casual dining. Enjoy cozy evenings by the fireplace, adorned with glass doors and a charming mantel. Natural light pours in through beautiful bay and Palladian windows, enhancing the warmth of the living spaces. The fully finished basement, complete with a walkout entrance, provides additional room for entertainment or relaxation. Step outside to a beautifully landscaped corner lot, where the underground lawn sprinkler system ensures your garden remains vibrant. The community amenities are unparalleled, featuring a pool, tennis courts, and walking paths, perfect for an active lifestyle. With a three-car side-entry garage and ample driveway space, parking is a breeze. The security gate and advanced security features provide peace of mind. This home is not just a residence; it's a sanctuary where cherished memories await. Experience the lifestyle you've always dreamed of in this exceptional property! Roof is about 6 years young, and HVAC Systems are about 4 & 6 years old. HWH is 7 years young...
Contact an agent
Home facts
- Year built:2002
- Listing ID #:VAPW2101734
- Added:164 day(s) ago
- Updated:January 31, 2026 at 08:57 AM
Rooms and interior
- Bedrooms:5
- Total bathrooms:5
- Full bathrooms:4
- Half bathrooms:1
- Living area:5,313 sq. ft.
Heating and cooling
- Cooling:Central A/C
- Heating:Forced Air, Natural Gas
Structure and exterior
- Year built:2002
- Building area:5,313 sq. ft.
- Lot area:0.34 Acres
Utilities
- Water:Public
- Sewer:Public Sewer
Finances and disclosures
- Price:$1,100,000
- Price per sq. ft.:$207.04
- Tax amount:$9,601 (2025)
New listings near 5593 Tucson Ct
- Coming Soon
 $1,100,000Coming Soon5 beds 5 baths
$1,100,000Coming Soon5 beds 5 baths6671 Muir Dr, HAYMARKET, VA 20169
MLS# VAPW2111178Listed by: SAMSON PROPERTIES - Open Sat, 1 to 3pmNew
 $1,400,000Active5 beds 5 baths5,099 sq. ft.
$1,400,000Active5 beds 5 baths5,099 sq. ft.15602 Calum Ct, HAYMARKET, VA 20169
MLS# VAPW2111374Listed by: EXP REALTY, LLC - Coming Soon
 $1,050,000Coming Soon4 beds 4 baths
$1,050,000Coming Soon4 beds 4 baths5029 Warwick Hills Ct, HAYMARKET, VA 20169
MLS# VAPW2111408Listed by: TTR SOTHEBY'S INTERNATIONAL REALTY - Coming Soon
 $779,000Coming Soon4 beds 4 baths
$779,000Coming Soon4 beds 4 baths5375 Trevino Dr, HAYMARKET, VA 20169
MLS# VAPW2110848Listed by: SAMSON PROPERTIES - Coming Soon
 $1,249,900Coming Soon4 beds 5 baths
$1,249,900Coming Soon4 beds 5 baths14501 Holshire Way, HAYMARKET, VA 20169
MLS# VAPW2110868Listed by: SAMSON PROPERTIES - New
 $639,900Active4 beds 4 baths3,137 sq. ft.
$639,900Active4 beds 4 baths3,137 sq. ft.5636 Arrowfield Ter, HAYMARKET, VA 20169
MLS# VAPW2111370Listed by: RALLY POINT REAL ESTATE - Open Sat, 12 to 3pmNew
 $450,000Active3 beds 3 baths1,496 sq. ft.
$450,000Active3 beds 3 baths1,496 sq. ft.6103 Aster Haven Cir, HAYMARKET, VA 20169
MLS# VAPW2111278Listed by: PEARSON SMITH REALTY, LLC - New
 $70,000Active0.88 Acres
$70,000Active0.88 Acres1704 Mercer Rd, HAYMARKET, VA 20169
MLS# VAPW2111152Listed by: MYVAHOME.COM LLC - Open Sat, 12 to 3pmNew
 $510,000Active3 beds 3 baths2,225 sq. ft.
$510,000Active3 beds 3 baths2,225 sq. ft.6159 Aster Haven Cir, HAYMARKET, VA 20169
MLS# VAPW2111072Listed by: SAMSON PROPERTIES  $684,990Pending3 beds 4 baths2,875 sq. ft.
$684,990Pending3 beds 4 baths2,875 sq. ft.15451 Pink Topaz Ln, HAYMARKET, VA 20169
MLS# VAPW2111080Listed by: MONUMENT SOTHEBY'S INTERNATIONAL REALTY

