5605 Swift Creek Ct, HAYMARKET, VA 20169
Local realty services provided by:ERA Cole Realty
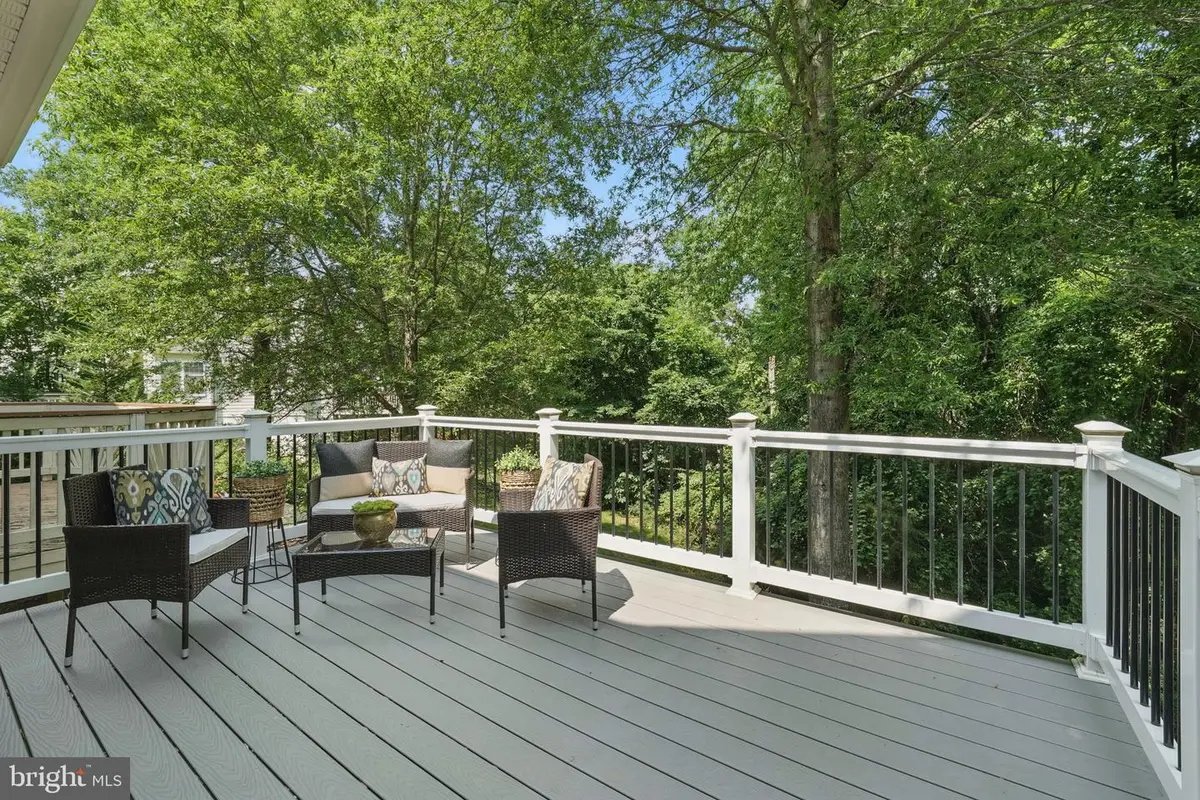
5605 Swift Creek Ct,HAYMARKET, VA 20169
$675,000
- 3 Beds
- 4 Baths
- - sq. ft.
- Townhouse
- Sold
Listed by:douglas k. eley
Office:century 21 new millennium
MLS#:VAPW2096676
Source:BRIGHTMLS
Sorry, we are unable to map this address
Price summary
- Price:$675,000
- Monthly HOA dues:$329
About this home
************PRICE IMPROVED!!***********
Impeccably manicured community with HOA fees including exterior maintenance, lawn maintenance, gutter cleaning, power washing and common area snow and trash removal. Tucked away through the gates of the exclusive Dominion Valley Country Club, this villa style townhome lives like a single-family home with 9’ ceilings, spacious & open floorplan; it’s the perfect blend of elegance and functional design. Exceptional location on a no-thru street backing to trees in a quiet and secluded section of this extraordinary, award-winning community! New roof to be installed by HOA in 2026.
Brand new hand-scraped hardwood floors throughout the main level elevate this beautiful home from the moment you cross the threshold. Freshly painted from top to bottom with new light fixtures, new door hardware and brand-new carpeting on both upper and lower levels. Newly updated kitchen with sleek black granite and brand new Zelige tile backsplash creates an elegant space for entertaining around the center island. All newer stainless-steel appliances. Morning room bump out off the kitchen with skylight is the perfect space for family dinners or homework and art projects. Cozy fireplace in the family room nestled up alongside the kitchen overlooking trees and greenspace, with a gorgeous Trex deck (2023) floating among the treetops. Formal dining room and living room offer versatile living spaces for all your family’s needs.
Upstairs, the owner’s suite with vaulted ceiling and newly updated bathrooms with quartz countertops, LVP flooring, new light fixtures, faucets and mirrors are fresh and inviting. New ceiling fans throughout and two additional, generously sized bedrooms with large closets.
The lower level with a spacious, bonus rec room, walks out to a flagstone patio backing to mature trees with nothing but the sounds of summer, and serenity. 3rd full bathroom on lower level newly renovated and expanded with gorgeous, oversized ceramic tiles, new vanity and fixtures. Additional unfinished storage space with enormous potential for additional rooms and living space. Newer $2,700 security system with 3 exterior cameras w/audio. UV-light air filtration system installed 2024.
New door hardware throughout, professionally cleaned windows and newly sealed driveway, this home is sparkling and ready for its new owners. Resort style living in this amenity rich community with indoor and outdoor pools, clubhouse, fitness center, tennis, pickleball & basketball courts, volleyball, sports pavilion, walking & biking trails, and multiple playgrounds. Golf & social memberships available. Shops, restaurants and conveniences all located within the community at Dominion Valley Market Square.
Contact an agent
Home facts
- Year built:2006
- Listing Id #:VAPW2096676
- Added:70 day(s) ago
- Updated:August 20, 2025 at 09:47 PM
Rooms and interior
- Bedrooms:3
- Total bathrooms:4
- Full bathrooms:3
- Half bathrooms:1
Heating and cooling
- Cooling:Ceiling Fan(s), Central A/C, Zoned
- Heating:Forced Air, Natural Gas
Structure and exterior
- Year built:2006
Schools
- High school:BATTLEFIELD
- Middle school:RONALD WILSON REAGAN
- Elementary school:ALVEY
Utilities
- Water:Public
- Sewer:Private Sewer
Finances and disclosures
- Price:$675,000
- Tax amount:$5,638 (2025)
New listings near 5605 Swift Creek Ct
- New
 $249,900Active1.56 Acres
$249,900Active1.56 Acres2608 Jackson Dr, HAYMARKET, VA 20169
MLS# VAPW2102128Listed by: CAPSTAR PROPERTIES - New
 $489,990Active2 beds 2 baths1,445 sq. ft.
$489,990Active2 beds 2 baths1,445 sq. ft.5840 Moonstone Way #203, HAYMARKET, VA 20169
MLS# VAPW2102136Listed by: MONUMENT SOTHEBY'S INTERNATIONAL REALTY - New
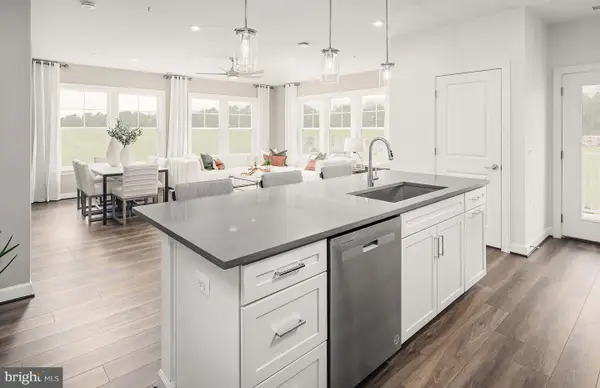 $494,990Active2 beds 2 baths1,475 sq. ft.
$494,990Active2 beds 2 baths1,475 sq. ft.5800 Moonstone Way #206, HAYMARKET, VA 20169
MLS# VAPW2102108Listed by: MONUMENT SOTHEBY'S INTERNATIONAL REALTY - New
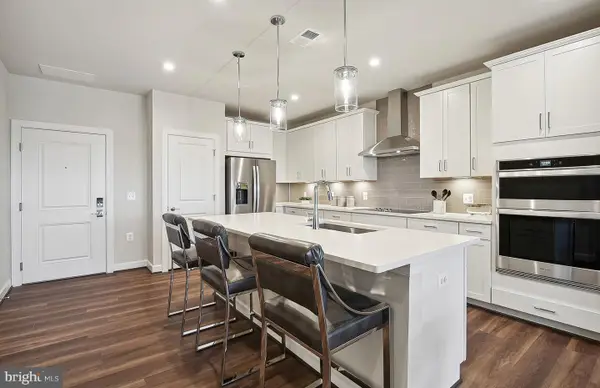 $449,990Active2 beds 2 baths1,345 sq. ft.
$449,990Active2 beds 2 baths1,345 sq. ft.5800 Moonstone Way #105, HAYMARKET, VA 20169
MLS# VAPW2102114Listed by: MONUMENT SOTHEBY'S INTERNATIONAL REALTY - New
 $549,990Active3 beds 2 baths1,735 sq. ft.
$549,990Active3 beds 2 baths1,735 sq. ft.5800 Moonstone Way #207, HAYMARKET, VA 20169
MLS# VAPW2102122Listed by: MONUMENT SOTHEBY'S INTERNATIONAL REALTY - New
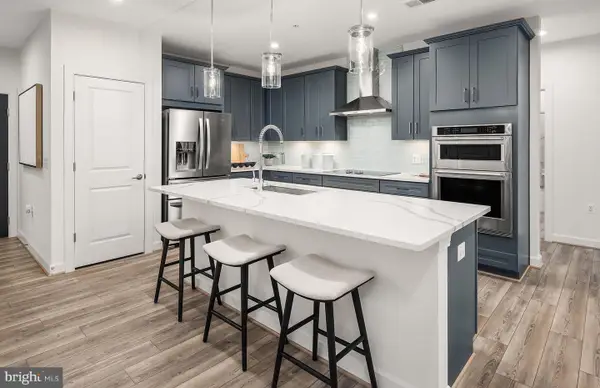 $479,990Active2 beds 2 baths1,520 sq. ft.
$479,990Active2 beds 2 baths1,520 sq. ft.5840 Moonstone Way #201, HAYMARKET, VA 20169
MLS# VAPW2102124Listed by: MONUMENT SOTHEBY'S INTERNATIONAL REALTY - New
 $574,990Active3 beds 2 baths1,850 sq. ft.
$574,990Active3 beds 2 baths1,850 sq. ft.5840 Moonstone Way #202, HAYMARKET, VA 20169
MLS# VAPW2102130Listed by: MONUMENT SOTHEBY'S INTERNATIONAL REALTY - New
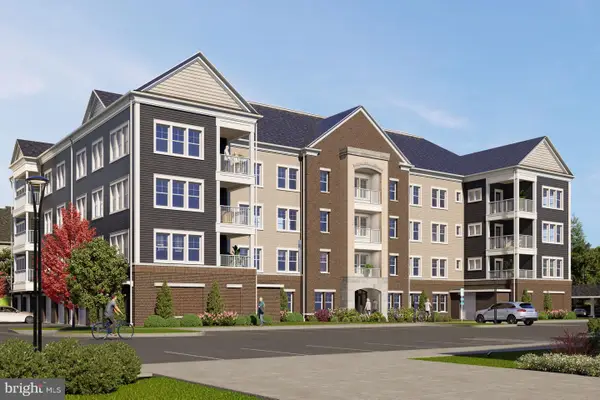 $374,990Active1 beds 2 baths995 sq. ft.
$374,990Active1 beds 2 baths995 sq. ft.5840 Moonstone Way #101, HAYMARKET, VA 20169
MLS# VAPW2102134Listed by: MONUMENT SOTHEBY'S INTERNATIONAL REALTY  $1,175,000Pending4 beds 5 baths5,101 sq. ft.
$1,175,000Pending4 beds 5 baths5,101 sq. ft.4609 Hull Dr, HAYMARKET, VA 20169
MLS# VAPW2101832Listed by: LPT REALTY, LLC- Coming SoonOpen Sun, 12 to 2pm
 $775,000Coming Soon3 beds 4 baths
$775,000Coming Soon3 beds 4 baths5727 Wheelwright Way, HAYMARKET, VA 20169
MLS# VAPW2102082Listed by: KELLER WILLIAMS REALTY/LEE BEAVER & ASSOC.
