6066 Aster Haven Cir, Haymarket, VA 20169
Local realty services provided by:ERA OakCrest Realty, Inc.
6066 Aster Haven Cir,Haymarket, VA 20169
$444,999
- 3 Beds
- 3 Baths
- 1,496 sq. ft.
- Townhouse
- Active
Listed by: ghassan ghaida
Office: re/max one solutions
MLS#:VAPW2097840
Source:BRIGHTMLS
Price summary
- Price:$444,999
- Price per sq. ft.:$297.46
About this home
Perfect Location | Move-In Ready Townhome-Style Condo
Beautifully maintained and spacious, this 3-bedroom, 2.5-bath townhome-style condo combines modern upgrades with inviting style throughout. The gourmet kitchen is a standout feature, boasting granite countertops, newer stainless-steel appliances, a gas range, and contemporary cabinetry—ideal for everyday living and entertaining.
The main level impresses with new LVP flooring, a cozy gas fireplace, and an open-concept living and dining area filled with natural light from expansive front-facing windows. Upstairs, the primary suite offers a serene retreat with a walk-in closet, relaxing soaking tub, and separate glass-enclosed shower, complemented by plush new carpeting. Two additional generously sized bedrooms provide versatility for family, guests, or a home office. Fresh paint, stylish fixtures, and a private balcony complete the home’s thoughtful upgrades.
Enjoy resort-style community amenities including an outdoor pool, tennis courts, playgrounds, and beautifully maintained common areas. Ideally situated near I-66, US-15, Route 29, UVA Health Haymarket Medical Center, Old Town Haymarket, and Virginia Gateway, this home offers effortless access to shopping, dining, and entertainment.
This is the one you’ve been waiting for!
Contact an agent
Home facts
- Year built:2009
- Listing ID #:VAPW2097840
- Added:153 day(s) ago
- Updated:December 31, 2025 at 02:46 PM
Rooms and interior
- Bedrooms:3
- Total bathrooms:3
- Full bathrooms:2
- Half bathrooms:1
- Living area:1,496 sq. ft.
Heating and cooling
- Cooling:Central A/C
- Heating:Central, Natural Gas
Structure and exterior
- Roof:Shingle
- Year built:2009
- Building area:1,496 sq. ft.
Utilities
- Water:Public
- Sewer:Public Sewer
Finances and disclosures
- Price:$444,999
- Price per sq. ft.:$297.46
- Tax amount:$4,013 (2025)
New listings near 6066 Aster Haven Cir
- Open Sat, 12:30 to 2:30pmNew
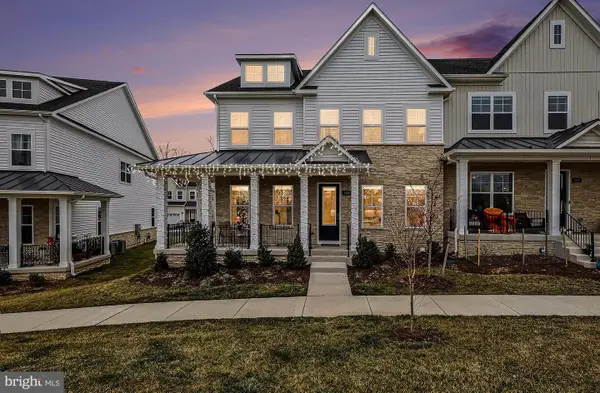 $900,000Active4 beds 4 baths3,554 sq. ft.
$900,000Active4 beds 4 baths3,554 sq. ft.5513 Veltri Ter, HAYMARKET, VA 20169
MLS# VAPW2109498Listed by: SAMSON PROPERTIES - New
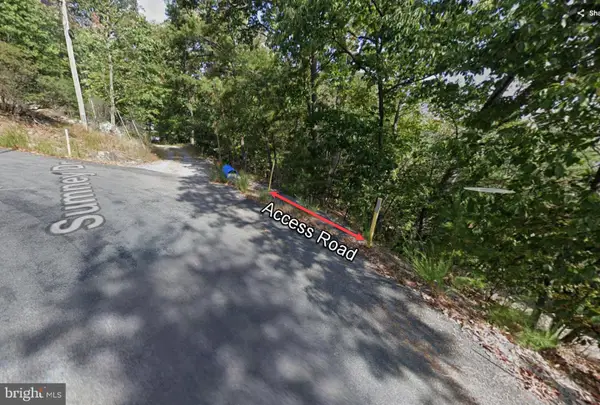 $59,000Active2.44 Acres
$59,000Active2.44 Acres2585 Wiley Ter, HAYMARKET, VA 20169
MLS# VAPW2109398Listed by: THE GREENE REALTY GROUP 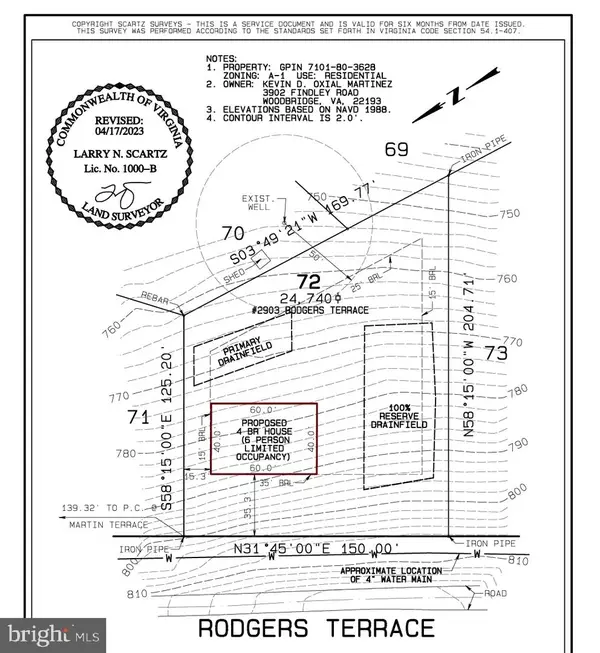 $80,000Pending0.57 Acres
$80,000Pending0.57 Acres2903 Rodgers Ter, HAYMARKET, VA 20169
MLS# VAPW2109072Listed by: WEICHERT, REALTORS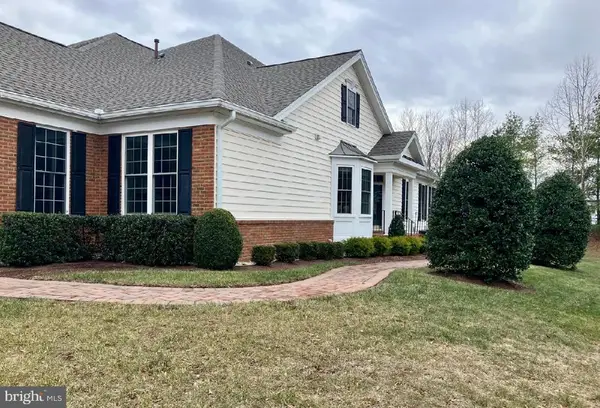 $735,000Active3 beds 3 baths2,524 sq. ft.
$735,000Active3 beds 3 baths2,524 sq. ft.5429 Trevino Dr, HAYMARKET, VA 20169
MLS# VAPW2109318Listed by: LONG & FOSTER REAL ESTATE, INC.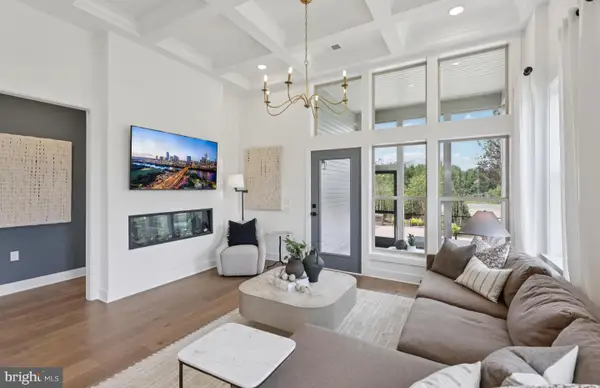 $719,990Pending4 beds 4 baths4,135 sq. ft.
$719,990Pending4 beds 4 baths4,135 sq. ft.5919 Sunstone Ln, HAYMARKET, VA 20169
MLS# VAPW2109316Listed by: MONUMENT SOTHEBY'S INTERNATIONAL REALTY $2,225,000Active16.11 Acres
$2,225,000Active16.11 Acres1570-1580-1590 Loudoun Dr, HAYMARKET, VA 20169
MLS# VAPW2106436Listed by: RE/MAX REAL ESTATE CONNECTIONS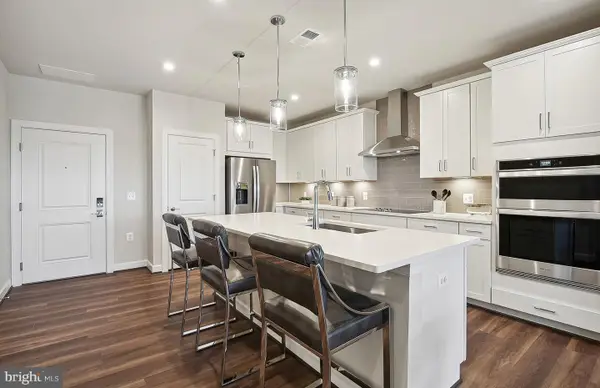 $449,990Pending2 beds 2 baths1,345 sq. ft.
$449,990Pending2 beds 2 baths1,345 sq. ft.5800 Moonstone Way #404, HAYMARKET, VA 20169
MLS# VAPW2109192Listed by: MONUMENT SOTHEBY'S INTERNATIONAL REALTY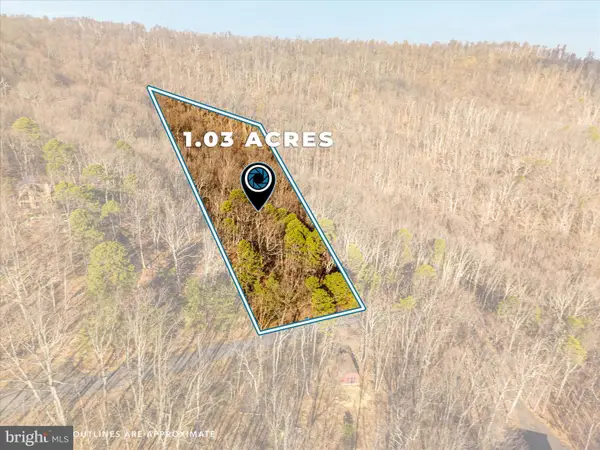 $70,000Active1.04 Acres
$70,000Active1.04 Acres1504 Duffey Dr, HAYMARKET, VA 20169
MLS# VAPW2108904Listed by: EXP REALTY, LLC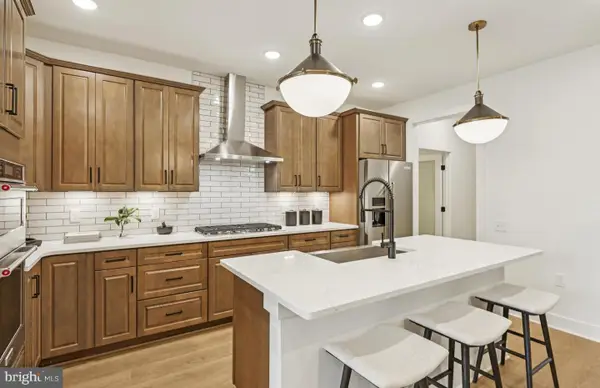 $709,990Pending3 beds 3 baths3,770 sq. ft.
$709,990Pending3 beds 3 baths3,770 sq. ft.5927 Sunstone Ln, HAYMARKET, VA 20169
MLS# VAPW2109170Listed by: MONUMENT SOTHEBY'S INTERNATIONAL REALTY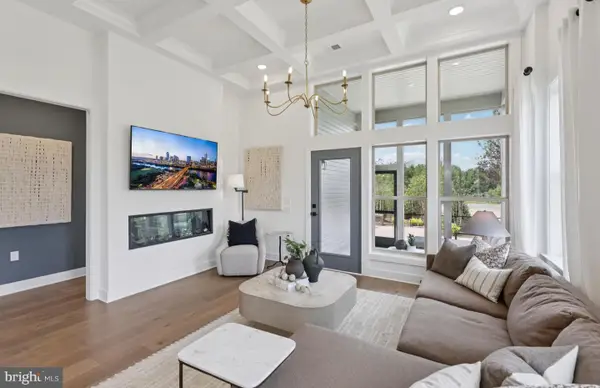 $719,990Pending4 beds 4 baths3,863 sq. ft.
$719,990Pending4 beds 4 baths3,863 sq. ft.5933 Sunstone Ln, HAYMARKET, VA 20169
MLS# VAPW2109158Listed by: MONUMENT SOTHEBY'S INTERNATIONAL REALTY
