6070 Camerons Ferry Dr, Haymarket, VA 20169
Local realty services provided by:ERA Reed Realty, Inc.
6070 Camerons Ferry Dr,Haymarket, VA 20169
$560,000
- 4 Beds
- 4 Baths
- - sq. ft.
- Townhouse
- Sold
Listed by: mokonnen abebe
Office: redfin corporation
MLS#:VAPW2107862
Source:BRIGHTMLS
Sorry, we are unable to map this address
Price summary
- Price:$560,000
About this home
Step inside this beautifully maintained 4-bedroom, 3.5-bath Stanley Martin home in the sought-after Haymarket Crossing. With over 2,100 sq. ft. of modern living space, this home combines open-concept design with fresh upgrades, including a new water heater, dishwasher, washer, and dryer.
The main level greets you with luxury vinyl plank flooring and tall ceilings. The stunning kitchen features quartz countertops, a subway tile backsplash, and a large island that’s perfect for entertaining. Upstairs, the primary suite offers a bright, comfortable retreat with a well-appointed bathroom and a generous walk-in closet. You will also find two additional bedrooms and a laundry room on the top floor for added convenience. The finished lower level offers a versatile fourth bedroom or home office, a full bath, and walk-out access to the patio.
Enjoy your morning coffee on the deck or grab a latte from Shotted, one of the area's favorite coffee spots just minutes away. With easy access to I-66, Route 15, major shopping centers, and downtown Haymarket, this location offers both convenience and community.
Experience low-maintenance living with lawn care, roof, deck, water, and trash all covered by the HOA. Welcome to your next chapter in Northern Virginia living.
Contact an agent
Home facts
- Year built:2018
- Listing ID #:VAPW2107862
- Added:42 day(s) ago
- Updated:January 01, 2026 at 06:55 AM
Rooms and interior
- Bedrooms:4
- Total bathrooms:4
- Full bathrooms:3
- Half bathrooms:1
Heating and cooling
- Cooling:Central A/C
- Heating:Forced Air, Natural Gas
Structure and exterior
- Year built:2018
Schools
- High school:BATTLEFIELD
- Middle school:RONALD WILSON REGAN
- Elementary school:ALVEY
Utilities
- Water:Public
- Sewer:Public Sewer
Finances and disclosures
- Price:$560,000
- Tax amount:$5,386 (2025)
New listings near 6070 Camerons Ferry Dr
- Coming Soon
 $634,900Coming Soon3 beds 3 baths
$634,900Coming Soon3 beds 3 baths5588 Arrowfield Ter, HAYMARKET, VA 20169
MLS# VAPW2109784Listed by: RE/MAX ALLEGIANCE - Open Sat, 12:30 to 2:30pmNew
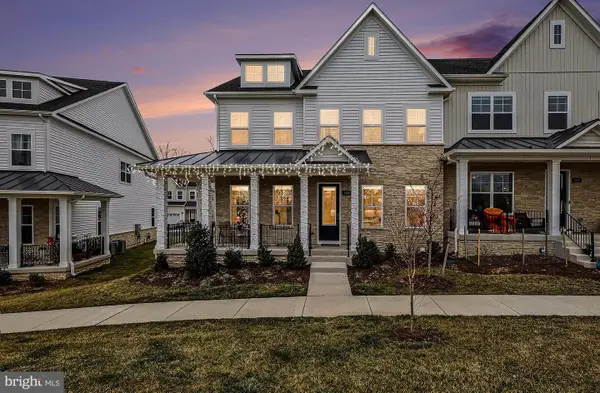 $900,000Active4 beds 4 baths3,554 sq. ft.
$900,000Active4 beds 4 baths3,554 sq. ft.5513 Veltri Ter, HAYMARKET, VA 20169
MLS# VAPW2109498Listed by: SAMSON PROPERTIES - New
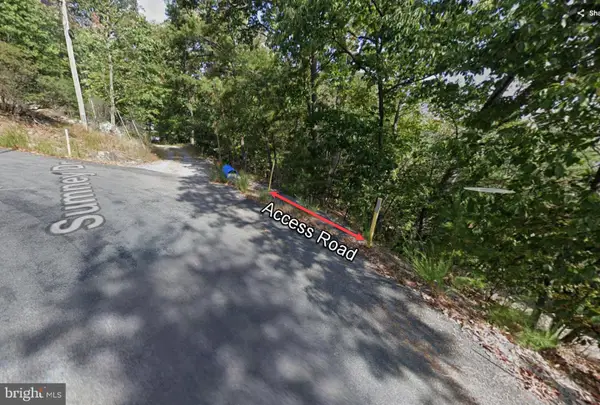 $59,000Active2.44 Acres
$59,000Active2.44 Acres2585 Wiley Ter, HAYMARKET, VA 20169
MLS# VAPW2109398Listed by: THE GREENE REALTY GROUP 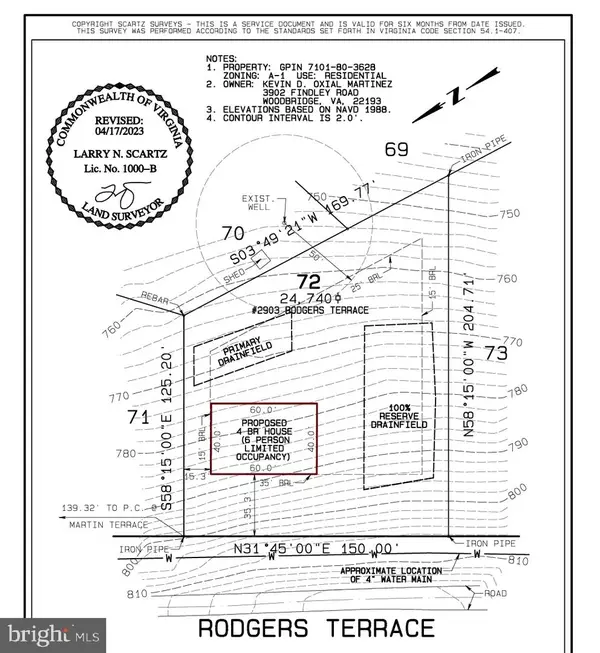 $80,000Pending0.57 Acres
$80,000Pending0.57 Acres2903 Rodgers Ter, HAYMARKET, VA 20169
MLS# VAPW2109072Listed by: WEICHERT, REALTORS- Open Sun, 1 to 3pm
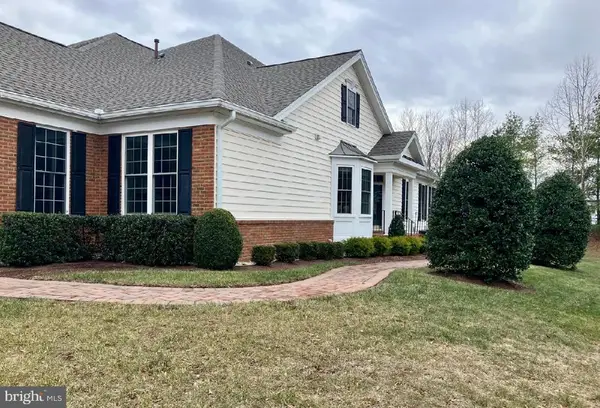 $735,000Active3 beds 3 baths2,524 sq. ft.
$735,000Active3 beds 3 baths2,524 sq. ft.5429 Trevino Dr, HAYMARKET, VA 20169
MLS# VAPW2109318Listed by: LONG & FOSTER REAL ESTATE, INC. 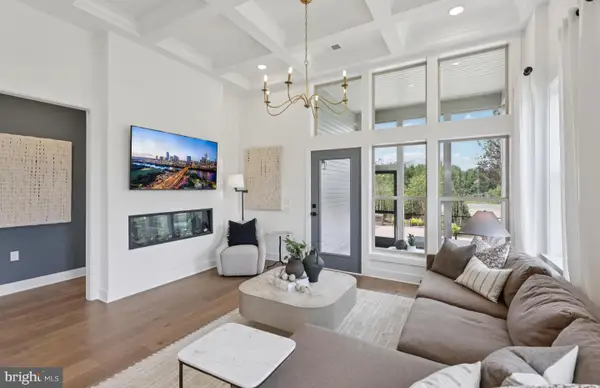 $719,990Pending4 beds 4 baths4,135 sq. ft.
$719,990Pending4 beds 4 baths4,135 sq. ft.5919 Sunstone Ln, HAYMARKET, VA 20169
MLS# VAPW2109316Listed by: MONUMENT SOTHEBY'S INTERNATIONAL REALTY $2,225,000Active16.11 Acres
$2,225,000Active16.11 Acres1570-1580-1590 Loudoun Dr, HAYMARKET, VA 20169
MLS# VAPW2106436Listed by: RE/MAX REAL ESTATE CONNECTIONS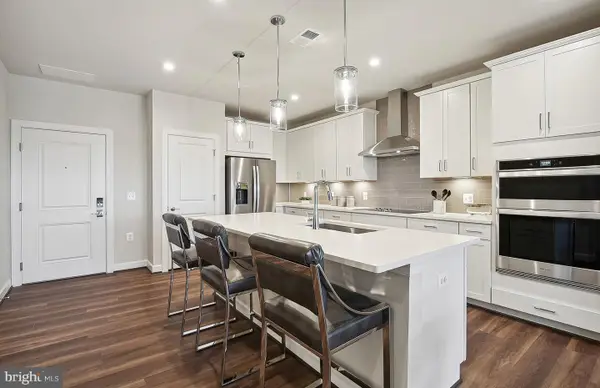 $449,990Pending2 beds 2 baths1,345 sq. ft.
$449,990Pending2 beds 2 baths1,345 sq. ft.5800 Moonstone Way #404, HAYMARKET, VA 20169
MLS# VAPW2109192Listed by: MONUMENT SOTHEBY'S INTERNATIONAL REALTY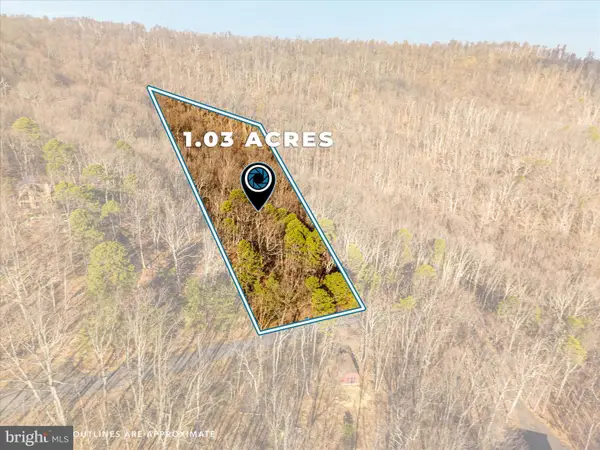 $70,000Active1.04 Acres
$70,000Active1.04 Acres1504 Duffey Dr, HAYMARKET, VA 20169
MLS# VAPW2108904Listed by: EXP REALTY, LLC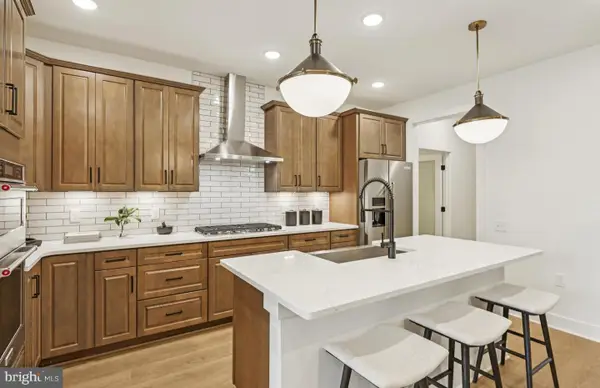 $709,990Pending3 beds 3 baths3,770 sq. ft.
$709,990Pending3 beds 3 baths3,770 sq. ft.5927 Sunstone Ln, HAYMARKET, VA 20169
MLS# VAPW2109170Listed by: MONUMENT SOTHEBY'S INTERNATIONAL REALTY
