6113 Camerons Ferry Dr, Haymarket, VA 20169
Local realty services provided by:ERA Valley Realty
6113 Camerons Ferry Dr,Haymarket, VA 20169
$555,000
- 4 Beds
- 4 Baths
- 2,352 sq. ft.
- Townhouse
- Pending
Listed by: paulina stowell
Office: century 21 new millennium
MLS#:VAPW2105718
Source:BRIGHTMLS
Price summary
- Price:$555,000
- Price per sq. ft.:$235.97
About this home
*** Open House Sunday January 4th 1-3pm *** Immaculate & Move-In Ready Townhome-Style Condo! Experience the perfect blend of low-maintenance living, modern luxury, and serene views of mature trees in this rarely available 4BR/3.5BA home offering approximately 2,400 sq ft of comfort and style. The open-concept design showcases modern finishes, custom built-ins, and gorgeous LVP flooring throughout all three levels. A stylish, sun-filled kitchen features white cabinetry, sleek countertops, stainless steel appliances, and opens seamlessly into a spacious family room. Enjoy casual meals in the bright breakfast area with access to your private deck overlooking the trees. Upstairs, discover an elegant primary suite, two additional bedrooms, and a convenient laundry area. The fully finished walkout basement includes a fourth bedroom, full bath, and flexible space ideal for a home gym, office, or craft room—plus access to a custom stamped-concrete patio perfect for relaxation or entertaining. All this in a prime Haymarket location—just minutes to Downtown Haymarket, Rt. 15, I-66, shopping, dining, a hospital, and commuter lots. Luxury, convenience, and comfort—all in one beautiful home!
Contact an agent
Home facts
- Year built:2019
- Listing ID #:VAPW2105718
- Added:87 day(s) ago
- Updated:January 06, 2026 at 11:10 AM
Rooms and interior
- Bedrooms:4
- Total bathrooms:4
- Full bathrooms:3
- Half bathrooms:1
- Living area:2,352 sq. ft.
Heating and cooling
- Cooling:Ceiling Fan(s), Central A/C
- Heating:Forced Air, Natural Gas
Structure and exterior
- Year built:2019
- Building area:2,352 sq. ft.
Schools
- High school:BATTLEFIELD
- Middle school:RONALD WILSON REAGAN
- Elementary school:HAYMARKET
Utilities
- Water:Public
- Sewer:Public Sewer
Finances and disclosures
- Price:$555,000
- Price per sq. ft.:$235.97
- Tax amount:$5,167 (2025)
New listings near 6113 Camerons Ferry Dr
- Coming Soon
 $760,000Coming Soon4 beds 3 baths
$760,000Coming Soon4 beds 3 baths2639 Logmill Rd, HAYMARKET, VA 20169
MLS# VAPW2109992Listed by: WEICHERT, REALTORS - Coming Soon
 $539,000Coming Soon3 beds 3 baths
$539,000Coming Soon3 beds 3 baths15224 Rosemont Manor Dr, HAYMARKET, VA 20169
MLS# VAPW2109892Listed by: COMPASS - New
 $800,000Active3 beds 3 baths1,988 sq. ft.
$800,000Active3 beds 3 baths1,988 sq. ft.3840 Mount Atlas Ln, HAYMARKET, VA 20169
MLS# VAPW2109796Listed by: TTR SOTHEBY'S INTERNATIONAL REALTY - Coming Soon
 $634,900Coming Soon3 beds 3 baths
$634,900Coming Soon3 beds 3 baths5588 Arrowfield Ter, HAYMARKET, VA 20169
MLS# VAPW2109784Listed by: RE/MAX ALLEGIANCE - Open Sun, 12 to 2pm
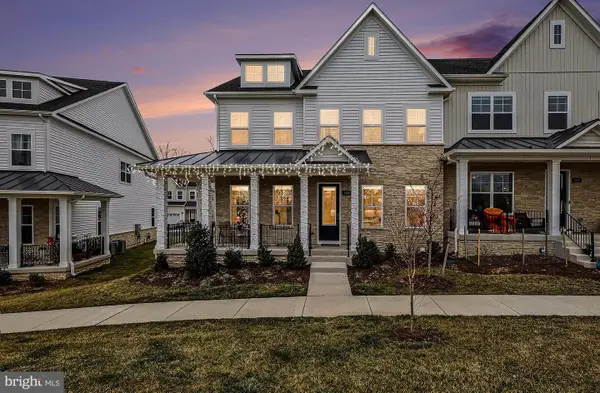 $900,000Active4 beds 4 baths3,554 sq. ft.
$900,000Active4 beds 4 baths3,554 sq. ft.5513 Veltri Ter, HAYMARKET, VA 20169
MLS# VAPW2109498Listed by: SAMSON PROPERTIES 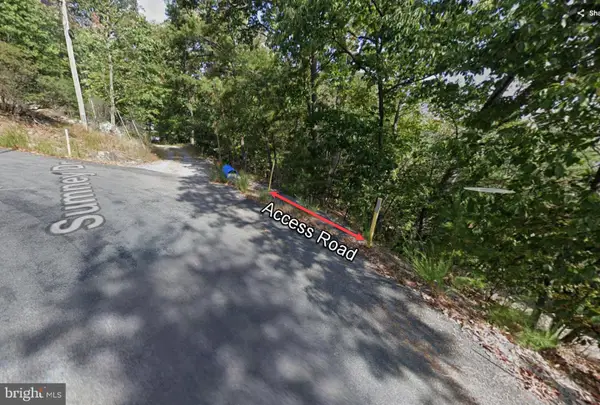 $59,000Active2.44 Acres
$59,000Active2.44 Acres2585 Wiley Ter, HAYMARKET, VA 20169
MLS# VAPW2109398Listed by: THE GREENE REALTY GROUP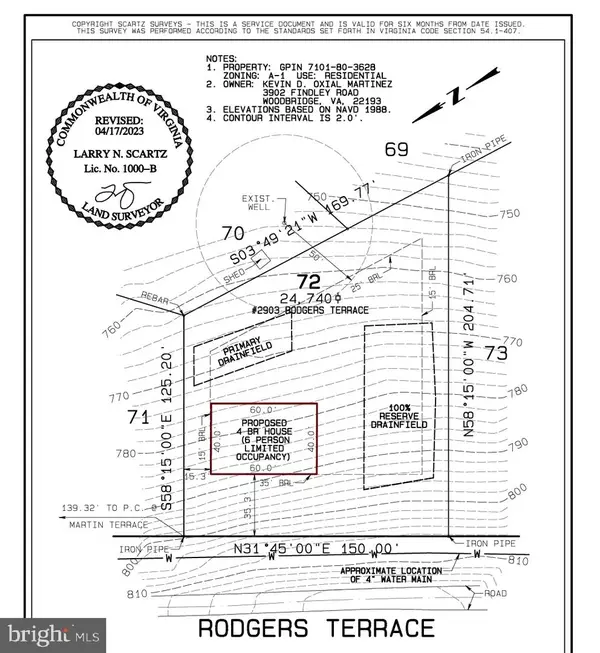 $80,000Pending0.57 Acres
$80,000Pending0.57 Acres2903 Rodgers Ter, HAYMARKET, VA 20169
MLS# VAPW2109072Listed by: WEICHERT, REALTORS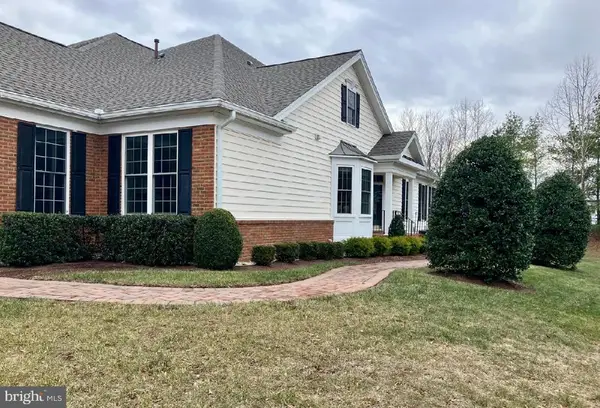 $735,000Active3 beds 3 baths2,524 sq. ft.
$735,000Active3 beds 3 baths2,524 sq. ft.5429 Trevino Dr, HAYMARKET, VA 20169
MLS# VAPW2109318Listed by: LONG & FOSTER REAL ESTATE, INC.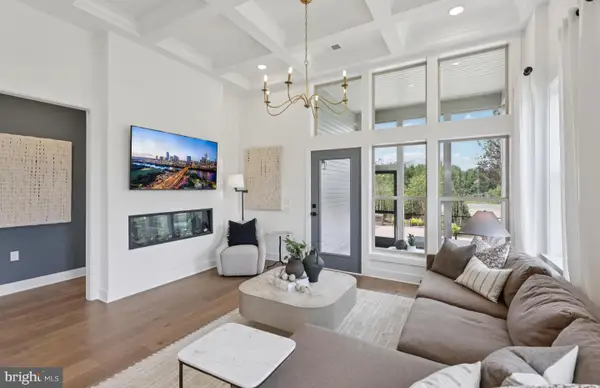 $719,990Pending4 beds 4 baths4,135 sq. ft.
$719,990Pending4 beds 4 baths4,135 sq. ft.5919 Sunstone Ln, HAYMARKET, VA 20169
MLS# VAPW2109316Listed by: MONUMENT SOTHEBY'S INTERNATIONAL REALTY $2,225,000Active16.11 Acres
$2,225,000Active16.11 Acres1570-1580-1590 Loudoun Dr, HAYMARKET, VA 20169
MLS# VAPW2106436Listed by: RE/MAX REAL ESTATE CONNECTIONS
