6266 Zinnia Ln, Haymarket, VA 20169
Local realty services provided by:Mountain Realty ERA Powered
6266 Zinnia Ln,Haymarket, VA 20169
$815,000
- 3 Beds
- 3 Baths
- 2,236 sq. ft.
- Single family
- Active
Listed by: suhad rasoul
Office: redfin corporation
MLS#:VAPW2106844
Source:BRIGHTMLS
Price summary
- Price:$815,000
- Price per sq. ft.:$364.49
- Monthly HOA dues:$294
About this home
Welcome to this beautifully designed 3BR/3BA home offering thoughtful luxury living in the premier 55+ Del Webb community of Carter’s Mill! Enjoy an open-concept layout filled with natural light, featuring durable LVP flooring and a chef’s kitchen with white cabinets, white quartz countertops, a stainless steel hood, gas stove, and abundant cabinet space. The main level includes two spacious bedrooms and two full baths, including a serene owner’s suite with custom walk-in closet and spa-like bath. Relax on the screened porch or back deck—perfect for morning coffee. Upstairs offers a large loft with an additional bedroom, full bath, and family room. Experience resort-style amenities including indoor/outdoor pools, fitness center, pickleball, tennis, bocce, trails, game and craft rooms, and playground. HOA covers lawn care, trash, recycling, and full amenity access.
Contact an agent
Home facts
- Year built:2023
- Listing ID #:VAPW2106844
- Added:70 day(s) ago
- Updated:January 06, 2026 at 02:34 PM
Rooms and interior
- Bedrooms:3
- Total bathrooms:3
- Full bathrooms:3
- Living area:2,236 sq. ft.
Heating and cooling
- Cooling:Central A/C
- Heating:Electric, Forced Air
Structure and exterior
- Year built:2023
- Building area:2,236 sq. ft.
- Lot area:0.12 Acres
Schools
- High school:BATTLEFIELD
- Middle school:RONALD WILSON REGAN
Utilities
- Water:Public
- Sewer:Public Sewer
Finances and disclosures
- Price:$815,000
- Price per sq. ft.:$364.49
- Tax amount:$6,608 (2025)
New listings near 6266 Zinnia Ln
- Coming Soon
 $760,000Coming Soon4 beds 3 baths
$760,000Coming Soon4 beds 3 baths2639 Logmill Rd, HAYMARKET, VA 20169
MLS# VAPW2109992Listed by: WEICHERT, REALTORS - Coming Soon
 $539,000Coming Soon3 beds 3 baths
$539,000Coming Soon3 beds 3 baths15224 Rosemont Manor Dr, HAYMARKET, VA 20169
MLS# VAPW2109892Listed by: COMPASS - New
 $800,000Active3 beds 3 baths1,988 sq. ft.
$800,000Active3 beds 3 baths1,988 sq. ft.3840 Mount Atlas Ln, HAYMARKET, VA 20169
MLS# VAPW2109796Listed by: TTR SOTHEBY'S INTERNATIONAL REALTY - Coming Soon
 $634,900Coming Soon3 beds 3 baths
$634,900Coming Soon3 beds 3 baths5588 Arrowfield Ter, HAYMARKET, VA 20169
MLS# VAPW2109784Listed by: RE/MAX ALLEGIANCE - Open Sun, 12 to 2pm
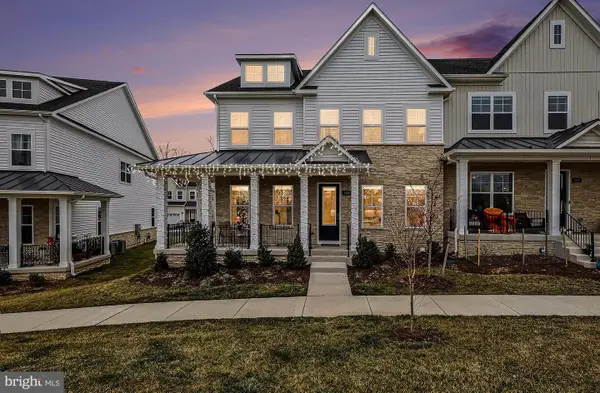 $900,000Active4 beds 4 baths3,554 sq. ft.
$900,000Active4 beds 4 baths3,554 sq. ft.5513 Veltri Ter, HAYMARKET, VA 20169
MLS# VAPW2109498Listed by: SAMSON PROPERTIES 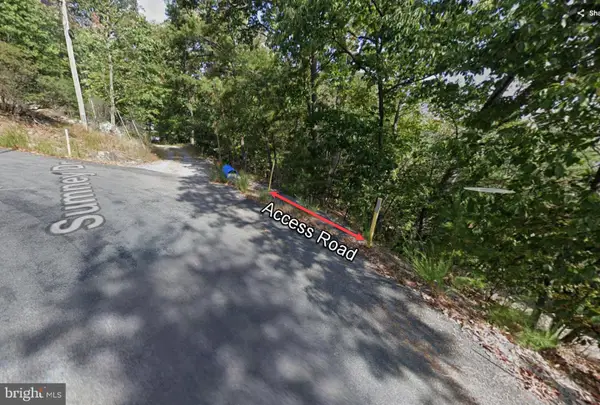 $59,000Active2.44 Acres
$59,000Active2.44 Acres2585 Wiley Ter, HAYMARKET, VA 20169
MLS# VAPW2109398Listed by: THE GREENE REALTY GROUP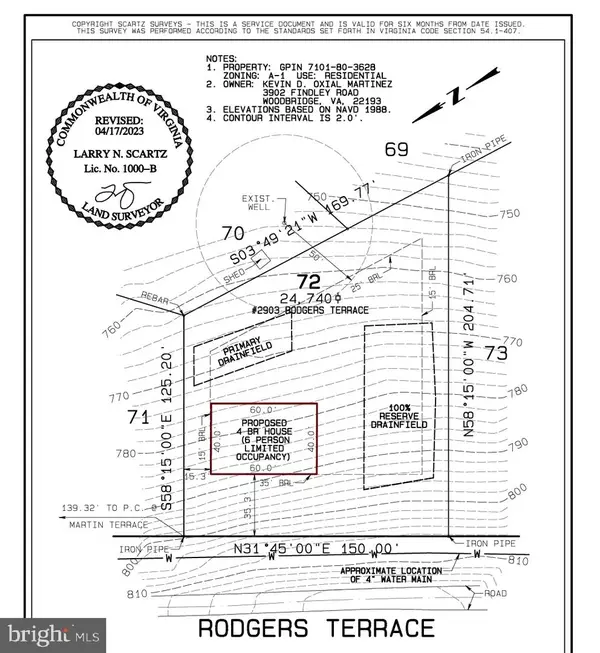 $80,000Pending0.57 Acres
$80,000Pending0.57 Acres2903 Rodgers Ter, HAYMARKET, VA 20169
MLS# VAPW2109072Listed by: WEICHERT, REALTORS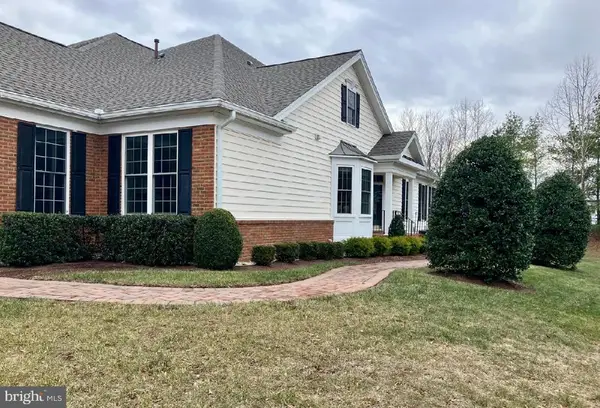 $735,000Active3 beds 3 baths2,524 sq. ft.
$735,000Active3 beds 3 baths2,524 sq. ft.5429 Trevino Dr, HAYMARKET, VA 20169
MLS# VAPW2109318Listed by: LONG & FOSTER REAL ESTATE, INC.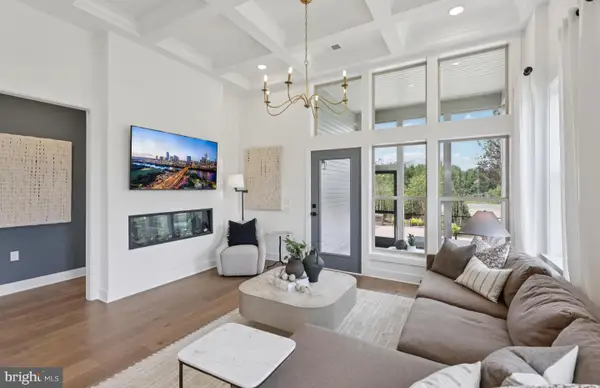 $719,990Pending4 beds 4 baths4,135 sq. ft.
$719,990Pending4 beds 4 baths4,135 sq. ft.5919 Sunstone Ln, HAYMARKET, VA 20169
MLS# VAPW2109316Listed by: MONUMENT SOTHEBY'S INTERNATIONAL REALTY $2,225,000Active16.11 Acres
$2,225,000Active16.11 Acres1570-1580-1590 Loudoun Dr, HAYMARKET, VA 20169
MLS# VAPW2106436Listed by: RE/MAX REAL ESTATE CONNECTIONS
