6868 Moonstone Peony Ln, HAYMARKET, VA 20169
Local realty services provided by:ERA Central Realty Group
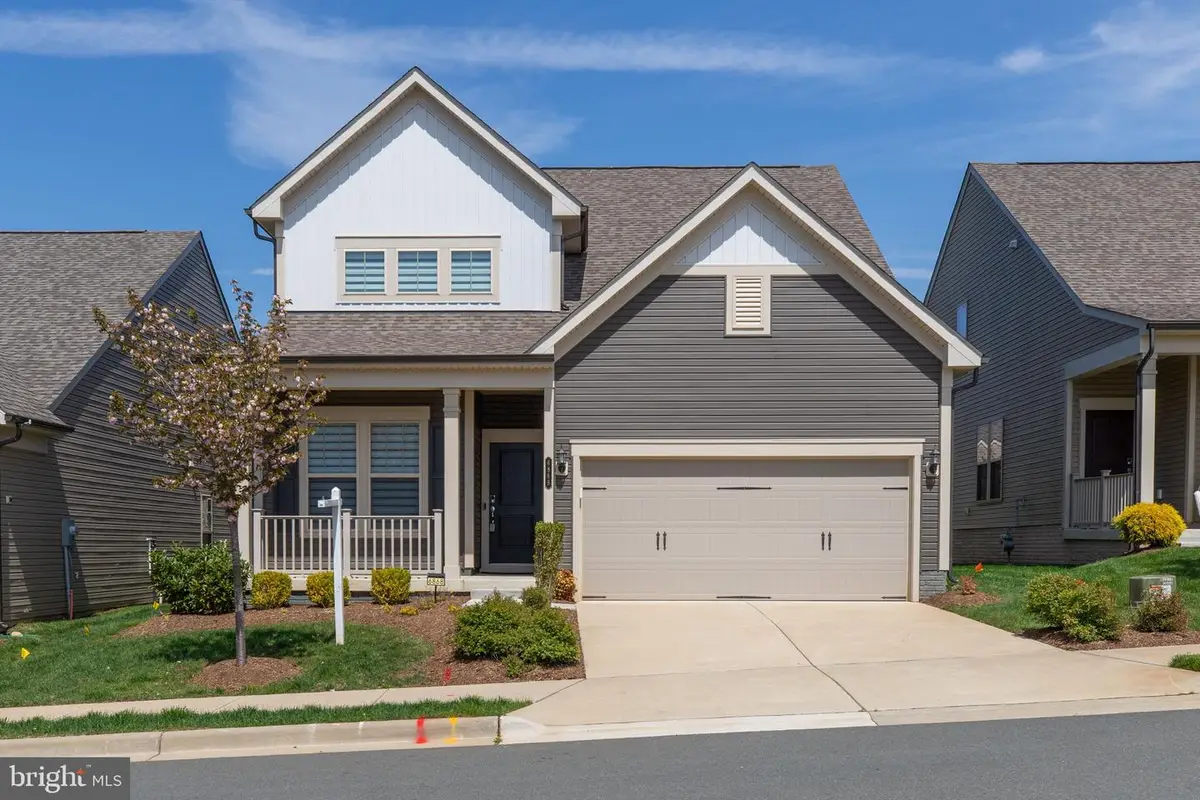
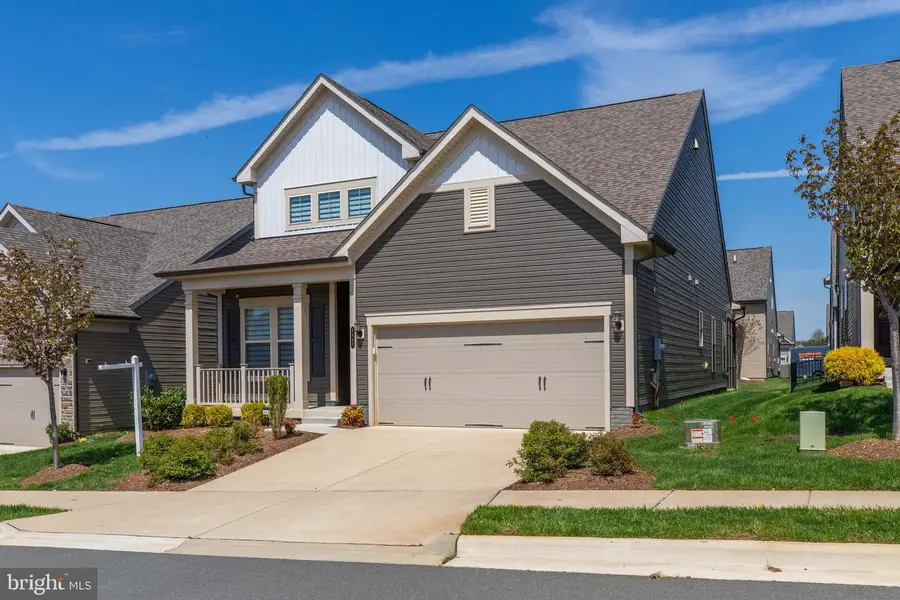
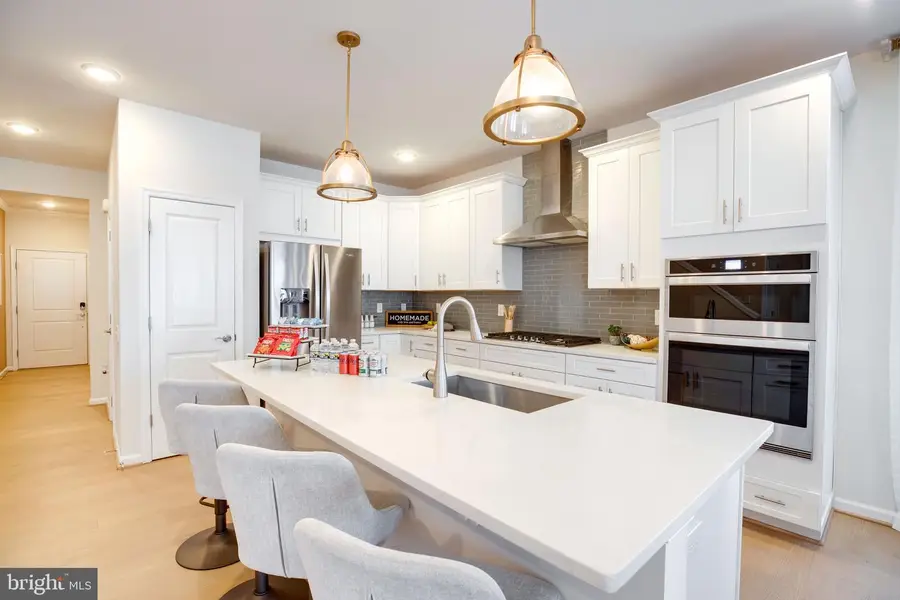
6868 Moonstone Peony Ln,HAYMARKET, VA 20169
$825,000
- 3 Beds
- 3 Baths
- 2,396 sq. ft.
- Single family
- Active
Listed by:juliet y lee
Office:realty one group capital
MLS#:VAPW2095924
Source:BRIGHTMLS
Price summary
- Price:$825,000
- Price per sq. ft.:$344.32
- Monthly HOA dues:$296
About this home
FORMER MODEL HOME – Over $120K in Upgrades | Only 2 Years Old | The Blue Rock at Carter’s Mill (55+ Del Webb Community)
This former model home at The Blue Rock in Carter’s Mill, a premier 55+ Del Webb community, offers over $120,000 in designer upgrades and has been meticulously maintained since it was first occupied just 2 years ago. Built for effortless main-level living, this 2,396 sq. ft. single-family home includes 3 bedrooms, 3 full baths, and an upstairs loft perfect for guests, hobbies, or a home office.
Originally showcased by the builder, this home features high-end finishes throughout, including a gourmet kitchen with a large island, a formal dining room ideal for holidays, and outdoor living spaces to enjoy your morning coffee or evening sunset.
The owner’s suite offers privacy and luxury with dual walk-in closets and a spa-like bath. A secondary bedroom on the opposite side of the home ensures guest comfort and privacy. Additional features include a walk-in closet in the guest bedroom, ample linen storage, and a spacious two-car garage.
Residents of Carter’s Mill enjoy resort-style amenities at The Buckland House—a 14,000 sq. ft. clubhouse with:
- Outdoor pool with shaded cabanas
- Indoor pool and spa
- Fitness center and movement studio
- Demonstration kitchen, game room, and bar area
- Craft room, cards room, and social gathering spaces
- Full-time Lifestyle Director planning year-round events and activities
This is a rare opportunity to own a former model home with all the upgrades, without the wait. Move-in ready and better than new!
Contact an agent
Home facts
- Year built:2020
- Listing Id #:VAPW2095924
- Added:132 day(s) ago
- Updated:August 20, 2025 at 01:39 PM
Rooms and interior
- Bedrooms:3
- Total bathrooms:3
- Full bathrooms:3
- Living area:2,396 sq. ft.
Heating and cooling
- Cooling:Central A/C
- Heating:Forced Air, Natural Gas
Structure and exterior
- Roof:Architectural Shingle
- Year built:2020
- Building area:2,396 sq. ft.
- Lot area:0.12 Acres
Utilities
- Water:Public
- Sewer:Public Sewer
Finances and disclosures
- Price:$825,000
- Price per sq. ft.:$344.32
- Tax amount:$6,720 (2025)
New listings near 6868 Moonstone Peony Ln
- New
 $249,900Active1.56 Acres
$249,900Active1.56 Acres2608 Jackson Dr, HAYMARKET, VA 20169
MLS# VAPW2102128Listed by: CAPSTAR PROPERTIES - New
 $489,990Active2 beds 2 baths1,445 sq. ft.
$489,990Active2 beds 2 baths1,445 sq. ft.5840 Moonstone Way #203, HAYMARKET, VA 20169
MLS# VAPW2102136Listed by: MONUMENT SOTHEBY'S INTERNATIONAL REALTY - New
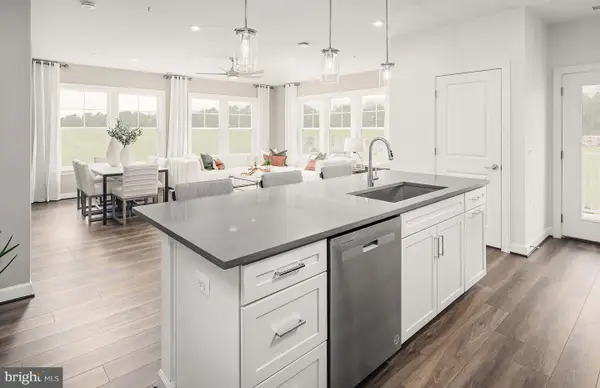 $494,990Active2 beds 2 baths1,475 sq. ft.
$494,990Active2 beds 2 baths1,475 sq. ft.5800 Moonstone Way #206, HAYMARKET, VA 20169
MLS# VAPW2102108Listed by: MONUMENT SOTHEBY'S INTERNATIONAL REALTY - New
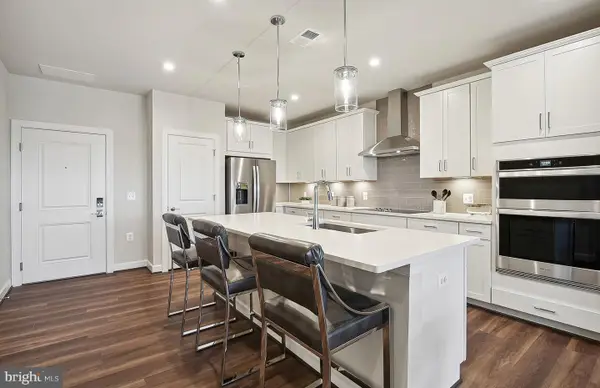 $449,990Active2 beds 2 baths1,345 sq. ft.
$449,990Active2 beds 2 baths1,345 sq. ft.5800 Moonstone Way #105, HAYMARKET, VA 20169
MLS# VAPW2102114Listed by: MONUMENT SOTHEBY'S INTERNATIONAL REALTY - New
 $549,990Active3 beds 2 baths1,735 sq. ft.
$549,990Active3 beds 2 baths1,735 sq. ft.5800 Moonstone Way #207, HAYMARKET, VA 20169
MLS# VAPW2102122Listed by: MONUMENT SOTHEBY'S INTERNATIONAL REALTY - New
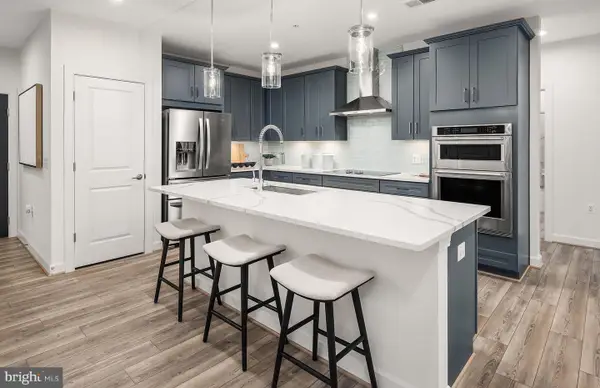 $479,990Active2 beds 2 baths1,520 sq. ft.
$479,990Active2 beds 2 baths1,520 sq. ft.5840 Moonstone Way #201, HAYMARKET, VA 20169
MLS# VAPW2102124Listed by: MONUMENT SOTHEBY'S INTERNATIONAL REALTY - New
 $574,990Active3 beds 2 baths1,850 sq. ft.
$574,990Active3 beds 2 baths1,850 sq. ft.5840 Moonstone Way #202, HAYMARKET, VA 20169
MLS# VAPW2102130Listed by: MONUMENT SOTHEBY'S INTERNATIONAL REALTY - New
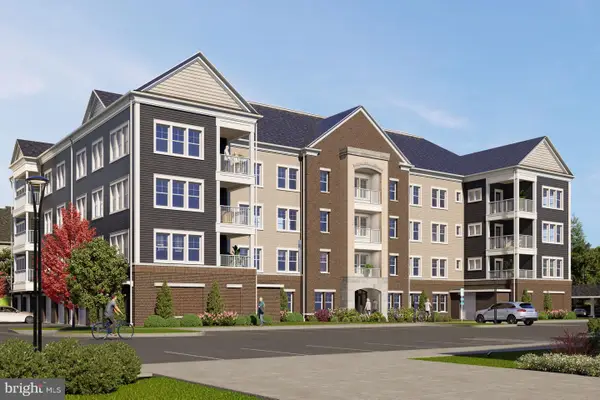 $374,990Active1 beds 2 baths995 sq. ft.
$374,990Active1 beds 2 baths995 sq. ft.5840 Moonstone Way #101, HAYMARKET, VA 20169
MLS# VAPW2102134Listed by: MONUMENT SOTHEBY'S INTERNATIONAL REALTY  $1,175,000Pending4 beds 5 baths5,101 sq. ft.
$1,175,000Pending4 beds 5 baths5,101 sq. ft.4609 Hull Dr, HAYMARKET, VA 20169
MLS# VAPW2101832Listed by: LPT REALTY, LLC- Coming SoonOpen Sun, 12 to 2pm
 $775,000Coming Soon3 beds 4 baths
$775,000Coming Soon3 beds 4 baths5727 Wheelwright Way, HAYMARKET, VA 20169
MLS# VAPW2102082Listed by: KELLER WILLIAMS REALTY/LEE BEAVER & ASSOC.
