194 Tampa Pl, HEATHSVILLE, VA 22473
Local realty services provided by:Mountain Realty ERA Powered
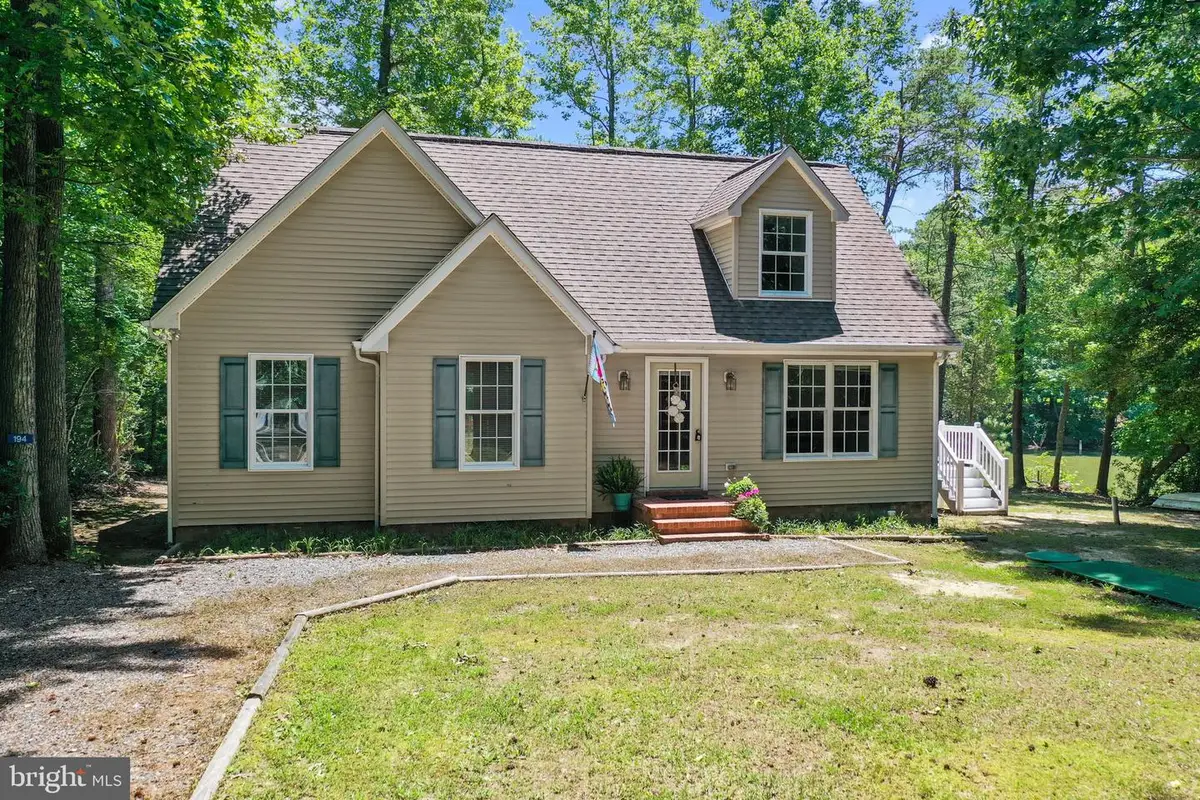
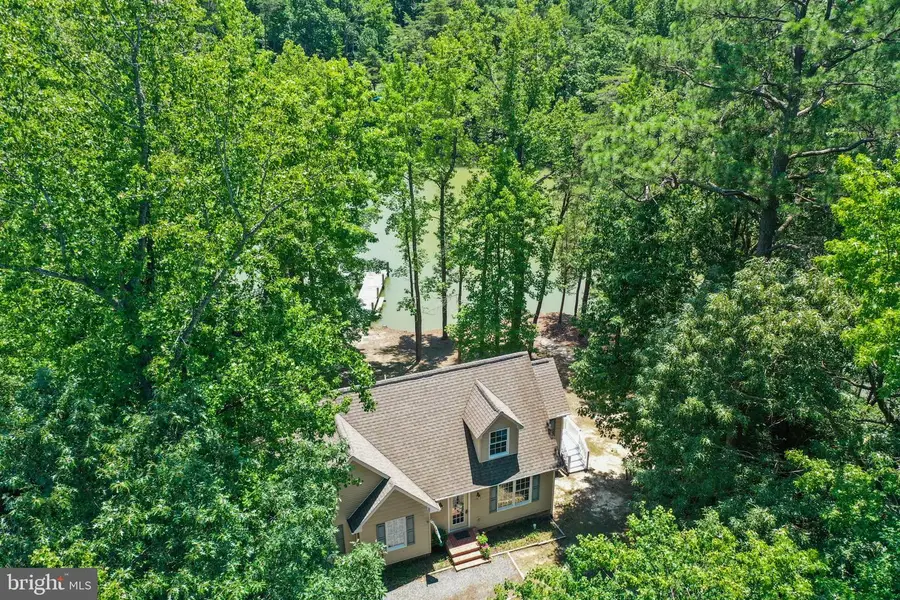
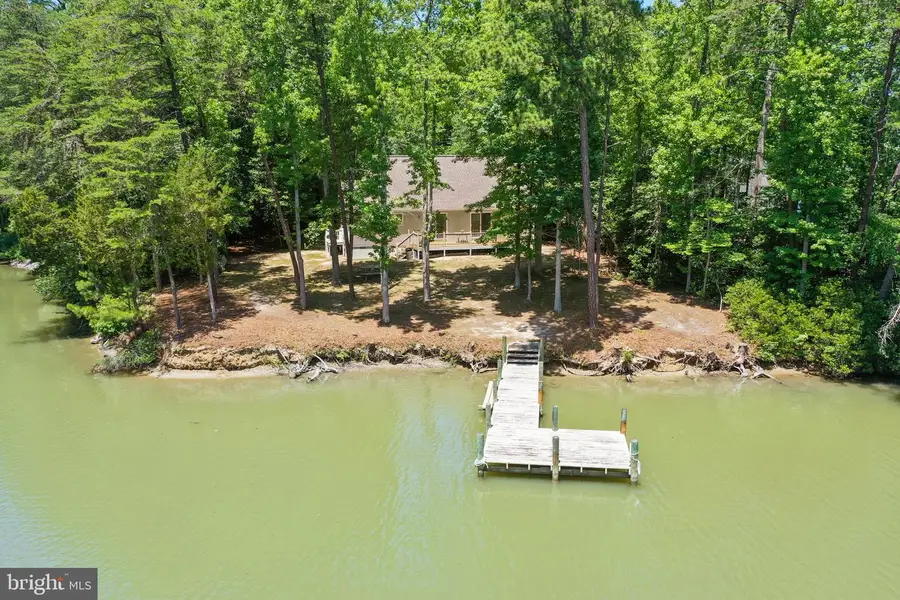
194 Tampa Pl,HEATHSVILLE, VA 22473
$374,900
- 3 Beds
- 3 Baths
- 1,554 sq. ft.
- Single family
- Pending
Listed by:lisa shultz
Office:long & foster real estate, inc.
MLS#:VANV2001660
Source:BRIGHTMLS
Price summary
- Price:$374,900
- Price per sq. ft.:$241.25
- Monthly HOA dues:$25
About this home
Welcome to a creekside retreat that promises tranquility and stunning water views. This well-maintained home is an ideal get-away for those seeking a laidback lifestyle combined with modern comforts and recreational amenities.
The home features an open floor plan that fosters a seamless flow between the kitchen, family room, and breakfast area, all offering views of the water. This layout is perfect for both daily living and entertaining guests. There's a formal dining area for accommodating larger groups for meals. The primary bedroom en suite is conveniently located on the first floor. Laundry and powder room are situated off the first floor side entry to the home, adding convenience for coming in/out from outdoor activities. Two guest rooms on the second floor share a full bathroom, providing comfortable space for guests and family.
The property is designed for outdoor enjoyment and leisure. A waterside deck is perfect for al fresco dining and grilling while enjoying the sounds of nature. The spacious yard features shade trees that offer a cool respite, making it ideal for yard games, picnic tables, or simply relaxing in a hammock.
This retreat offers so manty activities for nature lovers and water enthusiasts. You can fish, crab, or cultivate oysters directly from your private pier. Situated on tidal waters off the Potomac River, Presley Creek provides a safe haven for kayakers, jet skis, and recreational boats.
Located in the Bay Quarter Shores Community, this home is part of a vibrant, inclusive neighborhood that offers a variety of amenities. Enjoy sunbathing and beach activities on the expansive community sand beach along the Potomac River. Relax or socialize at the community pool and clubhouse with breathtaking river views. The community also includes recreational facilities like a boat ramp, pier, tennis/pickleball courts, and a kayak launch. Its golf-cart-friendly environment enhances the laid-back atmosphere, making it easy to explore and connect with neighbors.
Contact an agent
Home facts
- Year built:2004
- Listing Id #:VANV2001660
- Added:54 day(s) ago
- Updated:August 19, 2025 at 07:27 AM
Rooms and interior
- Bedrooms:3
- Total bathrooms:3
- Full bathrooms:2
- Half bathrooms:1
- Living area:1,554 sq. ft.
Heating and cooling
- Cooling:Heat Pump(s)
- Heating:Electric, Heat Pump(s)
Structure and exterior
- Roof:Composite, Shingle
- Year built:2004
- Building area:1,554 sq. ft.
- Lot area:0.37 Acres
Schools
- High school:NORTHUMBERLAND
- Middle school:NORTHUMBERLAND
- Elementary school:NORTHUMBERLAND
Utilities
- Water:Community
Finances and disclosures
- Price:$374,900
- Price per sq. ft.:$241.25
- Tax amount:$1,282 (2024)
New listings near 194 Tampa Pl
- New
 $39,850Active0 Acres
$39,850Active0 AcresLot 33 Knights Landing Drive, Heathsville, VA 22473
MLS# 2523160Listed by: CONNEMARA AND COMPANY REAL ESTATE - New
 $608,500Active3 beds 2 baths1,908 sq. ft.
$608,500Active3 beds 2 baths1,908 sq. ft.287 Jones Lane, Heathsville, VA 22473
MLS# 10597789Listed by: Virginia Country Real Estate Inc. - New
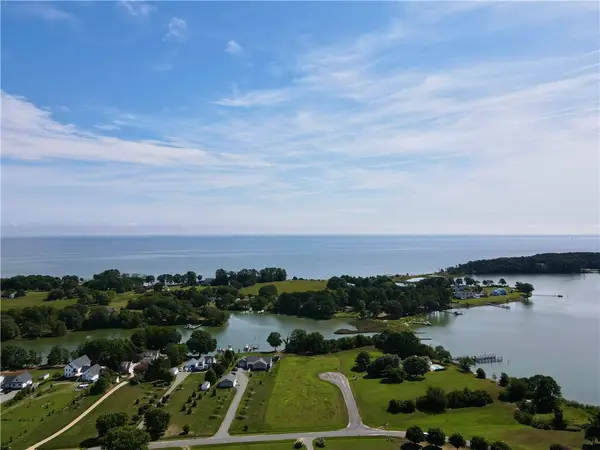 $159,000Active1.82 Acres
$159,000Active1.82 AcresLot 28 Twin Cove Lane, Heathsville, VA 22473
MLS# 2522941Listed by: MIDDLE BAY REALTY - New
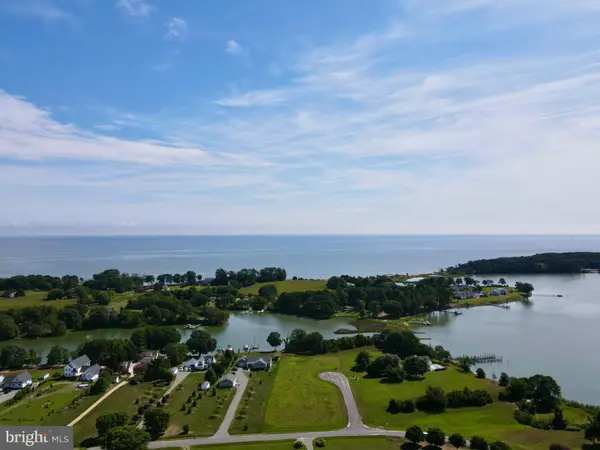 $159,000Active1.82 Acres
$159,000Active1.82 AcresLot 28 Twin Cove, HEATHSVILLE, VA 22473
MLS# VANV2001730Listed by: MIDDLE BAY REALTY - New
 $25,000Active0.72 Acres
$25,000Active0.72 AcresLot 01 Cod Creek Drive, Heathsville, VA 22473
MLS# 10597205Listed by: Coldwell Banker Premier - New
 $23,000Active2.02 Acres
$23,000Active2.02 AcresLot 16 Steamboat Ln, HEATHSVILLE, VA 22473
MLS# VANV2001726Listed by: LONG & FOSTER REAL ESTATE, INC. - New
 $349,900Active3 beds 2 baths1,358 sq. ft.
$349,900Active3 beds 2 baths1,358 sq. ft.TBD Coan Stage Road #1, Heathsville, VA 22473
MLS# 2522289Listed by: KELLER WILLIAMS FAIRFAX GATEWAY 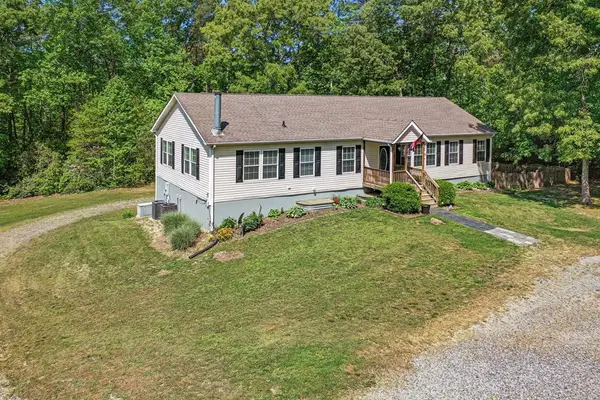 $599,000Active3 beds 2 baths
$599,000Active3 beds 2 baths390 Captains Point Lane, Heathsville, VA 22473
MLS# 2521438Listed by: LIZ MOORE & ASSOCIATES $415,000Active3 beds 2 baths1,521 sq. ft.
$415,000Active3 beds 2 baths1,521 sq. ft.Lot 38 Mallard Bay Dr, HEATHSVILLE, VA 22473
MLS# VANV2001712Listed by: KING GEORGE REALTY $575,000Pending3 beds 2 baths1,208 sq. ft.
$575,000Pending3 beds 2 baths1,208 sq. ft.2 Ingram Bay Dr, HEATHSVILLE, VA 22473
MLS# VANV2001700Listed by: COBBLESTONE REALTY INC.
