038 Mallard Bay Drive, Heathsville, VA 22473
Local realty services provided by:ERA Real Estate Professionals
038 Mallard Bay Drive,Heathsville, VA 22473
$415,000
- 3 Beds
- 2 Baths
- 1,521 sq. ft.
- Single family
- Active
Listed by:kathi boswell
Office:exit realty expertise
MLS#:2521093
Source:RV
Price summary
- Price:$415,000
- Price per sq. ft.:$272.85
- Monthly HOA dues:$45.83
About this home
TO BE BUILT! House will be similar to picture. Welcome to your brand new home in the private water access community of Mallard Bay. This to be built adorable rambler style home includes some upgrades. This beautiful 1 story home will feature a kitchen comes with stainless steel appliances, tons of kitchen cabinetry with granite counter-tops and a large pantry. The primary bedroom suite comes with a walk-in closet and a luxury primary bathroom. With the two car garage and the front porch and a 12x16 covered and screened in deck, this is the perfectly appointed floor plan! Location is perfect, enjoy beach living in Mallard Bay. Check out the beautiful amenities that the community has for you to enjoy with beaches, inground swimming pool, club house, tennis courts, a boat dock, pier with slips and so much more!! Pictures are of previous models built and can include some upgrades.
Contact an agent
Home facts
- Year built:2025
- Listing ID #:2521093
- Added:65 day(s) ago
- Updated:October 02, 2025 at 02:43 PM
Rooms and interior
- Bedrooms:3
- Total bathrooms:2
- Full bathrooms:2
- Living area:1,521 sq. ft.
Heating and cooling
- Cooling:Electric, Heat Pump
- Heating:Electric, Heat Pump
Structure and exterior
- Roof:Composition
- Year built:2025
- Building area:1,521 sq. ft.
- Lot area:1 Acres
Schools
- High school:Northumberland
- Middle school:Northumberland
- Elementary school:Northumberland
Utilities
- Water:Community/Coop, Shared Well
- Sewer:Septic Tank
Finances and disclosures
- Price:$415,000
- Price per sq. ft.:$272.85
- Tax amount:$500 (2025)
New listings near 038 Mallard Bay Drive
- New
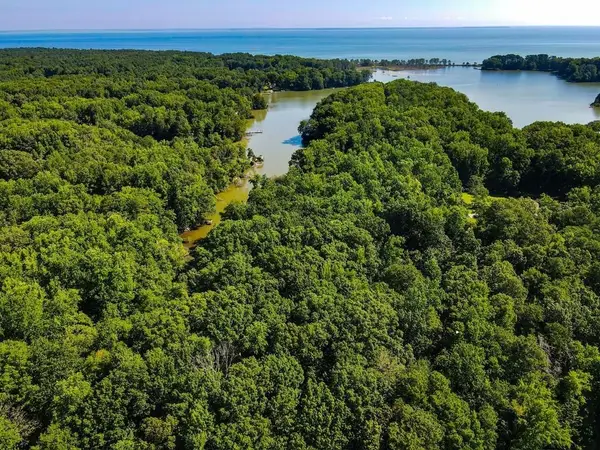 $29,900Active1.33 Acres
$29,900Active1.33 AcresLot 2 Wittstat Lane, Heathsville, VA 22473
MLS# 2527382Listed by: MIDDLE BAY REALTY - New
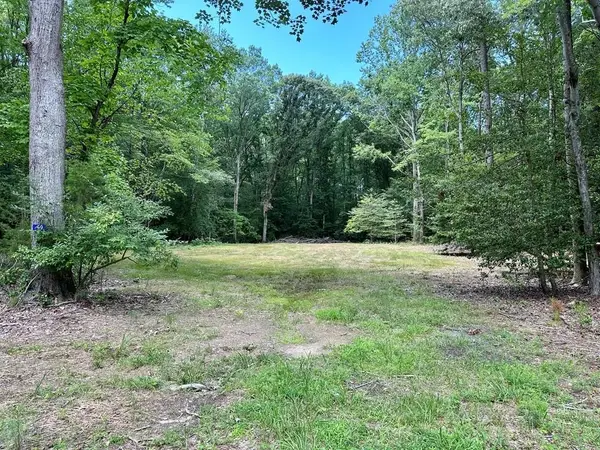 $42,500Active0.88 Acres
$42,500Active0.88 AcresLots 4&5 Hampton Place, Heathsville, VA 22473
MLS# 2527393Listed by: MIDDLE BAY REALTY - New
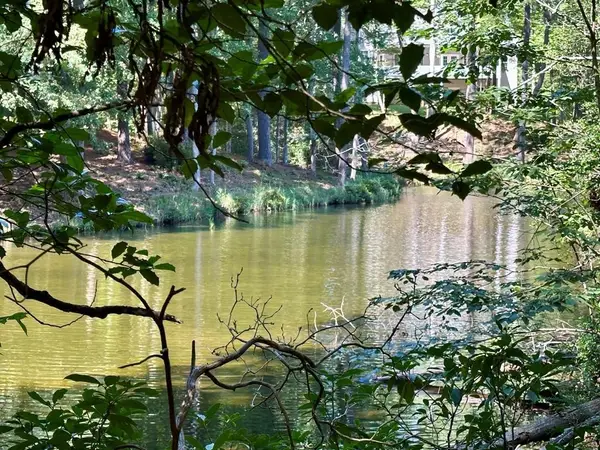 $59,000Active0.76 Acres
$59,000Active0.76 AcresLot 75 Wood Duck Court, Heathsville, VA 22473
MLS# 2527405Listed by: MIDDLE BAY REALTY 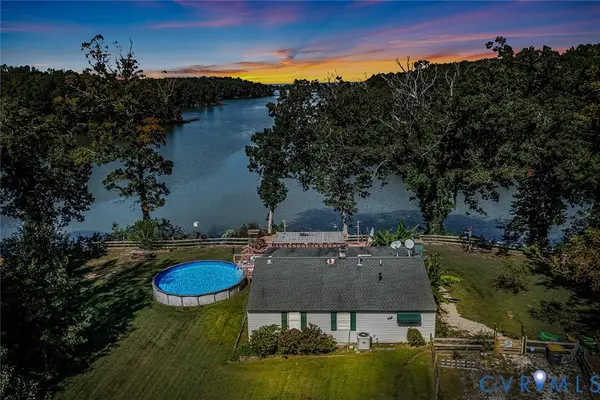 $448,000Pending3 beds 2 baths1,600 sq. ft.
$448,000Pending3 beds 2 baths1,600 sq. ft.535 Creekside Street, Heathsville, VA 22473
MLS# 2527280Listed by: SHORE REALTY, INC.- New
 $225,000Active-- beds -- baths
$225,000Active-- beds -- baths773 Wittstat Ln, HEATHSVILLE, VA 22473
MLS# VANV2001762Listed by: BLUE AND GRAY REALTY,LLC - New
 $269,000Active3 beds 2 baths1,610 sq. ft.
$269,000Active3 beds 2 baths1,610 sq. ft.6538 Northumberland Highway, Heathsville, VA 22473
MLS# 2527075Listed by: SHORE REALTY, INC. - New
 $310,000Active3 beds 2 baths2,156 sq. ft.
$310,000Active3 beds 2 baths2,156 sq. ft.641 Crabbetown Road, Heathsville, VA 22473
MLS# 2526881Listed by: SHORE REALTY, INC. 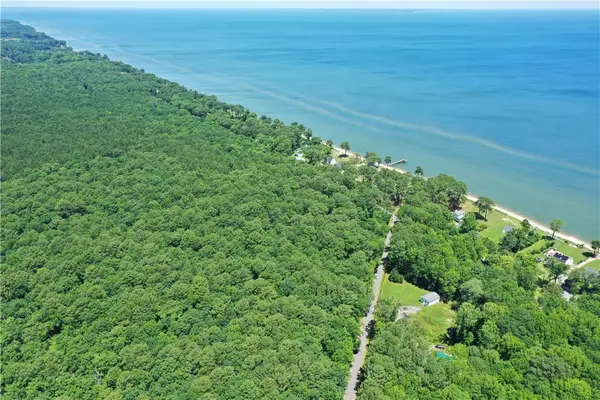 $89,000Active4.78 Acres
$89,000Active4.78 Acres4.78 AC Devils Wood Yard Road, Heathsville, VA 22473
MLS# 2526451Listed by: MIDDLE BAY REALTY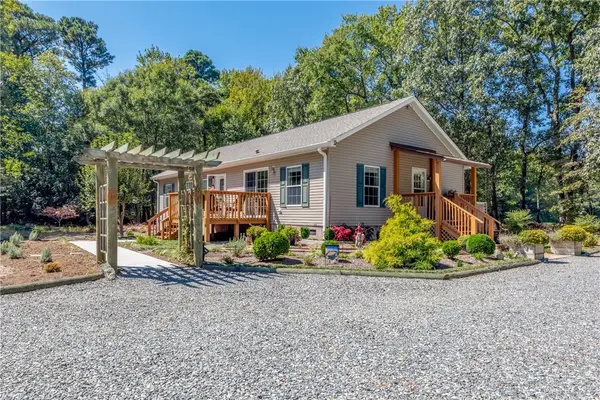 $425,000Pending3 beds 2 baths1,560 sq. ft.
$425,000Pending3 beds 2 baths1,560 sq. ft.109 White Gate Drive, Heathsville, VA 22473
MLS# 2525754Listed by: RE/MAX CAPITAL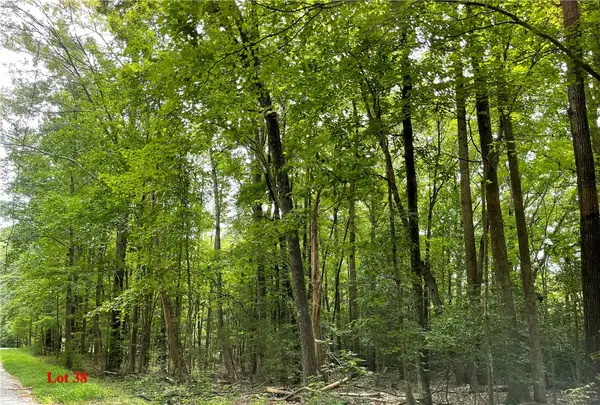 $55,000Active2.97 Acres
$55,000Active2.97 AcresLot 38 Wicomico Drive, Heathsville, VA 22473
MLS# 2526130Listed by: ANN MEEKINS, REALTORS
