5625 Jessie Dupont Memorial Hwy, Heathsville, VA 22473
Local realty services provided by:ERA Real Estate Professionals
Listed by: kenneth e. kuykendall, cheryl felthouse
Office: middle bay realty - k
MLS#:119482
Source:VA_NNAR
Price summary
- Price:$269,000
- Price per sq. ft.:$158.98
About this home
Located in Wicomico Church, this charming traditional home offers a perfect blend of comfort and outdoor enjoyment. Set on a generous 3.27-acre lot, the property features a level, cleared landscape that backs to lush trees, providing a private retreat for relaxation and play. The exterior boasts inviting spaces, including a spacious deck, patio, and porch, ideal for morning coffee or evening gatherings. An outbuilding and shed offer ample storage for tools and toys, while the dedicated play area and kennels cater to outdoor enthusiasts and pet lovers alike. This home features a main level bedroom with a half bath and a study. Upstairs you will find a large room with lots of closet space for the second bedroom. Lots of storage room in the basement. This home is a wonderful opportunity to create lasting memories in a peaceful setting, where nature and comfort harmoniously coexist. Don't miss your chance to make this delightful property your own!
Contact an agent
Home facts
- Year built:1942
- Listing ID #:119482
- Added:138 day(s) ago
- Updated:February 10, 2026 at 02:31 PM
Rooms and interior
- Bedrooms:2
- Total bathrooms:2
- Full bathrooms:1
- Half bathrooms:1
- Living area:1,692 sq. ft.
Heating and cooling
- Cooling:Central A/C
- Heating:Electric
Structure and exterior
- Roof:Metal
- Year built:1942
- Building area:1,692 sq. ft.
Utilities
- Water:Shallow
- Sewer:Septic System
Finances and disclosures
- Price:$269,000
- Price per sq. ft.:$158.98
New listings near 5625 Jessie Dupont Memorial Hwy
- New
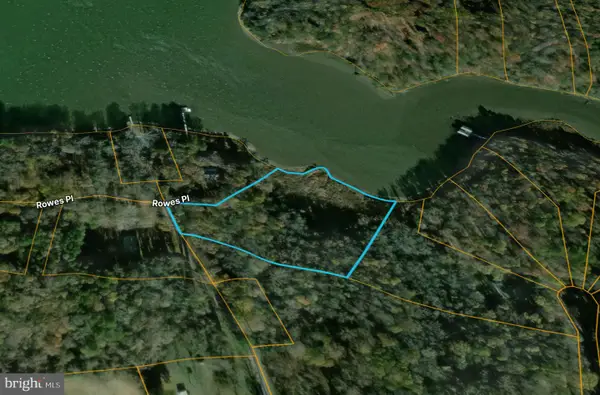 $99,000Active2.1 Acres
$99,000Active2.1 Acres0 Rowes Landing Rd, HEATHSVILLE, VA 22473
MLS# VANV2001888Listed by: THE GREENE REALTY GROUP 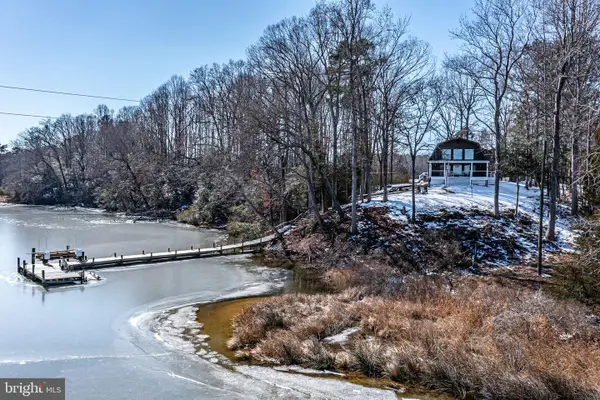 $699,000Pending3 beds 2 baths1,995 sq. ft.
$699,000Pending3 beds 2 baths1,995 sq. ft.640 Meshachs Ln, HEATHSVILLE, VA 22473
MLS# VANV2001874Listed by: COBBLESTONE REALTY INC.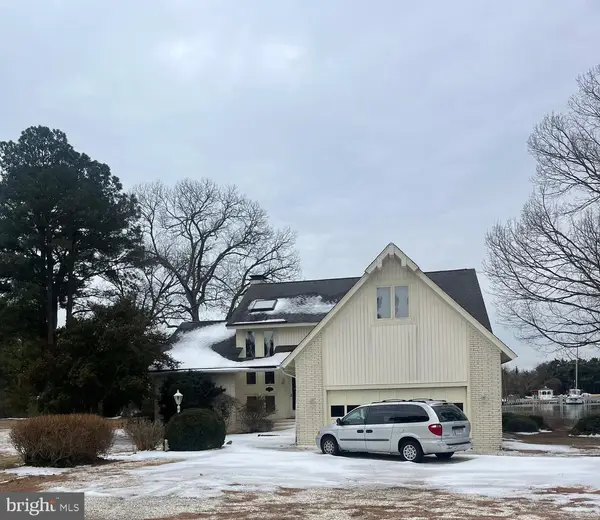 $650,000Pending3 beds 3 baths2,056 sq. ft.
$650,000Pending3 beds 3 baths2,056 sq. ft.650 Skipjack Dr, HEATHSVILLE, VA 22473
MLS# VANV2001882Listed by: CENTURY 21 NEW MILLENNIUM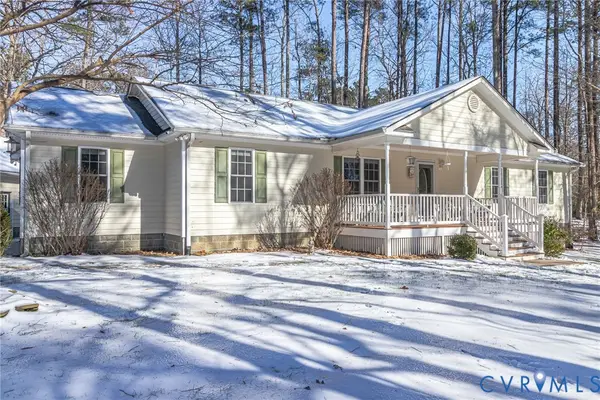 $425,000Active4 beds 4 baths2,496 sq. ft.
$425,000Active4 beds 4 baths2,496 sq. ft.43 Ruddy Duck Road, Heathsville, VA 22473
MLS# 2602780Listed by: SHORE REALTY, INC.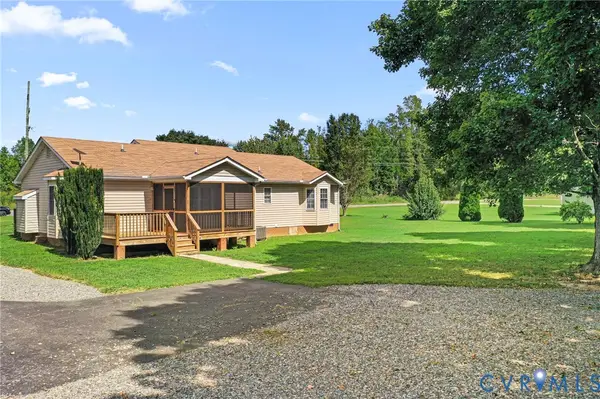 $375,500Active3 beds 2 baths1,644 sq. ft.
$375,500Active3 beds 2 baths1,644 sq. ft.1146 Indian Valley Road, Heathsville, VA 22473
MLS# 2602247Listed by: THE HOGAN GROUP REAL ESTATE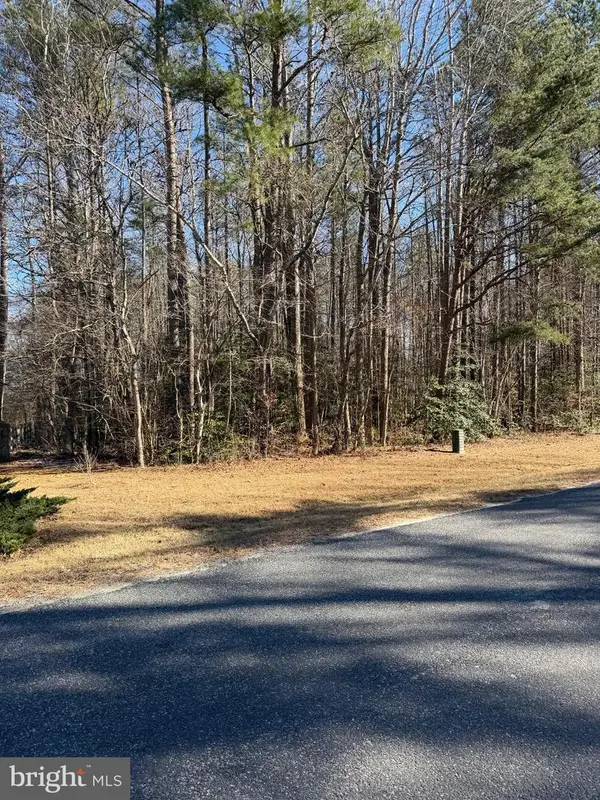 $19,000Active2.71 Acres
$19,000Active2.71 Acres33 Steamboat Ln, HEATHSVILLE, VA 22473
MLS# VANV2001872Listed by: SAMSON PROPERTIES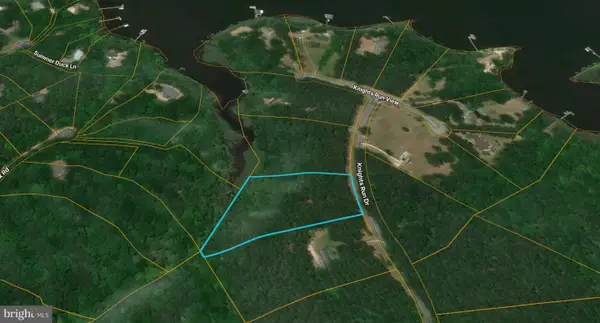 $39,900Active3.1 Acres
$39,900Active3.1 Acres00 Knights Run Dr, HEATHSVILLE, VA 22473
MLS# VANV2001868Listed by: THE GREENE REALTY GROUP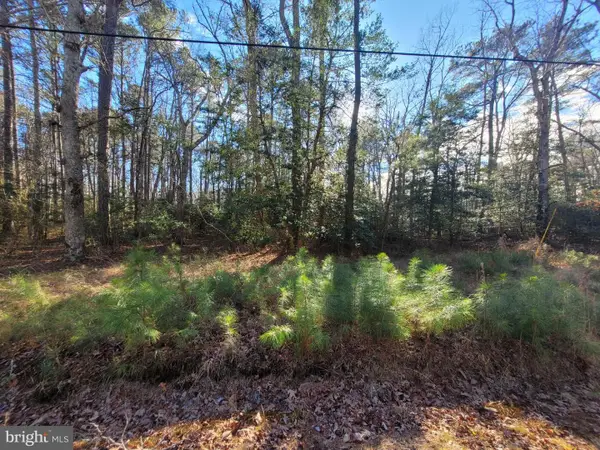 $15,000Active0.27 Acres
$15,000Active0.27 Acres00-lot 82 Elmington Place, HEATHSVILLE, VA 22473
MLS# VANV2001866Listed by: AC REALTY GROUP $22,500Pending1 Acres
$22,500Pending1 AcresLot 114 Bogey Neck Rd, HEATHSVILLE, VA 22473
MLS# VANV2001864Listed by: MIDDLE BAY REALTY $699,000Pending3 beds 3 baths2,715 sq. ft.
$699,000Pending3 beds 3 baths2,715 sq. ft.2 Eagles Nest Lane, Heathsville, VA 22473
MLS# 2600676Listed by: 1ST CLASS REAL ESTATE PREMIER HOMES

