601 Cranes Creek Harbor Drive, Heathsville, VA 22473
Local realty services provided by:ERA Real Estate Professionals
Listed by: david & kathleen dew
Office: isabell k. horsley r. e., ltd.
MLS#:119624
Source:VA_NNAR
Price summary
- Price:$1,149,000
- Price per sq. ft.:$343.29
About this home
Looking for a great boating area? This is it! The Chesapeake Bay is just around the corner, offering some of the best fishing and cruising on the coast. This property includes a protected shared dock with a large boat lift, perfect for keeping your boat at your backyard year-round. Spend your days exploring the Chesapeake Bay, enjoying waterfront dining, or cruising up and down the East Coast waters. You'll love that this property is not in a flood zone and offers inviting outdoor living spaces including a waterside deck and built-in firepit for relaxing evenings by the water. Inside, the home features a vaulted ceiling living room with a wood-burning fireplace, a spacious NEW kitchen with a large center island, high-end appliances, ample cabinetry, and a waterfront dining area ideal for entertaining. There are four bedrooms, including a first-floor primary ensuite, plus a bonus room, a formal dining room, and an office, offering flexibility for guests or working from home. Additional highlights include an attached 3-Car Garage, a whole-house generator, conditioned crawl space, and lovely landscaping. Enjoy the peaceful country setting of Northern Neck living while being less than 15 minutes to the shopping, dining, and conveniences of Kilmarnock.
Contact an agent
Home facts
- Year built:2005
- Listing ID #:119624
- Added:11 day(s) ago
- Updated:November 15, 2025 at 05:21 PM
Rooms and interior
- Bedrooms:4
- Total bathrooms:4
- Full bathrooms:3
- Half bathrooms:1
- Living area:3,347 sq. ft.
Heating and cooling
- Cooling:Ceiling Fans, Central A/C, Electric, Heat Pump
- Heating:Electric, Gas, Heat Pump
Structure and exterior
- Roof:Composition
- Year built:2005
- Building area:3,347 sq. ft.
Utilities
- Water:Artesian
- Sewer:Septic System
Finances and disclosures
- Price:$1,149,000
- Price per sq. ft.:$343.29
New listings near 601 Cranes Creek Harbor Drive
- New
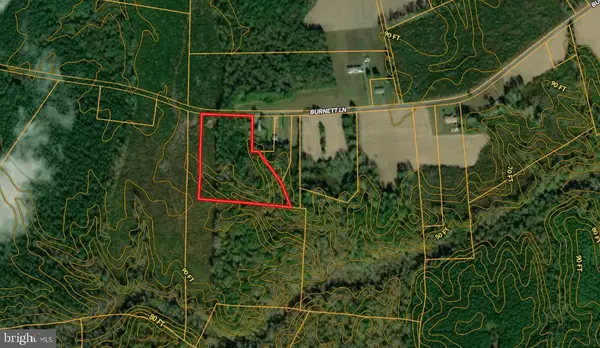 $50,000Active5.73 Acres
$50,000Active5.73 Acres00 Burnett Ln, HEATHSVILLE, VA 22473
MLS# VANV2001808Listed by: THE GREENE REALTY GROUP - New
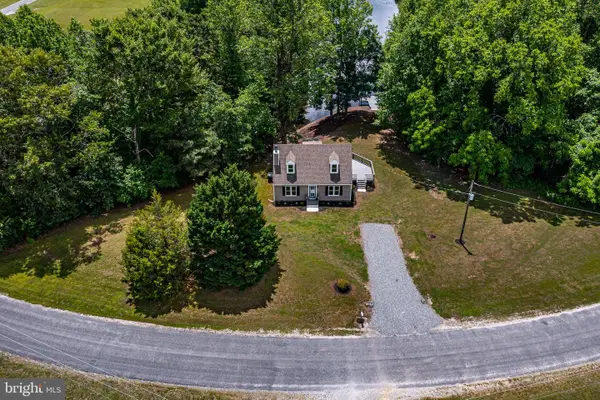 $295,000Active3 beds 2 baths1,304 sq. ft.
$295,000Active3 beds 2 baths1,304 sq. ft.647 Lakeview Dr, HEATHSVILLE, VA 22473
MLS# VANV2001806Listed by: MIDDLE BAY REALTY - New
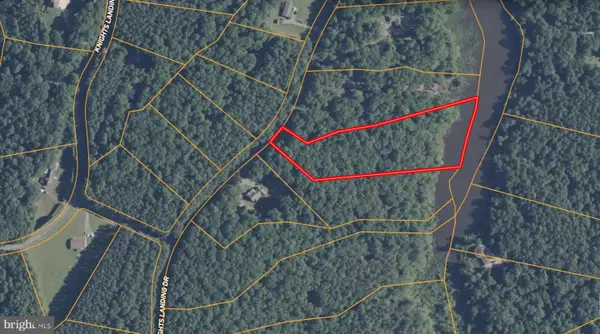 $49,500Active4.2 Acres
$49,500Active4.2 AcresKnights Landing Dr (lot 30), HEATHSVILLE, VA 22473
MLS# VANV2001804Listed by: RE/MAX ONE SOLUTIONS 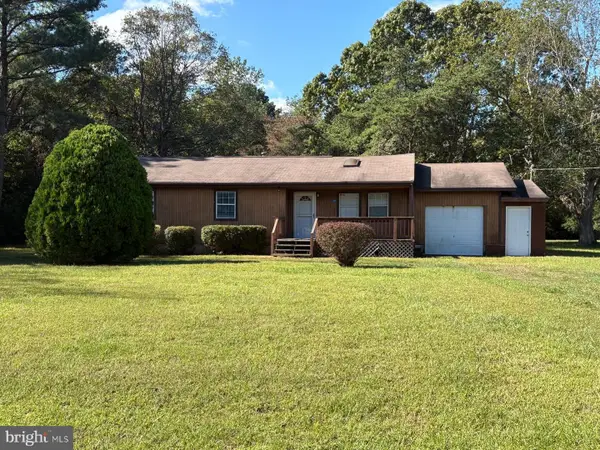 $225,000Active3 beds 3 baths1,600 sq. ft.
$225,000Active3 beds 3 baths1,600 sq. ft.297 White Sand Dr, HEATHSVILLE, VA 22473
MLS# VANV2001800Listed by: THE GREENE REALTY GROUP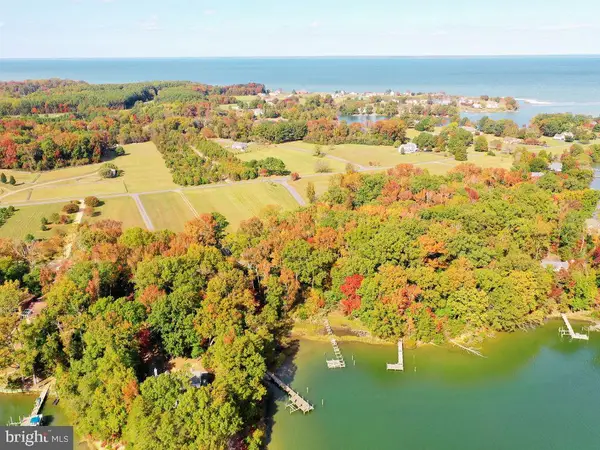 $74,900Pending2.52 Acres
$74,900Pending2.52 Acres00 Fountain Gate Rd, HEATHSVILLE, VA 22473
MLS# VANV2001796Listed by: THE GREENE REALTY GROUP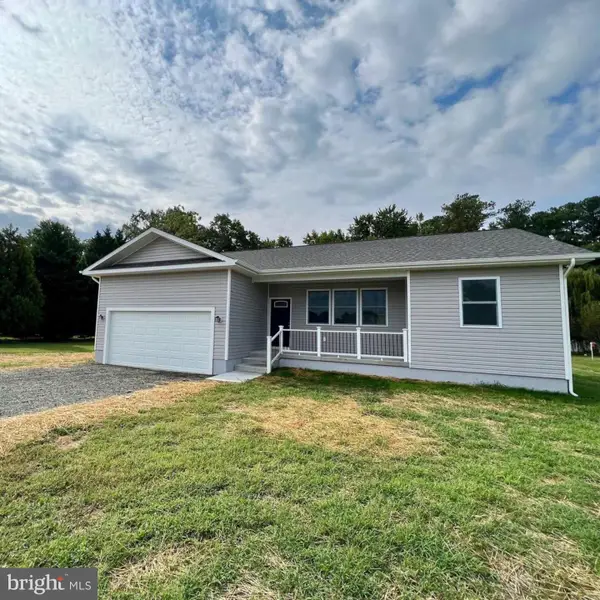 $349,900Active3 beds 2 baths1,296 sq. ft.
$349,900Active3 beds 2 baths1,296 sq. ft.44 Presley Creek Dr, HEATHSVILLE, VA 22473
MLS# VANV2001792Listed by: KING GEORGE REALTY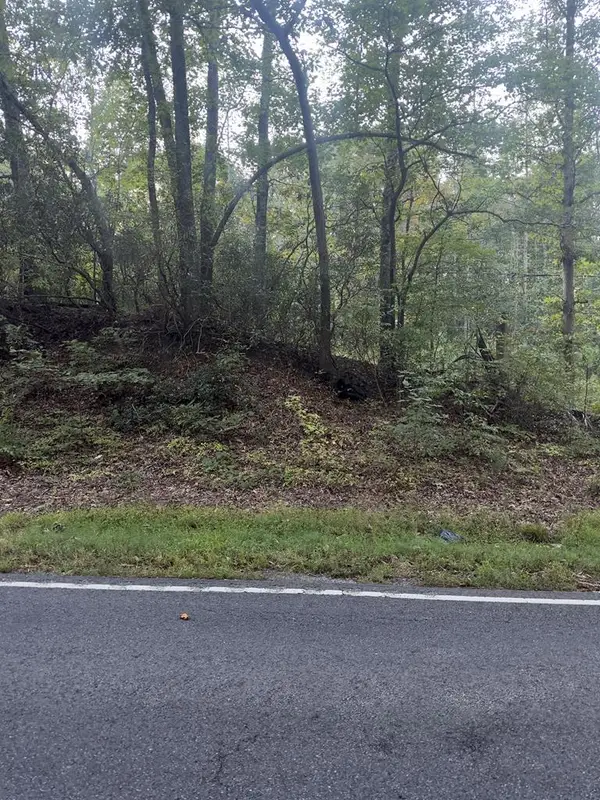 $12,000Active1.04 Acres
$12,000Active1.04 Acres201 Courthouse Road, , VA 22473
MLS# 119563Listed by: AC REALTY GROUP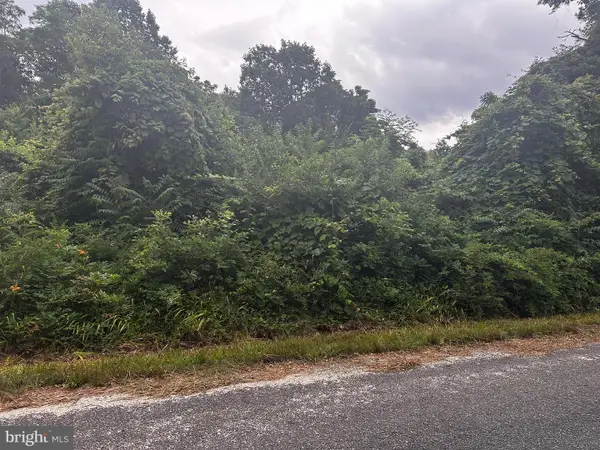 $19,500Active1.59 Acres
$19,500Active1.59 Acres721 Lewis Lane, HEATHSVILLE, VA 22473
MLS# VANV2001784Listed by: AC REALTY GROUP $575,000Pending3 beds 2 baths1,682 sq. ft.
$575,000Pending3 beds 2 baths1,682 sq. ft.578 High Point Trail, Heathsville, VA 22473
MLS# 2528867Listed by: LONG & FOSTER REALTORS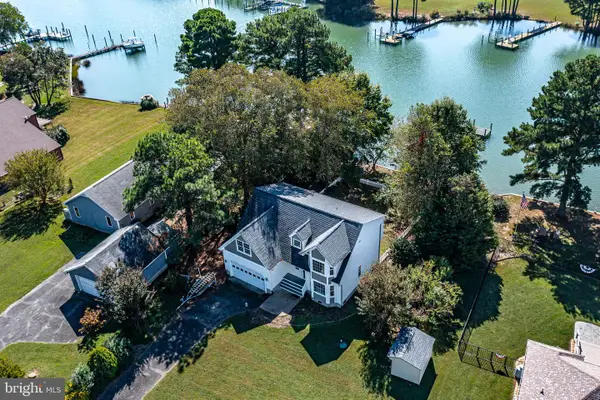 $650,000Active4 beds 3 baths1,911 sq. ft.
$650,000Active4 beds 3 baths1,911 sq. ft.80 Keel Ct., HEATHSVILLE, VA 22473
MLS# VANV2001766Listed by: SAMSON PROPERTIES
