62 Denver Rd, Heathsville, VA 22473
Local realty services provided by:O'BRIEN REALTY ERA POWERED
62 Denver Rd,Heathsville, VA 22473
$380,000
- 2 Beds
- 1 Baths
- 896 sq. ft.
- Single family
- Active
Listed by:rachel ann douglas
Office:hometown realty services, inc.
MLS#:VANV2001596
Source:BRIGHTMLS
Price summary
- Price:$380,000
- Price per sq. ft.:$424.11
- Monthly HOA dues:$22.92
About this home
Welcome to your waterfront retreat on Presley Creek in the Bay Quarter Shores water access community! This charming brick rancher offers the perfect blend of comfort, functionality, and waterfront living. Nestled on .96 of an acre, the home features 2 bedrooms and 1 full bath with a bright, open layout ideal for both relaxing and entertaining. Enjoy a cozy living room with a brick fireplace, an eat-in kitchen with plenty of cabinet space, and an inviting rear screened porch overlooking the private backyard and creek—perfect for your morning coffee or evening unwind. The attached two-car garage provides ample storage and workspace, plus there’s an additional detached storage and garage building for all your tools, water toys, or hobby space. There’s also plenty of room for your boat or recreational vehicles. Bay Quarter Shores offers community amenities including a boat ramp, dock, swimming pool, tennis courts, clubhouse, and sandy beach. Whether you're boating, fishing, kayaking, or simply soaking in the natural beauty, you’ll love calling this your home! Recent upgrades include new decking on the dock, a new roof (2021), HVAC replacement (2022), vinyl windows, new flooring, refinished hardwood floors, an updated bathroom, and many other improvements. Most furniture conveys, making this an easy move-in-ready home! Don't miss the chance to experience peaceful waterfront living—schedule your showing today!
Contact an agent
Home facts
- Year built:1966
- Listing ID #:VANV2001596
- Added:142 day(s) ago
- Updated:October 03, 2025 at 01:40 PM
Rooms and interior
- Bedrooms:2
- Total bathrooms:1
- Full bathrooms:1
- Living area:896 sq. ft.
Heating and cooling
- Cooling:Ceiling Fan(s), Central A/C
- Heating:Central, Electric
Structure and exterior
- Roof:Composite, Shingle
- Year built:1966
- Building area:896 sq. ft.
- Lot area:0.96 Acres
Utilities
- Water:Community
- Sewer:Private Septic Tank
Finances and disclosures
- Price:$380,000
- Price per sq. ft.:$424.11
- Tax amount:$589 (2024)
New listings near 62 Denver Rd
- New
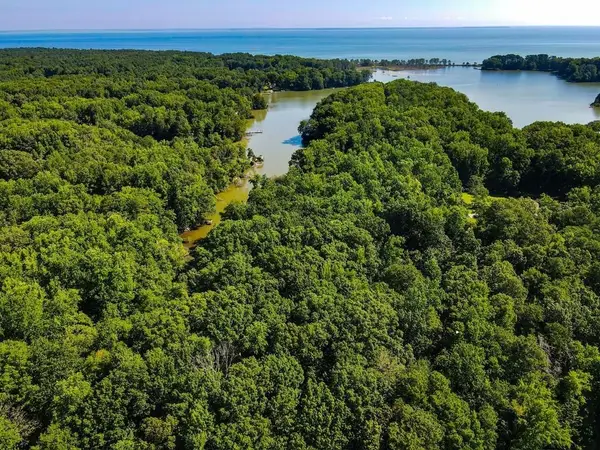 $29,900Active1.33 Acres
$29,900Active1.33 AcresLot 2 Wittstat Lane, Heathsville, VA 22473
MLS# 2527382Listed by: MIDDLE BAY REALTY - New
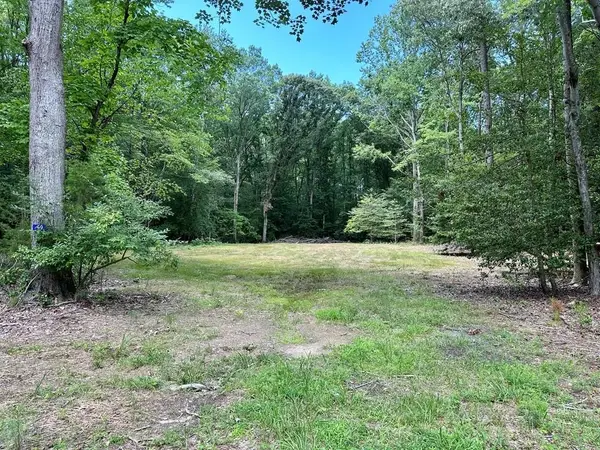 $42,500Active0.88 Acres
$42,500Active0.88 AcresLots 4&5 Hampton Place, Heathsville, VA 22473
MLS# 2527393Listed by: MIDDLE BAY REALTY - New
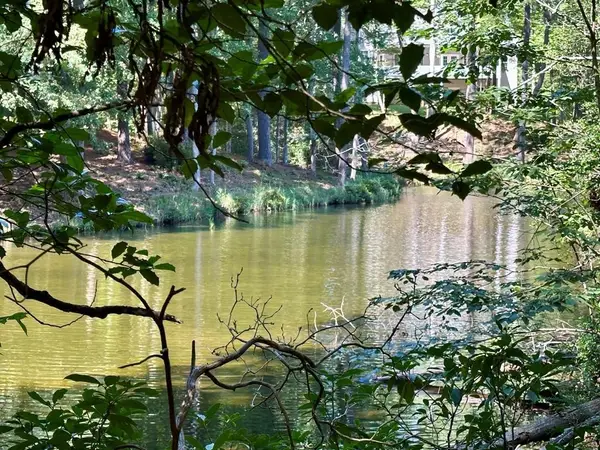 $59,000Active0.76 Acres
$59,000Active0.76 AcresLot 75 Wood Duck Court, Heathsville, VA 22473
MLS# 2527405Listed by: MIDDLE BAY REALTY 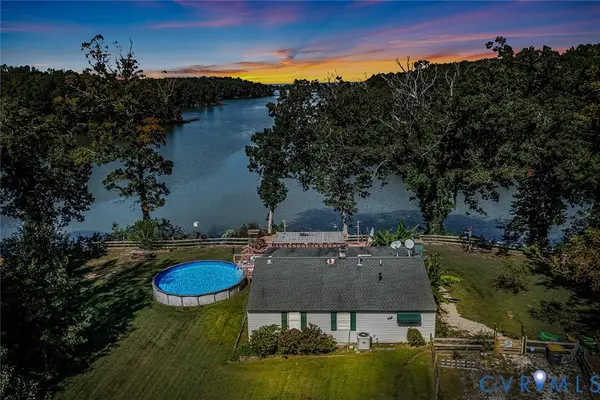 $448,000Pending3 beds 2 baths1,600 sq. ft.
$448,000Pending3 beds 2 baths1,600 sq. ft.535 Creekside Street, Heathsville, VA 22473
MLS# 2527280Listed by: SHORE REALTY, INC.- New
 $225,000Active-- beds -- baths
$225,000Active-- beds -- baths773 Wittstat Ln, HEATHSVILLE, VA 22473
MLS# VANV2001762Listed by: BLUE AND GRAY REALTY,LLC - New
 $269,000Active3 beds 2 baths1,610 sq. ft.
$269,000Active3 beds 2 baths1,610 sq. ft.6538 Northumberland Highway, Heathsville, VA 22473
MLS# 2527075Listed by: SHORE REALTY, INC. - New
 $310,000Active3 beds 2 baths2,156 sq. ft.
$310,000Active3 beds 2 baths2,156 sq. ft.641 Crabbetown Road, Heathsville, VA 22473
MLS# 2526881Listed by: SHORE REALTY, INC. 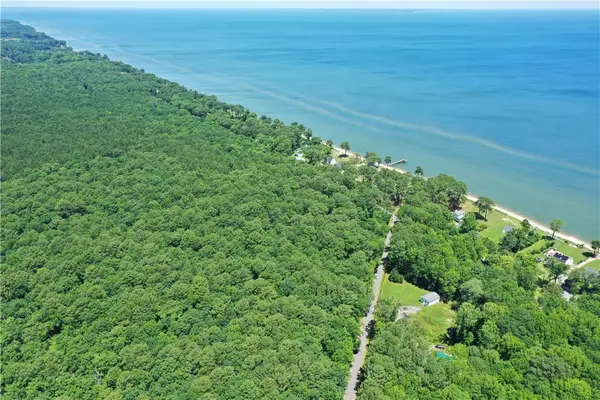 $89,000Active4.78 Acres
$89,000Active4.78 Acres4.78 AC Devils Wood Yard Road, Heathsville, VA 22473
MLS# 2526451Listed by: MIDDLE BAY REALTY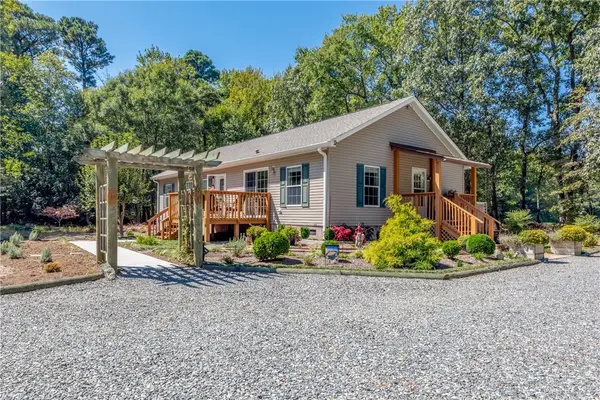 $425,000Pending3 beds 2 baths1,560 sq. ft.
$425,000Pending3 beds 2 baths1,560 sq. ft.109 White Gate Drive, Heathsville, VA 22473
MLS# 2525754Listed by: RE/MAX CAPITAL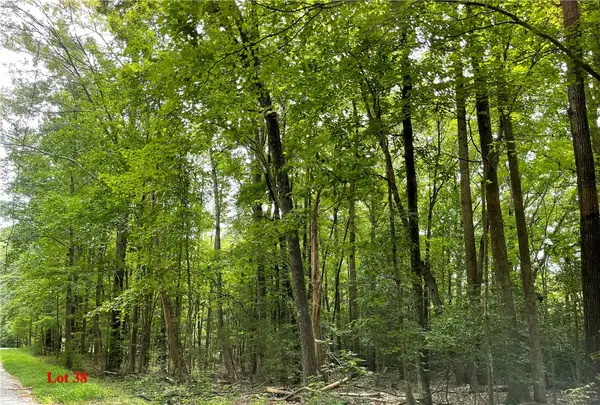 $55,000Active2.97 Acres
$55,000Active2.97 AcresLot 38 Wicomico Drive, Heathsville, VA 22473
MLS# 2526130Listed by: ANN MEEKINS, REALTORS
